2431 Canyon Springs Drive, Grand Prairie, TX 75052
Local realty services provided by:Better Homes and Gardens Real Estate Senter, REALTORS(R)
Listed by:latoya robinson469-999-4856
Office:ondemand realty
MLS#:21036102
Source:GDAR
Price summary
- Price:$425,000
- Price per sq. ft.:$126.19
About this home
Welcome to your dream home in Grand Prairie, TX! This spacious 3368 square feet residence boasts generous sized bedrooms and 3.5 bathrooms, perfect for families of all sizes. Enjoy two inviting living areas and two dining spaces, including a cozy eat-in kitchen that's ideal for meals with loved ones. Entertain friends or unwind in the game room, offering a versatile space for fun and relaxation. The garage has been thoughtfully transformed into a daycare, presenting excellent potential for additional income or a dedicated space for the kids. Prefer a garage? No problem- this area can easily be converted back to suit your needs! This property also features state-of-the-art solar panels, fully paid off at closing. Home includes the kitchen appliances and black out window screens. Don't miss this unique opportunity to live in comfort and style- schedule your tour today!
Contact an agent
Home facts
- Year built:2005
- Listing ID #:21036102
- Added:47 day(s) ago
- Updated:October 05, 2025 at 07:20 AM
Rooms and interior
- Bedrooms:4
- Total bathrooms:4
- Full bathrooms:3
- Half bathrooms:1
- Living area:3,368 sq. ft.
Heating and cooling
- Cooling:Ceiling Fans, Central Air
- Heating:Active Solar, Central
Structure and exterior
- Year built:2005
- Building area:3,368 sq. ft.
- Lot area:0.16 Acres
Schools
- High school:Seguin
- Elementary school:Remynse
Finances and disclosures
- Price:$425,000
- Price per sq. ft.:$126.19
- Tax amount:$7,848
New listings near 2431 Canyon Springs Drive
- New
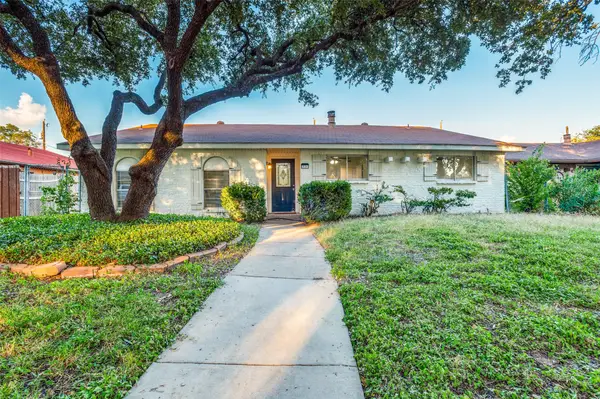 $265,000Active3 beds 2 baths1,515 sq. ft.
$265,000Active3 beds 2 baths1,515 sq. ft.3134 Rainbow Drive, Grand Prairie, TX 75052
MLS# 21078644Listed by: DFW URBAN REALTY, LLC - New
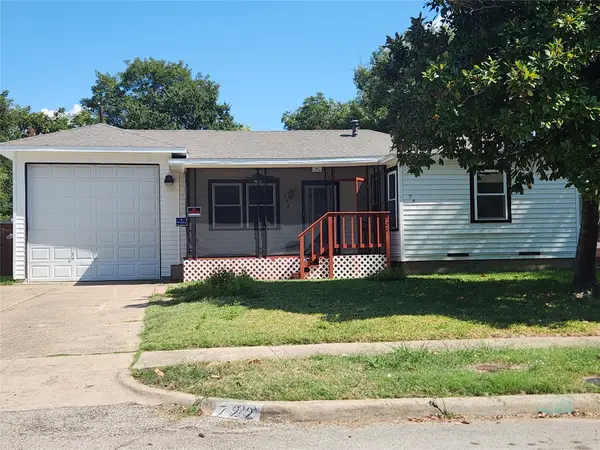 $319,900Active3 beds 3 baths1,856 sq. ft.
$319,900Active3 beds 3 baths1,856 sq. ft.722 22nd Street, Grand Prairie, TX 75050
MLS# 21078558Listed by: NEXT LEVEL REALTY - New
 $249,000Active4 beds 4 baths1,611 sq. ft.
$249,000Active4 beds 4 baths1,611 sq. ft.2339 Dartmouth Drive, Grand Prairie, TX 75052
MLS# 21077335Listed by: UNLIMITED REALTY SOLUTIONS - New
 $289,995Active4 beds 2 baths1,700 sq. ft.
$289,995Active4 beds 2 baths1,700 sq. ft.1905 Dorothy Drive, Grand Prairie, TX 75051
MLS# 21077882Listed by: BLUEBONNET REAL ESTATE - New
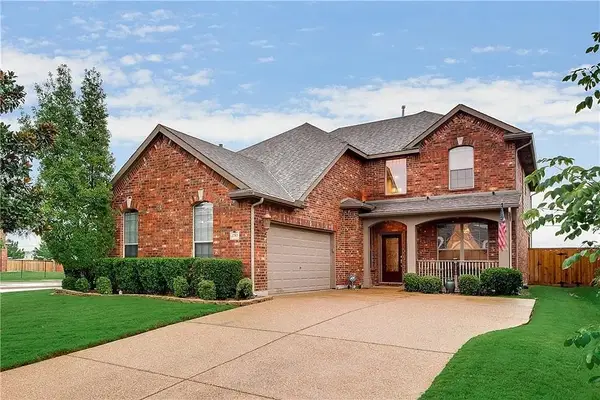 $455,000Active3 beds 3 baths3,016 sq. ft.
$455,000Active3 beds 3 baths3,016 sq. ft.2703 Waterway Drive, Grand Prairie, TX 75054
MLS# 21063144Listed by: BIAN REALTY - New
 $245,000Active4 beds 2 baths1,308 sq. ft.
$245,000Active4 beds 2 baths1,308 sq. ft.502 Royal Avenue, Grand Prairie, TX 75051
MLS# 21077580Listed by: LPT REALTY - New
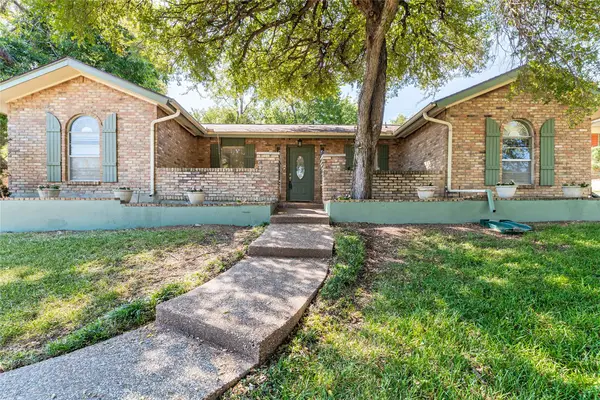 $350,000Active3 beds 2 baths1,599 sq. ft.
$350,000Active3 beds 2 baths1,599 sq. ft.1917 Rock Creek Drive, Grand Prairie, TX 75050
MLS# 21078031Listed by: CENTURY 21 MIDDLETON - New
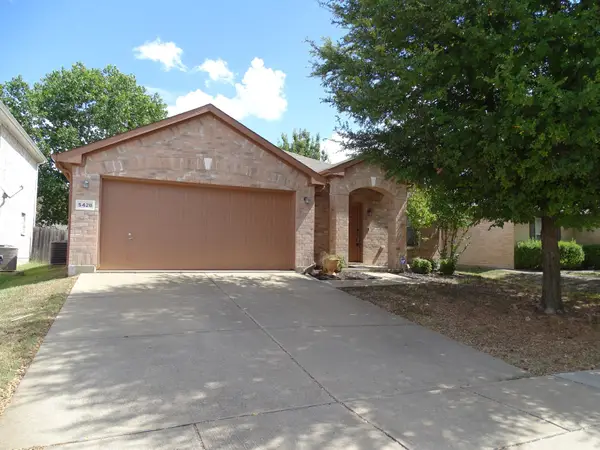 $322,750Active3 beds 2 baths2,080 sq. ft.
$322,750Active3 beds 2 baths2,080 sq. ft.5428 Maverick Drive, Grand Prairie, TX 75052
MLS# 21078037Listed by: RE/MAX PREFERRED ASSOCIATES - New
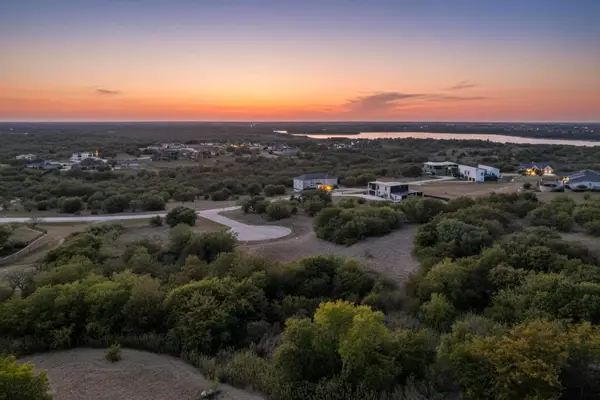 $115,000Active0.53 Acres
$115,000Active0.53 Acres1236 Serenity Court, Grand Prairie, TX 75104
MLS# 21074827Listed by: PERPETUAL REALTY GROUP LLC - New
 $330,000Active3 beds 2 baths1,500 sq. ft.
$330,000Active3 beds 2 baths1,500 sq. ft.1310 California Trail, Grand Prairie, TX 75052
MLS# 21077703Listed by: SOUTHERN HILLS REALTY
