2561 Baypoint Drive, Grand Prairie, TX 75054
Local realty services provided by:Better Homes and Gardens Real Estate The Bell Group
Listed by: ben caballero888-872-6006
Office: homesusa.com
MLS#:21071899
Source:GDAR
Price summary
- Price:$875,000
- Price per sq. ft.:$208.48
- Monthly HOA dues:$123.33
About this home
MLS# 21071899 - Built by First Texas Homes - Ready Now! ~ This stunning 5-bedroom, 4-bath home offers 4,197 sq ft of luxurious living space and a 3-car garage with an extra 90 sq ft and a 9' wide door. Enter through impressive double front doors into a spacious family room with a flat ceiling, 10' plate, and 8' doors throughout. The gourmet kitchen features upgraded appliances, double ovens with built-in air fryers, and breathtaking quartz countertops—perfect for family chef nights. Enjoy a 15' sliding door leading to a 275 sq ft covered patio, ideal for entertaining. Relax in the oversized primary suite with a generous closet, unwind in the media room, or host game nights in the dedicated game room. Don’t miss this exceptional opportunity—schedule your tour today! Hillcrest 2F - JS , Mira Lagos Crossing ,Grand Prairie, TX
Contact an agent
Home facts
- Year built:2025
- Listing ID #:21071899
- Added:48 day(s) ago
- Updated:November 15, 2025 at 08:45 AM
Rooms and interior
- Bedrooms:5
- Total bathrooms:4
- Full bathrooms:4
- Living area:4,197 sq. ft.
Heating and cooling
- Cooling:Central Air, Electric
- Heating:Central, Natural Gas
Structure and exterior
- Roof:Composition
- Year built:2025
- Building area:4,197 sq. ft.
- Lot area:0.25 Acres
Schools
- High school:Mansfield Lake Ridge
- Middle school:Jones
- Elementary school:Anna May Daulton
Finances and disclosures
- Price:$875,000
- Price per sq. ft.:$208.48
New listings near 2561 Baypoint Drive
- New
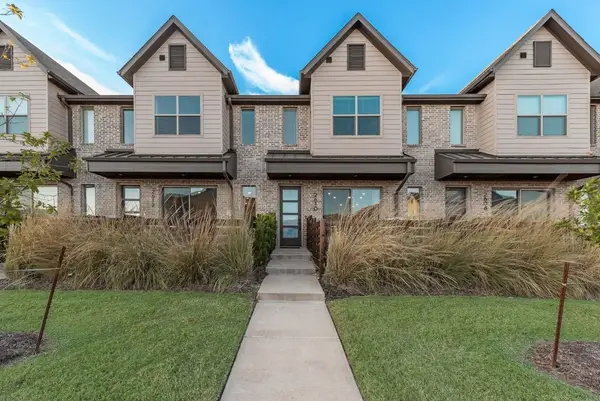 $365,000Active3 beds 3 baths1,824 sq. ft.
$365,000Active3 beds 3 baths1,824 sq. ft.2610 La Cala Drive, Grand Prairie, TX 75054
MLS# 21112481Listed by: CITIWIDE PROPERTIES CORP. - New
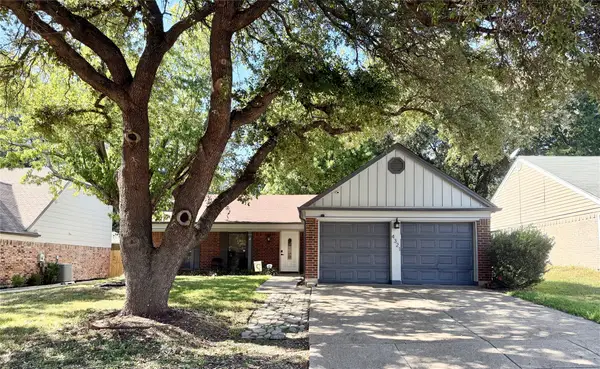 $310,000Active3 beds 2 baths1,612 sq. ft.
$310,000Active3 beds 2 baths1,612 sq. ft.4321 Winchester Court, Grand Prairie, TX 75052
MLS# 21113385Listed by: RENTERS WAREHOUSE TEXAS LLC - New
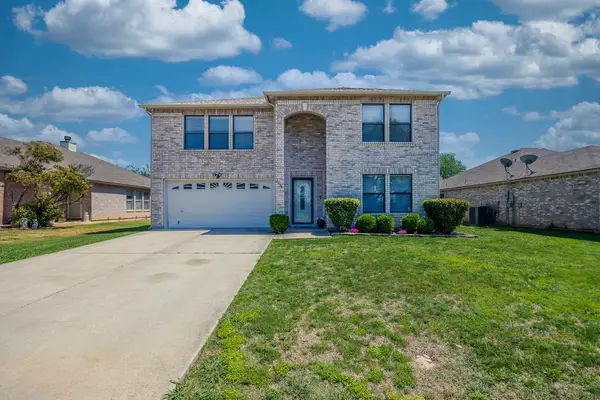 $359,990Active3 beds 3 baths2,513 sq. ft.
$359,990Active3 beds 3 baths2,513 sq. ft.3144 Longbow, Grand Prairie, TX 75052
MLS# 21112835Listed by: CITIWIDE PROPERTIES CORP. - New
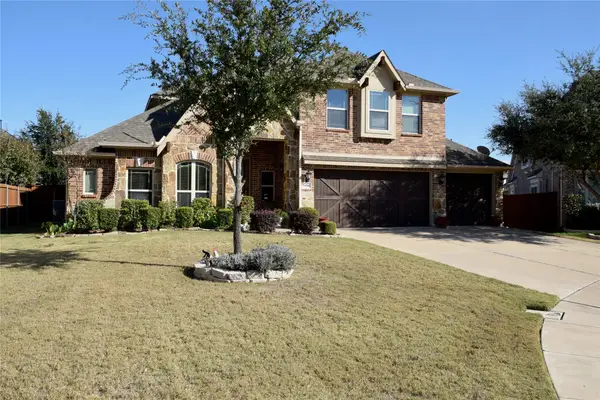 $525,000Active4 beds 3 baths3,240 sq. ft.
$525,000Active4 beds 3 baths3,240 sq. ft.7408 Brisa Court, Grand Prairie, TX 75054
MLS# 21110578Listed by: COLDWELL BANKER APEX, REALTORS - New
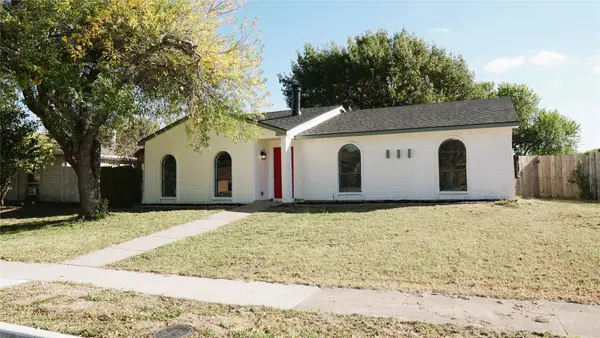 $399,990Active4 beds 2 baths2,216 sq. ft.
$399,990Active4 beds 2 baths2,216 sq. ft.2009 Clark Trail, Grand Prairie, TX 75052
MLS# 21112688Listed by: CASA REAL ESTATE SERVICES - Open Sat, 2am to 4pmNew
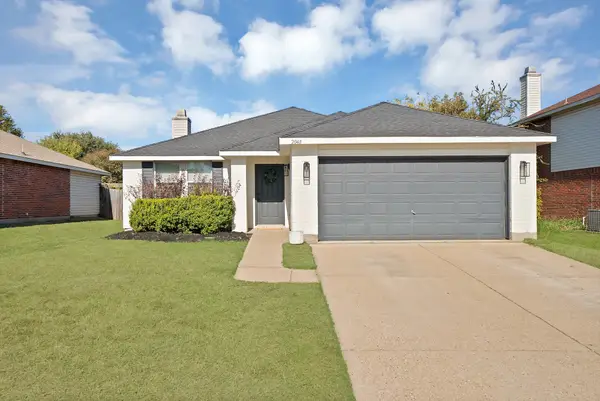 $335,000Active3 beds 2 baths1,860 sq. ft.
$335,000Active3 beds 2 baths1,860 sq. ft.2048 Paducah Lane, Grand Prairie, TX 75052
MLS# 21102531Listed by: MONUMENT REALTY - New
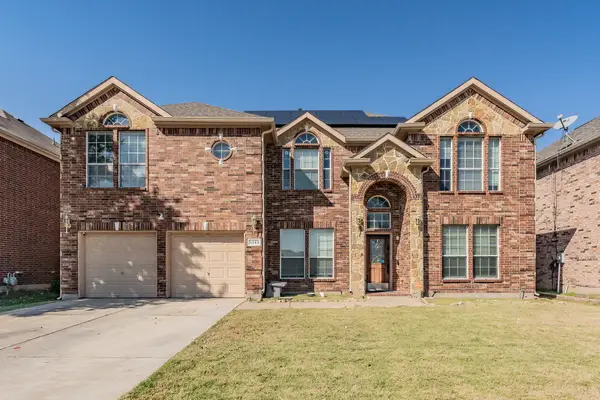 $525,000Active6 beds 4 baths4,003 sq. ft.
$525,000Active6 beds 4 baths4,003 sq. ft.5243 W Cove Way, Grand Prairie, TX 75052
MLS# 21112176Listed by: RJ WILLIAMS & COMPANY RE LLC - New
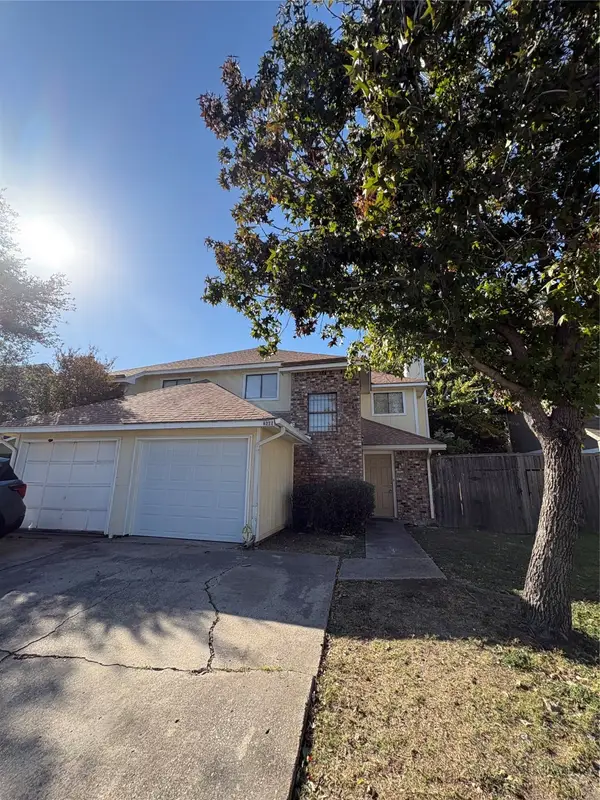 $225,000Active3 beds 3 baths1,255 sq. ft.
$225,000Active3 beds 3 baths1,255 sq. ft.2609 Isbella Drive, Grand Prairie, TX 75052
MLS# 21112217Listed by: PREMIER PROPERTIES - New
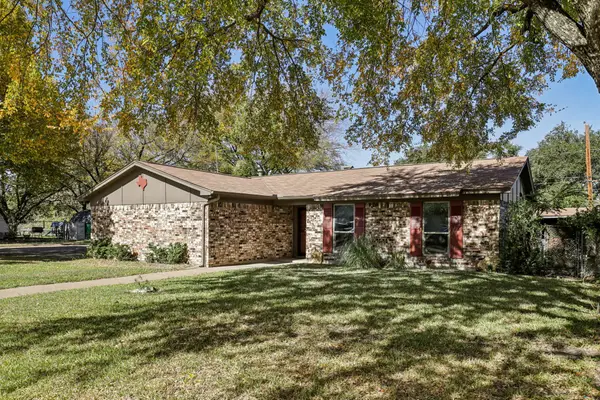 $310,000Active3 beds 2 baths1,325 sq. ft.
$310,000Active3 beds 2 baths1,325 sq. ft.602 San Pedro Street, Grand Prairie, TX 75051
MLS# 21110695Listed by: THE BAUER GROUP, LLC - Open Sat, 10am to 12pmNew
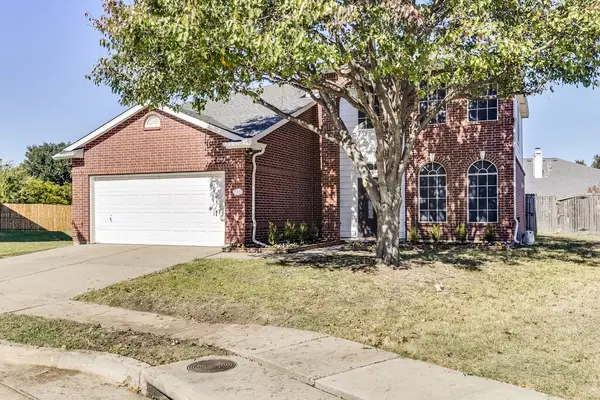 $360,000Active4 beds 3 baths2,652 sq. ft.
$360,000Active4 beds 3 baths2,652 sq. ft.4920 Steeple Chase Court, Grand Prairie, TX 75052
MLS# 21111635Listed by: KELLER WILLIAMS LONESTAR DFW
