2708 Castlecove Drive, Grand Prairie, TX 75052
Local realty services provided by:Better Homes and Gardens Real Estate Winans
Listed by: mallane scott, floyd stanmore469-868-6124
Office: lanee scott realtors, llc.
MLS#:21029858
Source:GDAR
Price summary
- Price:$355,000
- Price per sq. ft.:$128.62
About this home
Spacious and inviting, this stunning 2-story home offers the perfect blend of comfort and functionality, situated on a generous lot that backs up to a serene greenbelt for added privacy. The open floor plan is ideal for both everyday living and entertaining, with an island kitchen that seamlessly flows into the warm and welcoming family room. The expansive first-floor primary suite boasts plenty of space for a sitting area, a large walk-in closet, and a private bath. Upstairs, you’ll find three additional bedrooms, a versatile game room, and a third living area—perfect for a home office, playroom, or media space. The home also offers two dining areas, providing flexibility for both formal gatherings and casual meals. Enjoy the large, private backyard complete with an extra storage shed, offering ample space for outdoor activities, gardening, or simply relaxing under the shade. Located in a desirable neighborhood known for its charm and community feel, this property is close to parks, shopping, and dining. With 4 bedrooms, 2.5 baths, and multiple living spaces, this home is move-in ready and waiting for its new owners to make it their own. A true must-see!
Contact an agent
Home facts
- Year built:1999
- Listing ID #:21029858
- Added:94 day(s) ago
- Updated:November 15, 2025 at 08:45 AM
Rooms and interior
- Bedrooms:4
- Total bathrooms:3
- Full bathrooms:2
- Half bathrooms:1
- Living area:2,760 sq. ft.
Heating and cooling
- Cooling:Ceiling Fans, Central Air, Electric
- Heating:Central, Natural Gas
Structure and exterior
- Roof:Composition
- Year built:1999
- Building area:2,760 sq. ft.
- Lot area:0.19 Acres
Schools
- High school:Bowie
- Elementary school:West
Finances and disclosures
- Price:$355,000
- Price per sq. ft.:$128.62
- Tax amount:$7,563
New listings near 2708 Castlecove Drive
- New
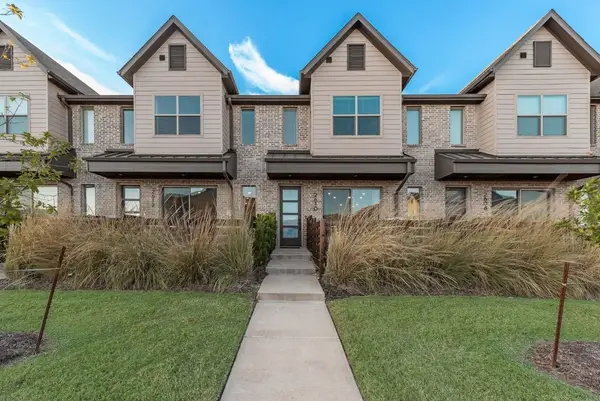 $365,000Active3 beds 3 baths1,824 sq. ft.
$365,000Active3 beds 3 baths1,824 sq. ft.2610 La Cala Drive, Grand Prairie, TX 75054
MLS# 21112481Listed by: CITIWIDE PROPERTIES CORP. - New
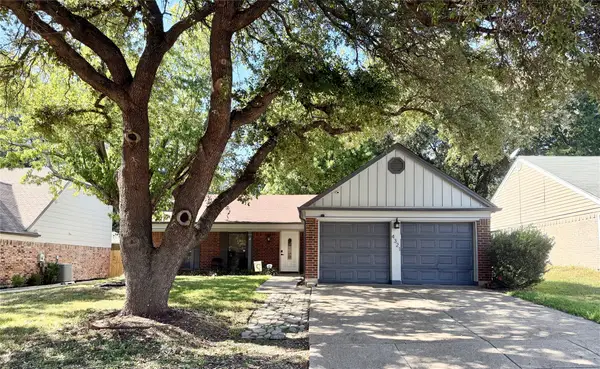 $310,000Active3 beds 2 baths1,612 sq. ft.
$310,000Active3 beds 2 baths1,612 sq. ft.4321 Winchester Court, Grand Prairie, TX 75052
MLS# 21113385Listed by: RENTERS WAREHOUSE TEXAS LLC - New
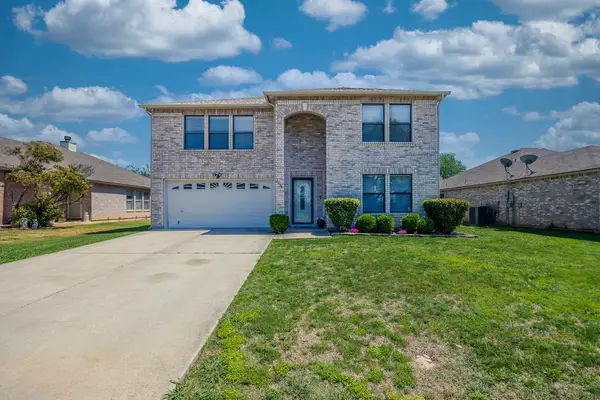 $359,990Active3 beds 3 baths2,513 sq. ft.
$359,990Active3 beds 3 baths2,513 sq. ft.3144 Longbow, Grand Prairie, TX 75052
MLS# 21112835Listed by: CITIWIDE PROPERTIES CORP. - New
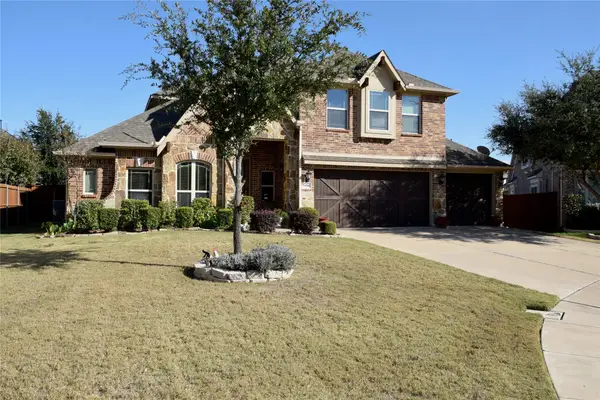 $525,000Active4 beds 3 baths3,240 sq. ft.
$525,000Active4 beds 3 baths3,240 sq. ft.7408 Brisa Court, Grand Prairie, TX 75054
MLS# 21110578Listed by: COLDWELL BANKER APEX, REALTORS - New
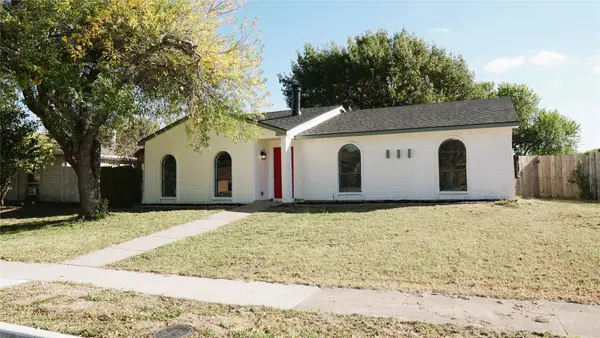 $399,990Active4 beds 2 baths2,216 sq. ft.
$399,990Active4 beds 2 baths2,216 sq. ft.2009 Clark Trail, Grand Prairie, TX 75052
MLS# 21112688Listed by: CASA REAL ESTATE SERVICES - Open Sat, 2am to 4pmNew
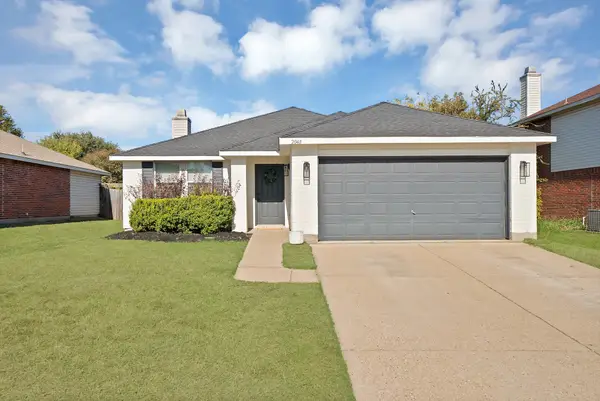 $335,000Active3 beds 2 baths1,860 sq. ft.
$335,000Active3 beds 2 baths1,860 sq. ft.2048 Paducah Lane, Grand Prairie, TX 75052
MLS# 21102531Listed by: MONUMENT REALTY - New
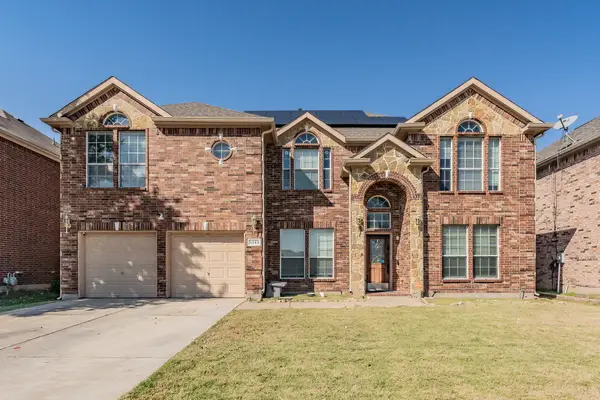 $525,000Active6 beds 4 baths4,003 sq. ft.
$525,000Active6 beds 4 baths4,003 sq. ft.5243 W Cove Way, Grand Prairie, TX 75052
MLS# 21112176Listed by: RJ WILLIAMS & COMPANY RE LLC - New
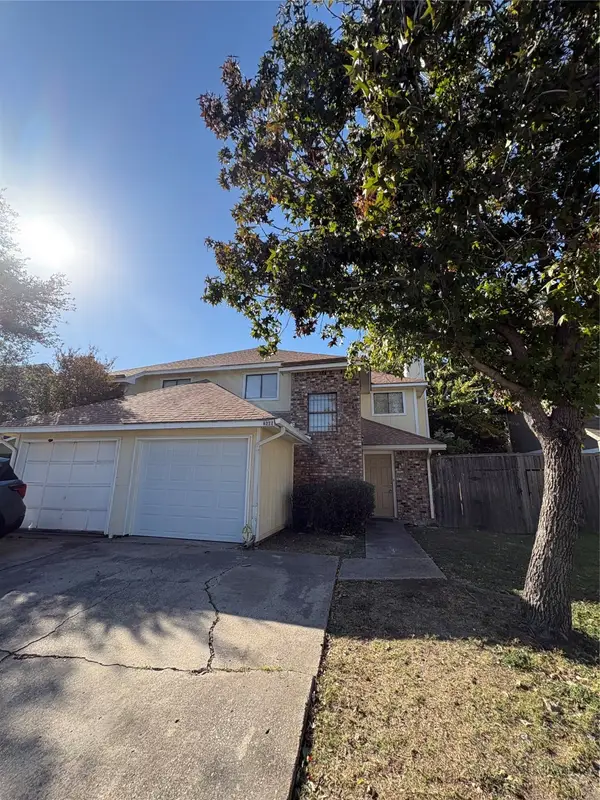 $225,000Active3 beds 3 baths1,255 sq. ft.
$225,000Active3 beds 3 baths1,255 sq. ft.2609 Isbella Drive, Grand Prairie, TX 75052
MLS# 21112217Listed by: PREMIER PROPERTIES - New
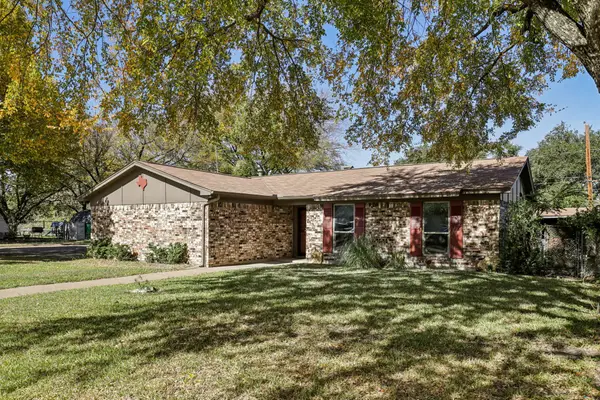 $310,000Active3 beds 2 baths1,325 sq. ft.
$310,000Active3 beds 2 baths1,325 sq. ft.602 San Pedro Street, Grand Prairie, TX 75051
MLS# 21110695Listed by: THE BAUER GROUP, LLC - Open Sat, 10am to 12pmNew
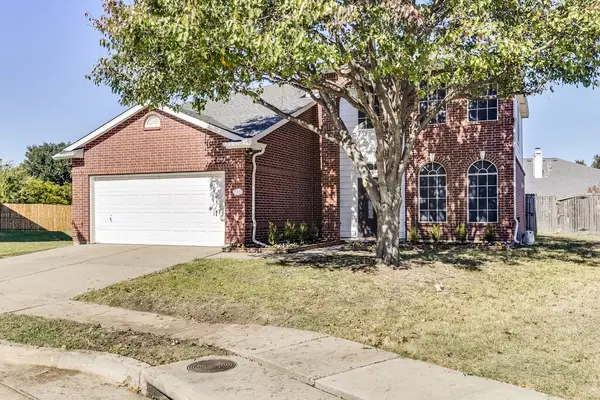 $360,000Active4 beds 3 baths2,652 sq. ft.
$360,000Active4 beds 3 baths2,652 sq. ft.4920 Steeple Chase Court, Grand Prairie, TX 75052
MLS# 21111635Listed by: KELLER WILLIAMS LONESTAR DFW
