2714 Spartacus Drive, Grand Prairie, TX 75052
Local realty services provided by:Better Homes and Gardens Real Estate Winans
Listed by: margaret sanchez817-924-4144
Office: coldwell banker realty
MLS#:21058590
Source:GDAR
Price summary
- Price:$380,000
- Price per sq. ft.:$153.41
About this home
Discover the perfect blend of style, comfort, and functionality in this beautiful 5-bedroom, 3-bath residence. From the moment you step inside, you'll be greeted by an expansive layout featuring a welcoming living area with a cozy fireplace and dual dining spaces—ideal for hosting gatherings or enjoying intimate family dinners. The kitchen has granite countertops, stainless steel appliances, a charming breakfast nook, and a spacious walk-in pantry. Newly installed ceramic tile flooring adds a touch of modern sophistication throughout. Step outside to your private backyard oasis, complete with a sparkling pool and a newly constructed covered deck—perfect for relaxing, entertaining, or soaking up the sun. The front covered porch offers a peaceful spot to unwind and enjoy quiet evenings. With generous living space and thoughtfully designed areas for both everyday life and special occasions, this home is ready to welcome its next chapter. Easily accessible to I20, 360 and President George Bush Toll Road.
Contact an agent
Home facts
- Year built:1978
- Listing ID #:21058590
- Added:95 day(s) ago
- Updated:December 17, 2025 at 10:04 AM
Rooms and interior
- Bedrooms:5
- Total bathrooms:3
- Full bathrooms:3
- Living area:2,477 sq. ft.
Heating and cooling
- Cooling:Ceiling Fans, Central Air
- Heating:Central, Fireplaces, Solar
Structure and exterior
- Roof:Composition
- Year built:1978
- Building area:2,477 sq. ft.
- Lot area:0.22 Acres
Schools
- High school:Bowie
- Elementary school:Farrell
Finances and disclosures
- Price:$380,000
- Price per sq. ft.:$153.41
- Tax amount:$5,475
New listings near 2714 Spartacus Drive
- New
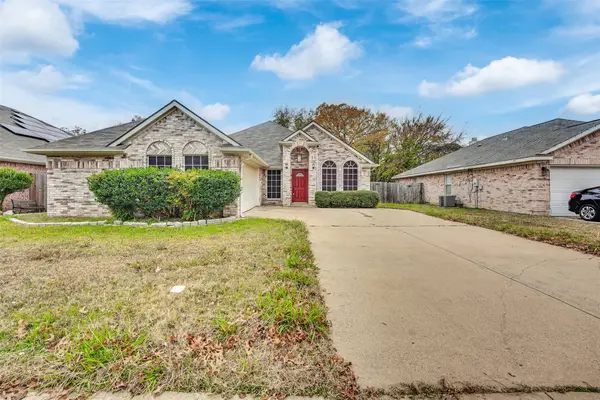 $338,000Active3 beds 2 baths1,968 sq. ft.
$338,000Active3 beds 2 baths1,968 sq. ft.4507 Stones River Road, Grand Prairie, TX 75052
MLS# 21133438Listed by: TNG REALTY - New
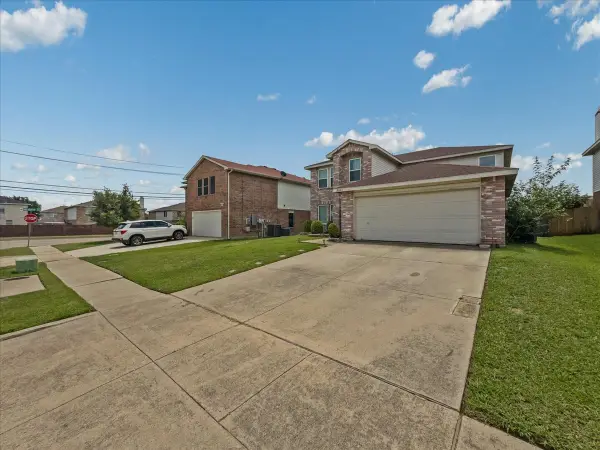 $350,000Active4 beds 3 baths2,568 sq. ft.
$350,000Active4 beds 3 baths2,568 sq. ft.3107 Teodoro Drive, Grand Prairie, TX 75052
MLS# 21133056Listed by: NEW AGE REAL ESTATE - New
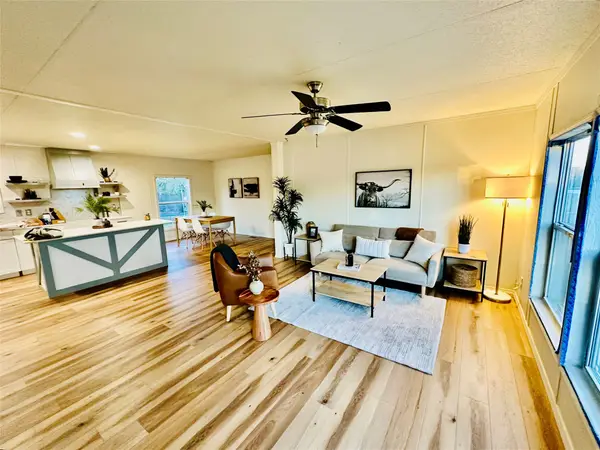 $269,900Active4 beds 2 baths1,568 sq. ft.
$269,900Active4 beds 2 baths1,568 sq. ft.51 Spring Creek Circle, Grand Prairie, TX 75054
MLS# 21132550Listed by: DFW REALTORS OF TEXAS - New
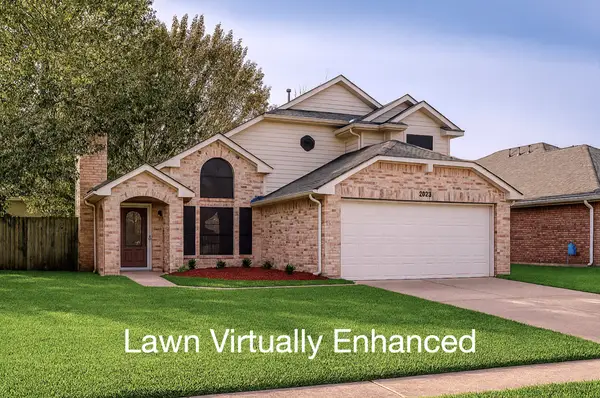 $308,900Active3 beds 3 baths1,522 sq. ft.
$308,900Active3 beds 3 baths1,522 sq. ft.2823 Linden Lane, Grand Prairie, TX 75052
MLS# 21132007Listed by: CENTURY 21 MIKE BOWMAN, INC. - New
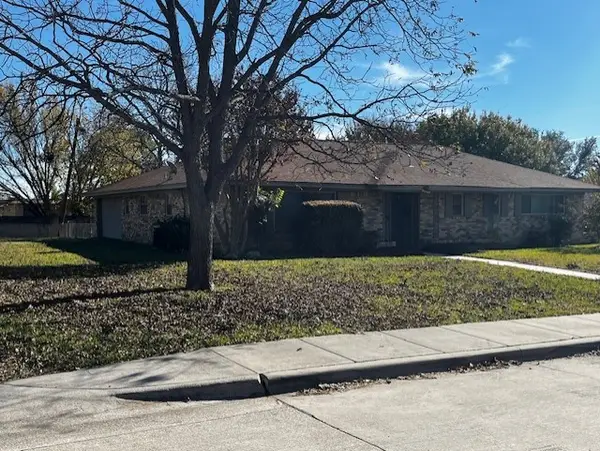 $289,000Active3 beds 2 baths1,832 sq. ft.
$289,000Active3 beds 2 baths1,832 sq. ft.1222 14th Street Nw, Grand Prairie, TX 75050
MLS# 21129945Listed by: TEXAS LONE STAR, REALTORS - New
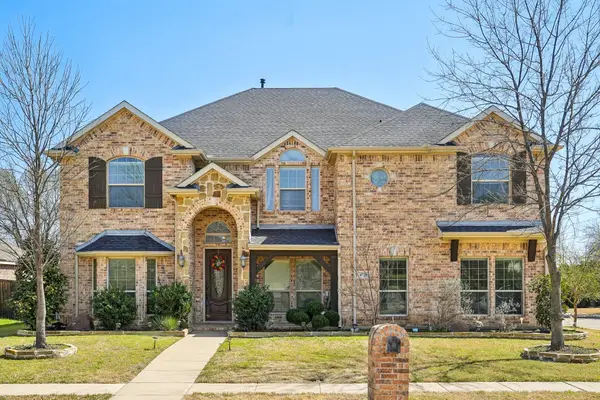 $575,000Active5 beds 4 baths4,019 sq. ft.
$575,000Active5 beds 4 baths4,019 sq. ft.4720 Barn Owl Trail, Grand Prairie, TX 75052
MLS# 21132469Listed by: ASSET REALTY - New
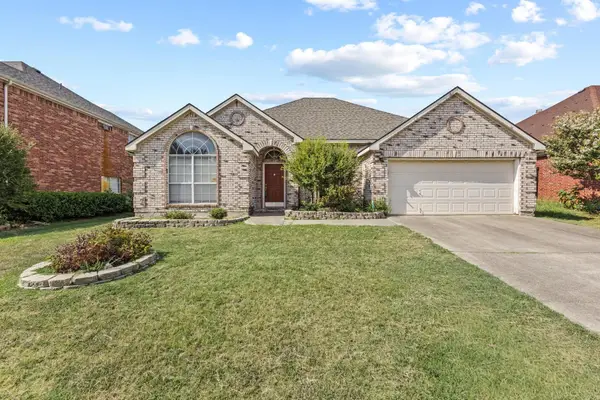 $340,000Active4 beds 2 baths2,107 sq. ft.
$340,000Active4 beds 2 baths2,107 sq. ft.632 Delores Drive, Grand Prairie, TX 75052
MLS# 21131380Listed by: EXP REALTY - New
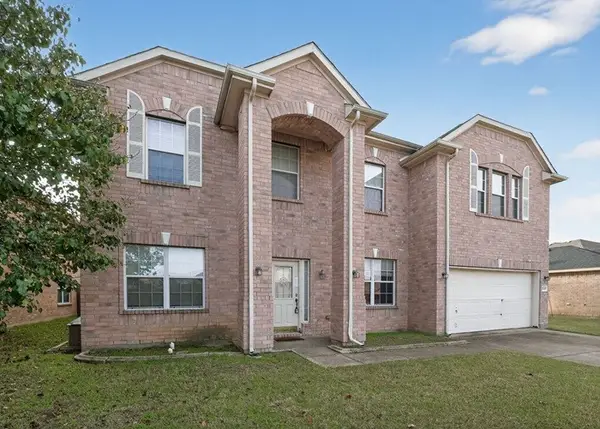 $406,000Active4 beds 4 baths3,692 sq. ft.
$406,000Active4 beds 4 baths3,692 sq. ft.2139 Matagorda Lane, Grand Prairie, TX 75052
MLS# 21132250Listed by: REALHOME SERVICES & SOLUTIONS - New
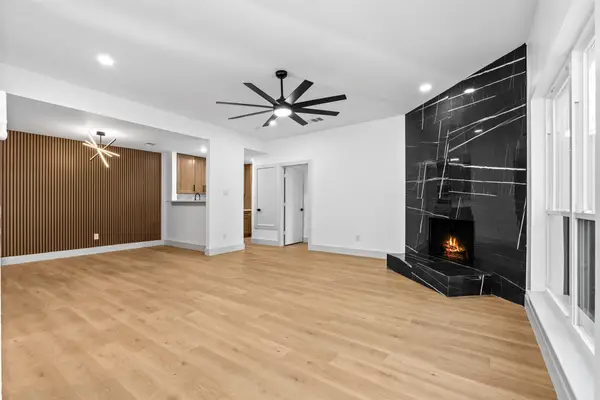 $239,900Active2 beds 2 baths1,142 sq. ft.
$239,900Active2 beds 2 baths1,142 sq. ft.314 Gregory Lane, Grand Prairie, TX 75052
MLS# 21131596Listed by: HOMESMART - New
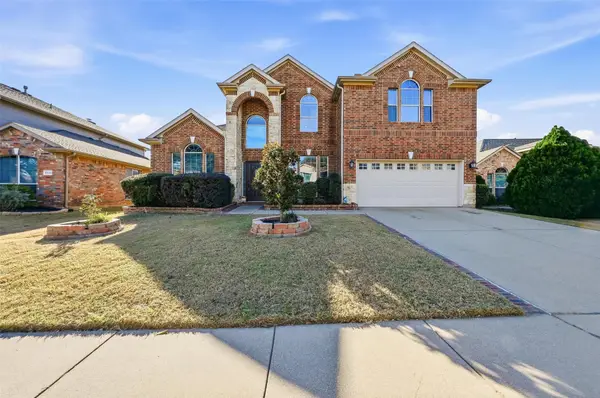 $530,000Active4 beds 4 baths3,846 sq. ft.
$530,000Active4 beds 4 baths3,846 sq. ft.2319 Goshawk Street, Grand Prairie, TX 75052
MLS# 21130124Listed by: TDREALTY
