2764 Portside Drive, Grand Prairie, TX 75054
Local realty services provided by:Better Homes and Gardens Real Estate The Bell Group
Upcoming open houses
- Sat, Oct 0402:00 pm - 04:00 pm
Listed by:keisha carpenter-ricks817-890-7325
Office:tdrealty
MLS#:20924400
Source:GDAR
Price summary
- Price:$589,500
- Price per sq. ft.:$159.02
- Monthly HOA dues:$64.17
About this home
Seller is offering up to $10,000 buyer contribution on accepted offer to be used toward closing cost, rate buy down, price or negotiated costs and subject to buyer's lender guidelines!
This stunning home welcomes you with a grand, double entry staircase to explore 5-bedrooms and 5 baths of luxury. With over 3,700 square feet of beautifully designed living space, this open concept floor plan is enhanced by soaring vaulted ceilings that create an airy ambiance throughout that makes this home perfect for gatherings and entertaining. This thoughtfully designed layout includes 2 spacious living areas downstairs along with both formal and kitchen dining spaces and a dedicated office that is perfect for working remotely or managing your day-to-day. The main level boasts a spacious primary ensuite with a spa-inspired bath and walk-in closet, plus a secondary downstairs ensuite ideal for guests or multi-generational living offering privacy and flexibility. Upstairs, enjoy movie nights in the media complete with a dry bar as well as a versatile bonus area, and three additional bedrooms. The outdoor living is just as impressive with a large patio and charming pergola, perfect for entertaining or relaxing in your private backyard retreat. This home offers a perfect blend of elegance, comfort, and functionality—ideal for today’s modern lifestyle. It's a must see and great opportunity to live in beautiful Grand Peninsula!
Contact an agent
Home facts
- Year built:2012
- Listing ID #:20924400
- Added:154 day(s) ago
- Updated:October 04, 2025 at 12:42 AM
Rooms and interior
- Bedrooms:5
- Total bathrooms:5
- Full bathrooms:4
- Half bathrooms:1
- Living area:3,707 sq. ft.
Heating and cooling
- Cooling:Ceiling Fans, Central Air, Electric
- Heating:Central, Fireplaces, Natural Gas
Structure and exterior
- Roof:Composition
- Year built:2012
- Building area:3,707 sq. ft.
- Lot area:0.16 Acres
Schools
- High school:Mansfield Lake Ridge
- Middle school:Jones
- Elementary school:Anna May Daulton
Finances and disclosures
- Price:$589,500
- Price per sq. ft.:$159.02
- Tax amount:$6,370
New listings near 2764 Portside Drive
- New
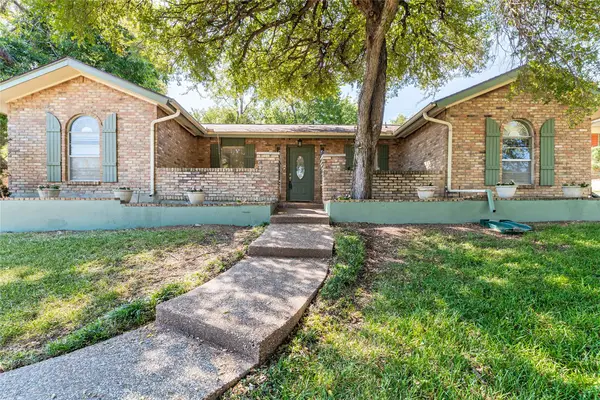 $350,000Active3 beds 2 baths1,599 sq. ft.
$350,000Active3 beds 2 baths1,599 sq. ft.1917 Rock Creek Drive, Grand Prairie, TX 75050
MLS# 21078031Listed by: CENTURY 21 MIDDLETON - New
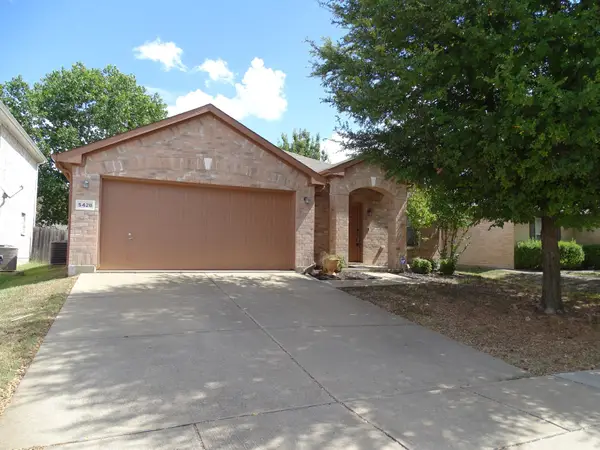 $322,750Active3 beds 2 baths2,080 sq. ft.
$322,750Active3 beds 2 baths2,080 sq. ft.5428 Maverick Drive, Grand Prairie, TX 75052
MLS# 21078037Listed by: RE/MAX PREFERRED ASSOCIATES - New
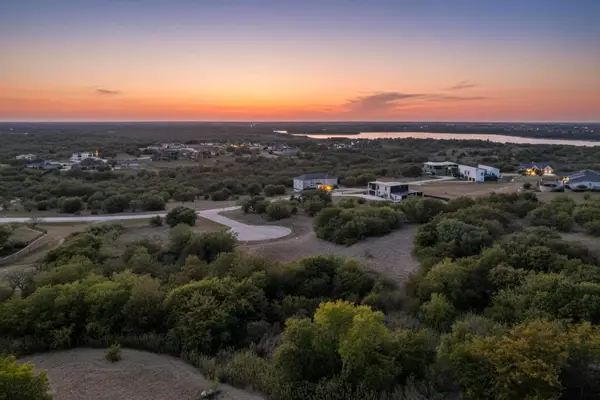 $115,000Active0.53 Acres
$115,000Active0.53 Acres1236 Serenity Court, Grand Prairie, TX 75104
MLS# 21074827Listed by: PERPETUAL REALTY GROUP LLC - New
 $330,000Active3 beds 2 baths1,500 sq. ft.
$330,000Active3 beds 2 baths1,500 sq. ft.1310 California Trail, Grand Prairie, TX 75052
MLS# 21077703Listed by: SOUTHERN HILLS REALTY - New
 $345,000Active3 beds 2 baths2,010 sq. ft.
$345,000Active3 beds 2 baths2,010 sq. ft.2804 Ector Drive, Grand Prairie, TX 75052
MLS# 21077654Listed by: PROPERTY CONSULTANTS - New
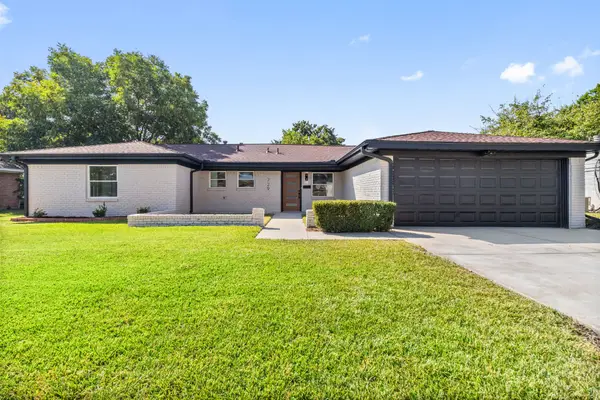 $399,999Active4 beds 2 baths2,050 sq. ft.
$399,999Active4 beds 2 baths2,050 sq. ft.729 Finland Street, Grand Prairie, TX 75050
MLS# 21074308Listed by: REAL BROKER, LLC - Open Sun, 1 to 3pmNew
 $380,000Active3 beds 2 baths1,987 sq. ft.
$380,000Active3 beds 2 baths1,987 sq. ft.2724 Forest Lake Drive, Grand Prairie, TX 75052
MLS# 21076101Listed by: KELLER WILLIAMS LONESTAR DFW - New
 $350,000Active5 beds 3 baths1,948 sq. ft.
$350,000Active5 beds 3 baths1,948 sq. ft.530 2nd Street, Grand Prairie, TX 75051
MLS# 21052968Listed by: LPT REALTY, LLC - New
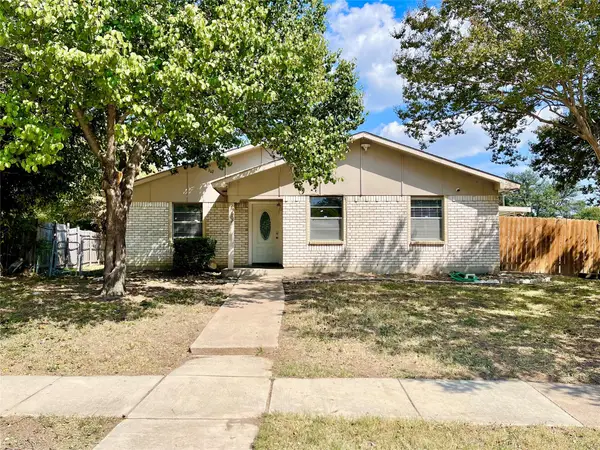 $299,999Active3 beds 2 baths1,609 sq. ft.
$299,999Active3 beds 2 baths1,609 sq. ft.702 Pinehill Lane, Grand Prairie, TX 75052
MLS# 21075032Listed by: DESIGNER REALTY - Open Sun, 11am to 2pmNew
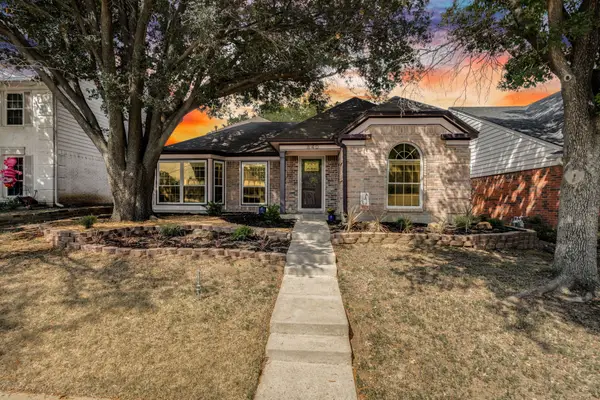 $355,000Active4 beds 3 baths1,983 sq. ft.
$355,000Active4 beds 3 baths1,983 sq. ft.840 Chaparral Drive, Grand Prairie, TX 75052
MLS# 21076468Listed by: CENTURY 21 JUDGE FITE CO.
