2790 Sun Rise Lane, Grand Prairie, TX 75052
Local realty services provided by:Better Homes and Gardens Real Estate Winans
Listed by:angela culberson972-723-8231
Office:century 21 judge fite company
MLS#:20984622
Source:GDAR
Price summary
- Price:$369,000
- Price per sq. ft.:$183.22
- Monthly HOA dues:$48.33
About this home
This move-in ready GEM is located in the quiet, established neighborhood of Somerton Village featuring 4-bedrooms or 3-bedrooms with a bonus room! With a spacious open floor plan, this home offers the perfect blend of functionality and style - ideal for entertaining guests or simply enjoying your own space. Step inside to find the first room on the right which is being used as an office but can quickly transform into a 4th bedroom with the built-in Murphy bed! Continuing through the entryway, you'll find the welcoming living area with vaulted ceilings and decorative lighting. The generous kitchen offers ample cabinet space, a breakfast bar, natural lighting, and a cozy dining area with built-in banquet seating (with storage underneath) making meal time a breeze! Just beyond the living area is the spacious den featuring custom built-in shelving, and a wood-burning fireplace with hand-painted surround. The fireplace is plumbed for gas - perfect for your gatherings. With easy access to the lovely back yard, enjoy your morning coffee under the pergola on the back patio deck, ideal for relaxing or hosting outdoor gatherings. The primary suite is thoughtfully separated from the secondary bedrooms for added privacy and features a built-in seating area, tons of natural light, an ensuite bath with walk-in closet. Additional highlights include the community pool and playground which are just a short walk around the corner! Located minutes from Joe Pool Lake, schools, shopping, major highways and restaurants for easy commuting!
List of updates: AC replaced 6 years ago. Plumbed for gas in fireplace for outside BBQs. Rain showerhead in primary bath.
Foundation expert has provided a report that foundation repair is not needed but expert recommends gutters. Seller is installing gutters soon.
Contact an agent
Home facts
- Year built:2007
- Listing ID #:20984622
- Added:96 day(s) ago
- Updated:October 05, 2025 at 07:20 AM
Rooms and interior
- Bedrooms:4
- Total bathrooms:2
- Full bathrooms:2
- Living area:2,014 sq. ft.
Heating and cooling
- Cooling:Ceiling Fans, Central Air, Electric
- Heating:Central, Electric, Fireplaces, Heat Pump
Structure and exterior
- Year built:2007
- Building area:2,014 sq. ft.
- Lot area:0.16 Acres
Schools
- High school:Timberview
- Middle school:James Coble
- Elementary school:Louise Cabaniss
Finances and disclosures
- Price:$369,000
- Price per sq. ft.:$183.22
New listings near 2790 Sun Rise Lane
- New
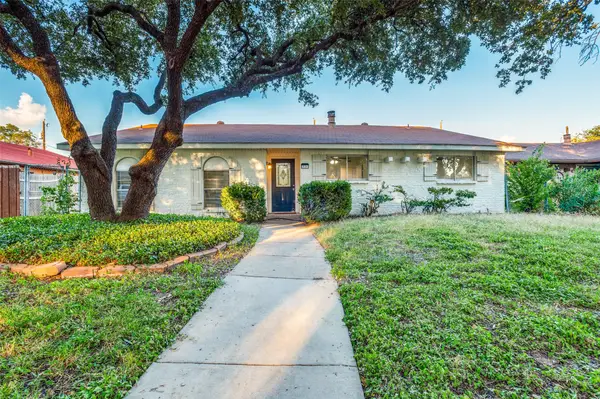 $265,000Active3 beds 2 baths1,515 sq. ft.
$265,000Active3 beds 2 baths1,515 sq. ft.3134 Rainbow Drive, Grand Prairie, TX 75052
MLS# 21078644Listed by: DFW URBAN REALTY, LLC - New
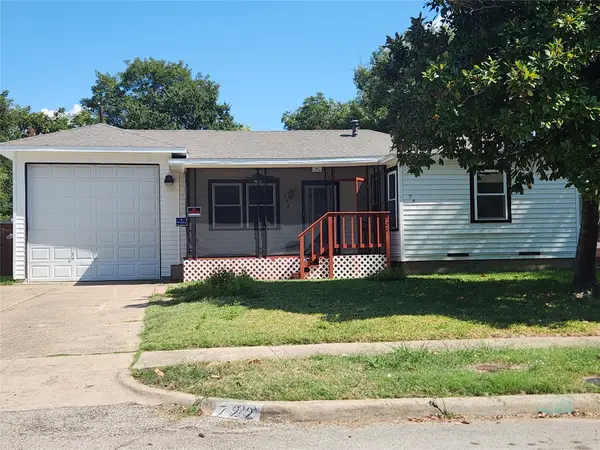 $319,900Active3 beds 3 baths1,856 sq. ft.
$319,900Active3 beds 3 baths1,856 sq. ft.722 22nd Street, Grand Prairie, TX 75050
MLS# 21078558Listed by: NEXT LEVEL REALTY - New
 $249,000Active4 beds 4 baths1,611 sq. ft.
$249,000Active4 beds 4 baths1,611 sq. ft.2339 Dartmouth Drive, Grand Prairie, TX 75052
MLS# 21077335Listed by: UNLIMITED REALTY SOLUTIONS - New
 $289,995Active4 beds 2 baths1,700 sq. ft.
$289,995Active4 beds 2 baths1,700 sq. ft.1905 Dorothy Drive, Grand Prairie, TX 75051
MLS# 21077882Listed by: BLUEBONNET REAL ESTATE - New
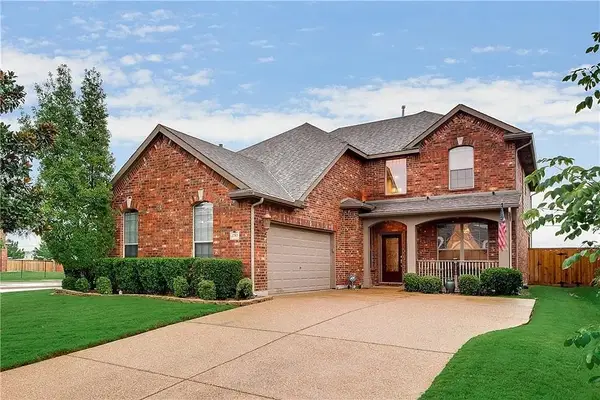 $455,000Active3 beds 3 baths3,016 sq. ft.
$455,000Active3 beds 3 baths3,016 sq. ft.2703 Waterway Drive, Grand Prairie, TX 75054
MLS# 21063144Listed by: BIAN REALTY - New
 $245,000Active4 beds 2 baths1,308 sq. ft.
$245,000Active4 beds 2 baths1,308 sq. ft.502 Royal Avenue, Grand Prairie, TX 75051
MLS# 21077580Listed by: LPT REALTY - New
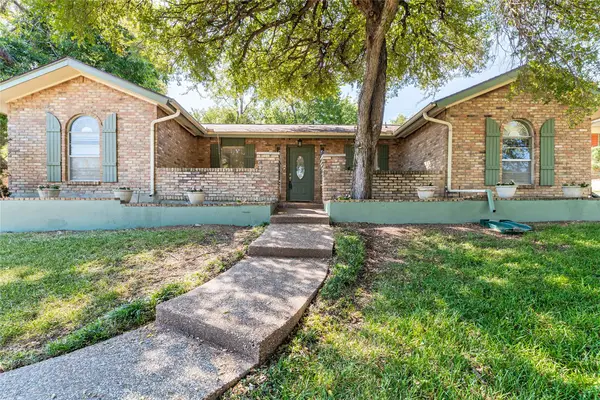 $350,000Active3 beds 2 baths1,599 sq. ft.
$350,000Active3 beds 2 baths1,599 sq. ft.1917 Rock Creek Drive, Grand Prairie, TX 75050
MLS# 21078031Listed by: CENTURY 21 MIDDLETON - New
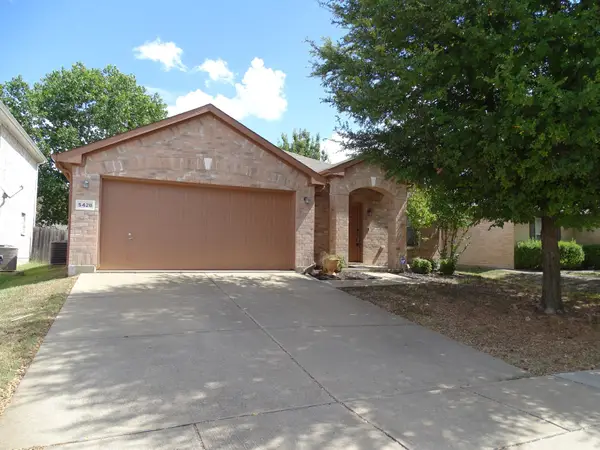 $322,750Active3 beds 2 baths2,080 sq. ft.
$322,750Active3 beds 2 baths2,080 sq. ft.5428 Maverick Drive, Grand Prairie, TX 75052
MLS# 21078037Listed by: RE/MAX PREFERRED ASSOCIATES - New
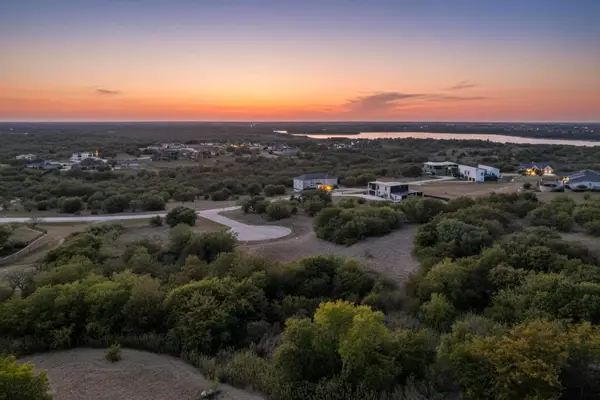 $115,000Active0.53 Acres
$115,000Active0.53 Acres1236 Serenity Court, Grand Prairie, TX 75104
MLS# 21074827Listed by: PERPETUAL REALTY GROUP LLC - New
 $330,000Active3 beds 2 baths1,500 sq. ft.
$330,000Active3 beds 2 baths1,500 sq. ft.1310 California Trail, Grand Prairie, TX 75052
MLS# 21077703Listed by: SOUTHERN HILLS REALTY
