2816 Terrosa Road, Grand Prairie, TX 75054
Local realty services provided by:Better Homes and Gardens Real Estate Rhodes Realty
Listed by: kathy lakatta682-422-0333
Office: ebby halliday, realtors
MLS#:20997718
Source:GDAR
Price summary
- Price:$713,000
- Price per sq. ft.:$154.43
- Monthly HOA dues:$50
About this home
Step into luxury with this stunning Grand model floorplan featuring soaring ceilings, rich wood flooring, and sunlit spaces throughout. The open-concept design connects the living room—complete with a cozy fireplace—to the gourmet kitchen and dining area. The kitchen is a chef’s dream, offering high-end appliances, abundant prep space, and a stylish bar seamlessly integrated into the living and kitchen space for effortless entertaining. Offering 5 spacious bedrooms, the fifth downstairs bedroom doubles perfectly as a private office or study. The primary suite is a serene retreat with dual vanities, a separate shower, and two walk-in closets. Upstairs features three large secondary bedrooms, a game room, a dedicated media room, and a flexible loft—providing ample room for work, play, or relaxing. Step outside to your private backyard escape with a covered pergola, outdoor kitchen, and generous space for gathering or unwinding. Located near Joe Pool Lake, premier shopping and dining, and zoned to sought-after Mansfield ISD. Neighborhood amenities include pools, trails, and playgrounds. A home that perfectly balances elegance, function, and lifestyle. New roof August 2025
Contact an agent
Home facts
- Year built:2015
- Listing ID #:20997718
- Added:174 day(s) ago
- Updated:January 02, 2026 at 12:35 PM
Rooms and interior
- Bedrooms:5
- Total bathrooms:4
- Full bathrooms:4
- Living area:4,617 sq. ft.
Heating and cooling
- Cooling:Ceiling Fans, Central Air, Electric
- Heating:Central, Fireplaces, Natural Gas
Structure and exterior
- Roof:Composition
- Year built:2015
- Building area:4,617 sq. ft.
- Lot area:0.21 Acres
Schools
- High school:Mansfield Lake Ridge
- Middle school:Jones
- Elementary school:Cora Spencer
Finances and disclosures
- Price:$713,000
- Price per sq. ft.:$154.43
- Tax amount:$15,932
New listings near 2816 Terrosa Road
- New
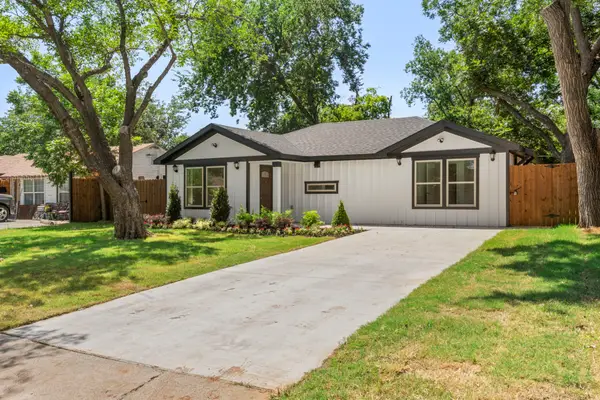 $334,000Active3 beds 2 baths1,417 sq. ft.
$334,000Active3 beds 2 baths1,417 sq. ft.825 Apache Trace, Grand Prairie, TX 75051
MLS# 21142351Listed by: RENDON REALTY, LLC - New
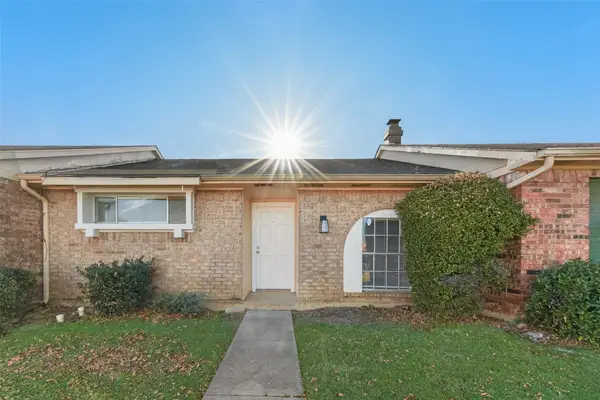 $189,999Active2 beds 1 baths944 sq. ft.
$189,999Active2 beds 1 baths944 sq. ft.80 E Mountain Creek Drive #19, Grand Prairie, TX 75052
MLS# 21141824Listed by: ALNA REALTY - Open Sat, 1 to 3pmNew
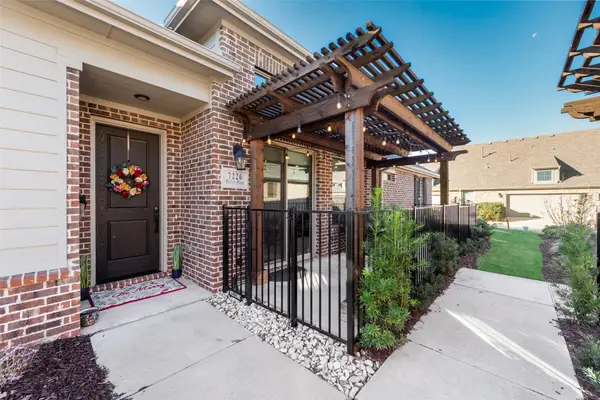 $400,000Active2 beds 2 baths1,540 sq. ft.
$400,000Active2 beds 2 baths1,540 sq. ft.7226 Merlot Place, Grand Prairie, TX 75054
MLS# 21139348Listed by: COMPASS RE TEXAS , LLC - New
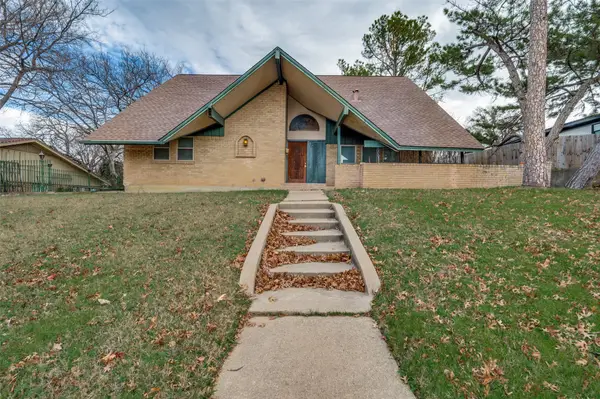 $330,000Active4 beds 2 baths2,176 sq. ft.
$330,000Active4 beds 2 baths2,176 sq. ft.1905 Huntington Drive, Grand Prairie, TX 75051
MLS# 21137402Listed by: EXP REALTY, LLC - New
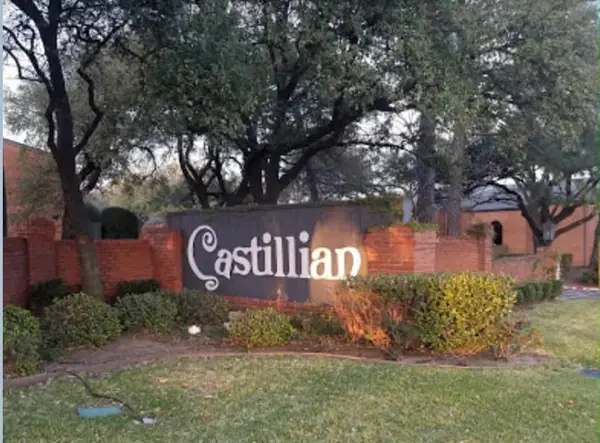 $189,900Active3 beds 3 baths1,514 sq. ft.
$189,900Active3 beds 3 baths1,514 sq. ft.576 E Avenue J #B, Grand Prairie, TX 75050
MLS# 21141858Listed by: REAL ESTATE REFORMATION 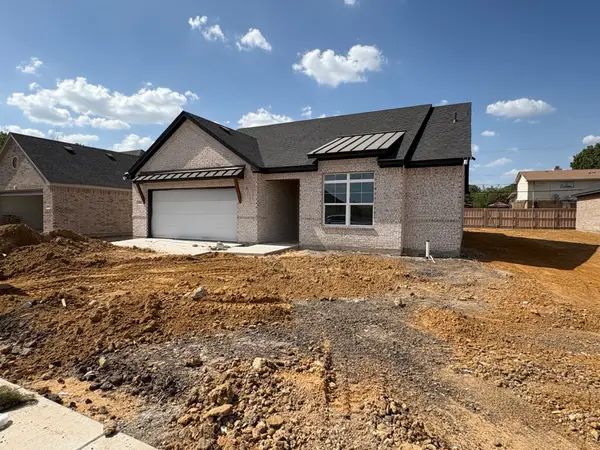 $320,000Pending3 beds 2 baths1,631 sq. ft.
$320,000Pending3 beds 2 baths1,631 sq. ft.214 Alice Court, Grand Prairie, TX 75051
MLS# 21115077Listed by: EBBY HALLIDAY, REALTORS- New
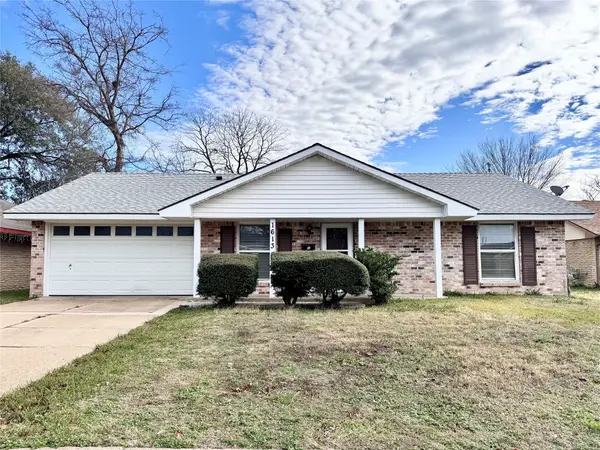 $279,500Active3 beds 2 baths1,214 sq. ft.
$279,500Active3 beds 2 baths1,214 sq. ft.1613 Squire Court, Grand Prairie, TX 75051
MLS# 21141492Listed by: STORY REAL ESTATE - New
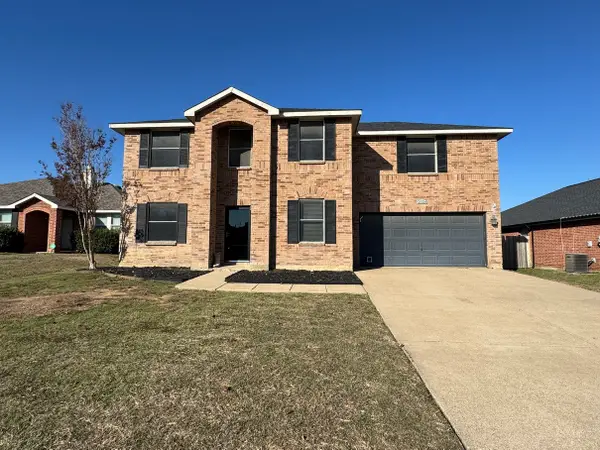 $345,000Active3 beds 3 baths2,209 sq. ft.
$345,000Active3 beds 3 baths2,209 sq. ft.2024 Brazos Court, Grand Prairie, TX 75052
MLS# 21141505Listed by: SUSY SALDIVAR REAL ESTATE - New
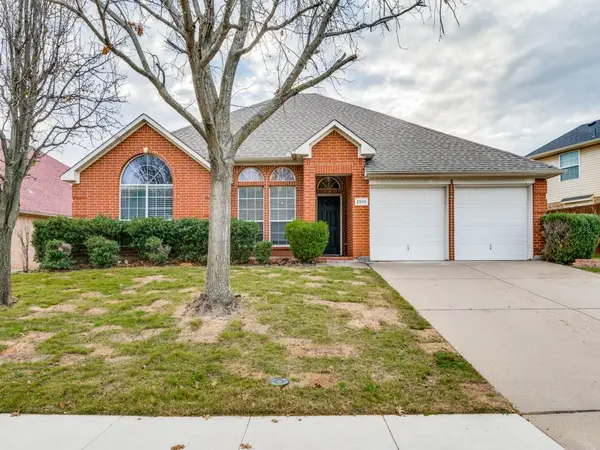 $359,500Active3 beds 2 baths1,808 sq. ft.
$359,500Active3 beds 2 baths1,808 sq. ft.2939 Alyson Way, Grand Prairie, TX 75052
MLS# 21141362Listed by: RENDON REALTY, LLC - New
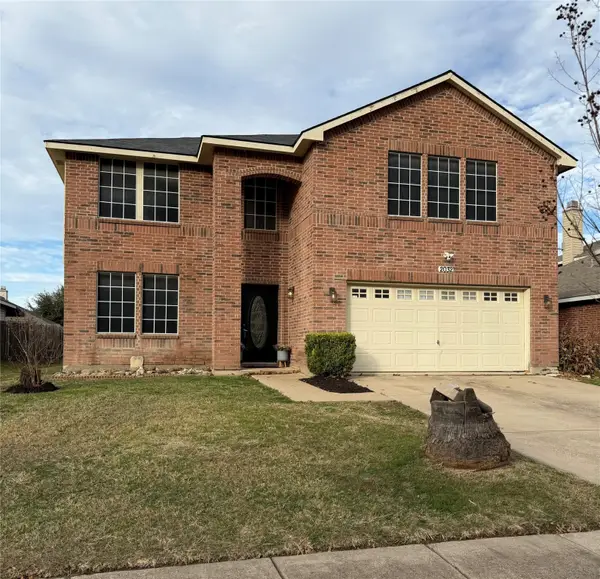 $435,000Active5 beds 3 baths3,504 sq. ft.
$435,000Active5 beds 3 baths3,504 sq. ft.2032 Cap Rock Lane, Grand Prairie, TX 75052
MLS# 21139814Listed by: WOUNDED WARRIOR REALTY, LLC
