2845 Rochester Court, Grand Prairie, TX 75052
Local realty services provided by:Better Homes and Gardens Real Estate Senter, REALTORS(R)
Listed by: laurie wall, mary ruth reeves817-427-1200
Office: the wall team realty assoc
MLS#:21024141
Source:GDAR
Price summary
- Price:$385,000
- Price per sq. ft.:$167.61
- Monthly HOA dues:$33.33
About this home
BUYER INCENTIVE OF $5,000 TOWARD CLOSING COSTS OR A BUY DOWN ON THE INTEREST RATE. Tucked away on a peaceful cul-de-sac just steps from the community playground and pool, this beautifully maintained home offers the perfect blend of comfort, convenience, and charm. Enjoy quick access to Hwy 360, I-20, DFW Airport, and both Downtown Dallas and Fort Worth. Step inside to an elegant foyer with art niches and plant ledges, setting the stage for the thoughtful design throughout. A formal dining room is ideal for holiday gatherings, while the private study provides the flexibility to serve as a home office or a fourth bedroom. The chef-inspired kitchen is a true centerpiece, featuring an oversized island, breakfast bar, abundant cabinetry, walk-in pantry, and gas plumbing for easy cooking. The cozy breakfast nook with window seat makes casual dining a delight. The spacious living room offers a warm, inviting atmosphere with its corner gas fireplace. A split-bedroom layout ensures privacy for the serene primary suite, complete with its own window seat, dual vanities, jetted tub, separate shower, linen closet, and a large walk-in closet. Additional highlights include ample storage, thoughtful design touches, and spaces that make everyday living and entertaining easy. This home truly checks every box!
Contact an agent
Home facts
- Year built:1999
- Listing ID #:21024141
- Added:49 day(s) ago
- Updated:November 15, 2025 at 08:44 AM
Rooms and interior
- Bedrooms:4
- Total bathrooms:2
- Full bathrooms:2
- Living area:2,297 sq. ft.
Heating and cooling
- Cooling:Central Air, Gas
- Heating:Central, Electric, Fireplaces
Structure and exterior
- Roof:Composition
- Year built:1999
- Building area:2,297 sq. ft.
- Lot area:0.16 Acres
Schools
- High school:Bowie
- Elementary school:Webb
Finances and disclosures
- Price:$385,000
- Price per sq. ft.:$167.61
- Tax amount:$7,973
New listings near 2845 Rochester Court
- New
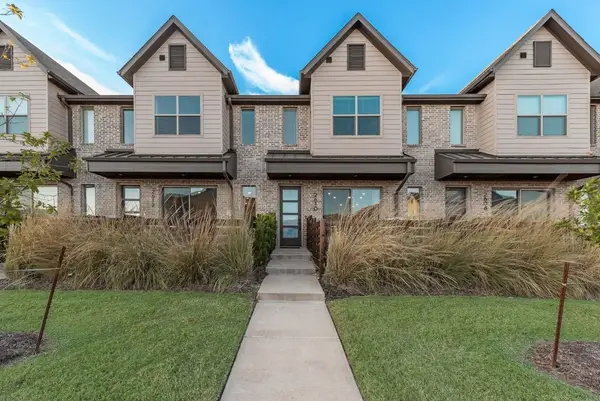 $365,000Active3 beds 3 baths1,824 sq. ft.
$365,000Active3 beds 3 baths1,824 sq. ft.2610 La Cala Drive, Grand Prairie, TX 75054
MLS# 21112481Listed by: CITIWIDE PROPERTIES CORP. - New
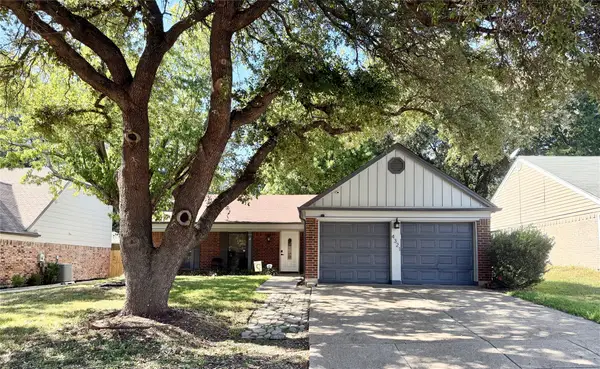 $310,000Active3 beds 2 baths1,612 sq. ft.
$310,000Active3 beds 2 baths1,612 sq. ft.4321 Winchester Court, Grand Prairie, TX 75052
MLS# 21113385Listed by: RENTERS WAREHOUSE TEXAS LLC - New
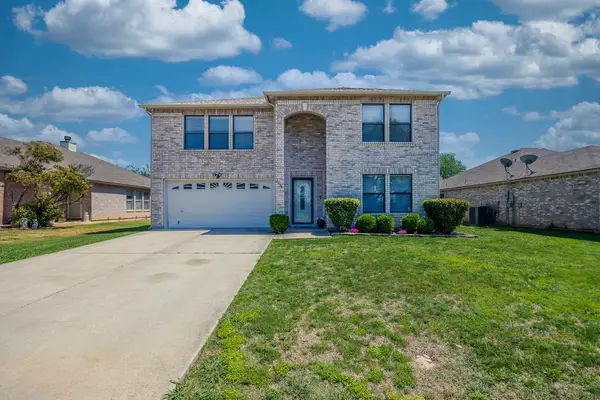 $359,990Active3 beds 3 baths2,513 sq. ft.
$359,990Active3 beds 3 baths2,513 sq. ft.3144 Longbow, Grand Prairie, TX 75052
MLS# 21112835Listed by: CITIWIDE PROPERTIES CORP. - New
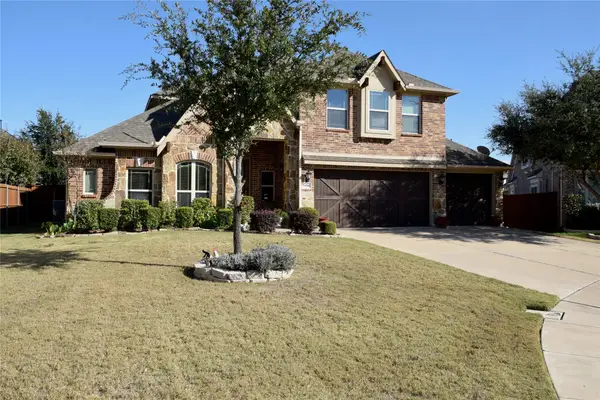 $525,000Active4 beds 3 baths3,240 sq. ft.
$525,000Active4 beds 3 baths3,240 sq. ft.7408 Brisa Court, Grand Prairie, TX 75054
MLS# 21110578Listed by: COLDWELL BANKER APEX, REALTORS - New
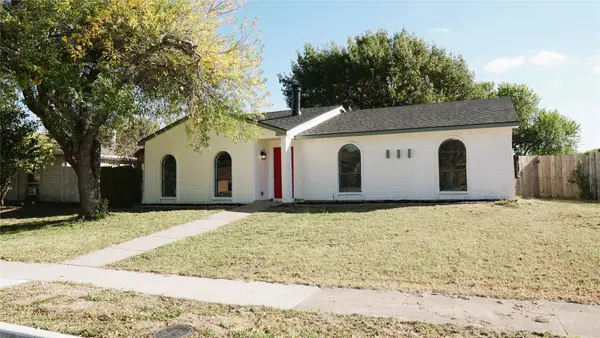 $399,990Active4 beds 2 baths2,216 sq. ft.
$399,990Active4 beds 2 baths2,216 sq. ft.2009 Clark Trail, Grand Prairie, TX 75052
MLS# 21112688Listed by: CASA REAL ESTATE SERVICES - Open Sat, 2am to 4pmNew
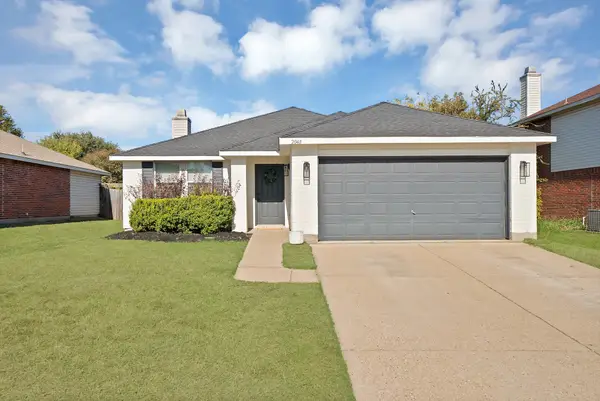 $335,000Active3 beds 2 baths1,860 sq. ft.
$335,000Active3 beds 2 baths1,860 sq. ft.2048 Paducah Lane, Grand Prairie, TX 75052
MLS# 21102531Listed by: MONUMENT REALTY - New
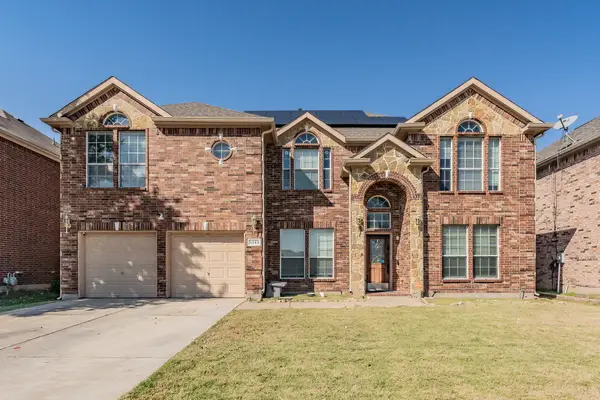 $525,000Active6 beds 4 baths4,003 sq. ft.
$525,000Active6 beds 4 baths4,003 sq. ft.5243 W Cove Way, Grand Prairie, TX 75052
MLS# 21112176Listed by: RJ WILLIAMS & COMPANY RE LLC - New
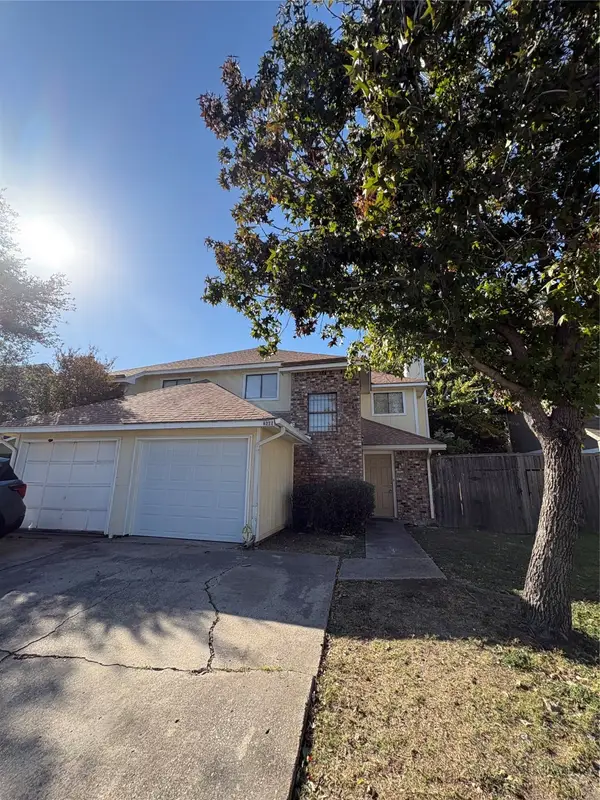 $225,000Active3 beds 3 baths1,255 sq. ft.
$225,000Active3 beds 3 baths1,255 sq. ft.2609 Isbella Drive, Grand Prairie, TX 75052
MLS# 21112217Listed by: PREMIER PROPERTIES - New
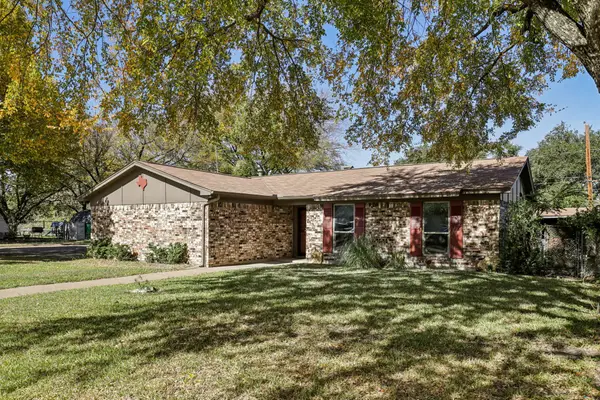 $310,000Active3 beds 2 baths1,325 sq. ft.
$310,000Active3 beds 2 baths1,325 sq. ft.602 San Pedro Street, Grand Prairie, TX 75051
MLS# 21110695Listed by: THE BAUER GROUP, LLC - Open Sat, 10am to 12pmNew
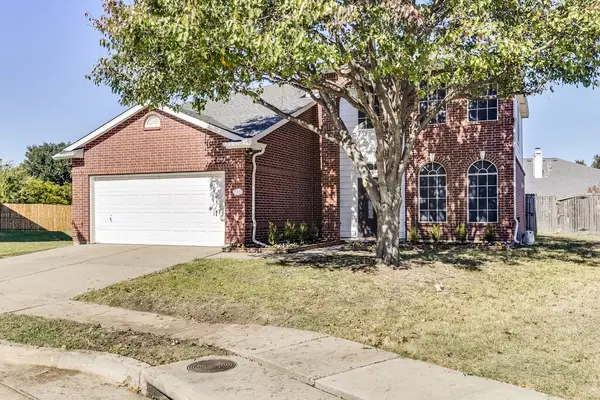 $360,000Active4 beds 3 baths2,652 sq. ft.
$360,000Active4 beds 3 baths2,652 sq. ft.4920 Steeple Chase Court, Grand Prairie, TX 75052
MLS# 21111635Listed by: KELLER WILLIAMS LONESTAR DFW
