2855 England Parkway, Grand Prairie, TX 75054
Local realty services provided by:Better Homes and Gardens Real Estate Senter, REALTORS(R)
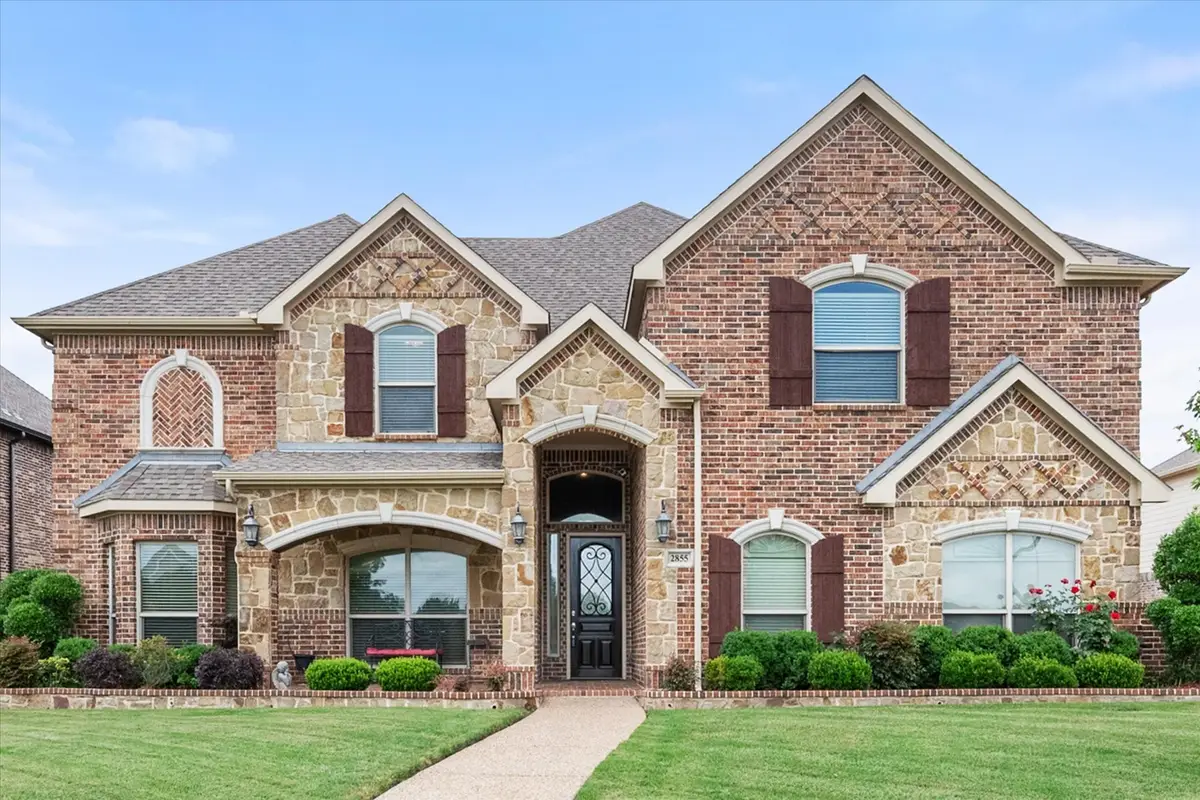


Listed by:laura swearingen817-233-1766
Office:compass re texas , llc.
MLS#:20914894
Source:GDAR
Price summary
- Price:$700,000
- Price per sq. ft.:$161.03
- Monthly HOA dues:$50.67
About this home
** PRICE REDUCTION ** Elegant Family Home with Stunning Stone & Brick Exterior (NEW Roof - July 25, NEW Oven - May 2025) – A True Showstopper! Welcome to this beautifully crafted home that perfectly blends timeless elegance with modern comfort. From the moment you arrive, the impressive curb appeal sets the tone—featuring a striking mix of stone and brick finishes, complemented by stained window shutters that add warmth and character. Step inside through a magnificent entryway into a spacious family room with soaring ceilings, where a grand stone fireplace becomes the focal point—ideal for cozy evenings and entertaining guests. The heart of the home is the chef’s dream kitchen, outfitted with granite countertops, stainless appliances, and abundant cabinetry—perfect for meal prep, hosting, or casual family dining. The convenient dining areas provide adequate space for casual meals or more formal gatherings. Upstairs, you'll find a large bonus room—ideal for a second family room, playroom, hobby space. The fully equipped media-theater room is ideal for movie nights and game-day gatherings. The generously sized backyard offers plenty of room for kids to play, pets to roam, or space to create your dream outdoor oasis. Extra parking available on over-sized driveway. Don’t miss this exceptional property that truly has it all—style, space, and sophistication. Residents enjoy access to community amenities like the clubhouse, pools, fitness centers, walking trails, and playgrounds. Schedule your private showing today!
Contact an agent
Home facts
- Year built:2013
- Listing Id #:20914894
- Added:95 day(s) ago
- Updated:August 16, 2025 at 03:42 AM
Rooms and interior
- Bedrooms:5
- Total bathrooms:4
- Full bathrooms:3
- Half bathrooms:1
- Living area:4,347 sq. ft.
Heating and cooling
- Cooling:Ceiling Fans, Central Air, Electric, Gas
- Heating:Central, Electric, Fireplaces
Structure and exterior
- Year built:2013
- Building area:4,347 sq. ft.
- Lot area:0.28 Acres
Schools
- High school:Mansfield Lake Ridge
- Middle school:Jones
- Elementary school:Anna May Daulton
Finances and disclosures
- Price:$700,000
- Price per sq. ft.:$161.03
New listings near 2855 England Parkway
- New
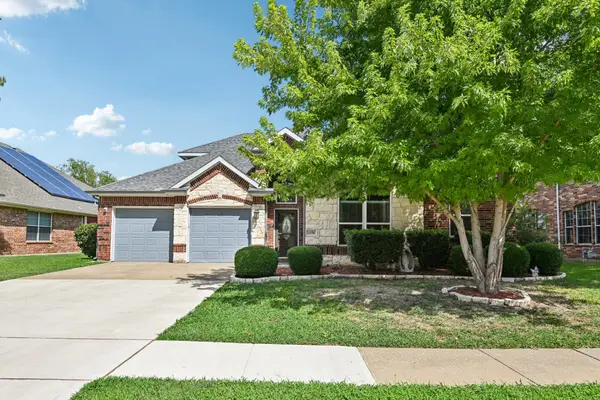 $450,000Active3 beds 3 baths2,912 sq. ft.
$450,000Active3 beds 3 baths2,912 sq. ft.4556 Durrand Drive, Grand Prairie, TX 75052
MLS# 21035300Listed by: KELLER WILLIAMS FRISCO STARS - New
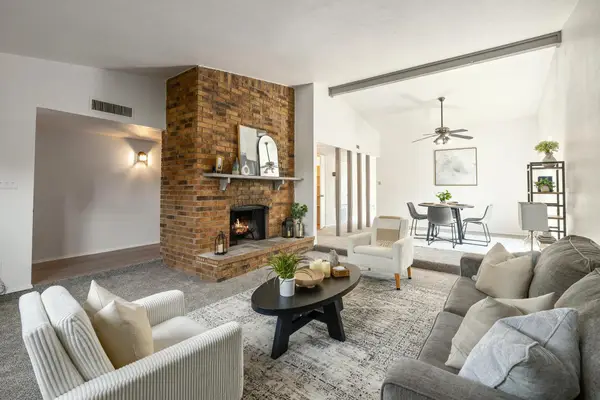 $275,000Active3 beds 2 baths1,717 sq. ft.
$275,000Active3 beds 2 baths1,717 sq. ft.5013 Embers Trail, Grand Prairie, TX 75052
MLS# 21035106Listed by: PERPETUAL REALTY GROUP LLC - New
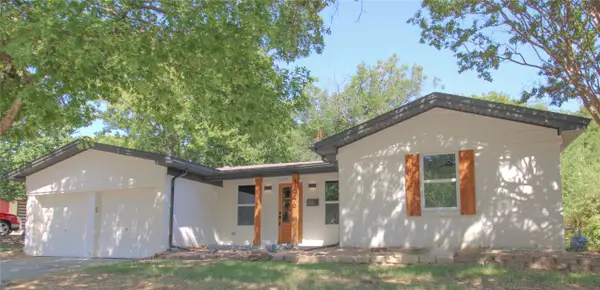 $329,900Active4 beds 3 baths1,776 sq. ft.
$329,900Active4 beds 3 baths1,776 sq. ft.1646 Jackson Street, Grand Prairie, TX 75051
MLS# 21034752Listed by: LPT REALTY LLC - New
 $280,000Active4 beds 2 baths1,385 sq. ft.
$280,000Active4 beds 2 baths1,385 sq. ft.2313 February Lane, Grand Prairie, TX 75050
MLS# 21034302Listed by: WORTH CLARK REALTY - Open Sat, 1 to 5pmNew
 $463,520Active4 beds 4 baths2,742 sq. ft.
$463,520Active4 beds 4 baths2,742 sq. ft.3528 Pierce Lane, Grand Prairie, TX 75052
MLS# 21034394Listed by: COLLEEN FROST REAL ESTATE SERV - Open Sun, 3 to 5pmNew
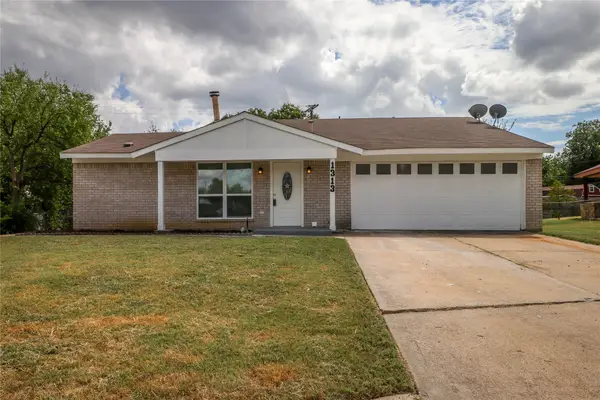 $310,000Active4 beds 2 baths1,544 sq. ft.
$310,000Active4 beds 2 baths1,544 sq. ft.1313 S San Saba Street, Grand Prairie, TX 75052
MLS# 21034493Listed by: DFW MEGAN REALTY - New
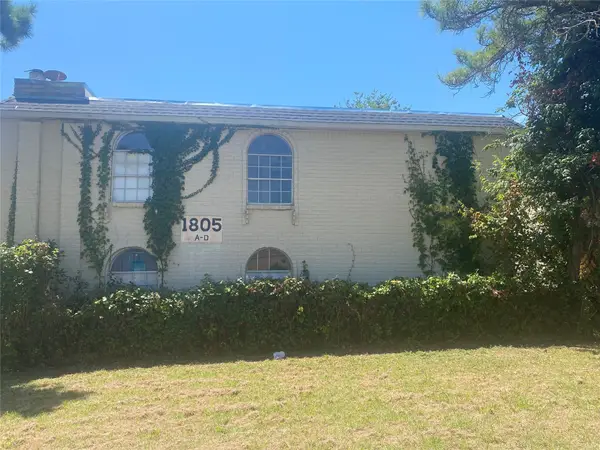 $475,000Active6 beds 6 baths3,516 sq. ft.
$475,000Active6 beds 6 baths3,516 sq. ft.1805 Roman Road, Grand Prairie, TX 75050
MLS# 21034317Listed by: SEETO REALTY - New
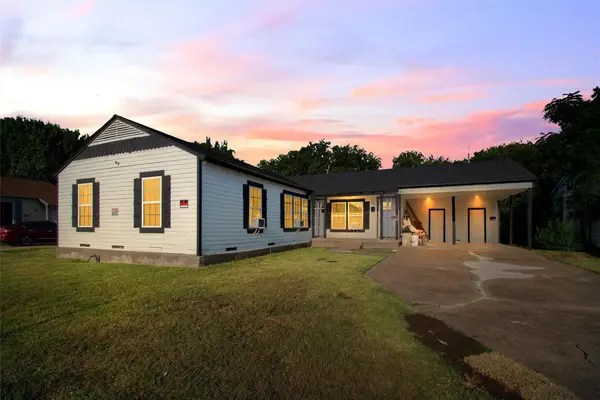 $325,000Active4 beds 2 baths1,616 sq. ft.
$325,000Active4 beds 2 baths1,616 sq. ft.205 NE 22nd Street, Grand Prairie, TX 75050
MLS# 21033930Listed by: CENTURY 21 JUDGE FITE CO. - New
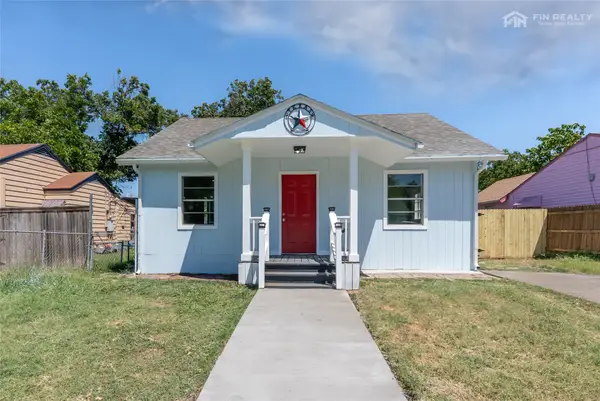 $280,000Active4 beds 2 baths1,356 sq. ft.
$280,000Active4 beds 2 baths1,356 sq. ft.1506 Hickory Street, Grand Prairie, TX 75050
MLS# 21032841Listed by: FIN REALTY - New
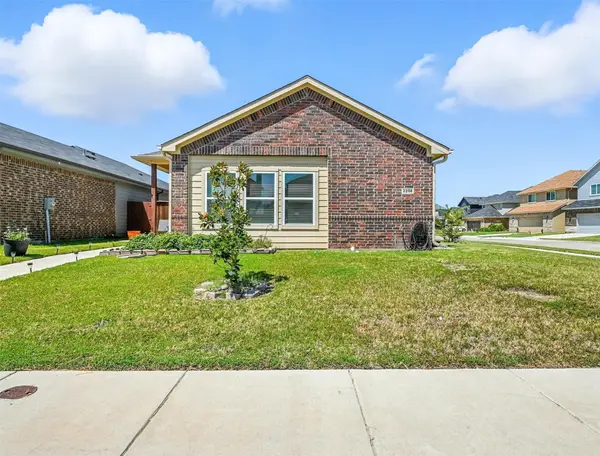 $349,000Active3 beds 2 baths1,693 sq. ft.
$349,000Active3 beds 2 baths1,693 sq. ft.2208 Dana Drive, Grand Prairie, TX 75051
MLS# 21016512Listed by: UNITED REAL ESTATE
