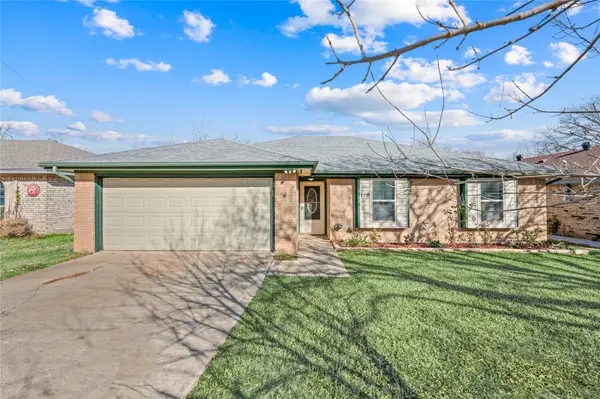2877 Fenwick Street, Grand Prairie, TX 75052
Local realty services provided by:Better Homes and Gardens Real Estate Lindsey Realty
Listed by: matt solis512-387-0722
Office: epique realty llc.
MLS#:21024639
Source:GDAR
Price summary
- Price:$315,000
- Price per sq. ft.:$117.1
About this home
SPACIOUS COMFORT IN SHEFFIELD VILLAGE!! 4 Bed – 2.5 Bath – Granite Counters – Detached Workshop – Updated Kitchen & Baths — Just $325,000. Enjoy a flexible floor plan with 4 bedrooms, 2.5 baths, a large family room, office, bonus room, and formal dining. The kitchen features granite counters, a tasteful backsplash, and plenty of prep space, while bathrooms are nicely updated with tiled showers, and many windows have been replaced with brand new ones for great natural light. A detached accessory building with French doors, bamboo flooring, electricity, heating, and cooling offers endless possibilities for a home office, gym, or creative studio. Located in the desirable Sheffield Village neighborhood with quick access to I-20, Hwy 360, and TX-161, you’re just minutes from the Arlington Entertainment District, Joe Pool Lake, Epic Central, DFW Airport, and a variety of shopping and dining options. Priced well below the $380,000 market value to account for a few repairs — including replacement of the HVAC system, minor foundation work (4 piers), siding repairs, touch-up paint, and light TLC — this home is well maintained overall and ready for your finishing touches, giving you instant equity potential.
Contact an agent
Home facts
- Year built:1986
- Listing ID #:21024639
- Added:163 day(s) ago
- Updated:January 23, 2026 at 12:43 PM
Rooms and interior
- Bedrooms:4
- Total bathrooms:3
- Full bathrooms:2
- Half bathrooms:1
- Living area:2,690 sq. ft.
Heating and cooling
- Cooling:Ceiling Fans, Electric, Window Units
- Heating:Central, Electric, Natural Gas
Structure and exterior
- Roof:Composition
- Year built:1986
- Building area:2,690 sq. ft.
- Lot area:0.14 Acres
Schools
- High school:Bowie
- Elementary school:Starrett
Finances and disclosures
- Price:$315,000
- Price per sq. ft.:$117.1
- Tax amount:$7,420
New listings near 2877 Fenwick Street
- New
 $292,500Active3 beds 2 baths1,512 sq. ft.
$292,500Active3 beds 2 baths1,512 sq. ft.110 Renfro Street, Grand Prairie, TX 75051
MLS# 21157895Listed by: WRIGHT REAL ESTATE BROKERAGE - New
 $171,000Active4 beds 2 baths1,265 sq. ft.
$171,000Active4 beds 2 baths1,265 sq. ft.1805 Mobile Road, Grand Prairie, TX 75052
MLS# 21160806Listed by: BERKSHIRE HATHAWAY HOME SERVICES A ACTION REALTORS - New
 $378,500Active4 beds 2 baths2,236 sq. ft.
$378,500Active4 beds 2 baths2,236 sq. ft.5403 Lavaca Road, Grand Prairie, TX 75052
MLS# 21155416Listed by: LOCAL PRO REALTY LLC - New
 $160,000Active2 beds 1 baths899 sq. ft.
$160,000Active2 beds 1 baths899 sq. ft.636 S Center Street, Grand Prairie, TX 75051
MLS# 21160313Listed by: EXP REALTY LLC - New
 $540,000Active5 beds 5 baths1,908 sq. ft.
$540,000Active5 beds 5 baths1,908 sq. ft.1901 Avenue E, Grand Prairie, TX 75051
MLS# 21160477Listed by: COLDWELL BANKER APEX, REALTORS - New
 $770,000Active4 beds 5 baths4,408 sq. ft.
$770,000Active4 beds 5 baths4,408 sq. ft.2632 Lakebend Drive, Grand Prairie, TX 75054
MLS# 21160579Listed by: KELLER WILLIAMS FORT WORTH - New
 $299,000Active3 beds 2 baths1,538 sq. ft.
$299,000Active3 beds 2 baths1,538 sq. ft.417 Kirby Creek Drive, Grand Prairie, TX 75052
MLS# 21160679Listed by: HANNAH WALLACE REAL ESTATE LLC - New
 $435,000Active3 beds 2 baths2,189 sq. ft.
$435,000Active3 beds 2 baths2,189 sq. ft.2435 Beachview Drive, Grand Prairie, TX 75054
MLS# 21157200Listed by: MCCOY REALTY - New
 $603,353Active5 beds 4 baths3,278 sq. ft.
$603,353Active5 beds 4 baths3,278 sq. ft.1822 Ranch View Drive, Cedar Hill, TX 75104
MLS# 21160116Listed by: HOMESUSA.COM - New
 $425,000Active4 beds 3 baths3,511 sq. ft.
$425,000Active4 beds 3 baths3,511 sq. ft.3152 Spyglass Drive, Grand Prairie, TX 75052
MLS# 21146096Listed by: KELLER WILLIAMS REALTY DPR
