2917 Shannon Lane, Grand Prairie, TX 75052
Local realty services provided by:Better Homes and Gardens Real Estate Rhodes Realty
Listed by:onease laflash972-264-0303
Office:texas lone star, realtors
MLS#:21020149
Source:GDAR
Price summary
- Price:$350,000
- Price per sq. ft.:$182.1
About this home
Located in a quiet, established neighborhood, this spacious well maintained home offers style, comfort, and functionality. Features include granite countertops, beautiful floor to ceiling brick electric fireplace with blower, hardwood flooring, jetted tub, plus much more. 3-bedrooms, 2.5-bathrooms, and 2 car oversized garage. Large 2nd living area features half bath, could be a game-room or office. Secluded oversized owner’s suite, ensuite bathroom featuring jetted tub, dual vanities, large walk-in shower, and walk-in closet. Large covered patio and deck is great for relaxing or entertaining friends and family. Roof replaced June-2024. Washer, dryer, freezer, TV and refrigerator can remain. All living room items, all primary bedroom items seen in pictures and dining table and chairs can remain. Shed in back will remain. Work bench in garage will remain. Convenient to Shopping, Entertainment, and schools. Traders Village, IKEA, Premium Outlets, and Epic Waters Indoor Waterpark. Easy access to Hwy 360 and I-20.
Contact an agent
Home facts
- Year built:1992
- Listing ID #:21020149
- Added:51 day(s) ago
- Updated:October 05, 2025 at 07:20 AM
Rooms and interior
- Bedrooms:3
- Total bathrooms:3
- Full bathrooms:2
- Half bathrooms:1
- Living area:1,922 sq. ft.
Heating and cooling
- Cooling:Ceiling Fans, Central Air
- Heating:Central, Natural Gas
Structure and exterior
- Roof:Composition
- Year built:1992
- Building area:1,922 sq. ft.
- Lot area:0.14 Acres
Schools
- High school:Bowie
- Elementary school:Farrell
Finances and disclosures
- Price:$350,000
- Price per sq. ft.:$182.1
- Tax amount:$6,555
New listings near 2917 Shannon Lane
- New
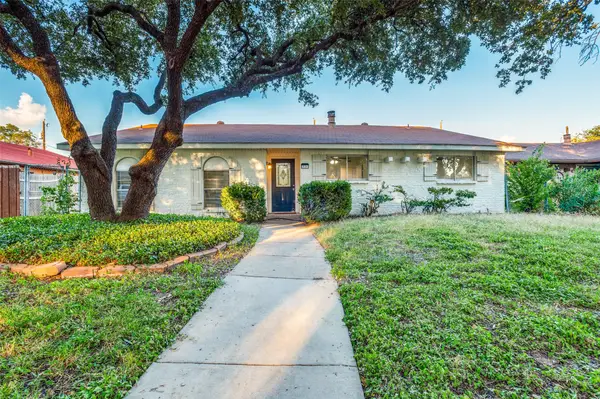 $265,000Active3 beds 2 baths1,515 sq. ft.
$265,000Active3 beds 2 baths1,515 sq. ft.3134 Rainbow Drive, Grand Prairie, TX 75052
MLS# 21078644Listed by: DFW URBAN REALTY, LLC - New
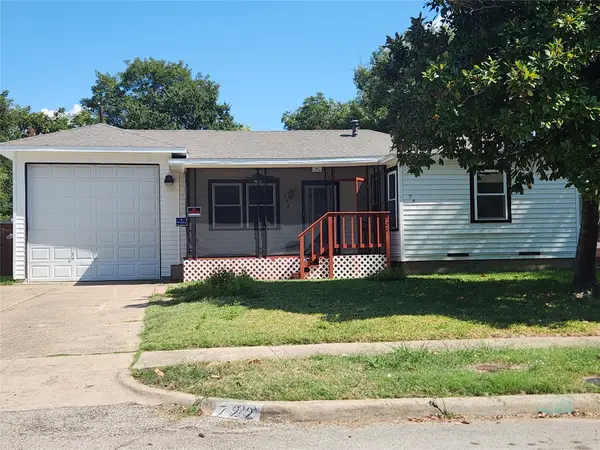 $319,900Active3 beds 3 baths1,856 sq. ft.
$319,900Active3 beds 3 baths1,856 sq. ft.722 22nd Street, Grand Prairie, TX 75050
MLS# 21078558Listed by: NEXT LEVEL REALTY - New
 $249,000Active4 beds 4 baths1,611 sq. ft.
$249,000Active4 beds 4 baths1,611 sq. ft.2339 Dartmouth Drive, Grand Prairie, TX 75052
MLS# 21077335Listed by: UNLIMITED REALTY SOLUTIONS - New
 $289,995Active4 beds 2 baths1,700 sq. ft.
$289,995Active4 beds 2 baths1,700 sq. ft.1905 Dorothy Drive, Grand Prairie, TX 75051
MLS# 21077882Listed by: BLUEBONNET REAL ESTATE - New
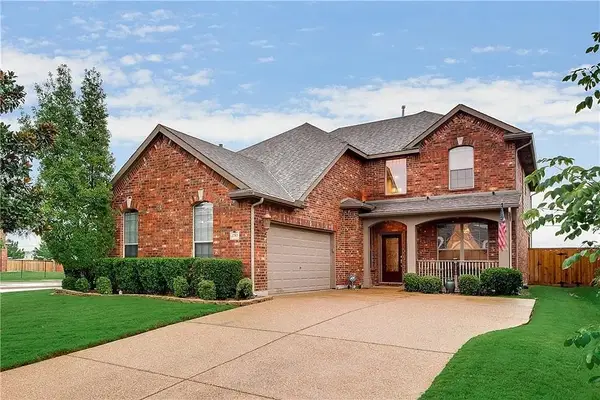 $455,000Active3 beds 3 baths3,016 sq. ft.
$455,000Active3 beds 3 baths3,016 sq. ft.2703 Waterway Drive, Grand Prairie, TX 75054
MLS# 21063144Listed by: BIAN REALTY - New
 $245,000Active4 beds 2 baths1,308 sq. ft.
$245,000Active4 beds 2 baths1,308 sq. ft.502 Royal Avenue, Grand Prairie, TX 75051
MLS# 21077580Listed by: LPT REALTY - New
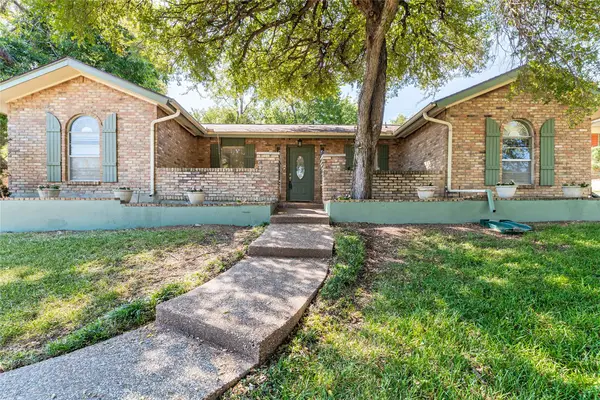 $350,000Active3 beds 2 baths1,599 sq. ft.
$350,000Active3 beds 2 baths1,599 sq. ft.1917 Rock Creek Drive, Grand Prairie, TX 75050
MLS# 21078031Listed by: CENTURY 21 MIDDLETON - New
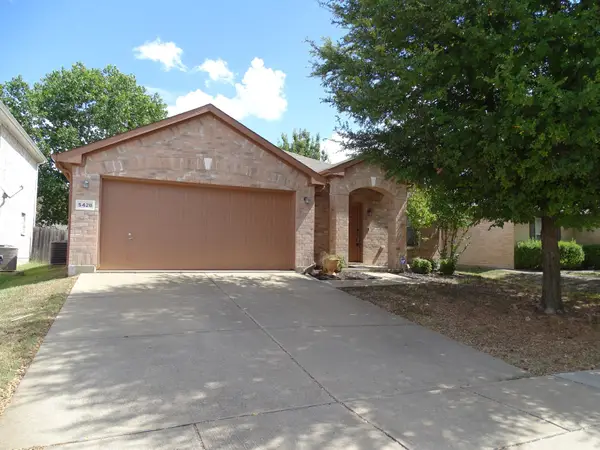 $322,750Active3 beds 2 baths2,080 sq. ft.
$322,750Active3 beds 2 baths2,080 sq. ft.5428 Maverick Drive, Grand Prairie, TX 75052
MLS# 21078037Listed by: RE/MAX PREFERRED ASSOCIATES - New
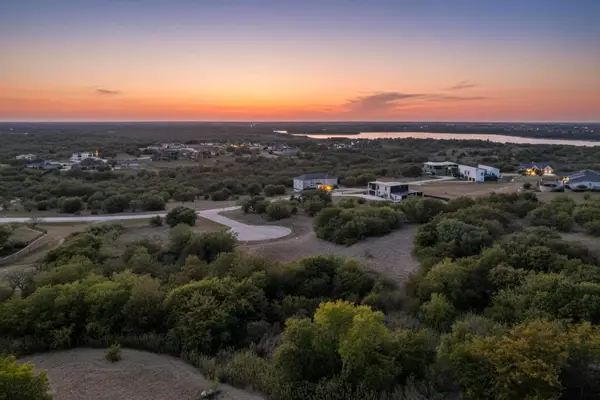 $115,000Active0.53 Acres
$115,000Active0.53 Acres1236 Serenity Court, Grand Prairie, TX 75104
MLS# 21074827Listed by: PERPETUAL REALTY GROUP LLC - New
 $330,000Active3 beds 2 baths1,500 sq. ft.
$330,000Active3 beds 2 baths1,500 sq. ft.1310 California Trail, Grand Prairie, TX 75052
MLS# 21077703Listed by: SOUTHERN HILLS REALTY
