3144 Longbow Drive, Grand Prairie, TX 75052
Local realty services provided by:Better Homes and Gardens Real Estate Senter, REALTORS(R)
Listed by:helaine roberson9728089988,9728089988
Office:citiwide properties corp.
MLS#:21014215
Source:GDAR
Price summary
- Price:$360,000
- Price per sq. ft.:$143.26
About this home
PRICED TO SELL… PRICED TO SELL…
This is a beautifully designed and well-maintained two-story home. It is nestled in the center of Grand Prairie, conveniently located minutes away from the latest city attractions which include Epic Water Park, The Main Event, major retail stores, and top-rated restaurants, I-20, and Hwy. 360. If you prefer entertaining at home, this home meets all your needs with a spacious dining room, cozy fireplace, and an expansive eat-in kitchen, with an island that expands to more than 10 feet, and we can't forget to mention the walk-in pantry that offers more than ample storage. If outside get togethers are your thing; this home has a built-in bar-b-que grill, and covered pergola. There are no HOA fees to worry about either.
The property has a new water heater, roof replaced in 2018, HVAC in 2019, gutters in 2019, Tuff Shed 2018, and garbage disposal 2025.
It's located in a quiet, family-friendly neighborhood with access to highly rated Grand Prairie ISD schools, parks, trails, and Joe Pool Lake just minutes away. Easy access to Hwy 360 and I-20 makes commuting a breeze.
This impressive home is a MUST SEE!
Contact an agent
Home facts
- Year built:1998
- Listing ID #:21014215
- Added:69 day(s) ago
- Updated:October 05, 2025 at 07:20 AM
Rooms and interior
- Bedrooms:3
- Total bathrooms:3
- Full bathrooms:2
- Half bathrooms:1
- Living area:2,513 sq. ft.
Heating and cooling
- Cooling:Ceiling Fans, Central Air, Electric
- Heating:Central, Electric, Fireplaces, Heat Pump
Structure and exterior
- Roof:Composition
- Year built:1998
- Building area:2,513 sq. ft.
- Lot area:0.15 Acres
Schools
- High school:Bowie
- Elementary school:Corey
Finances and disclosures
- Price:$360,000
- Price per sq. ft.:$143.26
- Tax amount:$6,462
New listings near 3144 Longbow Drive
- New
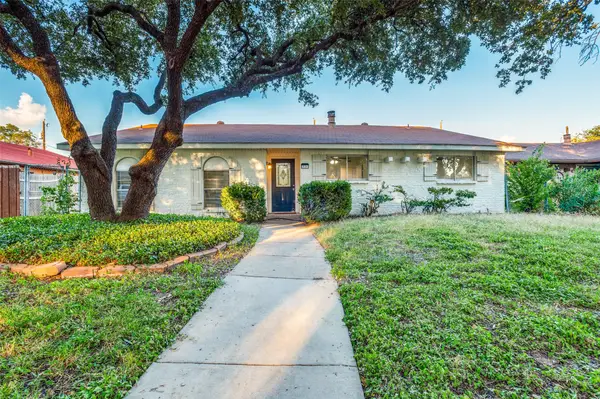 $265,000Active3 beds 2 baths1,515 sq. ft.
$265,000Active3 beds 2 baths1,515 sq. ft.3134 Rainbow Drive, Grand Prairie, TX 75052
MLS# 21078644Listed by: DFW URBAN REALTY, LLC - New
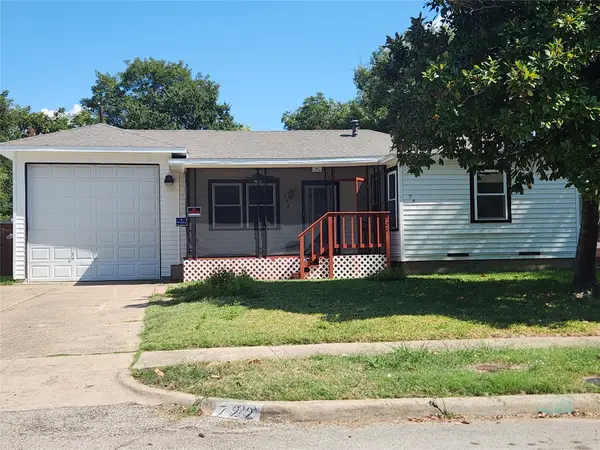 $319,900Active3 beds 3 baths1,856 sq. ft.
$319,900Active3 beds 3 baths1,856 sq. ft.722 22nd Street, Grand Prairie, TX 75050
MLS# 21078558Listed by: NEXT LEVEL REALTY - New
 $249,000Active4 beds 4 baths1,611 sq. ft.
$249,000Active4 beds 4 baths1,611 sq. ft.2339 Dartmouth Drive, Grand Prairie, TX 75052
MLS# 21077335Listed by: UNLIMITED REALTY SOLUTIONS - New
 $289,995Active4 beds 2 baths1,700 sq. ft.
$289,995Active4 beds 2 baths1,700 sq. ft.1905 Dorothy Drive, Grand Prairie, TX 75051
MLS# 21077882Listed by: BLUEBONNET REAL ESTATE - New
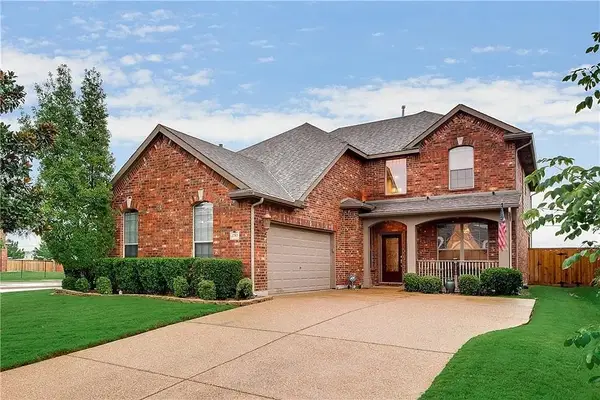 $455,000Active3 beds 3 baths3,016 sq. ft.
$455,000Active3 beds 3 baths3,016 sq. ft.2703 Waterway Drive, Grand Prairie, TX 75054
MLS# 21063144Listed by: BIAN REALTY - New
 $245,000Active4 beds 2 baths1,308 sq. ft.
$245,000Active4 beds 2 baths1,308 sq. ft.502 Royal Avenue, Grand Prairie, TX 75051
MLS# 21077580Listed by: LPT REALTY - New
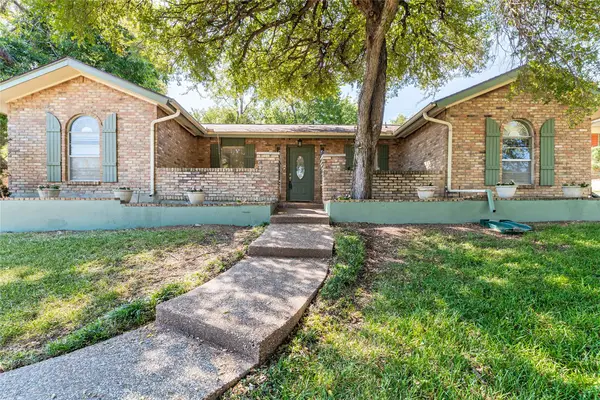 $350,000Active3 beds 2 baths1,599 sq. ft.
$350,000Active3 beds 2 baths1,599 sq. ft.1917 Rock Creek Drive, Grand Prairie, TX 75050
MLS# 21078031Listed by: CENTURY 21 MIDDLETON - New
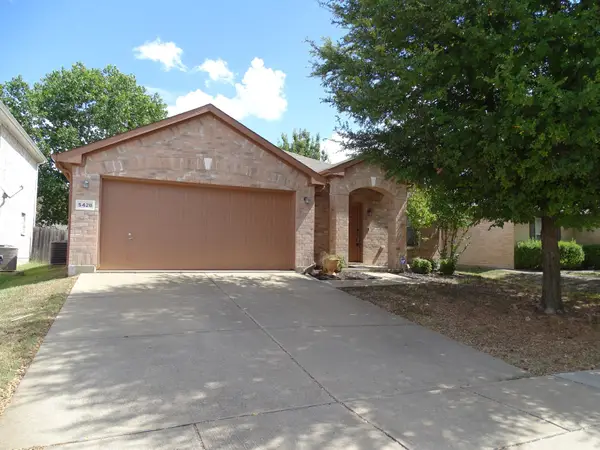 $322,750Active3 beds 2 baths2,080 sq. ft.
$322,750Active3 beds 2 baths2,080 sq. ft.5428 Maverick Drive, Grand Prairie, TX 75052
MLS# 21078037Listed by: RE/MAX PREFERRED ASSOCIATES - New
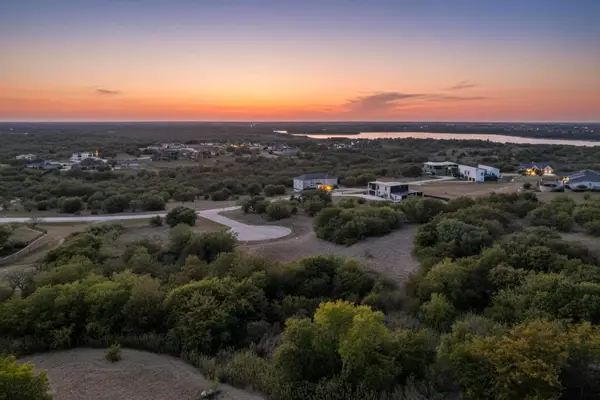 $115,000Active0.53 Acres
$115,000Active0.53 Acres1236 Serenity Court, Grand Prairie, TX 75104
MLS# 21074827Listed by: PERPETUAL REALTY GROUP LLC - New
 $330,000Active3 beds 2 baths1,500 sq. ft.
$330,000Active3 beds 2 baths1,500 sq. ft.1310 California Trail, Grand Prairie, TX 75052
MLS# 21077703Listed by: SOUTHERN HILLS REALTY
