3345 Galaway Bay Drive, Grand Prairie, TX 75052
Local realty services provided by:Better Homes and Gardens Real Estate The Bell Group
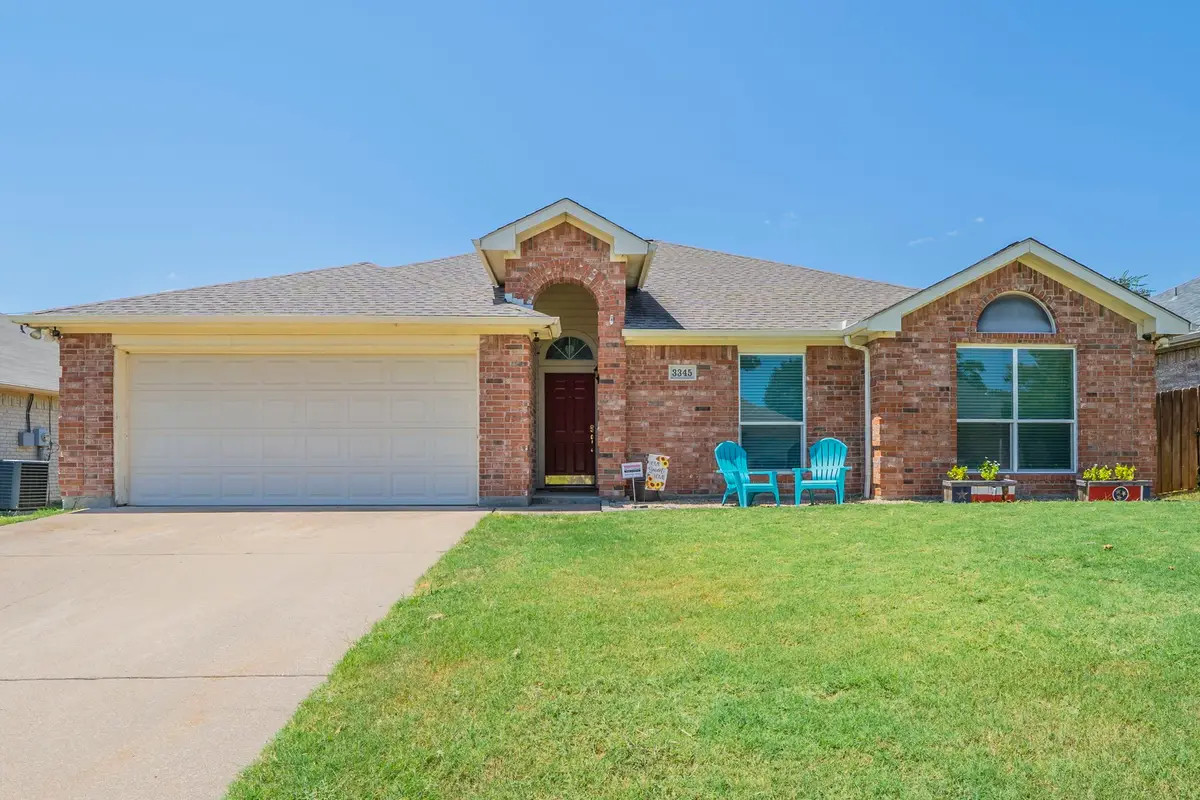
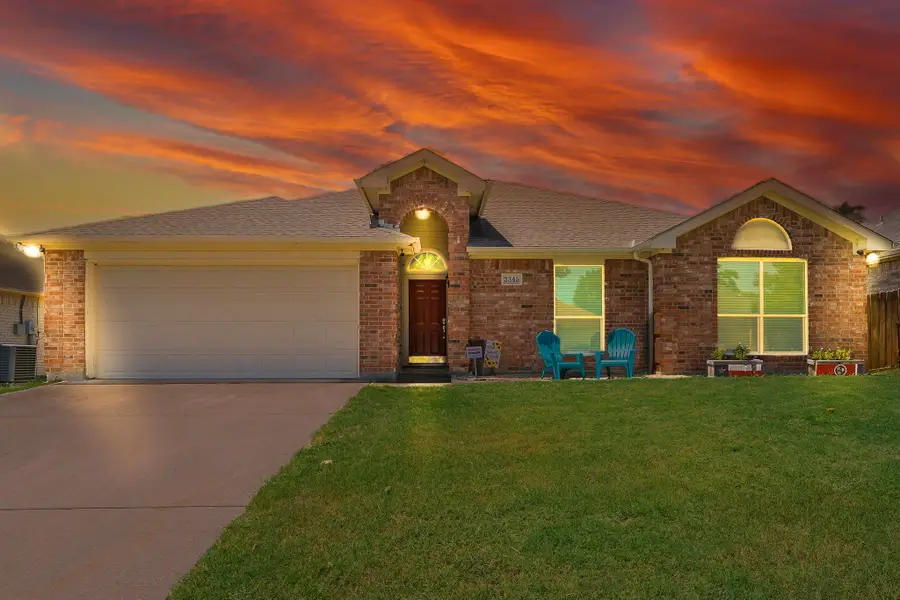
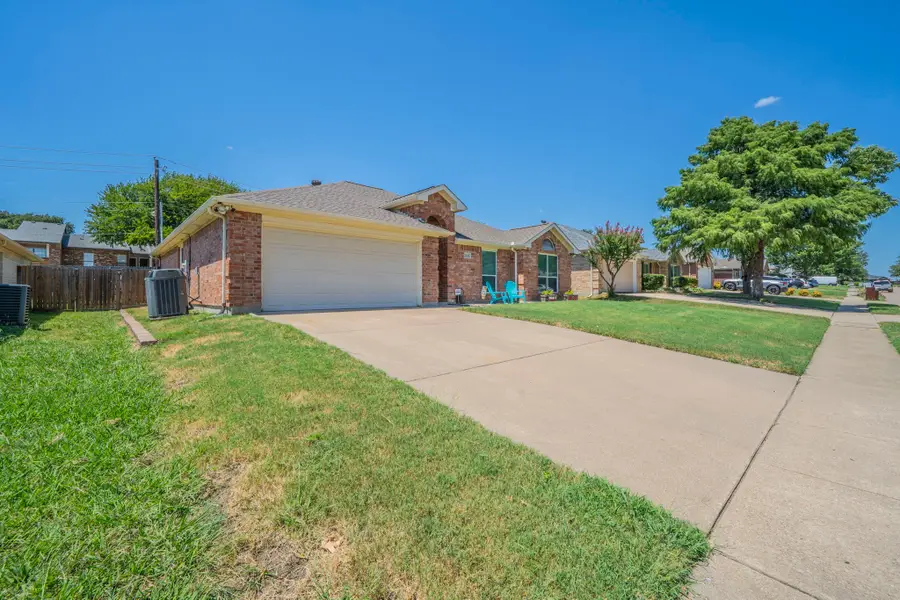
3345 Galaway Bay Drive,Grand Prairie, TX 75052
$330,000
- 4 Beds
- 2 Baths
- 1,799 sq. ft.
- Single family
- Active
Upcoming open houses
- Sat, Aug 2310:00 am - 12:00 pm
- Sun, Aug 2402:00 pm - 04:00 pm
Listed by:vivian vance8174754967,8174754967
Office:century 21 judge fite co.
MLS#:21038004
Source:GDAR
Price summary
- Price:$330,000
- Price per sq. ft.:$183.44
About this home
Stunning one owner home in the heart of the Metroplex is ready for a new owner! Fabulous open floor plan offers plenty of room for entertaining both small and large groups. Open kitchen boasts an efficient layout and a long breakfast bar. An added sunroom expands the footprint of the home and could be used for an in-home office, playroom, or game room. 4 generous bedrooms are arranged in a split plan for maximum privacy. Upgrades include gleaming wood floors, energy efficient windows, and beautiful fireplace. The primary bedroom features a large bedroom, walk-in closet, garden tub, dual sinks and separate shower.
Seller requires proof of funds or qualification with all offers.
Contact an agent
Home facts
- Year built:1996
- Listing Id #:21038004
- Added:1 day(s) ago
- Updated:August 21, 2025 at 04:47 AM
Rooms and interior
- Bedrooms:4
- Total bathrooms:2
- Full bathrooms:2
- Living area:1,799 sq. ft.
Heating and cooling
- Cooling:Ceiling Fans, Central Air, Wall Window Units
- Heating:Central, Electric, Fireplaces
Structure and exterior
- Roof:Composition
- Year built:1996
- Building area:1,799 sq. ft.
- Lot area:0.15 Acres
Schools
- High school:Bowie
- Elementary school:Farrell
Finances and disclosures
- Price:$330,000
- Price per sq. ft.:$183.44
- Tax amount:$6,569
New listings near 3345 Galaway Bay Drive
- New
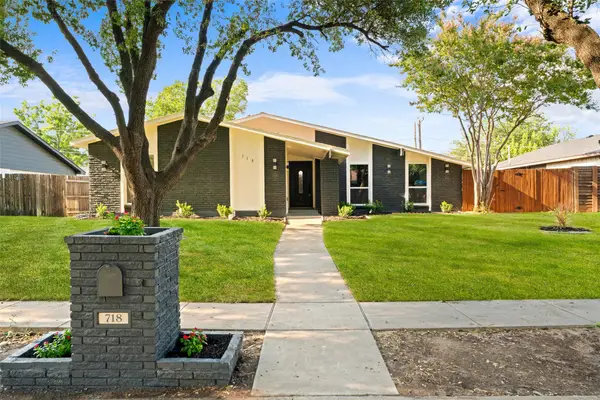 $379,900Active3 beds 2 baths2,300 sq. ft.
$379,900Active3 beds 2 baths2,300 sq. ft.718 Oakland Street, Grand Prairie, TX 75052
MLS# 21038452Listed by: ULTIMA REAL ESTATE - Open Sat, 1 to 2pmNew
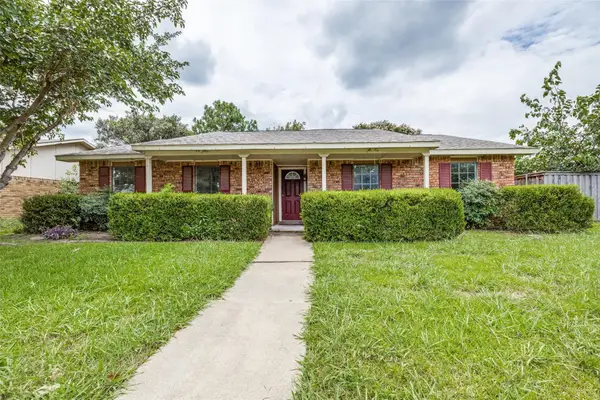 $250,000Active3 beds 2 baths1,934 sq. ft.
$250,000Active3 beds 2 baths1,934 sq. ft.1809 Lewis Trail, Grand Prairie, TX 75052
MLS# 21038439Listed by: MYERS JACKSON - New
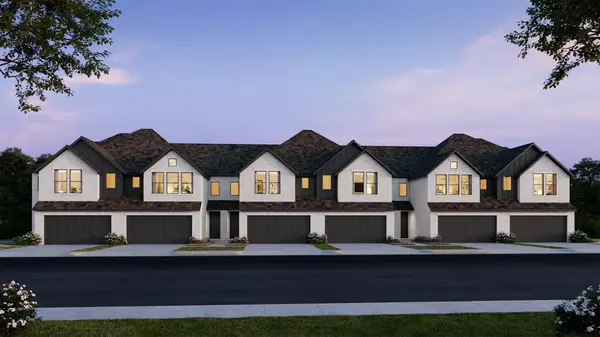 $420,410Active4 beds 4 baths2,066 sq. ft.
$420,410Active4 beds 4 baths2,066 sq. ft.3731 Pierce Lane, Grand Prairie, TX 75052
MLS# 21037846Listed by: COLLEEN FROST REAL ESTATE SERV - New
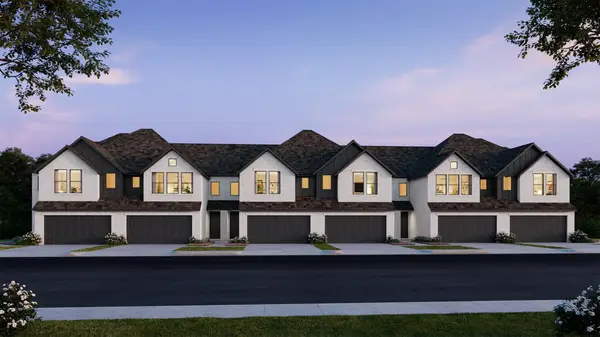 $387,110Active3 beds 3 baths1,812 sq. ft.
$387,110Active3 beds 3 baths1,812 sq. ft.3743 Pierce Lane, Grand Prairie, TX 75052
MLS# 21037816Listed by: COLLEEN FROST REAL ESTATE SERV - New
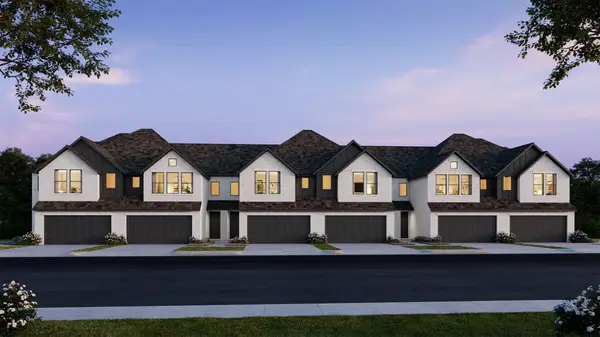 $394,510Active3 beds 3 baths1,822 sq. ft.
$394,510Active3 beds 3 baths1,822 sq. ft.3741 Pierce Lane, Grand Prairie, TX 75052
MLS# 21037861Listed by: COLLEEN FROST REAL ESTATE SERV - Open Sat, 11am to 1pmNew
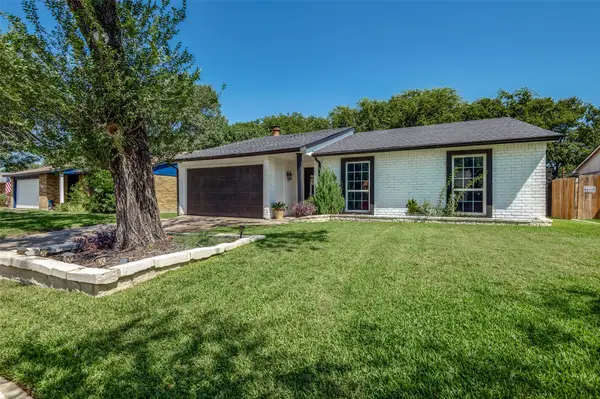 $300,000Active3 beds 2 baths1,352 sq. ft.
$300,000Active3 beds 2 baths1,352 sq. ft.1122 Independence Trail, Grand Prairie, TX 75052
MLS# 21032753Listed by: KELLER WILLIAMS URBAN DALLAS - Open Sat, 12am to 2pmNew
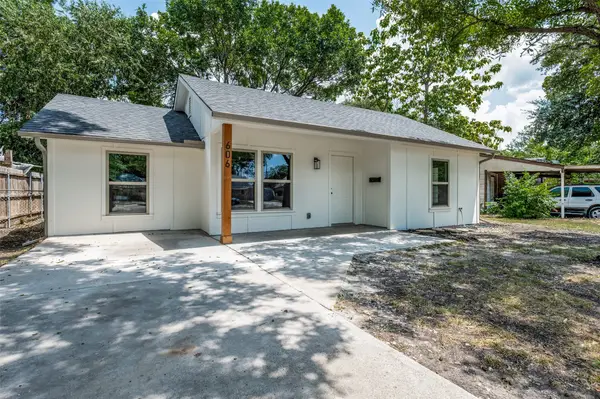 $289,500Active4 beds 2 baths1,420 sq. ft.
$289,500Active4 beds 2 baths1,420 sq. ft.606 SE 12th Street, Grand Prairie, TX 75051
MLS# 21037129Listed by: LEWIS REAL ESTATE GROUP - New
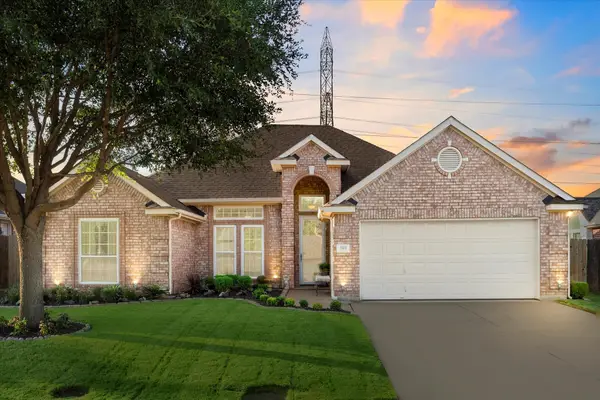 $384,000Active3 beds 2 baths1,843 sq. ft.
$384,000Active3 beds 2 baths1,843 sq. ft.518 Broadsword Lane, Grand Prairie, TX 75052
MLS# 21036051Listed by: FATHOM REALTY, LLC - Open Sat, 1 to 3pmNew
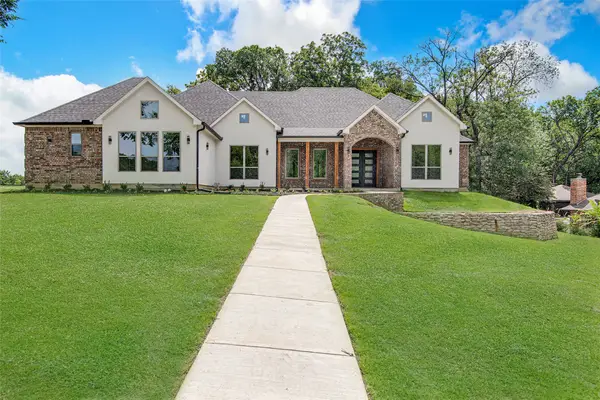 $680,000Active4 beds 3 baths2,900 sq. ft.
$680,000Active4 beds 3 baths2,900 sq. ft.1020 Royal Lytham Court, Grand Prairie, TX 75104
MLS# 21035434Listed by: RENDON REALTY, LLC
