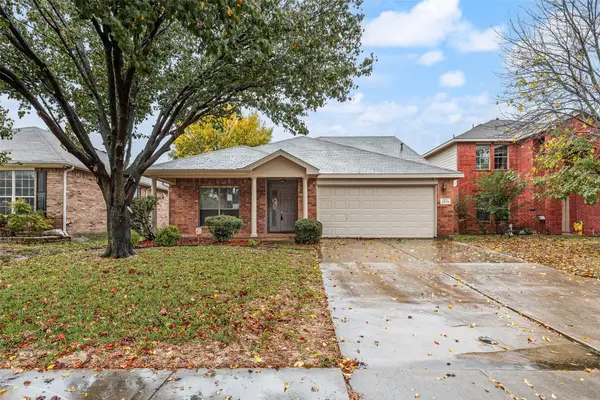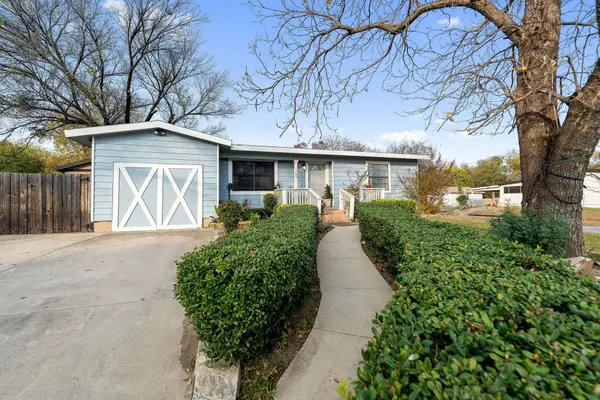3531 Walnut Ridge Drive, Grand Prairie, TX 76065
Local realty services provided by:Better Homes and Gardens Real Estate The Bell Group
Listed by: frank alfrido817-832-4537,817-832-4537
Office: keller williams johnson county
MLS#:21025027
Source:GDAR
Price summary
- Price:$459,999
- Price per sq. ft.:$189.38
- Monthly HOA dues:$13.5
About this home
**This is an FHA 3.625% assumable loan subject to lender approval. Buyer must qualify for the current loam.**
Please verify exact payment and interest amounts. EX. actual interest rate is 3.625% but system only allows two digits after the decimal so 3.63 was used.**
D.R. Horton Single Story Home was built in 2021 with 2 Car and bonus single car insulated, epoxy floor Garages in Greenway Trails! Amazing open concept 4 bedroom, 2 bath home with modern finishes built on a premium lot has outdoor LED downlighting plus additional outlets inside and outside, and is equipped with an entertainment & technology package. Highly desirable Greenway Trails community includes access to the community pool and playground. Conveniently located in Grand Prairie and zoned to acclaimed Midlothian ISD. This spacious home with four generously sized bedrooms features walk-in closets, perfect for all your storage needs. The impressive Chef’s Kitchen has a large seating island, quartz countertops, designer tile backsplash, built-in stainless steel appliances, a gas cooktop, and a walk-in pantry. Enjoy entertaining in the large Living Area then retreat to your luxurious primary suite that includes a garden tub, oversized separate shower, dual quartz vanities, and an expansive walk-in closet with built-ins. The second full bath also features an upgraded quartz vanity. Additional features include: fMud bench off the garage, laundry room, stylish tile flooring in all wet areas, entry, living, dining areas, Tankless gas water heater, 16 SEER HVAC, covered back patio overlooking a 6-foot fenced and fully sodded backyard with irrigation system and Built-in Pest Defense System and fiber optic technology.
Contact an agent
Home facts
- Year built:2021
- Listing ID #:21025027
- Added:102 day(s) ago
- Updated:November 22, 2025 at 12:41 PM
Rooms and interior
- Bedrooms:4
- Total bathrooms:2
- Full bathrooms:2
- Living area:2,429 sq. ft.
Heating and cooling
- Cooling:Ceiling Fans, Central Air
- Heating:Central, Electric
Structure and exterior
- Roof:Composition
- Year built:2021
- Building area:2,429 sq. ft.
- Lot area:0.21 Acres
Schools
- High school:Midlothian
- Middle school:Frank Seale
- Elementary school:Vitovsky
Finances and disclosures
- Price:$459,999
- Price per sq. ft.:$189.38
- Tax amount:$9,567
New listings near 3531 Walnut Ridge Drive
- New
 $322,000Active4 beds 2 baths1,692 sq. ft.
$322,000Active4 beds 2 baths1,692 sq. ft.741 14th Street, Grand Prairie, TX 75050
MLS# 21118711Listed by: FATHOM REALTY - New
 $179,000Active4 beds 2 baths1,074 sq. ft.
$179,000Active4 beds 2 baths1,074 sq. ft.1722 Proctor Drive, Grand Prairie, TX 75051
MLS# 21118715Listed by: REALTY RIGHT - New
 $625,000Active4 beds 5 baths3,426 sq. ft.
$625,000Active4 beds 5 baths3,426 sq. ft.895 Bardin Road, Grand Prairie, TX 75052
MLS# 21114022Listed by: TRANSCEND DFW PROPERTIES - New
 $205,000Active2 beds 2 baths1,424 sq. ft.
$205,000Active2 beds 2 baths1,424 sq. ft.82 E Mountain Creek Drive E, Grand Prairie, TX 75052
MLS# 21113815Listed by: CITIWIDE PROPERTIES CORP. - New
 $474,900Active4 beds 2 baths2,418 sq. ft.
$474,900Active4 beds 2 baths2,418 sq. ft.2964 Cool Water Terrace, Grand Prairie, TX 75054
MLS# 21118138Listed by: THE HARWELL REAL ESTATE GROUP - New
 $675,000Active4 beds 3 baths2,900 sq. ft.
$675,000Active4 beds 3 baths2,900 sq. ft.1006 Sandra Lane, Grand Prairie, TX 75052
MLS# 21099952Listed by: JPAR - CENTRAL METRO - Open Sun, 1 to 4pmNew
 $395,000Active4 beds 3 baths2,614 sq. ft.
$395,000Active4 beds 3 baths2,614 sq. ft.5447 Brazoria Drive, Grand Prairie, TX 75052
MLS# 21115813Listed by: KELLER WILLIAMS URBAN DALLAS - New
 $364,900Active4 beds 2 baths2,280 sq. ft.
$364,900Active4 beds 2 baths2,280 sq. ft.1223 Fleetwood Cove Drive, Grand Prairie, TX 75052
MLS# 21114154Listed by: MODERN CONCEPT REALTY - New
 $385,000Active3 beds 3 baths2,424 sq. ft.
$385,000Active3 beds 3 baths2,424 sq. ft.2875 Westover Drive, Grand Prairie, TX 75052
MLS# 21117917Listed by: APEX PROPERTY MANAGEMENT - New
 $265,000Active3 beds 2 baths1,364 sq. ft.
$265,000Active3 beds 2 baths1,364 sq. ft.1202 W Strong Parkway, Grand Prairie, TX 75050
MLS# 21117004Listed by: ELITE REAL ESTATE TEXAS
