4126 Tarpon Lane, Grand Prairie, TX 75052
Local realty services provided by:Better Homes and Gardens Real Estate Lindsey Realty
Listed by:autumn scott817-764-9996
Office:scottco realty group llc.
MLS#:21037207
Source:GDAR
Price summary
- Price:$289,995
- Price per sq. ft.:$176.07
About this home
Welcome to 4126 Tarpon Lane—where comfort meets convenience in the heart of Grand Prairie’s desirable Sheffield Village. This charming 3-bedroom, 2-bath home offers 1,647 sq ft of single-story living, thoughtfully designed for everyday ease. Step into a spacious living area featuring vaulted ceilings, wood-look flooring, and a whitewashed brick fireplace that adds warmth and character. The open-concept layout flows seamlessly into a refreshed kitchen with granite countertops, newly painted cabinetry, gas appliances, and decorative lighting—perfect for casual meals or entertaining. The primary suite includes dual closets and a remodeled walk-in shower, while two additional bedrooms offer flexibility for guests, home office setups, or growing households. Enjoy ceramic tile throughout, central HVAC, and high-speed internet access for modern living. Outside, the fully fenced backyard provides a private retreat for relaxing or entertaining. The rear-entry 2-car garage adds convenience and curb appeal, and the interior lot location ensures a quiet setting. Located within Arlington ISD, this home is minutes from shopping, dining, and major highways including I-20, SH-360, and Hwy 161—making commuting a breeze. With no HOA and a freshly updated interior, this move-in ready home is ideal for first-time buyers, downsizers, or investors.
Contact an agent
Home facts
- Year built:1987
- Listing ID #:21037207
- Added:46 day(s) ago
- Updated:October 05, 2025 at 11:45 AM
Rooms and interior
- Bedrooms:3
- Total bathrooms:2
- Full bathrooms:2
- Living area:1,647 sq. ft.
Heating and cooling
- Cooling:Ceiling Fans, Central Air
- Heating:Central, Natural Gas
Structure and exterior
- Roof:Composition
- Year built:1987
- Building area:1,647 sq. ft.
- Lot area:0.11 Acres
Schools
- High school:Bowie
- Elementary school:Starrett
Finances and disclosures
- Price:$289,995
- Price per sq. ft.:$176.07
- Tax amount:$5,930
New listings near 4126 Tarpon Lane
- New
 $345,000Active3 beds 2 baths1,786 sq. ft.
$345,000Active3 beds 2 baths1,786 sq. ft.2126 Huntington Drive, Arlington, TX 75051
MLS# 21067964Listed by: COMPASS RE TEXAS, LLC. - New
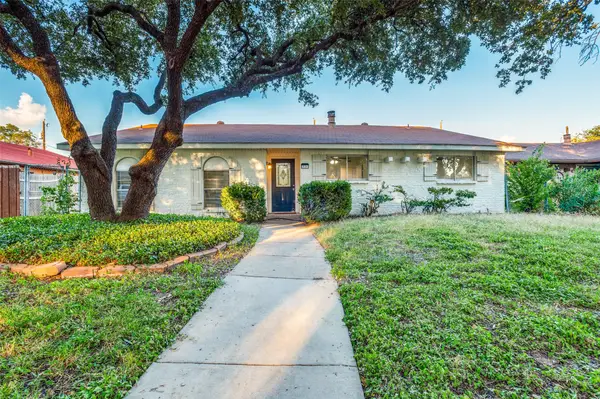 $265,000Active3 beds 2 baths1,515 sq. ft.
$265,000Active3 beds 2 baths1,515 sq. ft.3134 Rainbow Drive, Grand Prairie, TX 75052
MLS# 21078644Listed by: DFW URBAN REALTY, LLC - New
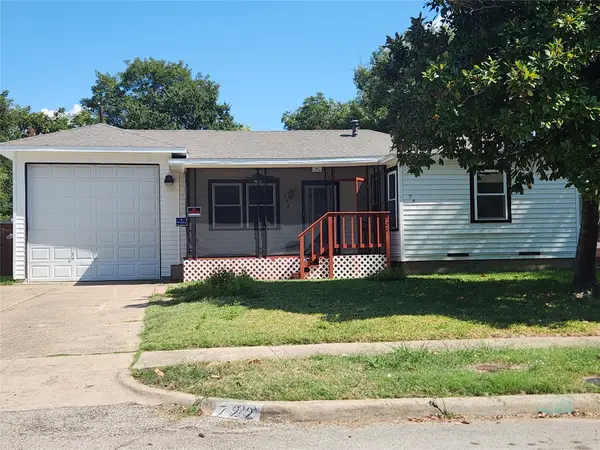 $319,900Active3 beds 3 baths1,856 sq. ft.
$319,900Active3 beds 3 baths1,856 sq. ft.722 22nd Street, Grand Prairie, TX 75050
MLS# 21078558Listed by: NEXT LEVEL REALTY - New
 $249,000Active4 beds 4 baths1,611 sq. ft.
$249,000Active4 beds 4 baths1,611 sq. ft.2339 Dartmouth Drive, Grand Prairie, TX 75052
MLS# 21077335Listed by: UNLIMITED REALTY SOLUTIONS - New
 $289,995Active4 beds 2 baths1,700 sq. ft.
$289,995Active4 beds 2 baths1,700 sq. ft.1905 Dorothy Drive, Grand Prairie, TX 75051
MLS# 21077882Listed by: BLUEBONNET REAL ESTATE - New
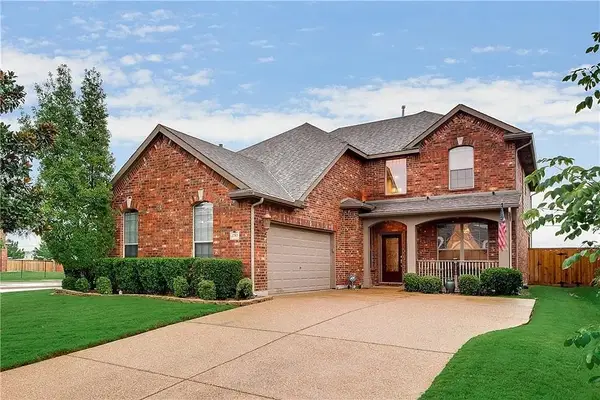 $455,000Active3 beds 3 baths3,016 sq. ft.
$455,000Active3 beds 3 baths3,016 sq. ft.2703 Waterway Drive, Grand Prairie, TX 75054
MLS# 21063144Listed by: BIAN REALTY - New
 $245,000Active4 beds 2 baths1,308 sq. ft.
$245,000Active4 beds 2 baths1,308 sq. ft.502 Royal Avenue, Grand Prairie, TX 75051
MLS# 21077580Listed by: LPT REALTY - New
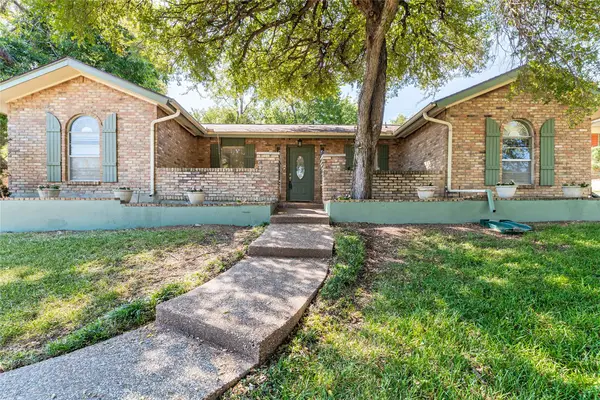 $350,000Active3 beds 2 baths1,599 sq. ft.
$350,000Active3 beds 2 baths1,599 sq. ft.1917 Rock Creek Drive, Grand Prairie, TX 75050
MLS# 21078031Listed by: CENTURY 21 MIDDLETON - New
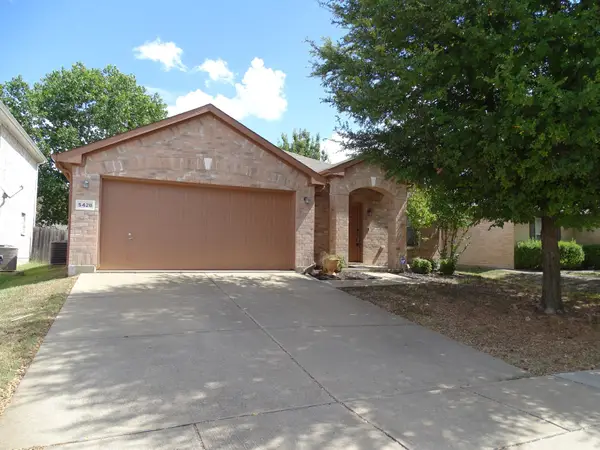 $322,750Active3 beds 2 baths2,080 sq. ft.
$322,750Active3 beds 2 baths2,080 sq. ft.5428 Maverick Drive, Grand Prairie, TX 75052
MLS# 21078037Listed by: RE/MAX PREFERRED ASSOCIATES - New
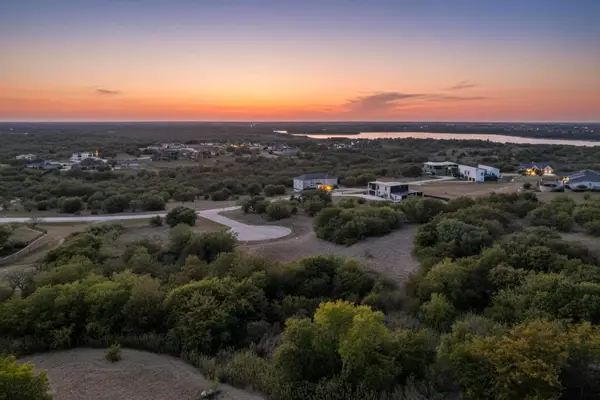 $115,000Active0.53 Acres
$115,000Active0.53 Acres1236 Serenity Court, Grand Prairie, TX 75104
MLS# 21074827Listed by: PERPETUAL REALTY GROUP LLC
