4146 Emerson Drive, Grand Prairie, TX 75052
Local realty services provided by:Better Homes and Gardens Real Estate The Bell Group
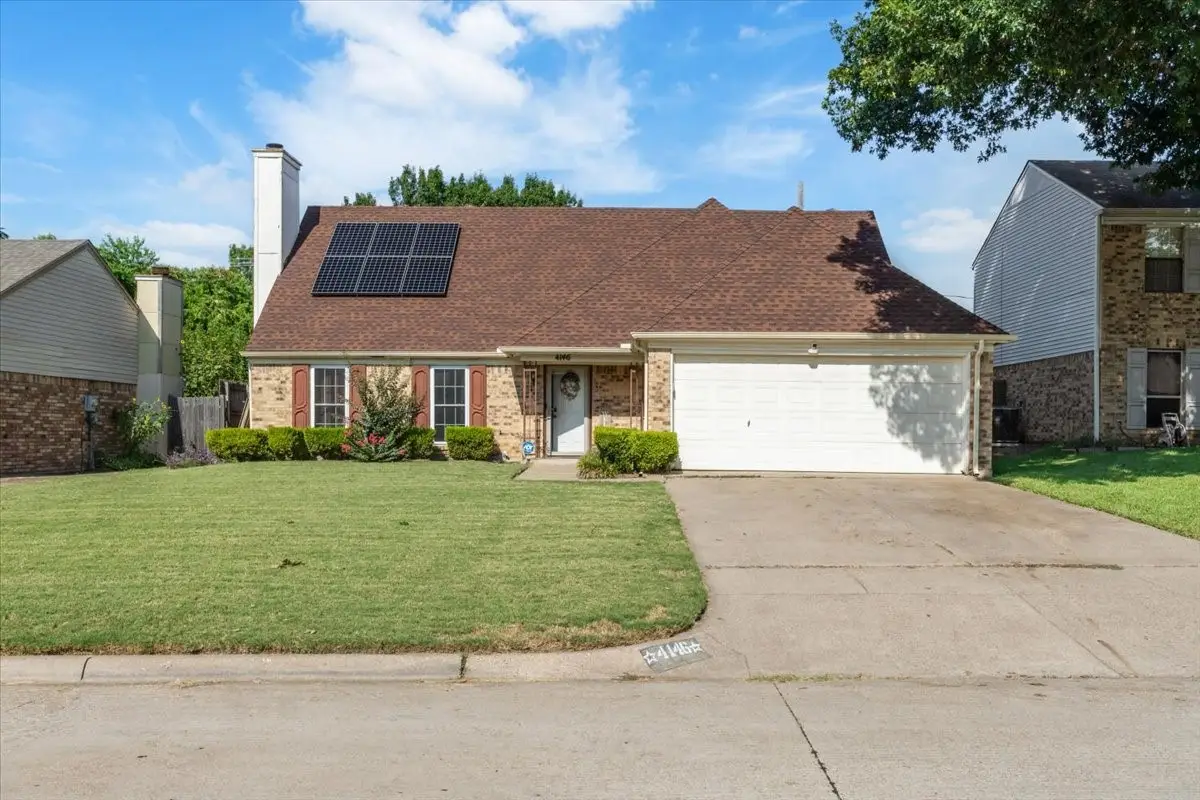
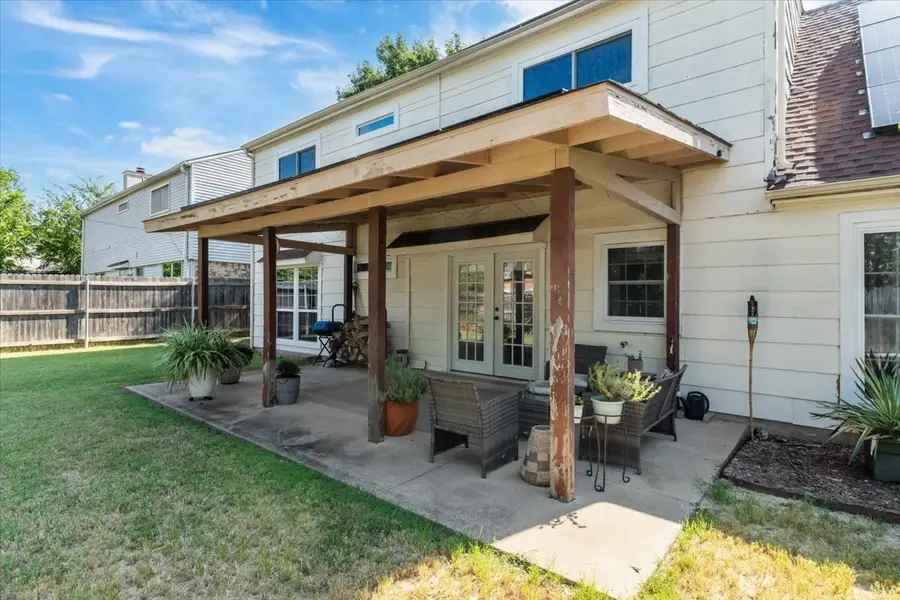

Listed by:amanda bell817-821-2607
Office:berkshire hathawayhs penfed tx
MLS#:21041844
Source:GDAR
Price summary
- Price:$224,900
- Price per sq. ft.:$124.67
About this home
Amazing deal! Home being sold AS IS! Welcome to this charming 2-story home nestled in the heart of Grand Prairie. This cozy 3-bedroom, 2-bathroom home with a 2-car garage offers the perfect blend of comfort and convenience in a prime location. Step inside and you'll be greeted by a spacious living room with soaring ceilings and an abundance of natural light. The centerpiece is a beautiful white brick fireplace with an extended hearth and mantel—ideal for those cozy evenings at home. The living room flows to a formal dining area - perfect for hosting dinner parties or enjoying a quiet meal. The light, bright kitchen, features a sunny breakfast nook that leads to a covered patio—a wonderful spot for morning coffee or evening relaxation. The primary bedroom, conveniently located on the first floor, boasts an ensuite bath for added privacy and comfort. Upstairs, you'll find two additional bedrooms and a second full bath. Step outside to the oversized, covered patio that overlooks a large, grassy backyard—a fantastic space to play, unwind, or simply enjoy the outdoors. Ideally located, this home is just 0.6 miles from the elementary school, with easy access to I-20 and Hwy 360 for a quick commute. Plus, you're only 17 miles from DFW Airport, and close to all the shopping, dining, and entertainment options Grand Prairie has to offer. This is the place to call home!
Contact an agent
Home facts
- Year built:1983
- Listing Id #:21041844
- Added:1 day(s) ago
- Updated:August 27, 2025 at 04:43 PM
Rooms and interior
- Bedrooms:3
- Total bathrooms:2
- Full bathrooms:2
- Living area:1,804 sq. ft.
Heating and cooling
- Cooling:Ceiling Fans, Central Air, Electric
- Heating:Central, Electric
Structure and exterior
- Roof:Composition
- Year built:1983
- Building area:1,804 sq. ft.
- Lot area:0.16 Acres
Schools
- High school:Bowie
- Elementary school:Starrett
Finances and disclosures
- Price:$224,900
- Price per sq. ft.:$124.67
New listings near 4146 Emerson Drive
- Open Sat, 11am to 1pmNew
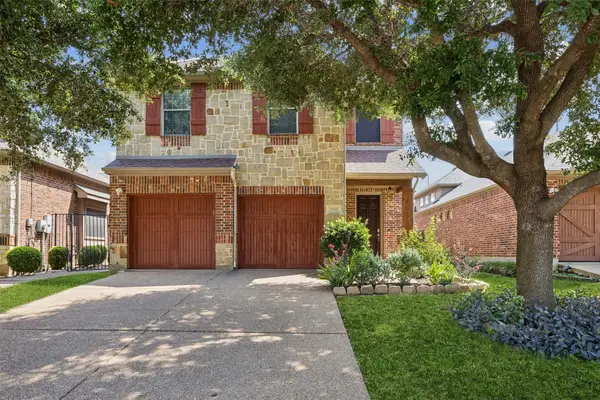 $420,000Active3 beds 3 baths2,345 sq. ft.
$420,000Active3 beds 3 baths2,345 sq. ft.1057 Kaylie Street, Grand Prairie, TX 75052
MLS# 21036262Listed by: REDFIN CORPORATION - New
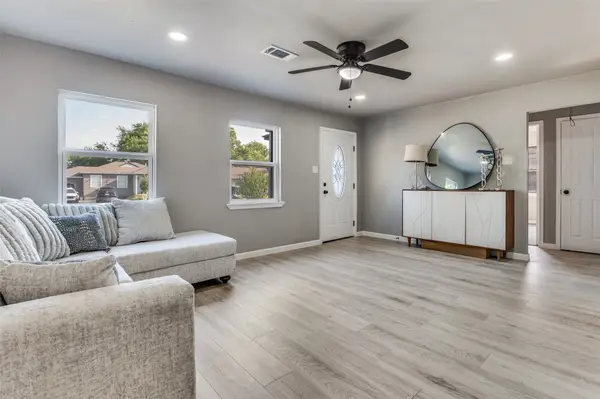 $295,000Active4 beds 2 baths1,588 sq. ft.
$295,000Active4 beds 2 baths1,588 sq. ft.1813 Rosewood Street, Grand Prairie, TX 75050
MLS# 21043144Listed by: REGAL, REALTORS - New
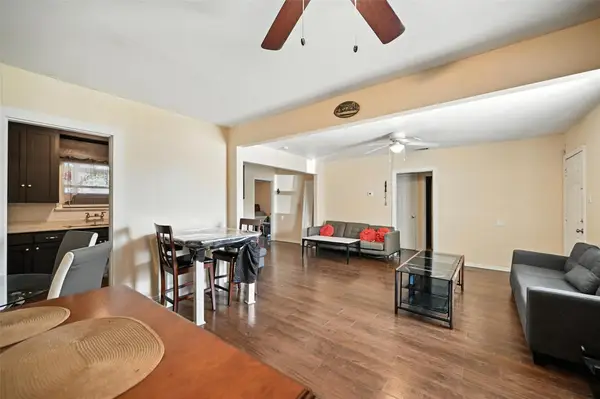 $249,000Active3 beds 2 baths1,273 sq. ft.
$249,000Active3 beds 2 baths1,273 sq. ft.1626 Small Street, Grand Prairie, TX 75050
MLS# 21038864Listed by: HOMESMART - Open Sat, 1 to 4pmNew
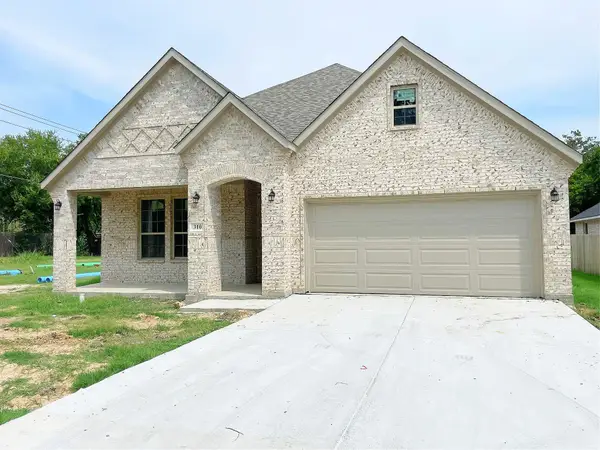 $435,000Active4 beds 3 baths2,208 sq. ft.
$435,000Active4 beds 3 baths2,208 sq. ft.310 Trigg Street, Grand Prairie, TX 75051
MLS# 21024887Listed by: KELLER WILLIAMS NO. COLLIN CTY - New
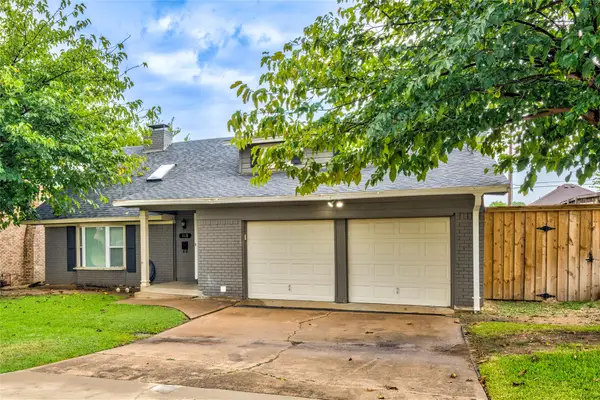 $330,000Active3 beds 3 baths1,872 sq. ft.
$330,000Active3 beds 3 baths1,872 sq. ft.118 W Phillips Court, Grand Prairie, TX 75051
MLS# 21042329Listed by: JPAR DALLAS - Open Sat, 1 to 4pmNew
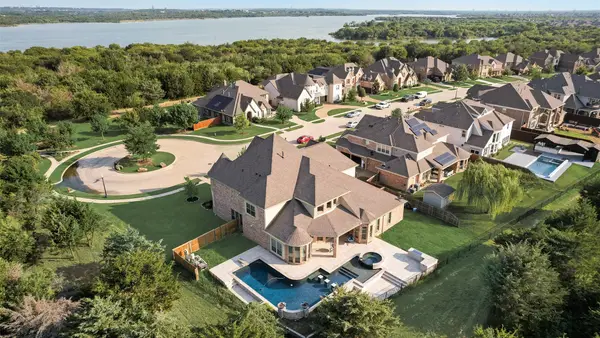 $1,079,999Active6 beds 5 baths5,536 sq. ft.
$1,079,999Active6 beds 5 baths5,536 sq. ft.2704 Neblina Court, Grand Prairie, TX 75054
MLS# 21040958Listed by: EXP REALTY LLC - New
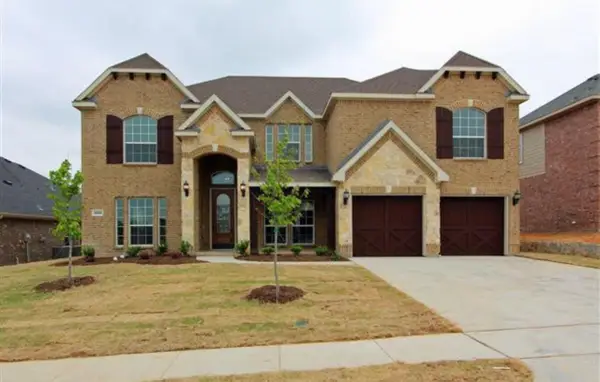 $540,000Active5 beds 4 baths4,131 sq. ft.
$540,000Active5 beds 4 baths4,131 sq. ft.4816 Tuscany Lane, Grand Prairie, TX 75052
MLS# 21041270Listed by: ONYX LEGACY REALTY LLC - New
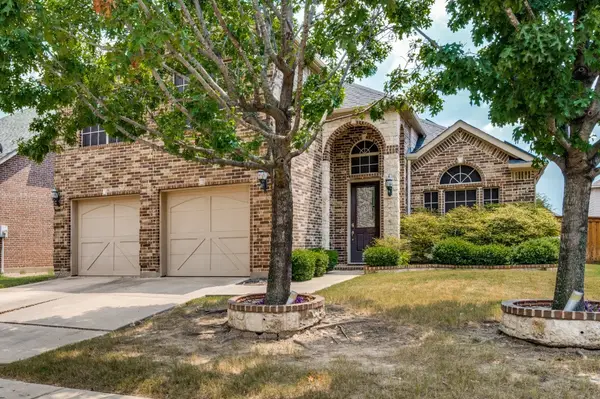 $495,000Active5 beds 3 baths2,565 sq. ft.
$495,000Active5 beds 3 baths2,565 sq. ft.2743 Columbus, Grand Prairie, TX 75054
MLS# 21013650Listed by: EXP REALTY LLC - New
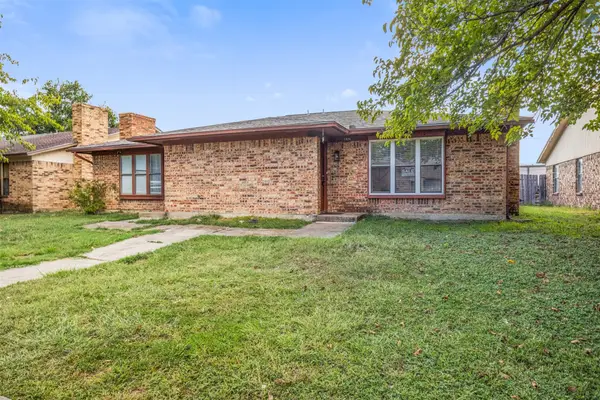 $250,000Active2 beds 2 baths1,120 sq. ft.
$250,000Active2 beds 2 baths1,120 sq. ft.1824 Family Circle, Grand Prairie, TX 75051
MLS# 21040957Listed by: EXP REALTY LLC

