4202 Sheffield Drive, Grand Prairie, TX 75052
Local realty services provided by:Better Homes and Gardens Real Estate Lindsey Realty
Listed by: jason saphire
Office: homezu.com of texas
MLS#:21078972
Source:GDAR
Price summary
- Price:$269,000
- Price per sq. ft.:$143.77
About this home
Welcome to this inviting 2-story, 3-bedroom, 2-bathroom home tucked away on a quiet street in a desirable neighborhood. Facing west the home enjoys evening shade and direct access to an inviting walking trail just steps away—leading to public parks, practice fields, and area schools.
Step inside to a bright, open floor plan with soaring vaulted ceilings in the living and dining areas. Fresh interior paint enhances the natural light, and the home has been prepped for new flooring—ready for your personal touch.
The kitchen and dining provide generous cabinetry, blending convenience with charm while offering plenty of space for everyday living or entertaining. Beyond the kitchen is an amazing screened-in covered patio that extends your living space, offering shade, comfort, and beautiful views of the tree-lined backyard.
The backyard boasts a giant in-ground concrete swimming pool, the centerpiece of this private, secluded retreat. Mature trees and a peaceful setting create the perfec
Contact an agent
Home facts
- Year built:1985
- Listing ID #:21078972
- Added:40 day(s) ago
- Updated:November 15, 2025 at 12:43 PM
Rooms and interior
- Bedrooms:3
- Total bathrooms:2
- Full bathrooms:2
- Living area:1,871 sq. ft.
Heating and cooling
- Cooling:Central Air
- Heating:Electric
Structure and exterior
- Roof:Composition
- Year built:1985
- Building area:1,871 sq. ft.
- Lot area:0.12 Acres
Schools
- High school:South Grand Prairie
- Middle school:Truman
- Elementary school:Dickinson
Finances and disclosures
- Price:$269,000
- Price per sq. ft.:$143.77
- Tax amount:$7,281
New listings near 4202 Sheffield Drive
- New
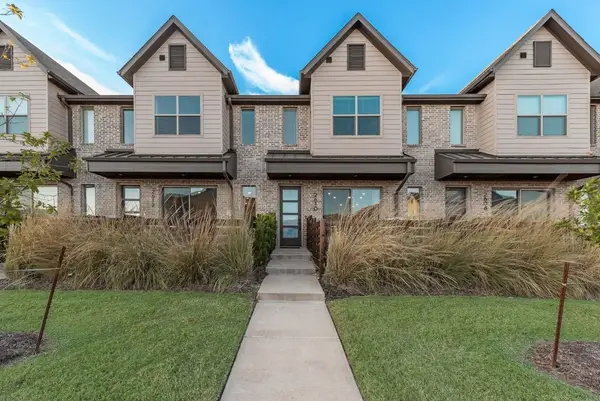 $365,000Active3 beds 3 baths1,824 sq. ft.
$365,000Active3 beds 3 baths1,824 sq. ft.2610 La Cala Drive, Grand Prairie, TX 75054
MLS# 21112481Listed by: CITIWIDE PROPERTIES CORP. - New
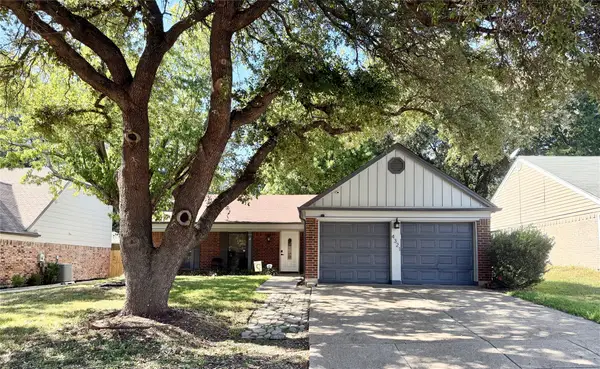 $310,000Active3 beds 2 baths1,612 sq. ft.
$310,000Active3 beds 2 baths1,612 sq. ft.4321 Winchester Court, Grand Prairie, TX 75052
MLS# 21113385Listed by: RENTERS WAREHOUSE TEXAS LLC - New
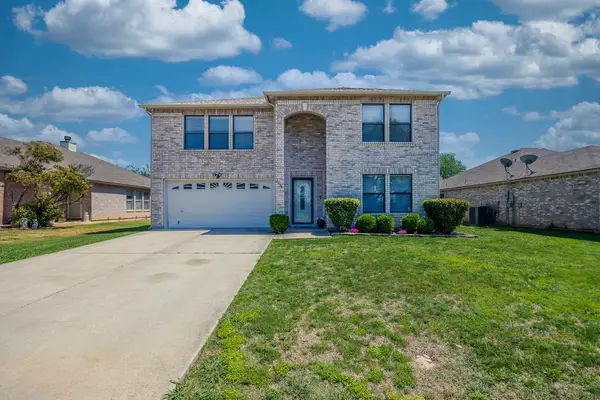 $359,990Active3 beds 3 baths2,513 sq. ft.
$359,990Active3 beds 3 baths2,513 sq. ft.3144 Longbow, Grand Prairie, TX 75052
MLS# 21112835Listed by: CITIWIDE PROPERTIES CORP. - New
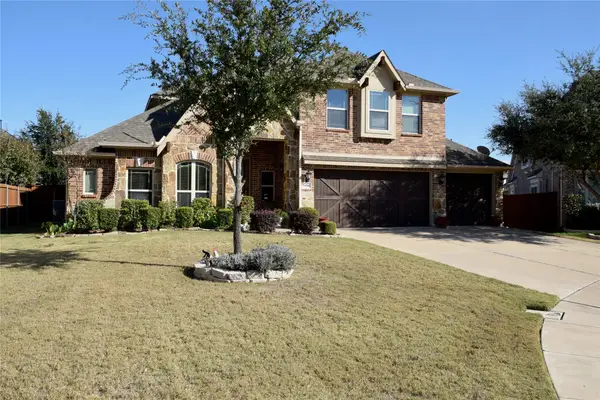 $525,000Active4 beds 3 baths3,240 sq. ft.
$525,000Active4 beds 3 baths3,240 sq. ft.7408 Brisa Court, Grand Prairie, TX 75054
MLS# 21110578Listed by: COLDWELL BANKER APEX, REALTORS - New
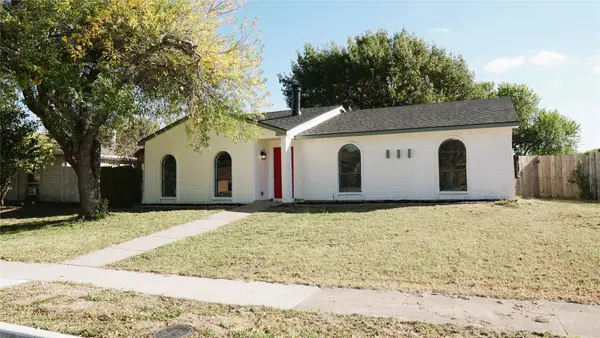 $399,990Active4 beds 2 baths2,216 sq. ft.
$399,990Active4 beds 2 baths2,216 sq. ft.2009 Clark Trail, Grand Prairie, TX 75052
MLS# 21112688Listed by: CASA REAL ESTATE SERVICES - Open Sat, 2am to 4pmNew
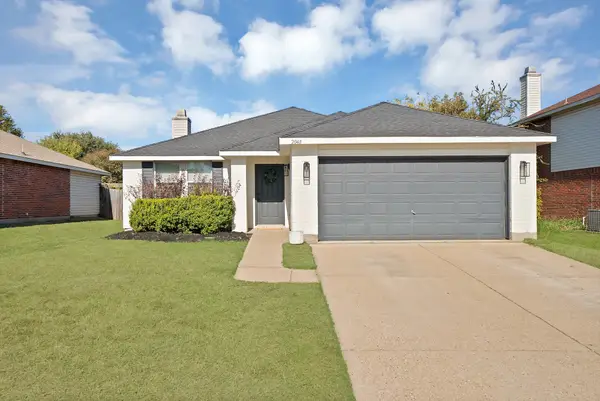 $335,000Active3 beds 2 baths1,860 sq. ft.
$335,000Active3 beds 2 baths1,860 sq. ft.2048 Paducah Lane, Grand Prairie, TX 75052
MLS# 21102531Listed by: MONUMENT REALTY - New
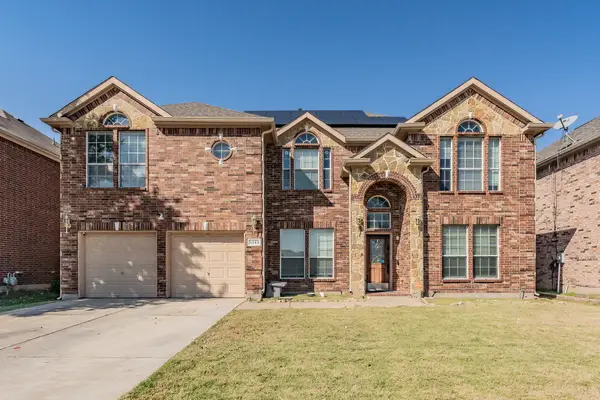 $525,000Active6 beds 4 baths4,003 sq. ft.
$525,000Active6 beds 4 baths4,003 sq. ft.5243 W Cove Way, Grand Prairie, TX 75052
MLS# 21112176Listed by: RJ WILLIAMS & COMPANY RE LLC - New
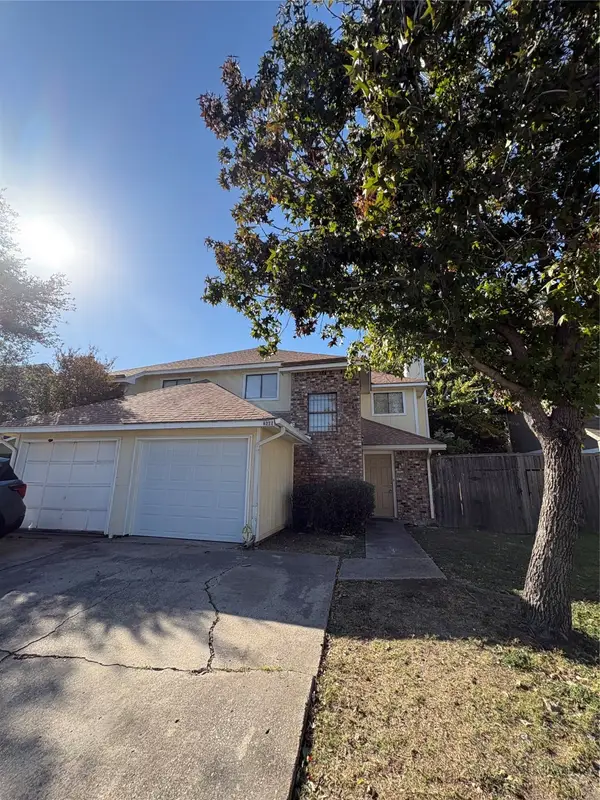 $225,000Active3 beds 3 baths1,255 sq. ft.
$225,000Active3 beds 3 baths1,255 sq. ft.2609 Isbella Drive, Grand Prairie, TX 75052
MLS# 21112217Listed by: PREMIER PROPERTIES - New
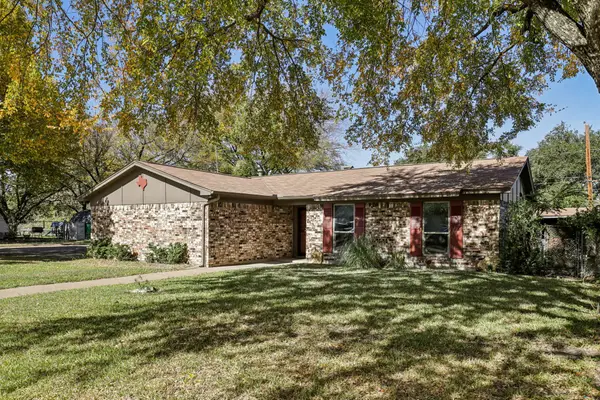 $310,000Active3 beds 2 baths1,325 sq. ft.
$310,000Active3 beds 2 baths1,325 sq. ft.602 San Pedro Street, Grand Prairie, TX 75051
MLS# 21110695Listed by: THE BAUER GROUP, LLC - Open Sat, 10am to 12pmNew
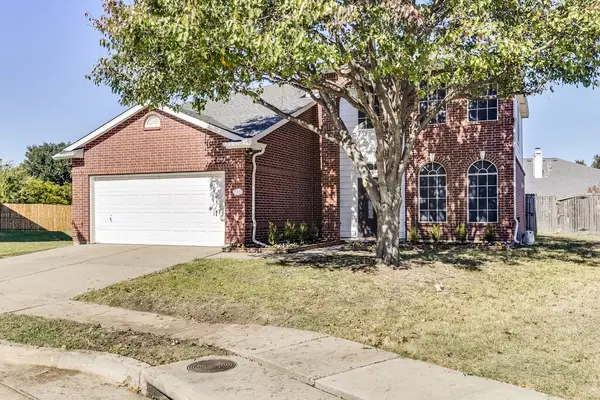 $360,000Active4 beds 3 baths2,652 sq. ft.
$360,000Active4 beds 3 baths2,652 sq. ft.4920 Steeple Chase Court, Grand Prairie, TX 75052
MLS# 21111635Listed by: KELLER WILLIAMS LONESTAR DFW
