4725 Magna Carta Boulevard, Grand Prairie, TX 75052
Local realty services provided by:Better Homes and Gardens Real Estate Lindsey Realty
Listed by:david garcia800-583-2914
Office:mainstay brokerage llc.
MLS#:20957046
Source:GDAR
Price summary
- Price:$329,900
- Price per sq. ft.:$149.68
- Monthly HOA dues:$44
About this home
Welcome to this charming 1-story home offering 3 bedrooms PLUS den or office, 2 bathrooms, designed with comfort and functionality in mind. The open floor plan seamlessly connects the living, dining, and kitchen areas—perfect for everyday living and entertaining. The spacious living room features a cozy fireplace flanked by built-in shelves, adding both warmth and character.
The kitchen is equipped with a convenient bar for casual dining and ample counter space for meal prep. The primary suite offers a private retreat with a double vanity, separate shower and soaking tub for ultimate relaxation. Additional features include built-in shelves in the laundry room, adding smart storage options throughout the home.
With its thoughtful layout and inviting design, this home is ready for you to make it your own.
Contact an agent
Home facts
- Year built:1997
- Listing ID #:20957046
- Added:107 day(s) ago
- Updated:October 05, 2025 at 11:45 AM
Rooms and interior
- Bedrooms:3
- Total bathrooms:2
- Full bathrooms:2
- Living area:2,204 sq. ft.
Heating and cooling
- Cooling:Ceiling Fans, Central Air
- Heating:Central
Structure and exterior
- Year built:1997
- Building area:2,204 sq. ft.
- Lot area:0.17 Acres
Schools
- High school:Bowie
- Elementary school:West
Finances and disclosures
- Price:$329,900
- Price per sq. ft.:$149.68
- Tax amount:$7,336
New listings near 4725 Magna Carta Boulevard
- New
 $345,000Active3 beds 2 baths1,786 sq. ft.
$345,000Active3 beds 2 baths1,786 sq. ft.2126 Huntington Drive, Arlington, TX 75051
MLS# 21067964Listed by: COMPASS RE TEXAS, LLC. - New
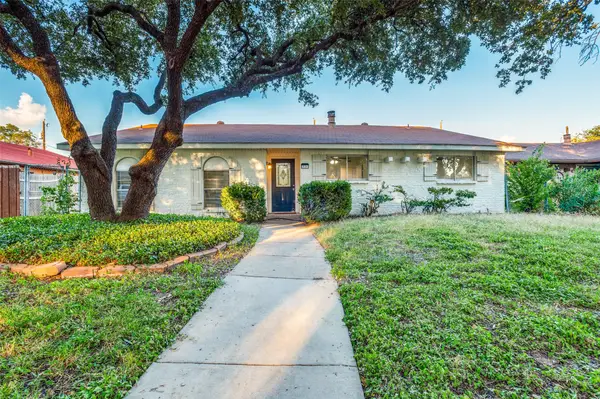 $265,000Active3 beds 2 baths1,515 sq. ft.
$265,000Active3 beds 2 baths1,515 sq. ft.3134 Rainbow Drive, Grand Prairie, TX 75052
MLS# 21078644Listed by: DFW URBAN REALTY, LLC - New
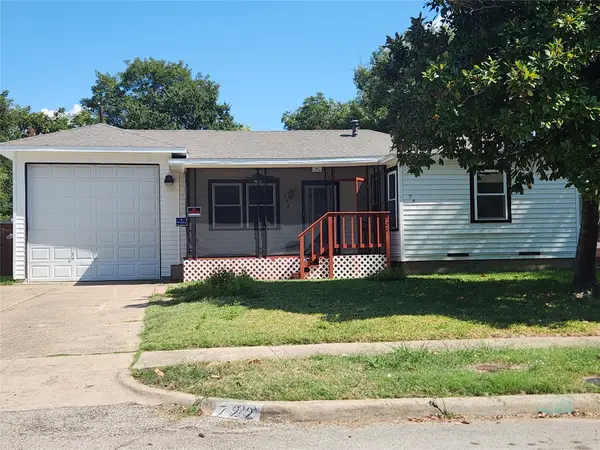 $319,900Active3 beds 3 baths1,856 sq. ft.
$319,900Active3 beds 3 baths1,856 sq. ft.722 22nd Street, Grand Prairie, TX 75050
MLS# 21078558Listed by: NEXT LEVEL REALTY - New
 $249,000Active4 beds 4 baths1,611 sq. ft.
$249,000Active4 beds 4 baths1,611 sq. ft.2339 Dartmouth Drive, Grand Prairie, TX 75052
MLS# 21077335Listed by: UNLIMITED REALTY SOLUTIONS - New
 $289,995Active4 beds 2 baths1,700 sq. ft.
$289,995Active4 beds 2 baths1,700 sq. ft.1905 Dorothy Drive, Grand Prairie, TX 75051
MLS# 21077882Listed by: BLUEBONNET REAL ESTATE - New
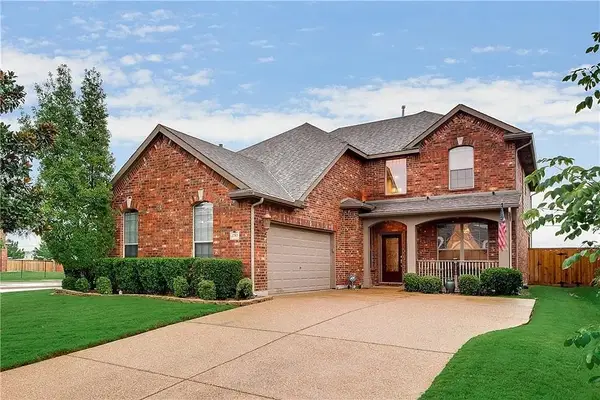 $455,000Active3 beds 3 baths3,016 sq. ft.
$455,000Active3 beds 3 baths3,016 sq. ft.2703 Waterway Drive, Grand Prairie, TX 75054
MLS# 21063144Listed by: BIAN REALTY - New
 $245,000Active4 beds 2 baths1,308 sq. ft.
$245,000Active4 beds 2 baths1,308 sq. ft.502 Royal Avenue, Grand Prairie, TX 75051
MLS# 21077580Listed by: LPT REALTY - New
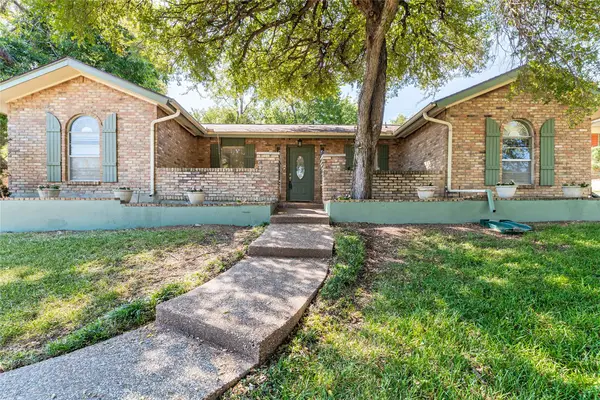 $350,000Active3 beds 2 baths1,599 sq. ft.
$350,000Active3 beds 2 baths1,599 sq. ft.1917 Rock Creek Drive, Grand Prairie, TX 75050
MLS# 21078031Listed by: CENTURY 21 MIDDLETON - New
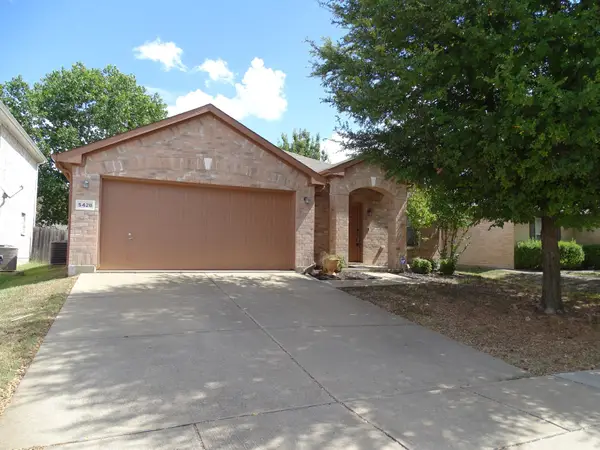 $322,750Active3 beds 2 baths2,080 sq. ft.
$322,750Active3 beds 2 baths2,080 sq. ft.5428 Maverick Drive, Grand Prairie, TX 75052
MLS# 21078037Listed by: RE/MAX PREFERRED ASSOCIATES - New
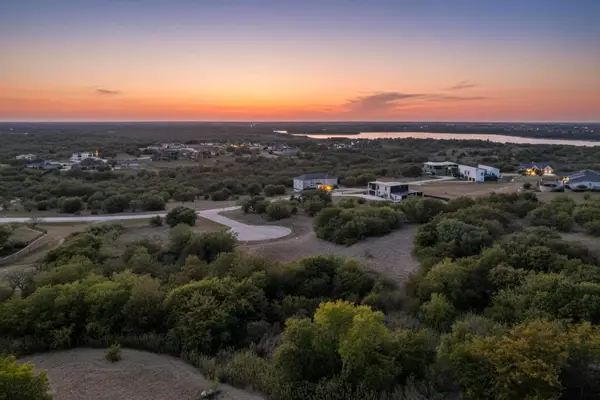 $115,000Active0.53 Acres
$115,000Active0.53 Acres1236 Serenity Court, Grand Prairie, TX 75104
MLS# 21074827Listed by: PERPETUAL REALTY GROUP LLC
