4828 Tarragon Lane, Grand Prairie, TX 75052
Local realty services provided by:Better Homes and Gardens Real Estate Lindsey Realty
Listed by: terre coble817-905-3933
Office: keller williams lonestar dfw
MLS#:21089211
Source:GDAR
Price summary
- Price:$525,000
- Price per sq. ft.:$124.2
- Monthly HOA dues:$49.58
About this home
Welcome to this beautiful 5 bedroom 4 bed home with multiple living and dining spaces. Charming cedar wood garage doors, shutters and matching front door create instant curb appeal, while a covered front porch offers a warm and welcoming entry. Inside, a flexible front living area flows seamlessly into the formal dining room, perfect for entertaining or hosting family gatherings. Double doors open to a well-proportioned kitchen featuring a large island, gas cooktop, breakfast bar, and abundant cabinetry and counter space—ideal for the home chef. The casual dining area accommodates a full-size table and opens to the main living space. The main living room is bright and inviting with large windows overlooking the backyard and a stunning stone gas fireplace that serves as the focal point of the room. Down the hall, you’ll find a dedicated office with built-in shelving and a closet, conveniently located near a full guest bathroom. The primary suite is generously sized, offering a peaceful retreat with a spa-like ensuite bathroom. Upstairs, the home continues to impress with a media room complete with a wet bar, a spacious secondary living area perfect for movie nights or gatherings, and four additional bedrooms with two full bathrooms—including a Jack-and-Jill layout connecting two of the rooms. Step outside to the covered back porch and take in the beautiful natural backdrop—with no rear neighbors ever, you’ll enjoy serene privacy year-round. Extra perks include 2 newer Rheem HVAC units with 3 year service plan, intercom system and fresh paint. The location can’t be beat, with easy access to Highways 360, I-20, and 161, plus nearby shopping, dining, and parks. 4828 Tarragon Lane built by First Texas Homes in 2010, combines thoughtful design, comfort, space and convenience.
Contact an agent
Home facts
- Year built:2010
- Listing ID #:21089211
- Added:54 day(s) ago
- Updated:December 11, 2025 at 08:25 AM
Rooms and interior
- Bedrooms:5
- Total bathrooms:4
- Full bathrooms:4
- Living area:4,227 sq. ft.
Heating and cooling
- Cooling:Ceiling Fans, Central Air, Electric
- Heating:Central, Natural Gas
Structure and exterior
- Roof:Composition
- Year built:2010
- Building area:4,227 sq. ft.
- Lot area:0.22 Acres
Schools
- High school:Bowie
- Elementary school:West
Finances and disclosures
- Price:$525,000
- Price per sq. ft.:$124.2
- Tax amount:$12,232
New listings near 4828 Tarragon Lane
- New
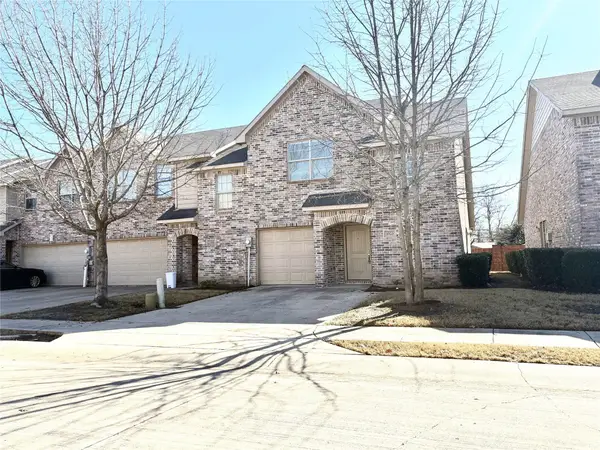 $275,000Active3 beds 2 baths1,436 sq. ft.
$275,000Active3 beds 2 baths1,436 sq. ft.2323 Calendar Court, Grand Prairie, TX 75050
MLS# 21130466Listed by: VP REALTY SERVICES - New
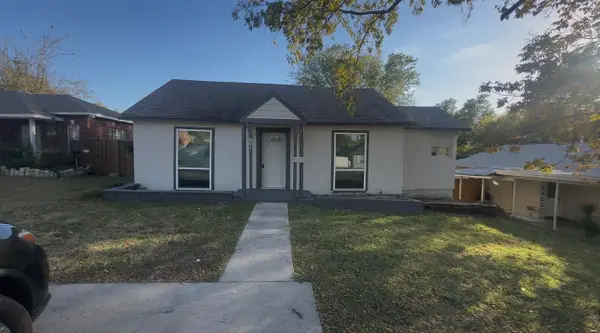 $225,000Active4 beds 2 baths1,247 sq. ft.
$225,000Active4 beds 2 baths1,247 sq. ft.821 W Church Street, Grand Prairie, TX 75050
MLS# 21128831Listed by: HIGHTOWER REALTORS - New
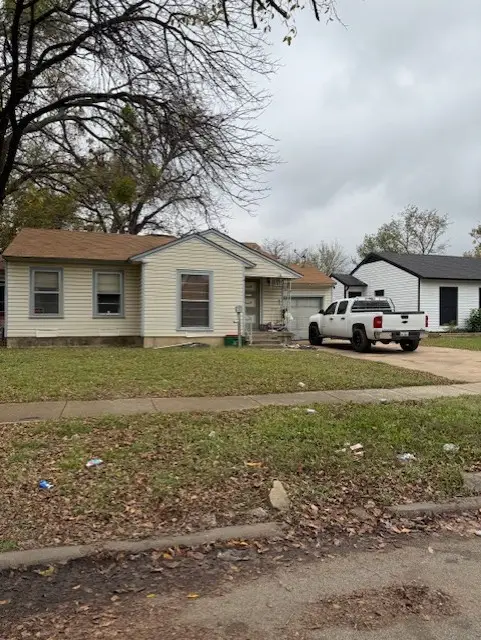 $135,000Active2 beds 1 baths866 sq. ft.
$135,000Active2 beds 1 baths866 sq. ft.1010 Clarice Street, Grand Prairie, TX 75051
MLS# 21130212Listed by: CENTURY 21 JUDGE FITE CO. - Open Sat, 2 to 4pmNew
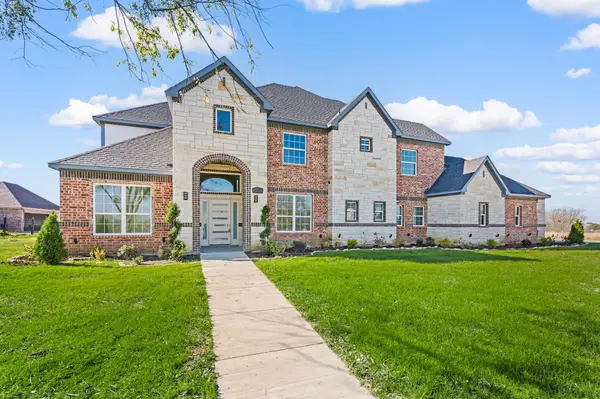 $1,395,000Active5 beds 5 baths4,690 sq. ft.
$1,395,000Active5 beds 5 baths4,690 sq. ft.828 Mallard Pointe Drive, Grand Prairie, TX 75104
MLS# 21100682Listed by: CENTURY 21 MIKE BOWMAN, INC. - New
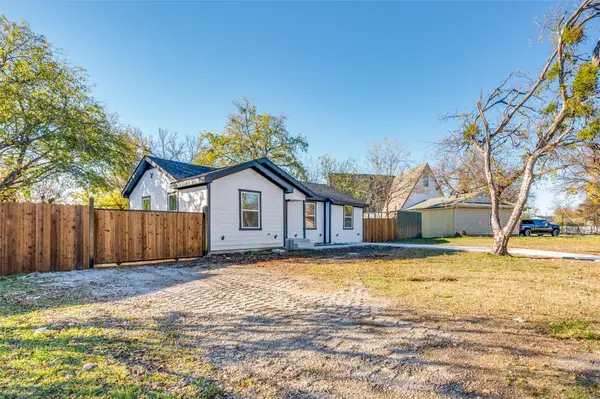 $298,000Active3 beds 2 baths1,027 sq. ft.
$298,000Active3 beds 2 baths1,027 sq. ft.3508 Trible Drive, Grand Prairie, TX 75050
MLS# 21121563Listed by: READY REAL ESTATE LLC - New
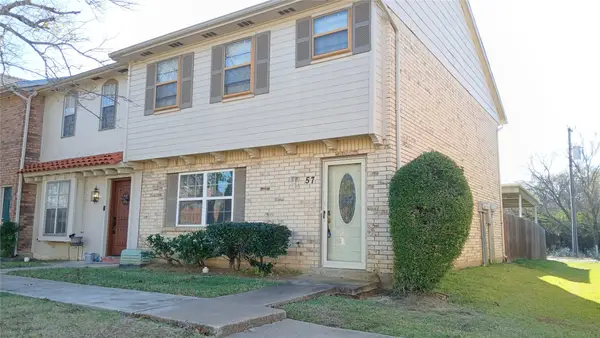 $225,000Active3 beds 3 baths1,452 sq. ft.
$225,000Active3 beds 3 baths1,452 sq. ft.57 W Townhouse Lane #18, Grand Prairie, TX 75052
MLS# 21129286Listed by: KELLER WILLIAMS FORT WORTH - New
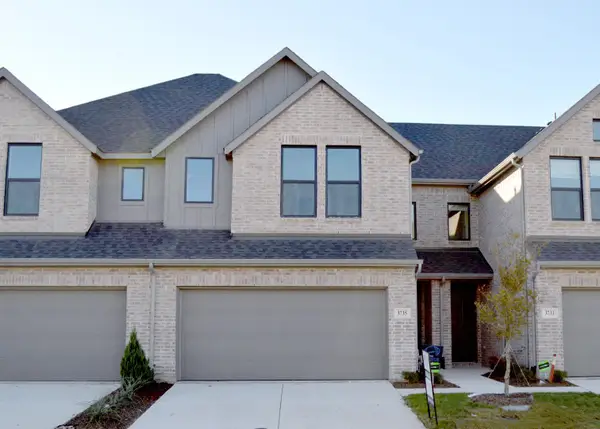 $376,440Active2 beds 3 baths1,631 sq. ft.
$376,440Active2 beds 3 baths1,631 sq. ft.3735 Pierce Lane, Grand Prairie, TX 75052
MLS# 21128790Listed by: COLLEEN FROST REAL ESTATE SERV - New
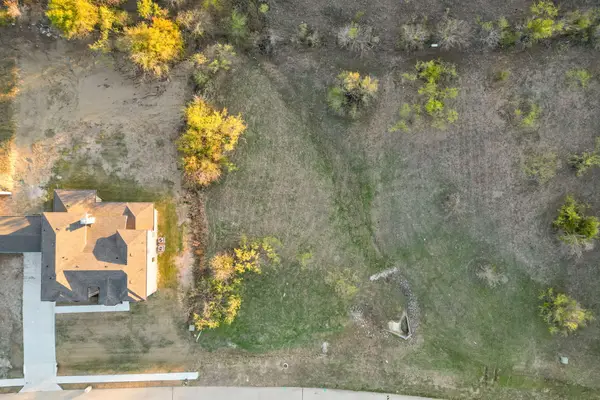 $115,000Active0.51 Acres
$115,000Active0.51 Acres3223 Koscher Drive, Grand Prairie, TX 75104
MLS# 21128996Listed by: RE/MAX ASSOCIATES OF ARLINGTON - New
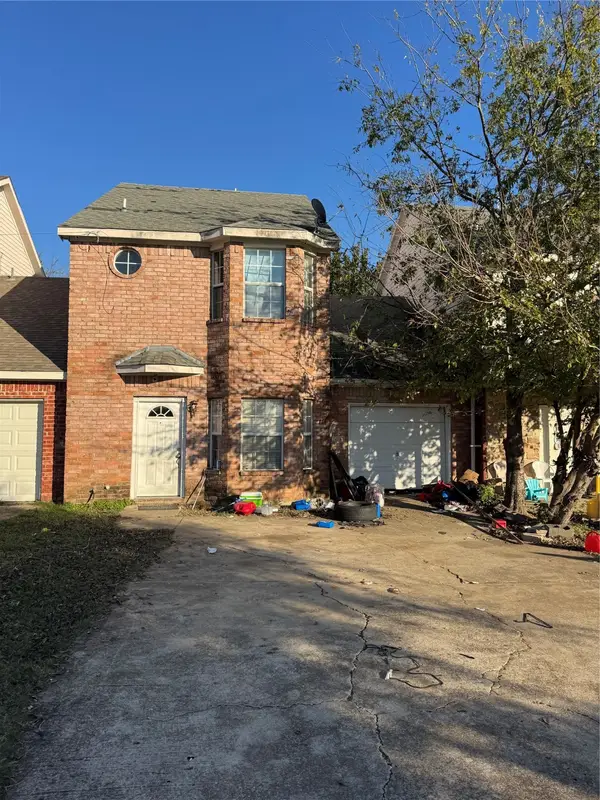 $160,000Active3 beds 3 baths1,306 sq. ft.
$160,000Active3 beds 3 baths1,306 sq. ft.614 14th Street, Grand Prairie, TX 75050
MLS# 21128675Listed by: ULTRA REAL ESTATE SVCS - New
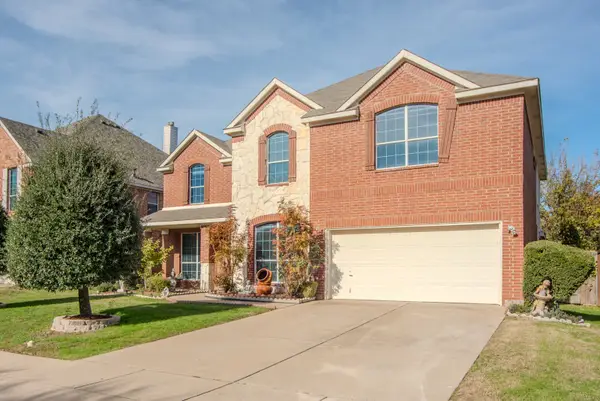 $450,000Active5 beds 4 baths4,077 sq. ft.
$450,000Active5 beds 4 baths4,077 sq. ft.2228 Sparrow Hawk Court, Grand Prairie, TX 75052
MLS# 21128550Listed by: KELLER WILLIAMS REALTY DPR
