4931 Soaring Eagle Court, Grand Prairie, TX 75052
Local realty services provided by:Better Homes and Gardens Real Estate The Bell Group
Listed by:ashley robinson844-819-1373
Office:orchard brokerage
MLS#:20999505
Source:GDAR
Price summary
- Price:$535,000
- Price per sq. ft.:$127.2
- Monthly HOA dues:$12.5
About this home
Located just minutes from Lake Ridge Parkway, shopping, dining, top-rated schools, and parks, this spacious 5-bedroom, 3.5-bathroom home in the sought-after High Hawk Martin Meadows community is designed with families in mind. The neighborhood offers its own park, making it easy for kids to play and neighbors to connect.
The exterior boasts a fully fenced backyard with a large patio—perfect for family BBQs, playtime, or simply relaxing outdoors—as well as a front-facing two-car garage.
Inside, the thoughtful floor plan provides both gathering spaces and private retreats. The main level features a formal sitting and dining room with elegant tray ceilings, plus a dedicated office or flex space for homework or working from home. The expansive living room, with soaring ceilings and a cozy fireplace, opens to an eat-in kitchen complete with an island, walk-in pantry, and breakfast nook—perfect for busy mornings and family meals.
Two main-floor bedrooms share a Jack-and-Jill bathroom with a walk-in shower, making bedtime routines easy, while a convenient laundry room and guest half bath add to the home’s functionality.
Upstairs, you’ll find plenty of room for fun and relaxation with a spacious loft, a game room, and a separate media room. The luxurious primary suite offers parents their own retreat, complete with dual sinks, a vanity, soaking tub, glass-framed shower, and a generous walk-in closet.
This home truly blends comfort, space, and family-friendly living—all in a prime location close to schools, parks, and everyday conveniences. Don’t miss your chance to make this home the setting for countless family memories. Schedule your private showing today!
Discounted rate options and no lender fee future refinancing may be available for qualified buyers.
Contact an agent
Home facts
- Year built:2014
- Listing ID #:20999505
- Added:82 day(s) ago
- Updated:October 05, 2025 at 11:45 AM
Rooms and interior
- Bedrooms:5
- Total bathrooms:4
- Full bathrooms:3
- Half bathrooms:1
- Living area:4,206 sq. ft.
Heating and cooling
- Cooling:Ceiling Fans, Central Air
- Heating:Central
Structure and exterior
- Roof:Composition
- Year built:2014
- Building area:4,206 sq. ft.
- Lot area:0.19 Acres
Schools
- High school:Bowie
- Elementary school:West
Finances and disclosures
- Price:$535,000
- Price per sq. ft.:$127.2
- Tax amount:$10,462
New listings near 4931 Soaring Eagle Court
- New
 $345,000Active3 beds 2 baths1,786 sq. ft.
$345,000Active3 beds 2 baths1,786 sq. ft.2126 Huntington Drive, Arlington, TX 75051
MLS# 21067964Listed by: COMPASS RE TEXAS, LLC. - New
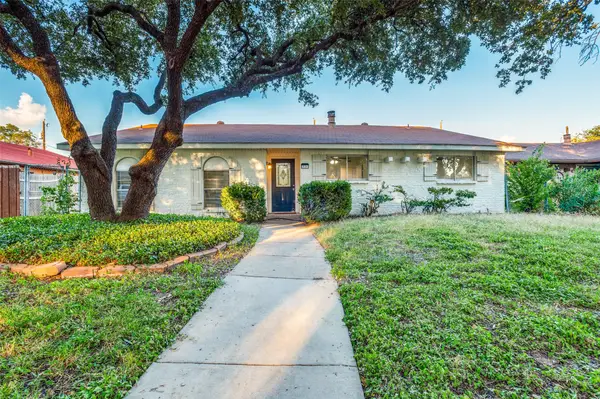 $265,000Active3 beds 2 baths1,515 sq. ft.
$265,000Active3 beds 2 baths1,515 sq. ft.3134 Rainbow Drive, Grand Prairie, TX 75052
MLS# 21078644Listed by: DFW URBAN REALTY, LLC - New
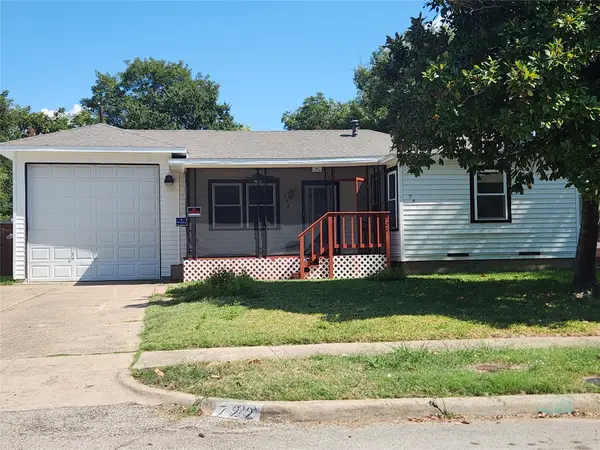 $319,900Active3 beds 3 baths1,856 sq. ft.
$319,900Active3 beds 3 baths1,856 sq. ft.722 22nd Street, Grand Prairie, TX 75050
MLS# 21078558Listed by: NEXT LEVEL REALTY - New
 $249,000Active4 beds 4 baths1,611 sq. ft.
$249,000Active4 beds 4 baths1,611 sq. ft.2339 Dartmouth Drive, Grand Prairie, TX 75052
MLS# 21077335Listed by: UNLIMITED REALTY SOLUTIONS - New
 $289,995Active4 beds 2 baths1,700 sq. ft.
$289,995Active4 beds 2 baths1,700 sq. ft.1905 Dorothy Drive, Grand Prairie, TX 75051
MLS# 21077882Listed by: BLUEBONNET REAL ESTATE - New
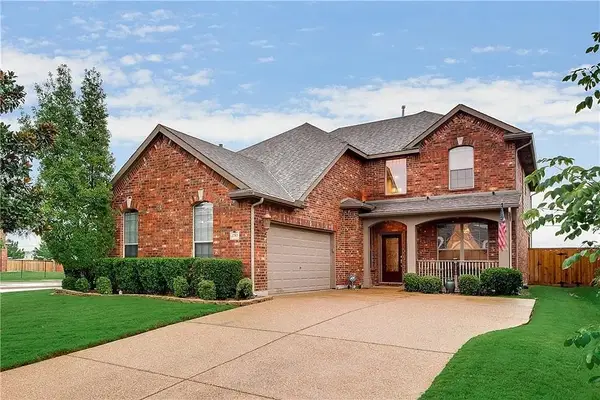 $455,000Active3 beds 3 baths3,016 sq. ft.
$455,000Active3 beds 3 baths3,016 sq. ft.2703 Waterway Drive, Grand Prairie, TX 75054
MLS# 21063144Listed by: BIAN REALTY - New
 $245,000Active4 beds 2 baths1,308 sq. ft.
$245,000Active4 beds 2 baths1,308 sq. ft.502 Royal Avenue, Grand Prairie, TX 75051
MLS# 21077580Listed by: LPT REALTY - New
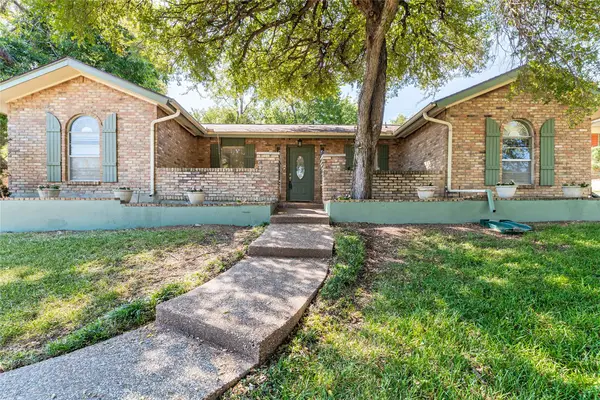 $350,000Active3 beds 2 baths1,599 sq. ft.
$350,000Active3 beds 2 baths1,599 sq. ft.1917 Rock Creek Drive, Grand Prairie, TX 75050
MLS# 21078031Listed by: CENTURY 21 MIDDLETON - New
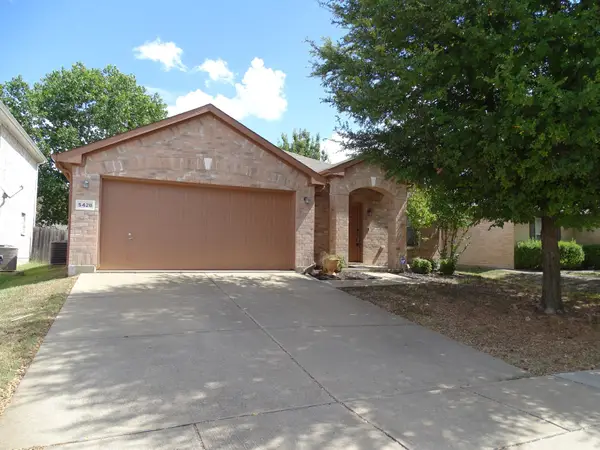 $322,750Active3 beds 2 baths2,080 sq. ft.
$322,750Active3 beds 2 baths2,080 sq. ft.5428 Maverick Drive, Grand Prairie, TX 75052
MLS# 21078037Listed by: RE/MAX PREFERRED ASSOCIATES - New
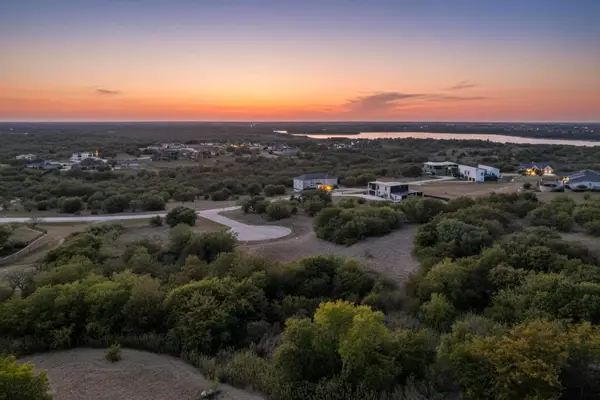 $115,000Active0.53 Acres
$115,000Active0.53 Acres1236 Serenity Court, Grand Prairie, TX 75104
MLS# 21074827Listed by: PERPETUAL REALTY GROUP LLC
