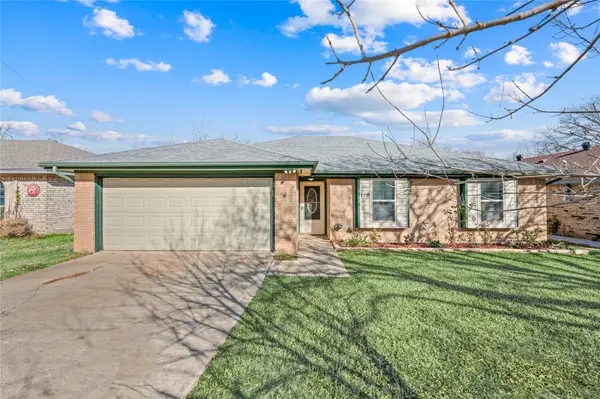5156 Clydesdale Drive, Grand Prairie, TX 75052
Local realty services provided by:Better Homes and Gardens Real Estate Lindsey Realty
Listed by: sandra manglona, james manglona214-715-4198
Office: shield realty, llc.
MLS#:21082479
Source:GDAR
Price summary
- Price:$650,000
- Price per sq. ft.:$186.46
- Monthly HOA dues:$15.42
About this home
MAKE ME AN OFFER! The home is a well kept gorgeous, two story home with colonial pillars on the front porch. The home is well kept by the original owner. The exterior of the home is brick and stone. The home has an intrusion, fire, police and ambulance alarm system along with a surveillance monitor (interior or exterior). There is a vaulted ceiling in the grand hallway and main living room and open to above and below. Gas fireplace with mantle. The first floor master bedroom is huge!, with a connecting sitting room. On the other side of the master bedroom is a full bathroom with two separate vanities and a private toilet room. The master bathroom also has a jet stream and jacuzzi tub with separate sit down shower and a large walk-in-closet. There is a half bath between the master bedroom and kitchen. The utility room leads into the two car garage with two glass windows. There is a grand living room with a grand staircase that will lead you to the game and media room on the left and to the loft, bedrooms 2, 3 & 4 and full bath on the right. Each 2nd floor bedroom has a walk-in closet. Bedroom #4 has its own full connecting bathroom. The home comes with a garage door opener and programmable sprinkler system. The home is plush and has much to offer for the new home owner(s). The loft is open to below. The water, hot water heater and stove are gas, the oven is electric. There are two air conditioning units located on the side of the house facing north. The backyard has a huge patio deck with pergola for company parties and entertaining guest. The home has an HOA and within walking distance to Joe Pool, Mountain Creek Lake, and Reservoir that has walking,running,and biking trails. Also in the proximity of the Nature Preserve and Audubon Society with man-made nature trails into the woods and mountains.
Contact an agent
Home facts
- Year built:2008
- Listing ID #:21082479
- Added:104 day(s) ago
- Updated:January 23, 2026 at 12:43 PM
Rooms and interior
- Bedrooms:4
- Total bathrooms:4
- Full bathrooms:3
- Half bathrooms:1
- Living area:3,486 sq. ft.
Heating and cooling
- Heating:Central
Structure and exterior
- Year built:2008
- Building area:3,486 sq. ft.
- Lot area:0.16 Acres
Schools
- High school:South Grand Prairie
- Middle school:Truman
- Elementary school:Powell
Finances and disclosures
- Price:$650,000
- Price per sq. ft.:$186.46
- Tax amount:$9,154
New listings near 5156 Clydesdale Drive
- New
 $292,500Active3 beds 2 baths1,512 sq. ft.
$292,500Active3 beds 2 baths1,512 sq. ft.110 Renfro Street, Grand Prairie, TX 75051
MLS# 21157895Listed by: WRIGHT REAL ESTATE BROKERAGE - New
 $171,000Active4 beds 2 baths1,265 sq. ft.
$171,000Active4 beds 2 baths1,265 sq. ft.1805 Mobile Road, Grand Prairie, TX 75052
MLS# 21160806Listed by: BERKSHIRE HATHAWAY HOME SERVICES A ACTION REALTORS - New
 $378,500Active4 beds 2 baths2,236 sq. ft.
$378,500Active4 beds 2 baths2,236 sq. ft.5403 Lavaca Road, Grand Prairie, TX 75052
MLS# 21155416Listed by: LOCAL PRO REALTY LLC - New
 $160,000Active2 beds 1 baths899 sq. ft.
$160,000Active2 beds 1 baths899 sq. ft.636 S Center Street, Grand Prairie, TX 75051
MLS# 21160313Listed by: EXP REALTY LLC - New
 $540,000Active5 beds 5 baths1,908 sq. ft.
$540,000Active5 beds 5 baths1,908 sq. ft.1901 Avenue E, Grand Prairie, TX 75051
MLS# 21160477Listed by: COLDWELL BANKER APEX, REALTORS - New
 $770,000Active4 beds 5 baths4,408 sq. ft.
$770,000Active4 beds 5 baths4,408 sq. ft.2632 Lakebend Drive, Grand Prairie, TX 75054
MLS# 21160579Listed by: KELLER WILLIAMS FORT WORTH - New
 $299,000Active3 beds 2 baths1,538 sq. ft.
$299,000Active3 beds 2 baths1,538 sq. ft.417 Kirby Creek Drive, Grand Prairie, TX 75052
MLS# 21160679Listed by: HANNAH WALLACE REAL ESTATE LLC - New
 $435,000Active3 beds 2 baths2,189 sq. ft.
$435,000Active3 beds 2 baths2,189 sq. ft.2435 Beachview Drive, Grand Prairie, TX 75054
MLS# 21157200Listed by: MCCOY REALTY - New
 $603,353Active5 beds 4 baths3,278 sq. ft.
$603,353Active5 beds 4 baths3,278 sq. ft.1822 Ranch View Drive, Cedar Hill, TX 75104
MLS# 21160116Listed by: HOMESUSA.COM - New
 $425,000Active4 beds 3 baths3,511 sq. ft.
$425,000Active4 beds 3 baths3,511 sq. ft.3152 Spyglass Drive, Grand Prairie, TX 75052
MLS# 21146096Listed by: KELLER WILLIAMS REALTY DPR
