5308 Kathryn Drive, Grand Prairie, TX 75052
Local realty services provided by:Better Homes and Gardens Real Estate The Bell Group
Listed by: larissa ram
Office: nexthome on main
MLS#:20935537
Source:GDAR
Price summary
- Price:$515,000
- Price per sq. ft.:$124.67
- Monthly HOA dues:$31.25
About this home
SELLERS OFFERING $5,000 TOWARDS BUYERS EXPENSES! One of the largest homes in the neighborhood at an amazing price! Welcome to this beautiful home with soaring ceilings, open floor plan and room for everyone and everything. Upgrades to this home include all new windows, paid-off 4 year old solar panels that produce over 9,000 kw each year and new flooring throughout the first floor. Walk in to a 2 story foyer with glass-door study and light- filled formal living or dining area which leads seamlessly to 2 story living room with beautiful gas stone fireplace. The kitchen features a butlers pantry, walk-in pantry, gas cook top and large breakfast nook. The primary bedroom has a large sitting area, separate vanities, garden tub and large closet. Remaining bedrooms upstairs are all very roomy with 2 rooms sharing a jack and jill bath. Not only is there an upstairs living area, but the media room can double as a SIXTH bedroom with it's window and closet space. The oversized garage has not only parking for 2 cars but an extra storage or workbench area with natural light. The backyard has a large patio that faces east for cooler evenings and a large shade tree. Also a large walk-in laundry room with lots of storage. So much space for an amazing price with features you won't find in similar homes. You are minutes away from Joe Pool Lake, shopping and quick access to 360, Mansfield, Arlington and Grand Prairie. HOA includes community pool, park, and walking trail. Refrigerator and outdoor grill to remain with home.
Contact an agent
Home facts
- Year built:2006
- Listing ID #:20935537
- Added:184 day(s) ago
- Updated:November 15, 2025 at 08:45 AM
Rooms and interior
- Bedrooms:5
- Total bathrooms:4
- Full bathrooms:3
- Half bathrooms:1
- Living area:4,131 sq. ft.
Heating and cooling
- Cooling:Ceiling Fans, Central Air
- Heating:Natural Gas
Structure and exterior
- Year built:2006
- Building area:4,131 sq. ft.
- Lot area:0.17 Acres
Schools
- High school:Bowie
- Elementary school:West
Finances and disclosures
- Price:$515,000
- Price per sq. ft.:$124.67
- Tax amount:$9,416
New listings near 5308 Kathryn Drive
- New
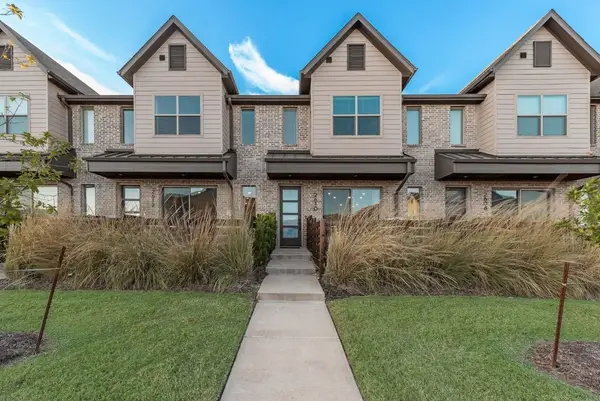 $365,000Active3 beds 3 baths1,824 sq. ft.
$365,000Active3 beds 3 baths1,824 sq. ft.2610 La Cala Drive, Grand Prairie, TX 75054
MLS# 21112481Listed by: CITIWIDE PROPERTIES CORP. - New
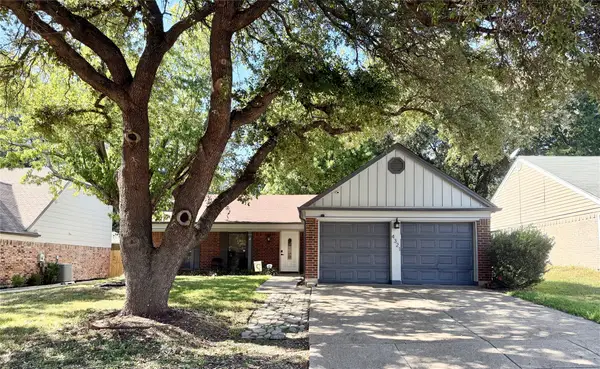 $310,000Active3 beds 2 baths1,612 sq. ft.
$310,000Active3 beds 2 baths1,612 sq. ft.4321 Winchester Court, Grand Prairie, TX 75052
MLS# 21113385Listed by: RENTERS WAREHOUSE TEXAS LLC - New
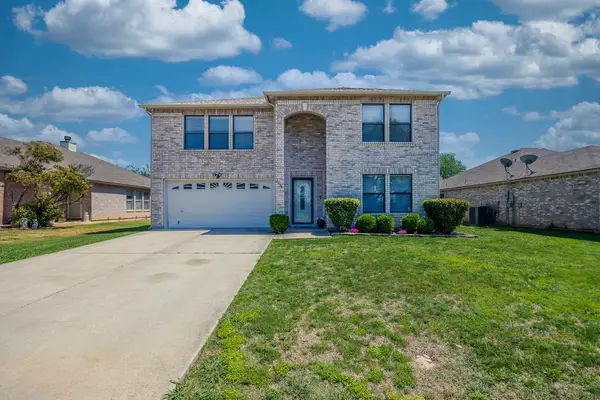 $359,990Active3 beds 3 baths2,513 sq. ft.
$359,990Active3 beds 3 baths2,513 sq. ft.3144 Longbow, Grand Prairie, TX 75052
MLS# 21112835Listed by: CITIWIDE PROPERTIES CORP. - New
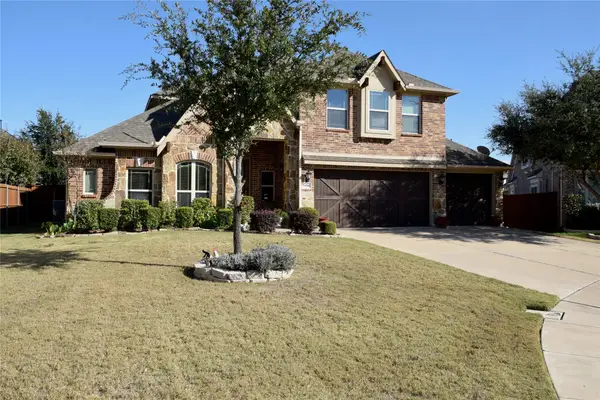 $525,000Active4 beds 3 baths3,240 sq. ft.
$525,000Active4 beds 3 baths3,240 sq. ft.7408 Brisa Court, Grand Prairie, TX 75054
MLS# 21110578Listed by: COLDWELL BANKER APEX, REALTORS - New
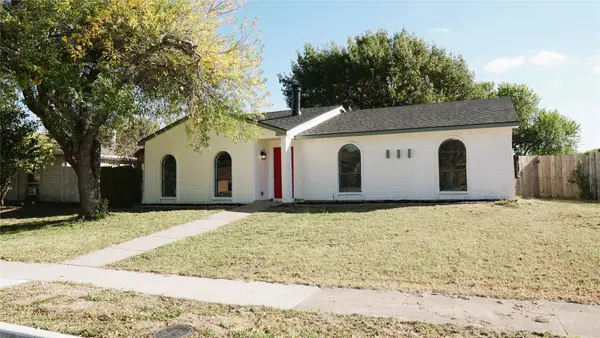 $399,990Active4 beds 2 baths2,216 sq. ft.
$399,990Active4 beds 2 baths2,216 sq. ft.2009 Clark Trail, Grand Prairie, TX 75052
MLS# 21112688Listed by: CASA REAL ESTATE SERVICES - Open Sat, 2am to 4pmNew
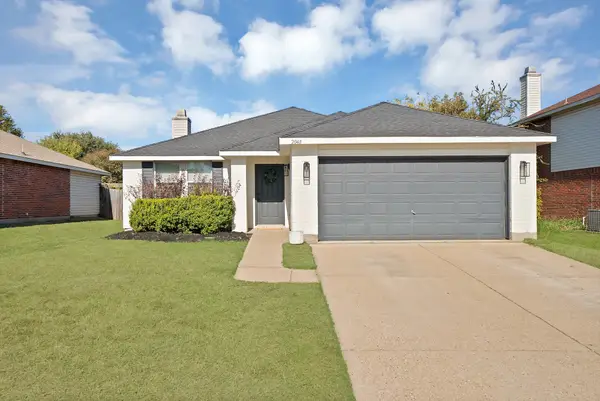 $335,000Active3 beds 2 baths1,860 sq. ft.
$335,000Active3 beds 2 baths1,860 sq. ft.2048 Paducah Lane, Grand Prairie, TX 75052
MLS# 21102531Listed by: MONUMENT REALTY - New
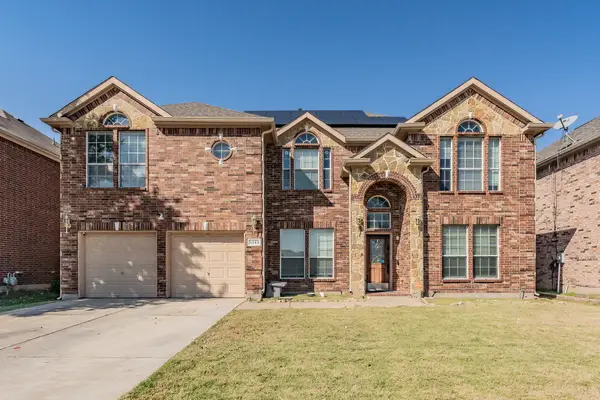 $525,000Active6 beds 4 baths4,003 sq. ft.
$525,000Active6 beds 4 baths4,003 sq. ft.5243 W Cove Way, Grand Prairie, TX 75052
MLS# 21112176Listed by: RJ WILLIAMS & COMPANY RE LLC - New
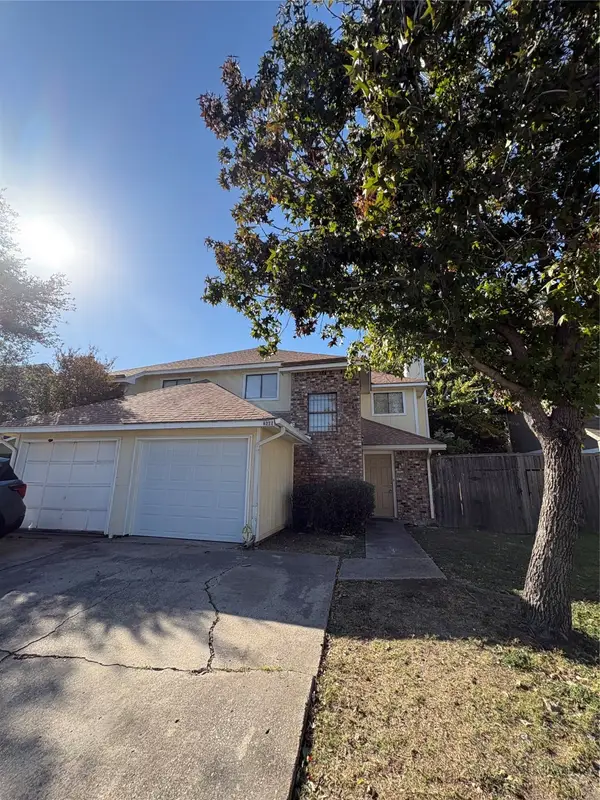 $225,000Active3 beds 3 baths1,255 sq. ft.
$225,000Active3 beds 3 baths1,255 sq. ft.2609 Isbella Drive, Grand Prairie, TX 75052
MLS# 21112217Listed by: PREMIER PROPERTIES - New
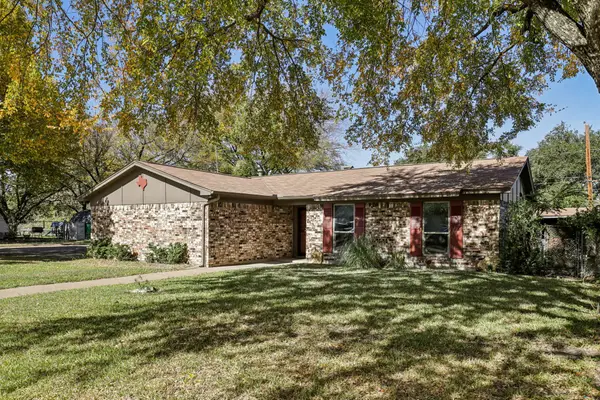 $310,000Active3 beds 2 baths1,325 sq. ft.
$310,000Active3 beds 2 baths1,325 sq. ft.602 San Pedro Street, Grand Prairie, TX 75051
MLS# 21110695Listed by: THE BAUER GROUP, LLC - Open Sat, 10am to 12pmNew
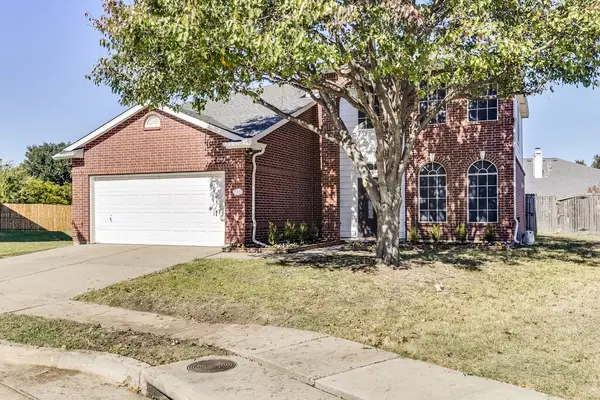 $360,000Active4 beds 3 baths2,652 sq. ft.
$360,000Active4 beds 3 baths2,652 sq. ft.4920 Steeple Chase Court, Grand Prairie, TX 75052
MLS# 21111635Listed by: KELLER WILLIAMS LONESTAR DFW
