5539 Lavaca Road, Grand Prairie, TX 75052
Local realty services provided by:Better Homes and Gardens Real Estate The Bell Group

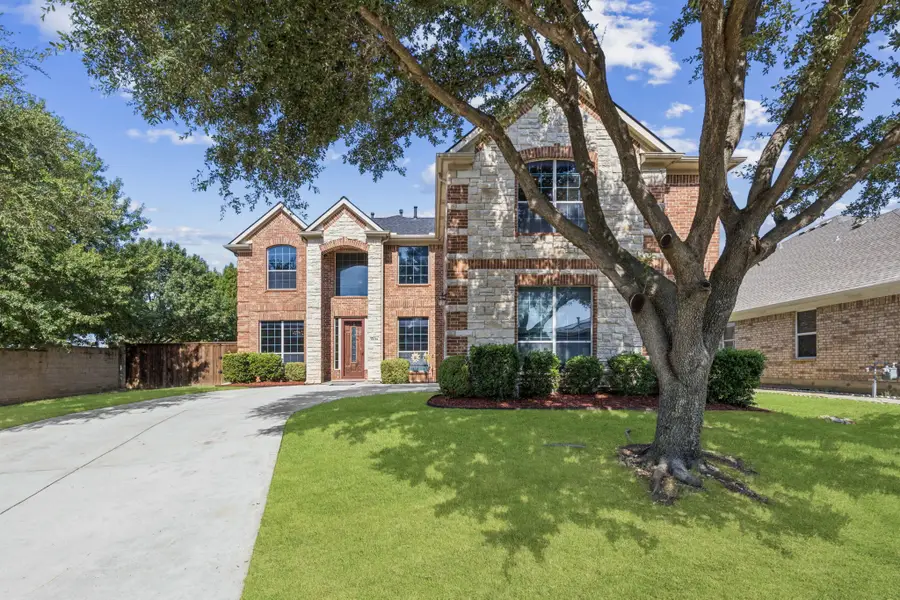

5539 Lavaca Road,Grand Prairie, TX 75052
$520,000
- 4 Beds
- 4 Baths
- 3,727 sq. ft.
- Single family
- Active
Listed by:danna flemons817-783-4605
Office:redfin corporation
MLS#:21014568
Source:GDAR
Price summary
- Price:$520,000
- Price per sq. ft.:$139.52
- Monthly HOA dues:$25.67
About this home
Welcome to 5539 Lavaca Drive—an expansive 4-bedroom, 3.5-bathroom home nestled on a large corner lot in the amenity-rich Lake Parks community. Spanning 3,727 square feet (with additional bonus room that could be a 5th bedroom), this well-maintained residence blends comfort, flexibility, and location. Zoned to highly regarded Mansfield schools and just half a mile from the recreation-rich shores of Joe Pool Lake, it offers quick access to boating, a beach, driving range, and a lakeside restaurant—all just a short walk away. Inside, the open-concept floorplan features four generous living areas including a formal living room, a cozy den, a spacious game room, and a dedicated media room. The kitchen opens to the main living space, with tile and wood floors extending throughout most of the home, and newer carpet in select bedrooms. The oversized primary suite, located downstairs, includes a sitting area with fireplace and a huge walk-in cedar closet complete with a custom organization system. Upstairs, the hardwood hallway has been updated and connects to multiple bedrooms and the upstairs living areas. The home has seen thoughtful upgrades, including a brand-new roof installed in January 2024, two newer hot water tanks, refreshed landscaping, and a newly installed red cedar fence that enhances both curb appeal and backyard privacy. Outdoors, enjoy your own screened-in, in-ground gunite pool—designed to keep mosquitos out and the fun in. With no rear neighbors, the backyard oasis offers a private retreat ideal for relaxing or entertaining. The HOA provides access to a community pool, soccer field, playground, walking trails around a scenic pond, and a community center just two blocks away. Conveniently located near shopping, dining, and with easy access to highways 360 and I-20, this home offers the perfect balance of space, updates, amenities, and location for an active lifestyle.Bundled service pricing available for buyers. Connect with the listing agent for details.
Contact an agent
Home facts
- Year built:2005
- Listing Id #:21014568
- Added:6 day(s) ago
- Updated:August 15, 2025 at 09:41 PM
Rooms and interior
- Bedrooms:4
- Total bathrooms:4
- Full bathrooms:3
- Half bathrooms:1
- Living area:3,727 sq. ft.
Heating and cooling
- Cooling:Central Air
- Heating:Central
Structure and exterior
- Year built:2005
- Building area:3,727 sq. ft.
- Lot area:0.28 Acres
Schools
- High school:Timberview
- Middle school:James Coble
- Elementary school:Louise Cabaniss
Finances and disclosures
- Price:$520,000
- Price per sq. ft.:$139.52
- Tax amount:$10,436
New listings near 5539 Lavaca Road
- New
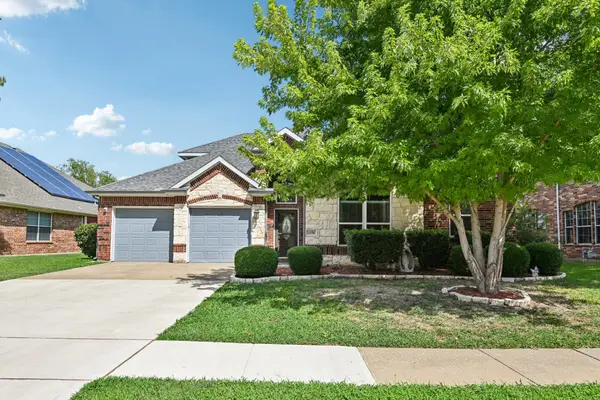 $450,000Active3 beds 3 baths2,912 sq. ft.
$450,000Active3 beds 3 baths2,912 sq. ft.4556 Durrand Drive, Grand Prairie, TX 75052
MLS# 21035300Listed by: KELLER WILLIAMS FRISCO STARS - New
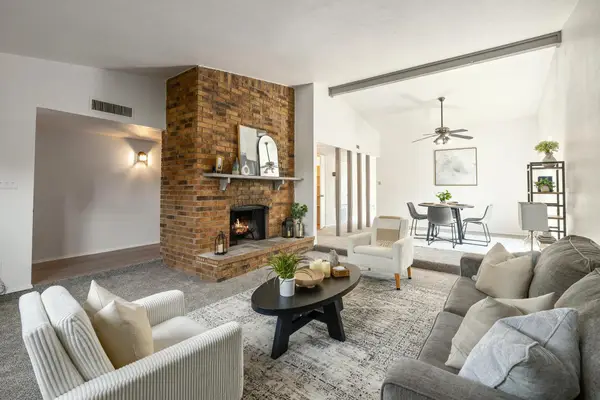 $275,000Active3 beds 2 baths1,717 sq. ft.
$275,000Active3 beds 2 baths1,717 sq. ft.5013 Embers Trail, Grand Prairie, TX 75052
MLS# 21035106Listed by: PERPETUAL REALTY GROUP LLC - New
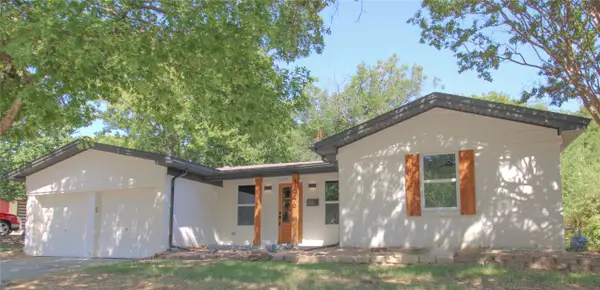 $329,900Active4 beds 3 baths1,776 sq. ft.
$329,900Active4 beds 3 baths1,776 sq. ft.1646 Jackson Street, Grand Prairie, TX 75051
MLS# 21034752Listed by: LPT REALTY LLC - New
 $280,000Active4 beds 2 baths1,385 sq. ft.
$280,000Active4 beds 2 baths1,385 sq. ft.2313 February Lane, Grand Prairie, TX 75050
MLS# 21034302Listed by: WORTH CLARK REALTY - Open Sat, 1 to 5pmNew
 $463,520Active4 beds 4 baths2,742 sq. ft.
$463,520Active4 beds 4 baths2,742 sq. ft.3528 Pierce Lane, Grand Prairie, TX 75052
MLS# 21034394Listed by: COLLEEN FROST REAL ESTATE SERV - Open Sun, 3 to 5pmNew
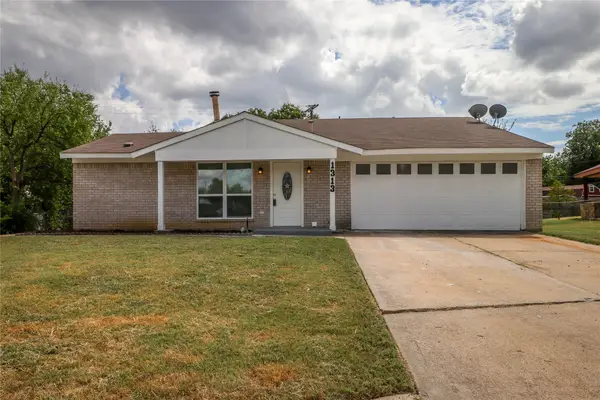 $310,000Active4 beds 2 baths1,544 sq. ft.
$310,000Active4 beds 2 baths1,544 sq. ft.1313 S San Saba Street, Grand Prairie, TX 75052
MLS# 21034493Listed by: DFW MEGAN REALTY - New
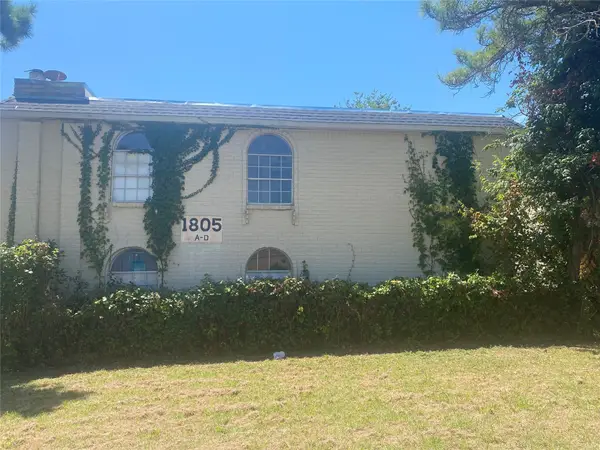 $475,000Active6 beds 6 baths3,516 sq. ft.
$475,000Active6 beds 6 baths3,516 sq. ft.1805 Roman Road, Grand Prairie, TX 75050
MLS# 21034317Listed by: SEETO REALTY - New
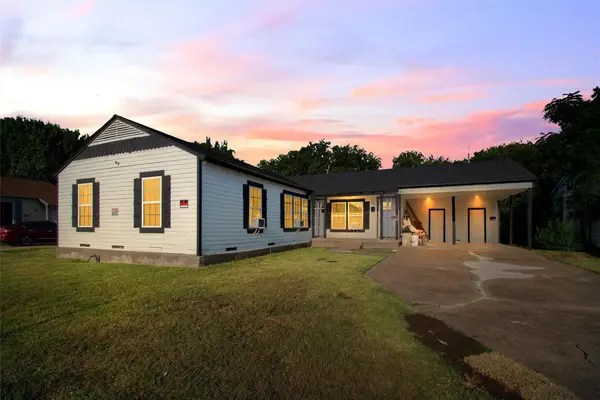 $325,000Active4 beds 2 baths1,616 sq. ft.
$325,000Active4 beds 2 baths1,616 sq. ft.205 NE 22nd Street, Grand Prairie, TX 75050
MLS# 21033930Listed by: CENTURY 21 JUDGE FITE CO. - New
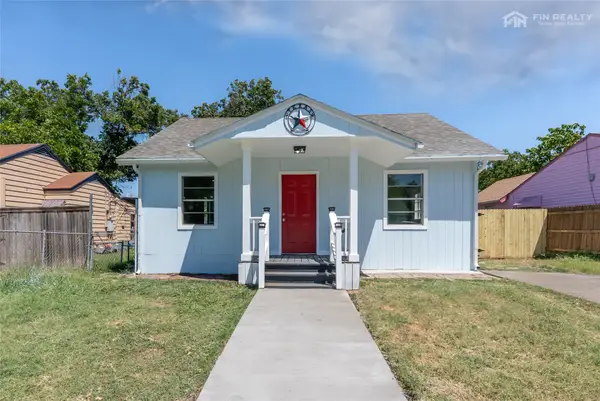 $280,000Active4 beds 2 baths1,356 sq. ft.
$280,000Active4 beds 2 baths1,356 sq. ft.1506 Hickory Street, Grand Prairie, TX 75050
MLS# 21032841Listed by: FIN REALTY - New
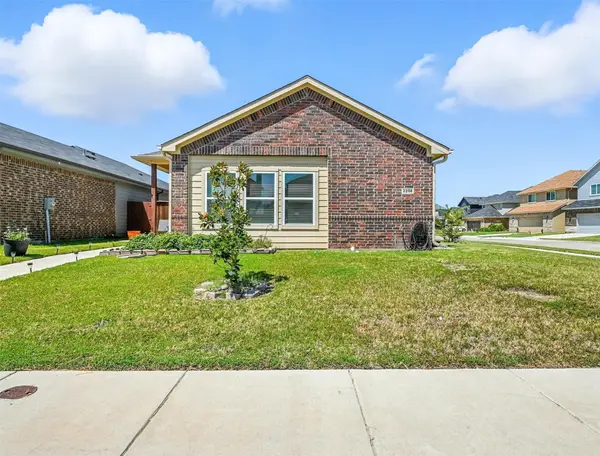 $349,000Active3 beds 2 baths1,693 sq. ft.
$349,000Active3 beds 2 baths1,693 sq. ft.2208 Dana Drive, Grand Prairie, TX 75051
MLS# 21016512Listed by: UNITED REAL ESTATE
