601 15th Street, Grand Prairie, TX 75051
Local realty services provided by:Better Homes and Gardens Real Estate Senter, REALTORS(R)
Listed by: darrell toler469-371-4788,469-371-4788
Office: elle realty
MLS#:21104768
Source:GDAR
Price summary
- Price:$249,000
- Price per sq. ft.:$191.54
About this home
Welcome home to 601 SW 15th St. in Grand Prairie. Light and bright with large living area and a chef inspired kitchen. This 3 bedroom 2 bath remodel home has so much to offer in a great area. Situated on a great lot with custom deck and uncovered patio off the deck. The backyard is very large and has ample room for added storage or detached garage. Must tour this home that is both inviting and has a very functional floor-plan. Close to Highway 20 and 161. Great location for easy access to Dallas and Arlington. Open concept with split primary with a great primary bath. Everything is updated in the home including both bathrooms, new water heater, PVC Plumbing, new roof, new HVAC, new windows, new siding, and brand new deck. Perfect footprint to bring your own style and charm. Don't pass this one up. Buyer and Buyers agent to verify, but not limited to listing information including; square footage, schools, zoning and restrictions. Must see this move in ready gem.
Contact an agent
Home facts
- Year built:1945
- Listing ID #:21104768
- Added:55 day(s) ago
- Updated:January 02, 2026 at 12:46 PM
Rooms and interior
- Bedrooms:3
- Total bathrooms:2
- Full bathrooms:2
- Living area:1,300 sq. ft.
Heating and cooling
- Cooling:Ceiling Fans
Structure and exterior
- Roof:Composition
- Year built:1945
- Building area:1,300 sq. ft.
- Lot area:0.14 Acres
Schools
- High school:Grand Prairie
- Middle school:Adams
- Elementary school:Daniels
Finances and disclosures
- Price:$249,000
- Price per sq. ft.:$191.54
- Tax amount:$3,915
New listings near 601 15th Street
- New
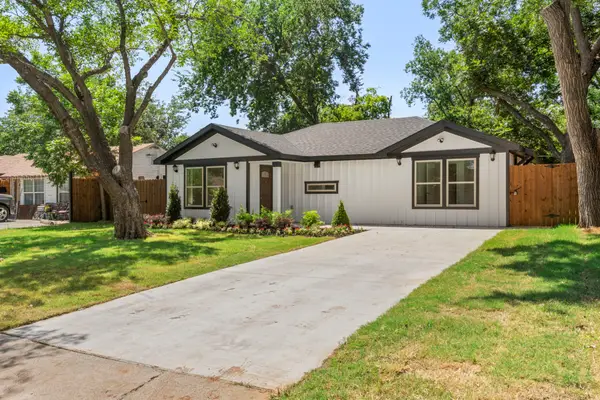 $334,000Active3 beds 2 baths1,417 sq. ft.
$334,000Active3 beds 2 baths1,417 sq. ft.825 Apache Trace, Grand Prairie, TX 75051
MLS# 21142351Listed by: RENDON REALTY, LLC - New
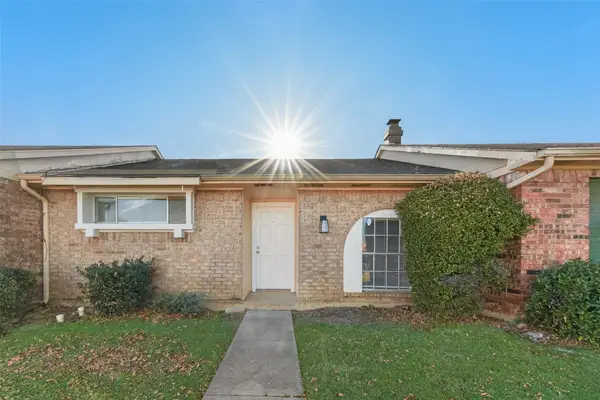 $189,999Active2 beds 1 baths944 sq. ft.
$189,999Active2 beds 1 baths944 sq. ft.80 E Mountain Creek Drive #19, Grand Prairie, TX 75052
MLS# 21141824Listed by: ALNA REALTY - Open Sat, 1 to 3pmNew
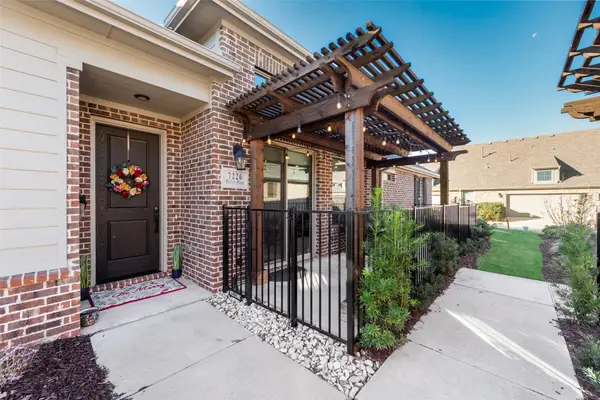 $400,000Active2 beds 2 baths1,540 sq. ft.
$400,000Active2 beds 2 baths1,540 sq. ft.7226 Merlot Place, Grand Prairie, TX 75054
MLS# 21139348Listed by: COMPASS RE TEXAS , LLC - New
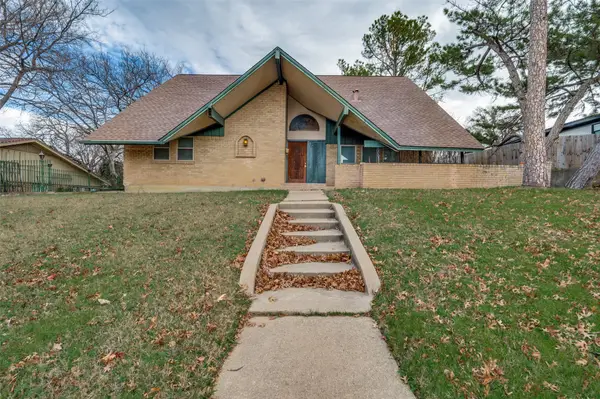 $330,000Active4 beds 2 baths2,176 sq. ft.
$330,000Active4 beds 2 baths2,176 sq. ft.1905 Huntington Drive, Grand Prairie, TX 75051
MLS# 21137402Listed by: EXP REALTY, LLC - New
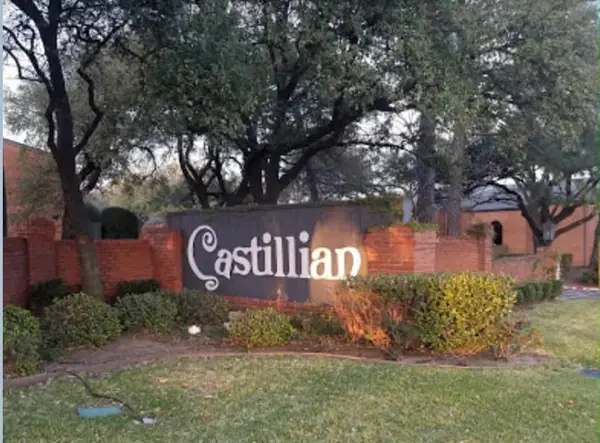 $189,900Active3 beds 3 baths1,514 sq. ft.
$189,900Active3 beds 3 baths1,514 sq. ft.576 E Avenue J #B, Grand Prairie, TX 75050
MLS# 21141858Listed by: REAL ESTATE REFORMATION 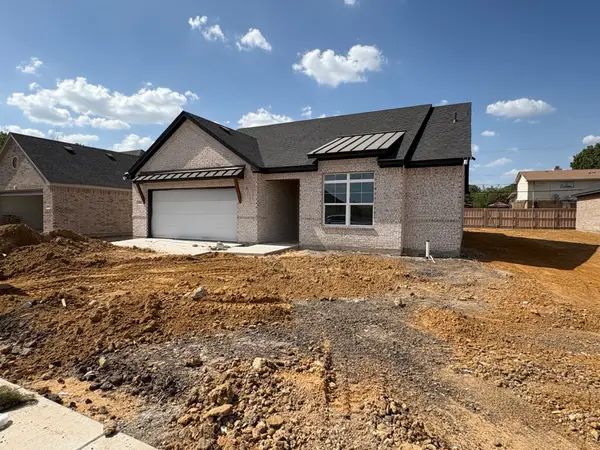 $320,000Pending3 beds 2 baths1,631 sq. ft.
$320,000Pending3 beds 2 baths1,631 sq. ft.214 Alice Court, Grand Prairie, TX 75051
MLS# 21115077Listed by: EBBY HALLIDAY, REALTORS- New
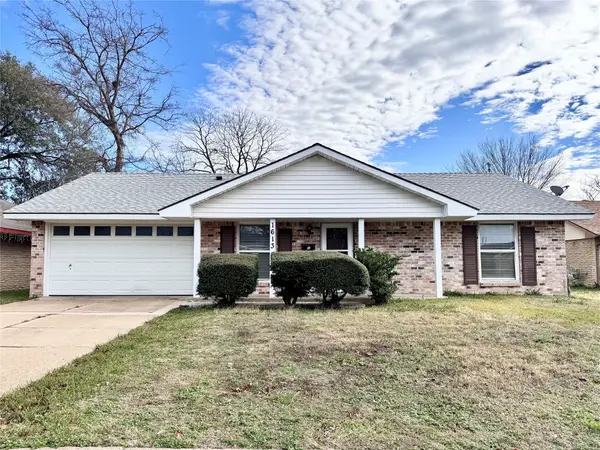 $279,500Active3 beds 2 baths1,214 sq. ft.
$279,500Active3 beds 2 baths1,214 sq. ft.1613 Squire Court, Grand Prairie, TX 75051
MLS# 21141492Listed by: STORY REAL ESTATE - New
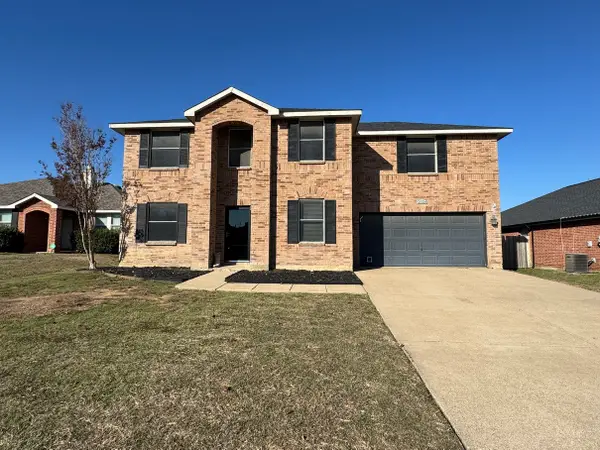 $345,000Active3 beds 3 baths2,209 sq. ft.
$345,000Active3 beds 3 baths2,209 sq. ft.2024 Brazos Court, Grand Prairie, TX 75052
MLS# 21141505Listed by: SUSY SALDIVAR REAL ESTATE - New
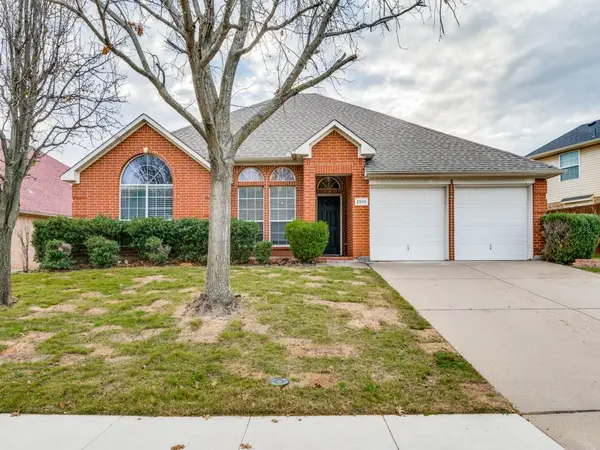 $359,500Active3 beds 2 baths1,808 sq. ft.
$359,500Active3 beds 2 baths1,808 sq. ft.2939 Alyson Way, Grand Prairie, TX 75052
MLS# 21141362Listed by: RENDON REALTY, LLC - New
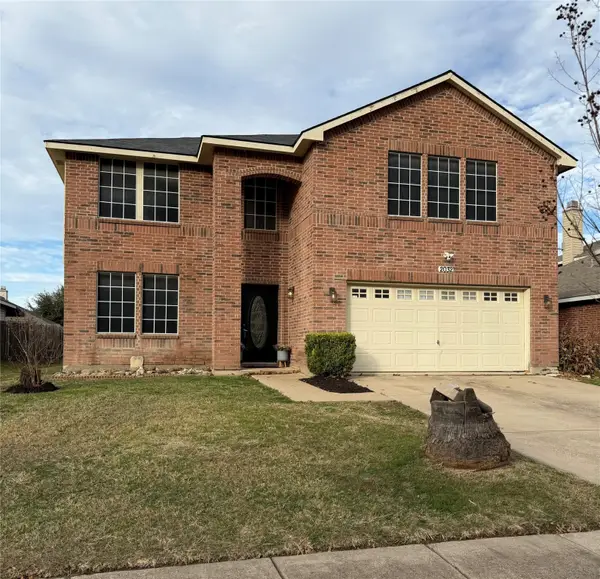 $435,000Active5 beds 3 baths3,504 sq. ft.
$435,000Active5 beds 3 baths3,504 sq. ft.2032 Cap Rock Lane, Grand Prairie, TX 75052
MLS# 21139814Listed by: WOUNDED WARRIOR REALTY, LLC
