6027 Susanna Drive, Grand Prairie, TX 75052
Local realty services provided by:Better Homes and Gardens Real Estate Edwards & Associates
Listed by: rhonda brown817-354-7653
Office: century 21 mike bowman, inc.
MLS#:21100082
Source:GDAR
Price summary
- Price:$325,000
- Price per sq. ft.:$180.96
About this home
Welcome home to 6027 Susanna Drive, a beautifully maintained 3-bedroom, 2-bathroom residence in the desirable Mirabella Village community of Grand Prairie. This single-story brick home offers the perfect blend of comfort, space, and convenience with nearly 1,800 sq ft of living area on a generous lot.
Step inside to an inviting open-concept layout featuring a spacious living room with a cozy fireplace, perfect for relaxing or entertaining. The kitchen boasts plenty of cabinet and granite counter space, a large pantry, and an easy flow into the dining and living areas.
The oversized primary suite includes a walk-in closet and ensuite bath with dual sinks, while two additional bedrooms share a well-appointed updated second bath—ideal for family, guests, or a home office.
Enjoy outdoor living in the private backyard, offering room for play, gardening, or summer cookouts. Additional highlights include a two-car garage, durable flooring throughout, new roof,and charming curb appeal with mature landscaping.
Located within Mansfield ISD, this home provides easy access to major highways, shopping, dining, and entertainment. Whether you’re a first-time buyer, growing family, or downsizing, this home delivers comfort and convenience in a peaceful neighborhood setting. Come see it today.
Contact an agent
Home facts
- Year built:2001
- Listing ID #:21100082
- Added:46 day(s) ago
- Updated:December 17, 2025 at 10:04 AM
Rooms and interior
- Bedrooms:3
- Total bathrooms:2
- Full bathrooms:2
- Living area:1,796 sq. ft.
Heating and cooling
- Cooling:Ceiling Fans, Central Air, Electric
- Heating:Central
Structure and exterior
- Roof:Composition
- Year built:2001
- Building area:1,796 sq. ft.
- Lot area:0.16 Acres
Schools
- High school:Timberview
- Middle school:Howard
- Elementary school:Jones
Finances and disclosures
- Price:$325,000
- Price per sq. ft.:$180.96
- Tax amount:$6,383
New listings near 6027 Susanna Drive
- New
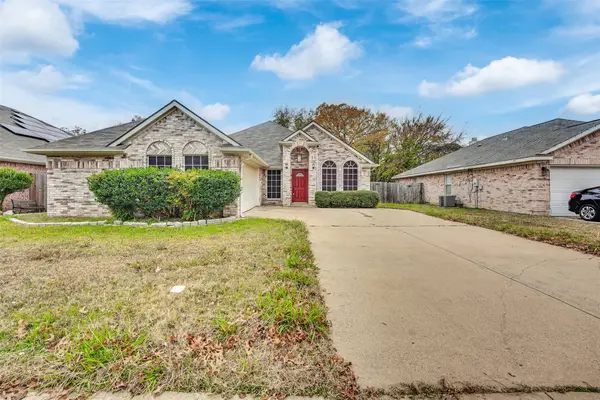 $338,000Active3 beds 2 baths1,968 sq. ft.
$338,000Active3 beds 2 baths1,968 sq. ft.4507 Stones River Road, Grand Prairie, TX 75052
MLS# 21133438Listed by: TNG REALTY - New
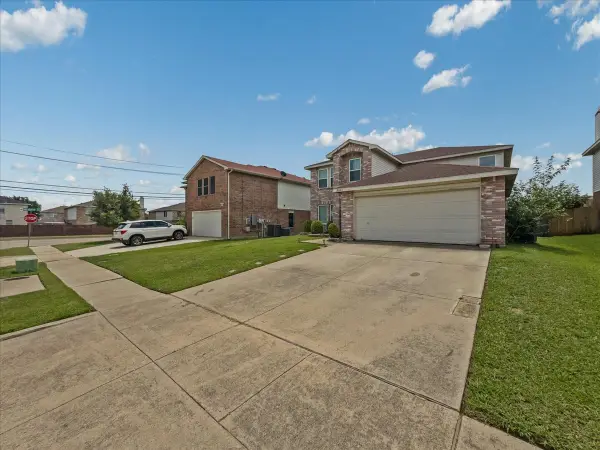 $350,000Active4 beds 3 baths2,568 sq. ft.
$350,000Active4 beds 3 baths2,568 sq. ft.3107 Teodoro Drive, Grand Prairie, TX 75052
MLS# 21133056Listed by: NEW AGE REAL ESTATE - New
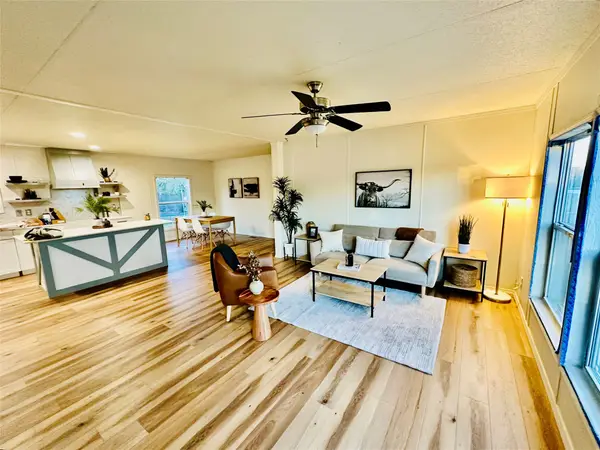 $269,900Active4 beds 2 baths1,568 sq. ft.
$269,900Active4 beds 2 baths1,568 sq. ft.51 Spring Creek Circle, Grand Prairie, TX 75054
MLS# 21132550Listed by: DFW REALTORS OF TEXAS - New
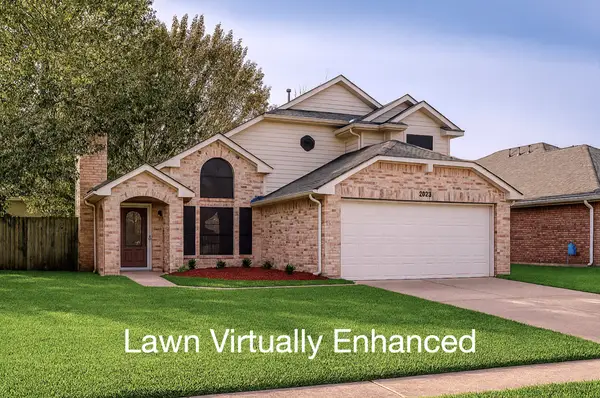 $308,900Active3 beds 3 baths1,522 sq. ft.
$308,900Active3 beds 3 baths1,522 sq. ft.2823 Linden Lane, Grand Prairie, TX 75052
MLS# 21132007Listed by: CENTURY 21 MIKE BOWMAN, INC. - New
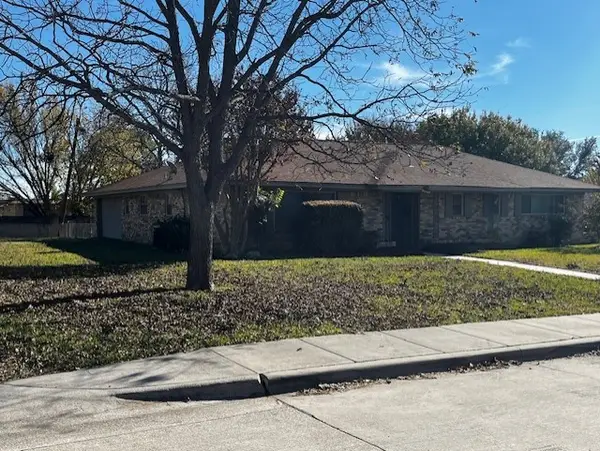 $289,000Active3 beds 2 baths1,832 sq. ft.
$289,000Active3 beds 2 baths1,832 sq. ft.1222 14th Street Nw, Grand Prairie, TX 75050
MLS# 21129945Listed by: TEXAS LONE STAR, REALTORS - New
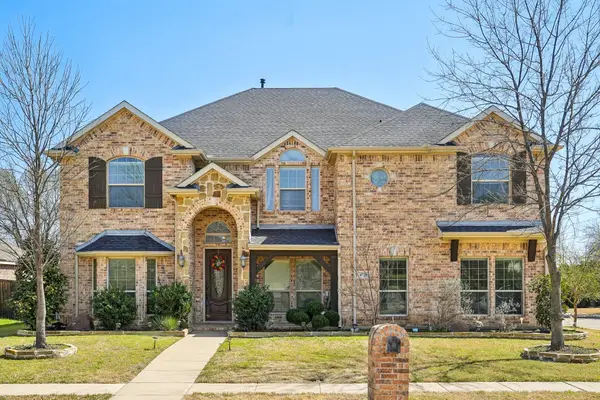 $575,000Active5 beds 4 baths4,019 sq. ft.
$575,000Active5 beds 4 baths4,019 sq. ft.4720 Barn Owl Trail, Grand Prairie, TX 75052
MLS# 21132469Listed by: ASSET REALTY - New
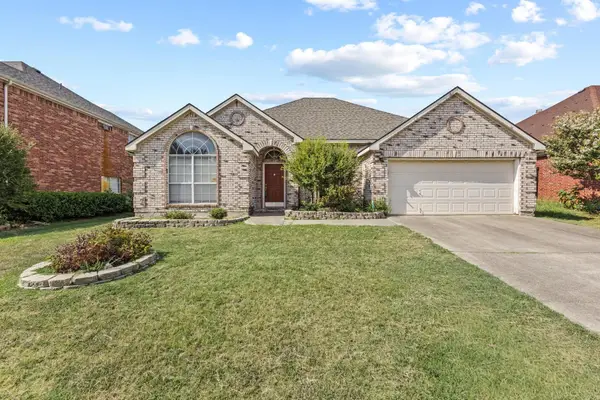 $340,000Active4 beds 2 baths2,107 sq. ft.
$340,000Active4 beds 2 baths2,107 sq. ft.632 Delores Drive, Grand Prairie, TX 75052
MLS# 21131380Listed by: EXP REALTY - New
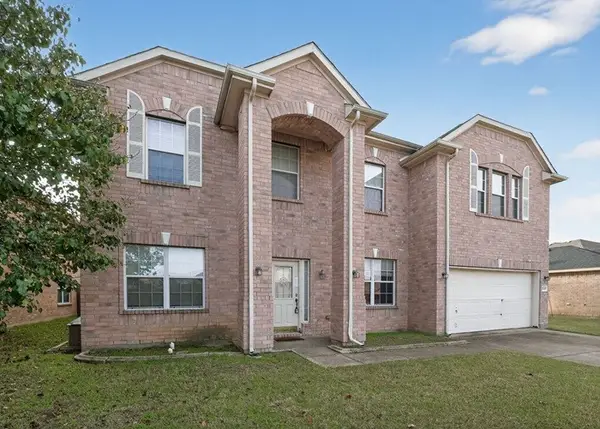 $406,000Active4 beds 4 baths3,692 sq. ft.
$406,000Active4 beds 4 baths3,692 sq. ft.2139 Matagorda Lane, Grand Prairie, TX 75052
MLS# 21132250Listed by: REALHOME SERVICES & SOLUTIONS - New
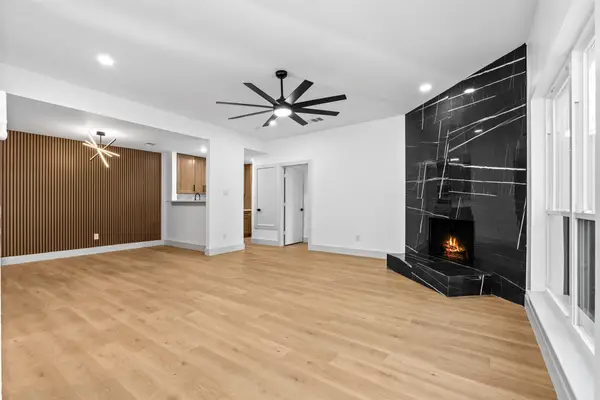 $239,900Active2 beds 2 baths1,142 sq. ft.
$239,900Active2 beds 2 baths1,142 sq. ft.314 Gregory Lane, Grand Prairie, TX 75052
MLS# 21131596Listed by: HOMESMART - New
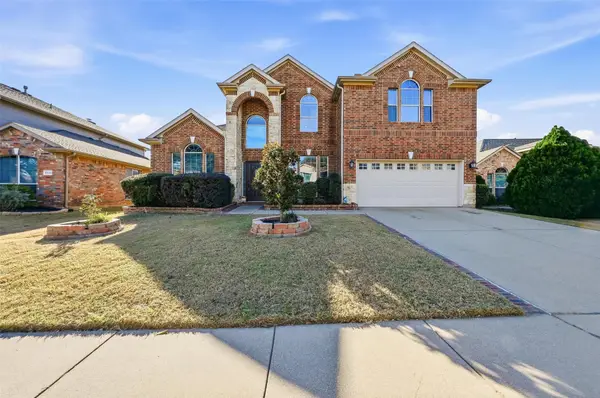 $530,000Active4 beds 4 baths3,846 sq. ft.
$530,000Active4 beds 4 baths3,846 sq. ft.2319 Goshawk Street, Grand Prairie, TX 75052
MLS# 21130124Listed by: TDREALTY
