6828 Shoreway Drive, Grand Prairie, TX 75054
Local realty services provided by:Better Homes and Gardens Real Estate Winans
Listed by: tina thomas, caleigh theriault214-402-4587
Office: coldwell banker apex, realtors
MLS#:21038262
Source:GDAR
Price summary
- Price:$570,000
- Price per sq. ft.:$180.89
- Monthly HOA dues:$64.17
About this home
Nestled in a treed lined neighborhood, this stunning home boasts 4 expansive bedrooms and 3 full and 1 half baths in over 3,150 square feet of elegantly appointed living space. Upon entry, the grand foyer welcomes you with soaring ceilings and serene natural light. The open-concept layout flows seamlessly from the formal dining, family room with gas fireplace into the breakfast room and the gourmet kitchen, equipped to meet the standards of any culinary enthusiast. Granite countertops, high-end stainless steel appliances, and an oversized island create a perfect heart of the home for entertaining or intimate family dining. Large pantry and laundry room for exta storage.
The master suite is a retreat unto itself, featuring a generous walk-in custom closet and an opulent spa-like en suite bathroom with dual vanities, soaking tub, and a separate custom-tiled shower. Upstairs you the wood flooring continues down the hall and into the large bonus room. The 3 additional bedrooms, two sharing a Jack n Jill bath and one with it's own ensuite bath - all with ample closet space, ensuring comfort and privacy for all residents.
The attention to detail continues outdoors with a perfectly manicured lawn, sparkling pool with water features and a wrought iron fenced play area or dog run. The 2-car garage offers abundant storage and functional space for all your needs.
This Grand Prairie gem is strategically positioned for seamless access to shopping, dining, and entertainment, all while maintaining a tranquil suburban ambiance. Located in the highly desirable mansfield school district, this property is sure to please. Both refrigerators and one deep freezer wiill convey with the home.
Contact an agent
Home facts
- Year built:2003
- Listing ID #:21038262
- Added:140 day(s) ago
- Updated:January 06, 2026 at 04:39 PM
Rooms and interior
- Bedrooms:4
- Total bathrooms:4
- Full bathrooms:3
- Half bathrooms:1
- Living area:3,151 sq. ft.
Heating and cooling
- Cooling:Ceiling Fans, Central Air, Electric
- Heating:Central, Electric
Structure and exterior
- Roof:Composition
- Year built:2003
- Building area:3,151 sq. ft.
- Lot area:0.18 Acres
Schools
- High school:Mansfield Lake Ridge
- Middle school:Jones
- Elementary school:Anna May Daulton
Finances and disclosures
- Price:$570,000
- Price per sq. ft.:$180.89
- Tax amount:$11,536
New listings near 6828 Shoreway Drive
- New
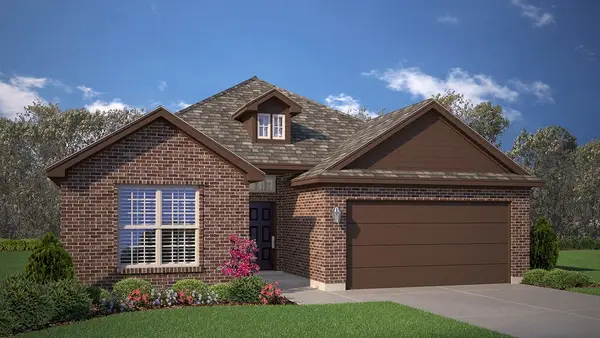 $328,990Active4 beds 2 baths1,790 sq. ft.
$328,990Active4 beds 2 baths1,790 sq. ft.1917 Preakness Drive, Granbury, TX 76049
MLS# 21147318Listed by: CENTURY 21 MIKE BOWMAN, INC. - New
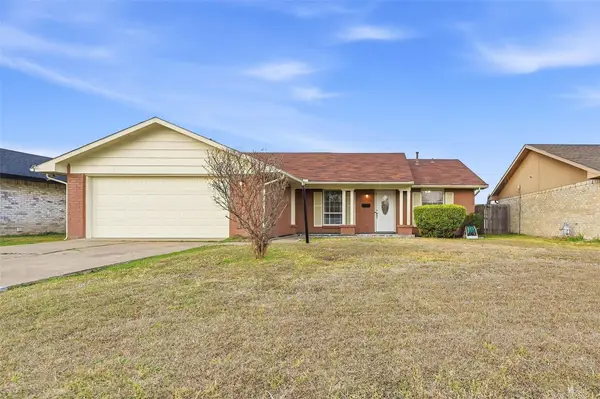 $279,999Active3 beds 2 baths1,496 sq. ft.
$279,999Active3 beds 2 baths1,496 sq. ft.330 W Grenoble Drive, Grand Prairie, TX 75052
MLS# 21148048Listed by: EXP REALTY LLC - Open Sat, 11am to 1pmNew
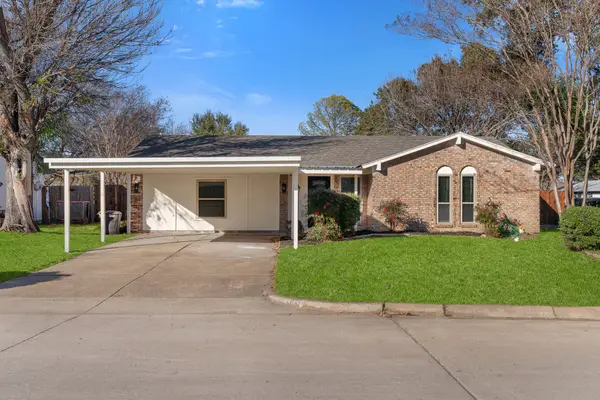 $360,000Active4 beds 3 baths2,009 sq. ft.
$360,000Active4 beds 3 baths2,009 sq. ft.1514 Bogarte Drive, Grand Prairie, TX 75051
MLS# 21148368Listed by: MONUMENT REALTY - New
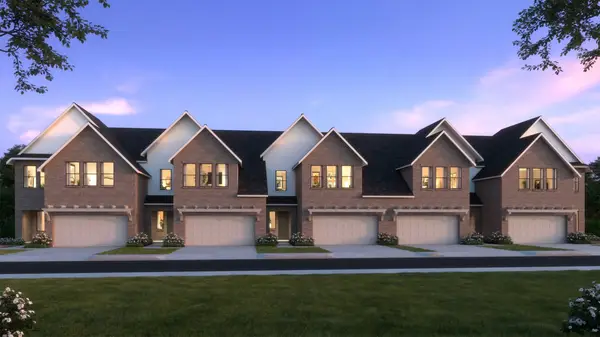 $440,730Active4 beds 4 baths2,489 sq. ft.
$440,730Active4 beds 4 baths2,489 sq. ft.3555 Pierce Lane, Grand Prairie, TX 75052
MLS# 21148143Listed by: COLLEEN FROST REAL ESTATE SERV - New
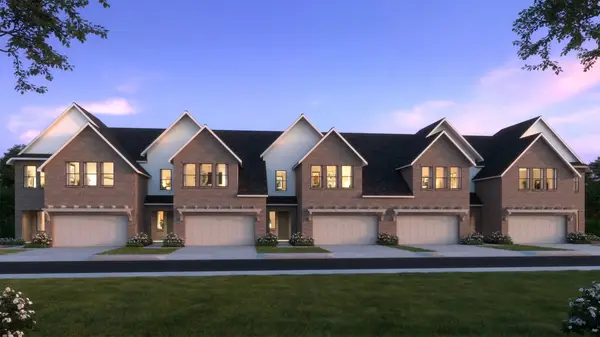 $414,550Active3 beds 3 baths2,184 sq. ft.
$414,550Active3 beds 3 baths2,184 sq. ft.3551 Pierce Lane, Grand Prairie, TX 75052
MLS# 21148186Listed by: COLLEEN FROST REAL ESTATE SERV - New
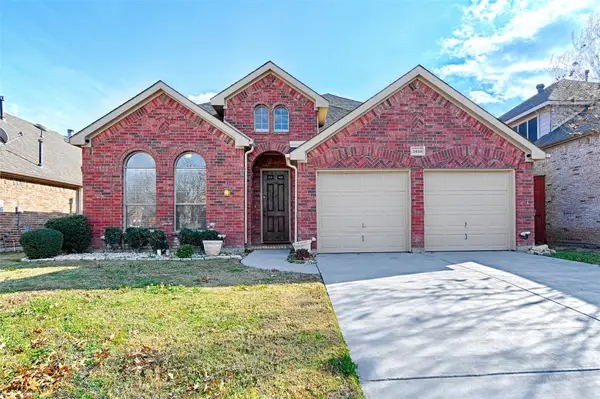 $475,000Active4 beds 3 baths2,931 sq. ft.
$475,000Active4 beds 3 baths2,931 sq. ft.2619 Cove Drive, Grand Prairie, TX 75054
MLS# 21146537Listed by: UNITED REAL ESTATE - New
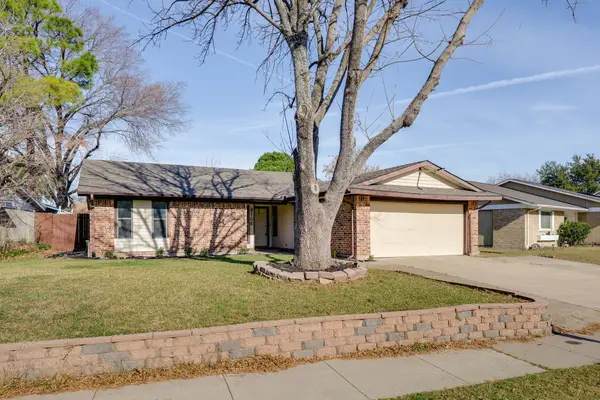 $275,000Active3 beds 2 baths1,403 sq. ft.
$275,000Active3 beds 2 baths1,403 sq. ft.310 E Springdale Lane, Grand Prairie, TX 75052
MLS# 21146440Listed by: LEGACY BUYER PARTNERS - New
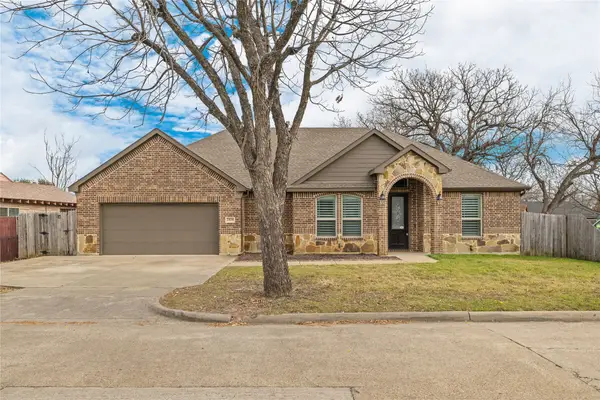 $425,000Active4 beds 2 baths2,629 sq. ft.
$425,000Active4 beds 2 baths2,629 sq. ft.2434 Avenue A, Grand Prairie, TX 75051
MLS# 21147686Listed by: UNIVERSAL REALTY, INC - Open Sat, 1 to 3pmNew
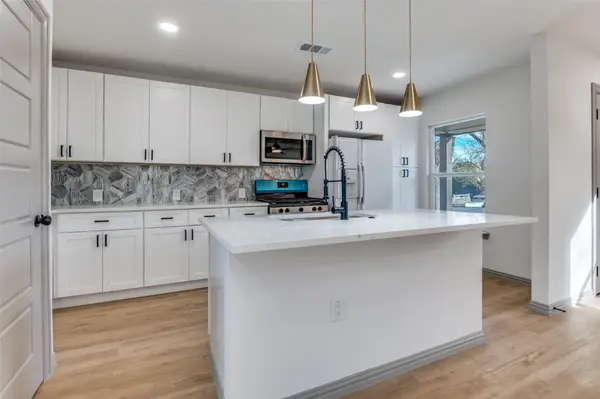 $289,900Active4 beds 3 baths1,560 sq. ft.
$289,900Active4 beds 3 baths1,560 sq. ft.918 SW 4th Street, Grand Prairie, TX 75051
MLS# 21148297Listed by: RENDON REALTY, LLC - New
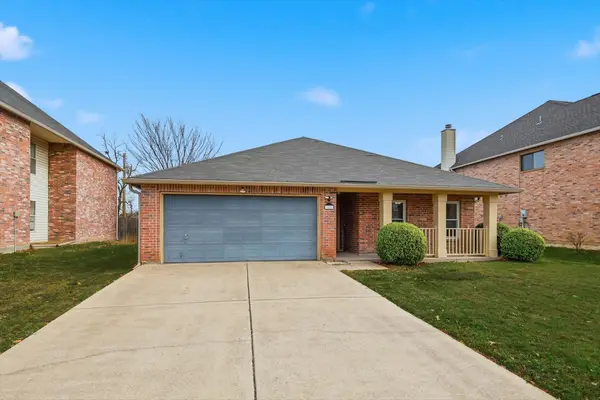 $289,000Active3 beds 2 baths1,592 sq. ft.
$289,000Active3 beds 2 baths1,592 sq. ft.3148 Spyglass Drive, Grand Prairie, TX 75052
MLS# 21147475Listed by: KELLER WILLIAMS REALTY
