6869 Cape Cod Drive, Grand Prairie, TX 75054
Local realty services provided by:Better Homes and Gardens Real Estate Rhodes Realty
Listed by: ashley palau305-987-7303
Office: emery realty, llc.
MLS#:21023385
Source:GDAR
Price summary
- Price:$475,000
- Price per sq. ft.:$159.24
- Monthly HOA dues:$64.17
About this home
Price improvement and seller is offering a $5,000 concession towards updates or closing costs! This beautiful, vibey home in the highly desired Grand Peninsula neighborhood needs to be seen in person to believe. Unique open floorplan features a sitting room and formal dining, wrapping around to the cozy living room. The kitchen is an entertainer's dream with high ceilings, cabinets galore, tons of counter space, gas stove and an amazing island that is large enough to seat at least 6! Another dining area sits right next to the kitchen, making hosting guests a breeze. Relax in the serene primary bedroom with a luxurious recently upgraded bathroom. Large bonus room between the secondary bedrooms is perfect for an office, third sitting room or even a game or play room. Upstairs is a real treat, with a professionally set up media or music room boasting sound balancers, big TV and media equipment, all of which will stay for the new owners to enjoy! The home has areas of new flooring, new roof in 2024, new smaller HVAC unit inside and out in 2022, backup Generac generator, bathroom renovations and epoxy flooring in garage. All large appliances will stay with the home, including the ones in the garage. The adorable backyard has a small enclosed sitting room, covered patio and courtyard to enjoy gardening and company in the seclusion of an 8ft wood privacy fence. Kick back on the covered front porch and relax with the close knit wonderful neighbors who live on the block. Only two blocks from the community pool and the elementary school. Zoned to highly rated Mansfield ISD schools, and nearby to Joe Pool lake with easy access to all the town's amenities and the highway. Come check it out today!
Contact an agent
Home facts
- Year built:2003
- Listing ID #:21023385
- Added:146 day(s) ago
- Updated:January 02, 2026 at 12:35 PM
Rooms and interior
- Bedrooms:3
- Total bathrooms:3
- Full bathrooms:2
- Half bathrooms:1
- Living area:2,983 sq. ft.
Heating and cooling
- Cooling:Ceiling Fans, Central Air, Electric
- Heating:Central, Natural Gas
Structure and exterior
- Year built:2003
- Building area:2,983 sq. ft.
- Lot area:0.2 Acres
Schools
- High school:Legacy
- Middle school:Jones
- Elementary school:Anna May Daulton
Finances and disclosures
- Price:$475,000
- Price per sq. ft.:$159.24
- Tax amount:$10,672
New listings near 6869 Cape Cod Drive
- New
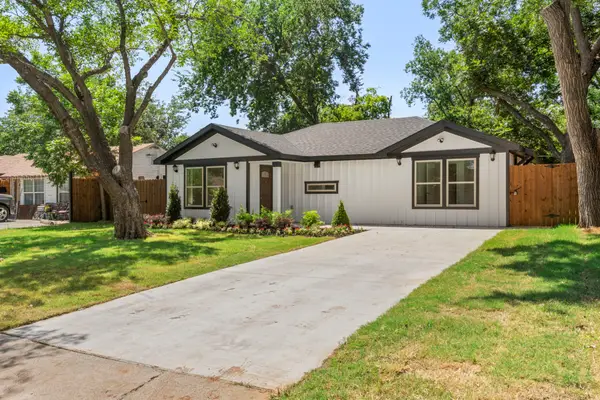 $334,000Active3 beds 2 baths1,417 sq. ft.
$334,000Active3 beds 2 baths1,417 sq. ft.825 Apache Trace, Grand Prairie, TX 75051
MLS# 21142351Listed by: RENDON REALTY, LLC - New
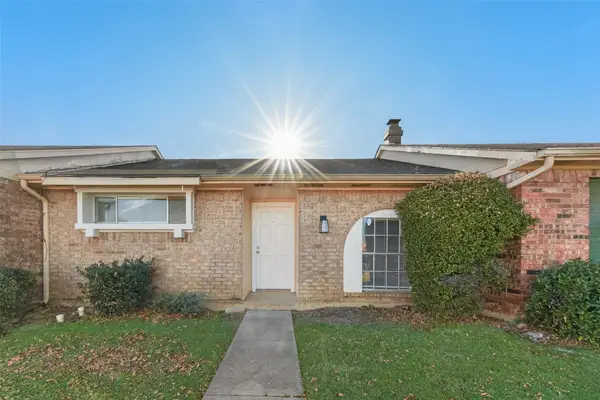 $189,999Active2 beds 1 baths944 sq. ft.
$189,999Active2 beds 1 baths944 sq. ft.80 E Mountain Creek Drive #19, Grand Prairie, TX 75052
MLS# 21141824Listed by: ALNA REALTY - Open Sat, 1 to 3pmNew
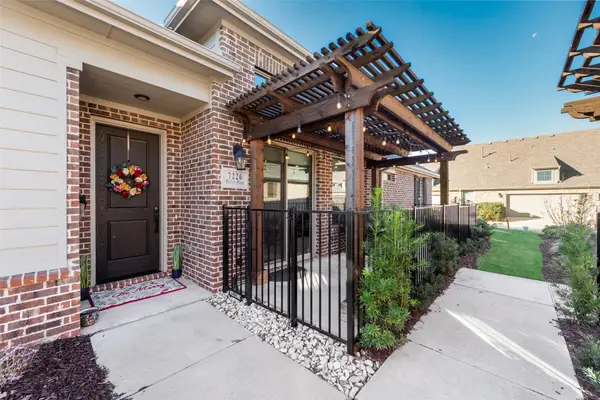 $400,000Active2 beds 2 baths1,540 sq. ft.
$400,000Active2 beds 2 baths1,540 sq. ft.7226 Merlot Place, Grand Prairie, TX 75054
MLS# 21139348Listed by: COMPASS RE TEXAS , LLC - New
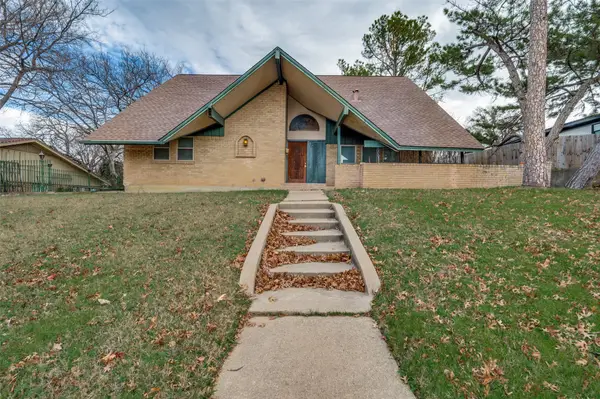 $330,000Active4 beds 2 baths2,176 sq. ft.
$330,000Active4 beds 2 baths2,176 sq. ft.1905 Huntington Drive, Grand Prairie, TX 75051
MLS# 21137402Listed by: EXP REALTY, LLC - New
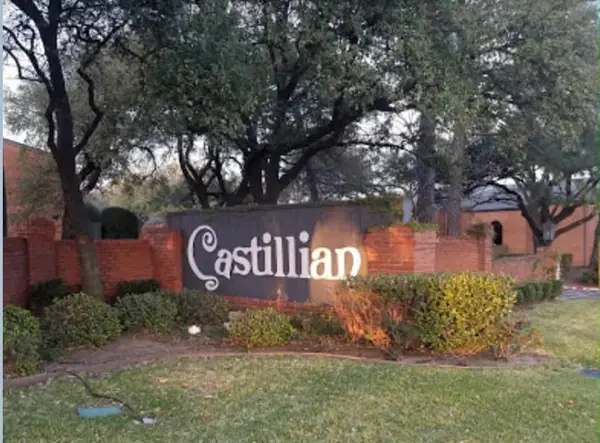 $189,900Active3 beds 3 baths1,514 sq. ft.
$189,900Active3 beds 3 baths1,514 sq. ft.576 E Avenue J #B, Grand Prairie, TX 75050
MLS# 21141858Listed by: REAL ESTATE REFORMATION 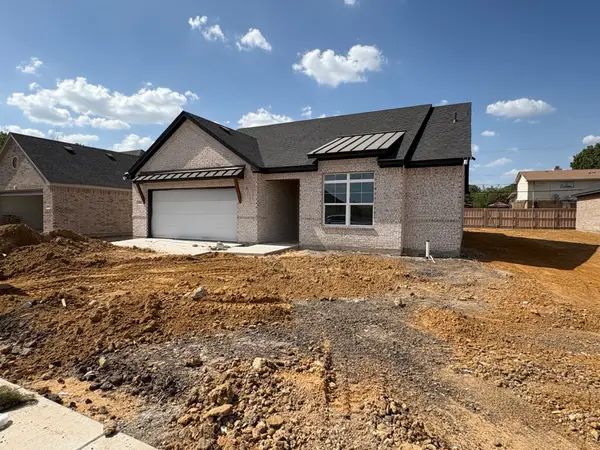 $320,000Pending3 beds 2 baths1,631 sq. ft.
$320,000Pending3 beds 2 baths1,631 sq. ft.214 Alice Court, Grand Prairie, TX 75051
MLS# 21115077Listed by: EBBY HALLIDAY, REALTORS- New
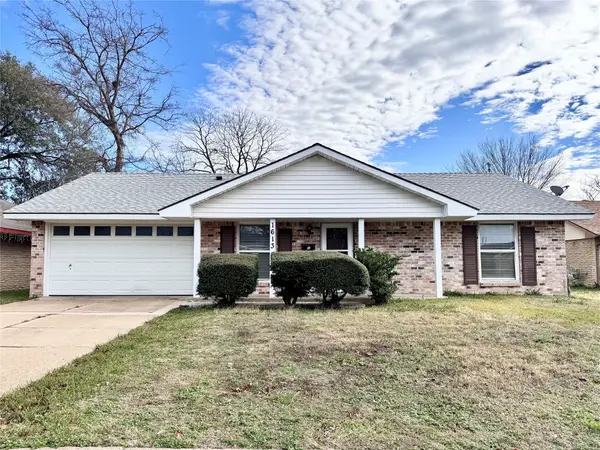 $279,500Active3 beds 2 baths1,214 sq. ft.
$279,500Active3 beds 2 baths1,214 sq. ft.1613 Squire Court, Grand Prairie, TX 75051
MLS# 21141492Listed by: STORY REAL ESTATE - New
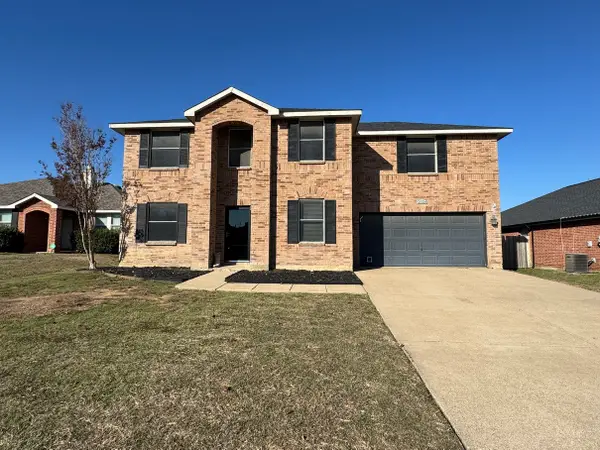 $345,000Active3 beds 3 baths2,209 sq. ft.
$345,000Active3 beds 3 baths2,209 sq. ft.2024 Brazos Court, Grand Prairie, TX 75052
MLS# 21141505Listed by: SUSY SALDIVAR REAL ESTATE - New
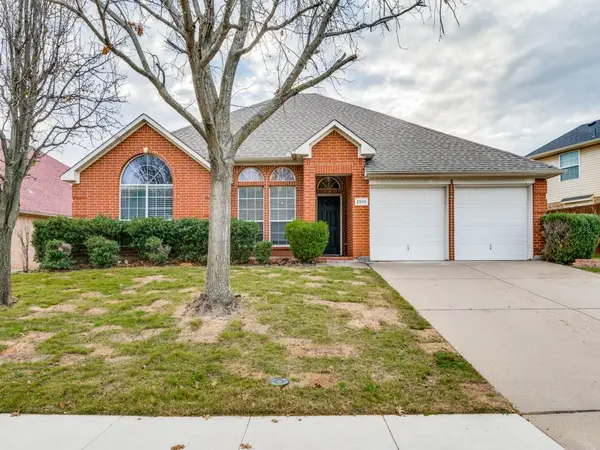 $359,500Active3 beds 2 baths1,808 sq. ft.
$359,500Active3 beds 2 baths1,808 sq. ft.2939 Alyson Way, Grand Prairie, TX 75052
MLS# 21141362Listed by: RENDON REALTY, LLC - New
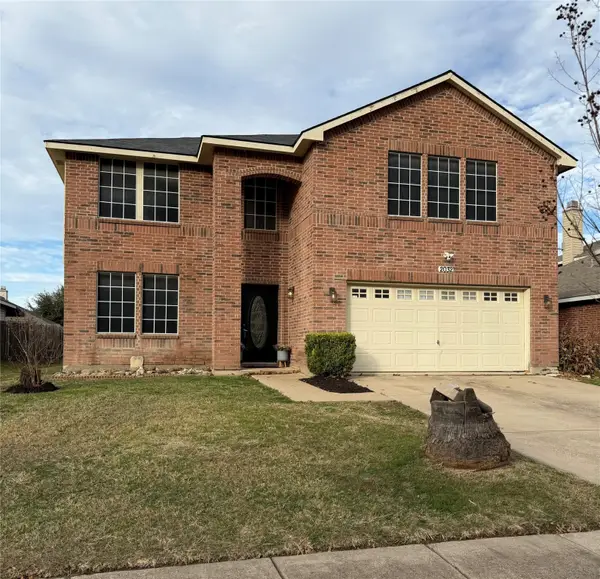 $435,000Active5 beds 3 baths3,504 sq. ft.
$435,000Active5 beds 3 baths3,504 sq. ft.2032 Cap Rock Lane, Grand Prairie, TX 75052
MLS# 21139814Listed by: WOUNDED WARRIOR REALTY, LLC
