7012 Clipper Drive, Grand Prairie, TX 75054
Local realty services provided by:Better Homes and Gardens Real Estate Rhodes Realty
Listed by: antwaniquie willis214-876-8424
Office: white rock realty
MLS#:20953403
Source:GDAR
Price summary
- Price:$449,900
- Price per sq. ft.:$158.42
- Monthly HOA dues:$64.17
About this home
Seller is motivated — bring your offer! Welcome to this stylishly refreshed 4-bedroom, 3-bath home in the sought-after Grand Peninsula community! With 2,861 sq ft of thoughtfully designed living space, this home features fresh interior paint, designer light fixtures, and new LED can lighting that creates a warm, modern ambiance throughout.
The gourmet kitchen boasts granite countertops, stainless steel appliances, and ample cabinet space — perfect for home chefs and entertaining. Enjoy a spacious open-concept layout with wood floors, multiple living and dining areas, and abundant natural light throughout.
The owner's suite offers a private retreat with a large bathroom and generous closet space, while guests or family will appreciate the well-sized secondary bedrooms and updated baths.
Situated on a 6,534 sq ft lot, this home includes a 2-car attached garage and access to the Grand Peninsula’s top-notch amenities — including pools, walking trails, playgrounds, and more. With convenient access to Joe Pool Lake, local shopping, dining, and major highways, this home is a standout in the area.
Contact an agent
Home facts
- Year built:2005
- Listing ID #:20953403
- Added:165 day(s) ago
- Updated:November 15, 2025 at 12:42 PM
Rooms and interior
- Bedrooms:4
- Total bathrooms:3
- Full bathrooms:2
- Half bathrooms:1
- Living area:2,840 sq. ft.
Structure and exterior
- Roof:Composition
- Year built:2005
- Building area:2,840 sq. ft.
- Lot area:0.15 Acres
Schools
- High school:Mansfield Lake Ridge
- Middle school:Jones
- Elementary school:Anna May Daulton
Finances and disclosures
- Price:$449,900
- Price per sq. ft.:$158.42
- Tax amount:$10,305
New listings near 7012 Clipper Drive
- New
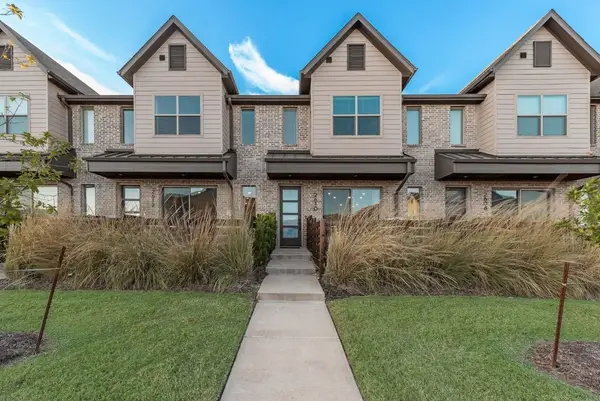 $365,000Active3 beds 3 baths1,824 sq. ft.
$365,000Active3 beds 3 baths1,824 sq. ft.2610 La Cala Drive, Grand Prairie, TX 75054
MLS# 21112481Listed by: CITIWIDE PROPERTIES CORP. - New
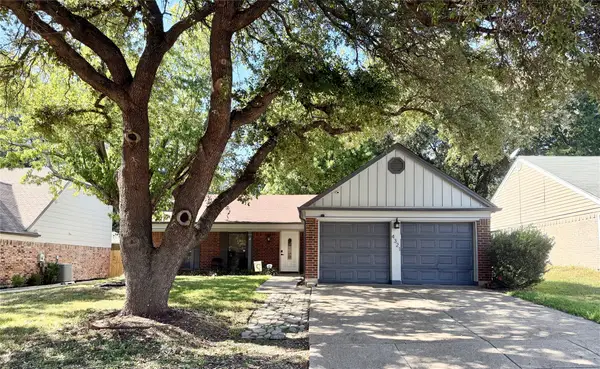 $310,000Active3 beds 2 baths1,612 sq. ft.
$310,000Active3 beds 2 baths1,612 sq. ft.4321 Winchester Court, Grand Prairie, TX 75052
MLS# 21113385Listed by: RENTERS WAREHOUSE TEXAS LLC - New
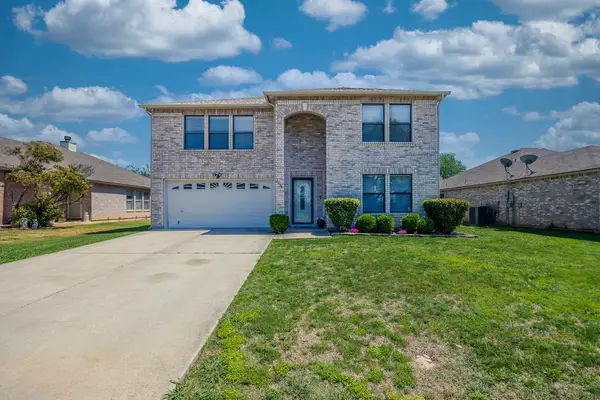 $359,990Active3 beds 3 baths2,513 sq. ft.
$359,990Active3 beds 3 baths2,513 sq. ft.3144 Longbow, Grand Prairie, TX 75052
MLS# 21112835Listed by: CITIWIDE PROPERTIES CORP. - New
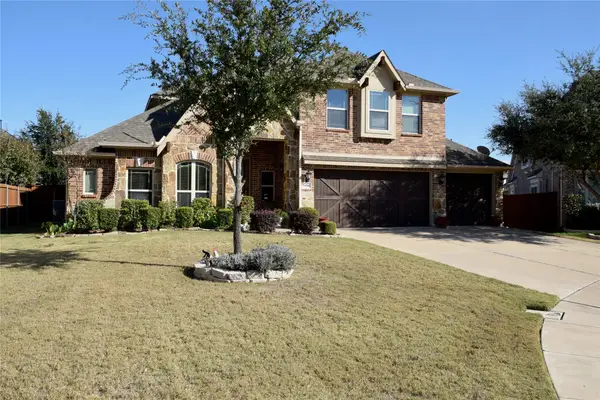 $525,000Active4 beds 3 baths3,240 sq. ft.
$525,000Active4 beds 3 baths3,240 sq. ft.7408 Brisa Court, Grand Prairie, TX 75054
MLS# 21110578Listed by: COLDWELL BANKER APEX, REALTORS - New
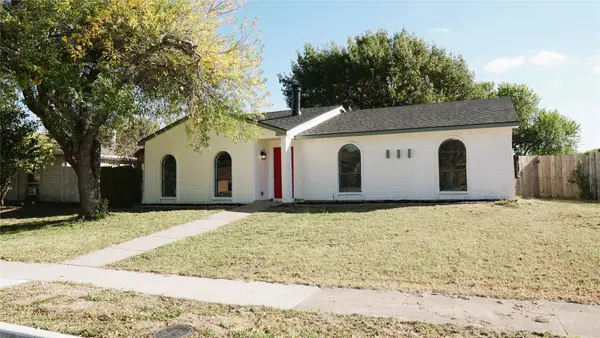 $399,990Active4 beds 2 baths2,216 sq. ft.
$399,990Active4 beds 2 baths2,216 sq. ft.2009 Clark Trail, Grand Prairie, TX 75052
MLS# 21112688Listed by: CASA REAL ESTATE SERVICES - Open Sat, 2am to 4pmNew
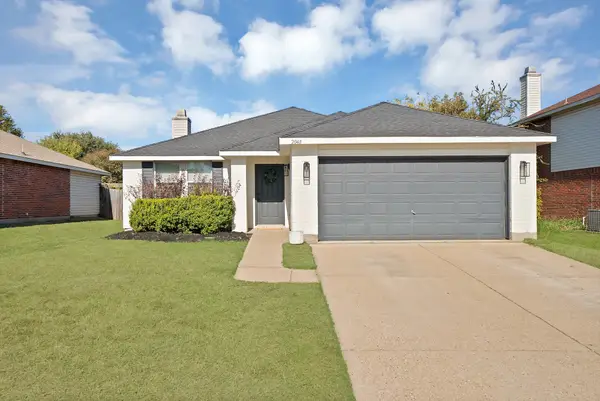 $335,000Active3 beds 2 baths1,860 sq. ft.
$335,000Active3 beds 2 baths1,860 sq. ft.2048 Paducah Lane, Grand Prairie, TX 75052
MLS# 21102531Listed by: MONUMENT REALTY - New
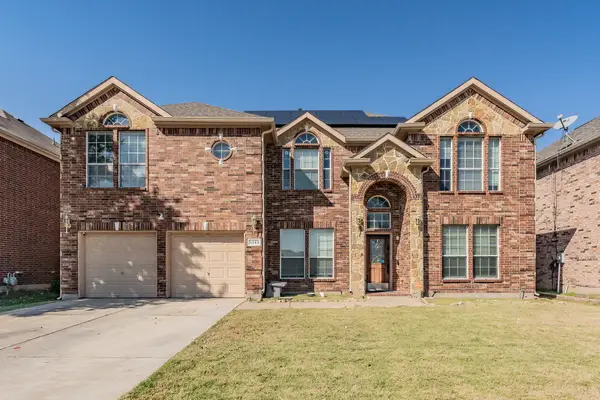 $525,000Active6 beds 4 baths4,003 sq. ft.
$525,000Active6 beds 4 baths4,003 sq. ft.5243 W Cove Way, Grand Prairie, TX 75052
MLS# 21112176Listed by: RJ WILLIAMS & COMPANY RE LLC - New
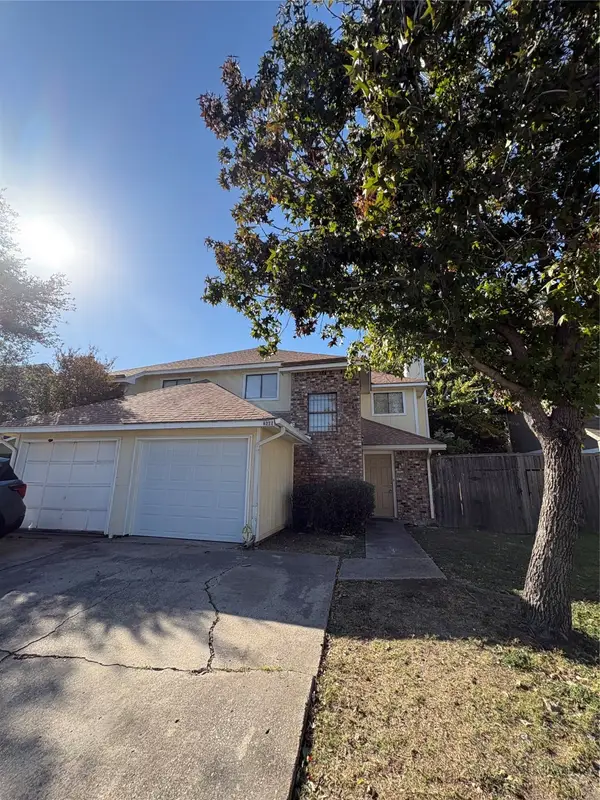 $225,000Active3 beds 3 baths1,255 sq. ft.
$225,000Active3 beds 3 baths1,255 sq. ft.2609 Isbella Drive, Grand Prairie, TX 75052
MLS# 21112217Listed by: PREMIER PROPERTIES - New
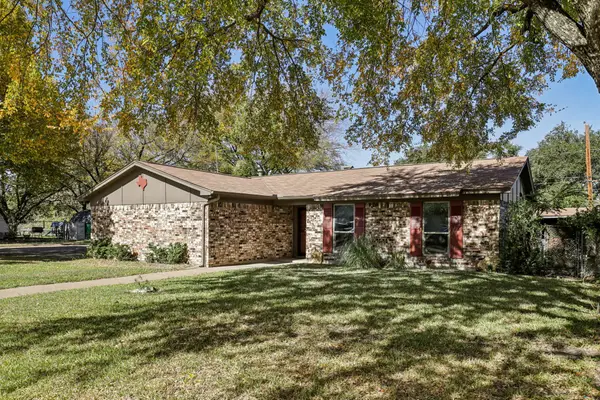 $310,000Active3 beds 2 baths1,325 sq. ft.
$310,000Active3 beds 2 baths1,325 sq. ft.602 San Pedro Street, Grand Prairie, TX 75051
MLS# 21110695Listed by: THE BAUER GROUP, LLC - Open Sat, 10am to 12pmNew
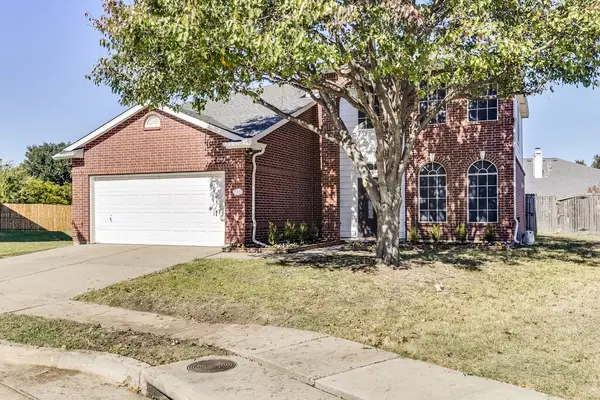 $360,000Active4 beds 3 baths2,652 sq. ft.
$360,000Active4 beds 3 baths2,652 sq. ft.4920 Steeple Chase Court, Grand Prairie, TX 75052
MLS# 21111635Listed by: KELLER WILLIAMS LONESTAR DFW
