806 Highland Drive, Grand Prairie, TX 75051
Local realty services provided by:Better Homes and Gardens Real Estate Senter, REALTORS(R)
Listed by: arturo aguirre817-310-5200
Office: re/max trinity
MLS#:21047651
Source:GDAR
Price summary
- Price:$265,000
- Price per sq. ft.:$179.05
About this home
Welcome to your new home! This charming property has been recently updated, offering the perfect blend of modern comfort and convenience. Featuring 4 bedrooms and 2 full baths, it provides bright and functional spaces ideal for families or anyone seeking style and comfort.
Fresh updates and modern finishes throughout.
Bright living and dining area with plenty of natural light, new windows make this house energy efficient.
Practical kitchen ready to enjoy with new granite countertops.
Sitting on nearly 0.37 acres, the backyard offers endless possibilities—perfect for family gatherings, kids’ play, pets, gardening, or even future expansions.
Nestled in a quiet neighborhood of Grand Prairie with easy access to schools, parks, shopping, and major highways.
Move-in ready and waiting for you to enjoy from day one. Don’t miss the chance to own an updated home with such a spacious lot!
Contact an agent
Home facts
- Year built:1952
- Listing ID #:21047651
- Added:89 day(s) ago
- Updated:December 11, 2025 at 12:42 PM
Rooms and interior
- Bedrooms:4
- Total bathrooms:2
- Full bathrooms:2
- Living area:1,480 sq. ft.
Heating and cooling
- Cooling:Ceiling Fans, Central Air, Electric
- Heating:Central, Natural Gas
Structure and exterior
- Roof:Composition
- Year built:1952
- Building area:1,480 sq. ft.
- Lot area:0.37 Acres
Schools
- High school:Grand Prairie
- Middle school:Kennedy
- Elementary school:Bowie
Finances and disclosures
- Price:$265,000
- Price per sq. ft.:$179.05
- Tax amount:$4,745
New listings near 806 Highland Drive
- New
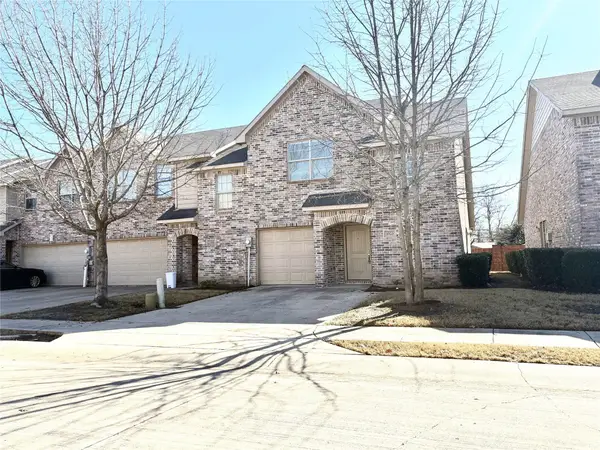 $275,000Active3 beds 2 baths1,436 sq. ft.
$275,000Active3 beds 2 baths1,436 sq. ft.2323 Calendar Court, Grand Prairie, TX 75050
MLS# 21130466Listed by: VP REALTY SERVICES - New
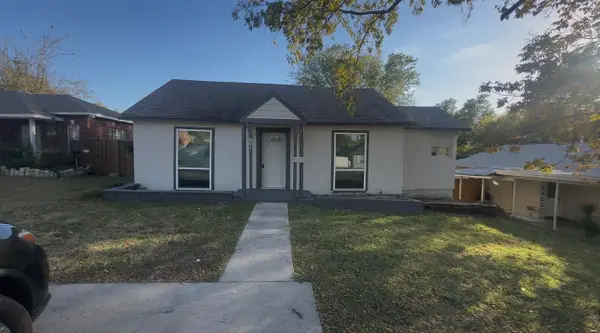 $225,000Active4 beds 2 baths1,247 sq. ft.
$225,000Active4 beds 2 baths1,247 sq. ft.821 W Church Street, Grand Prairie, TX 75050
MLS# 21128831Listed by: HIGHTOWER REALTORS - New
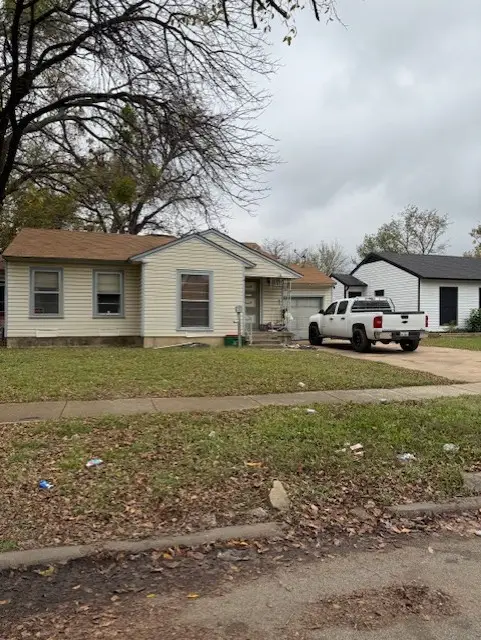 $135,000Active2 beds 1 baths866 sq. ft.
$135,000Active2 beds 1 baths866 sq. ft.1010 Clarice Street, Grand Prairie, TX 75051
MLS# 21130212Listed by: CENTURY 21 JUDGE FITE CO. - Open Sat, 2 to 4pmNew
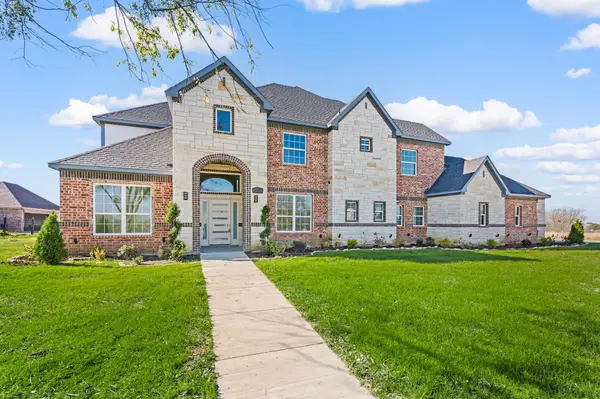 $1,395,000Active5 beds 5 baths4,690 sq. ft.
$1,395,000Active5 beds 5 baths4,690 sq. ft.828 Mallard Pointe Drive, Grand Prairie, TX 75104
MLS# 21100682Listed by: CENTURY 21 MIKE BOWMAN, INC. - New
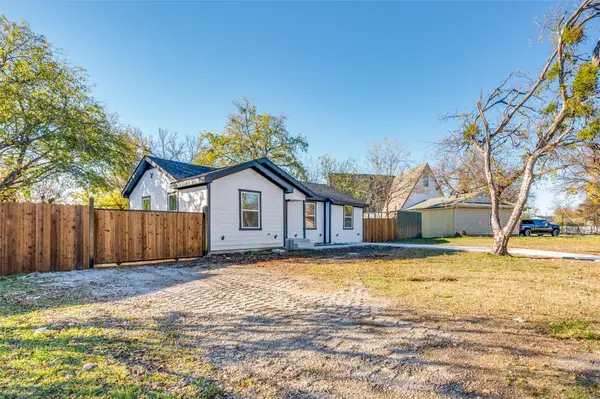 $298,000Active3 beds 2 baths1,027 sq. ft.
$298,000Active3 beds 2 baths1,027 sq. ft.3508 Trible Drive, Grand Prairie, TX 75050
MLS# 21121563Listed by: READY REAL ESTATE LLC - New
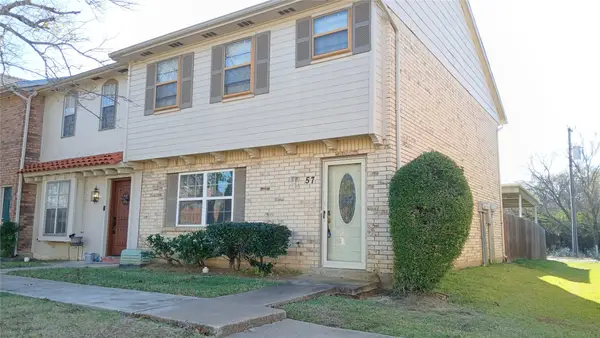 $225,000Active3 beds 3 baths1,452 sq. ft.
$225,000Active3 beds 3 baths1,452 sq. ft.57 W Townhouse Lane #18, Grand Prairie, TX 75052
MLS# 21129286Listed by: KELLER WILLIAMS FORT WORTH - New
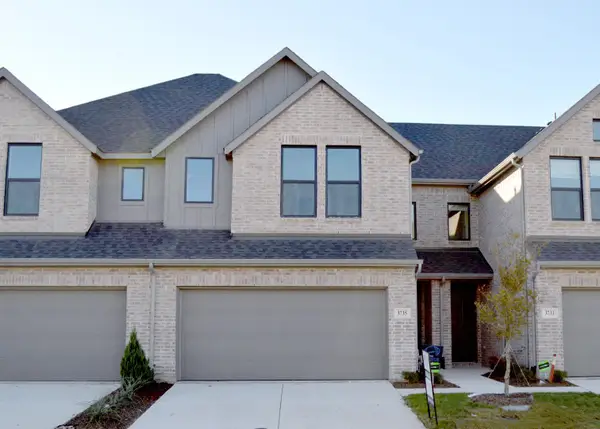 $376,440Active2 beds 3 baths1,631 sq. ft.
$376,440Active2 beds 3 baths1,631 sq. ft.3735 Pierce Lane, Grand Prairie, TX 75052
MLS# 21128790Listed by: COLLEEN FROST REAL ESTATE SERV - New
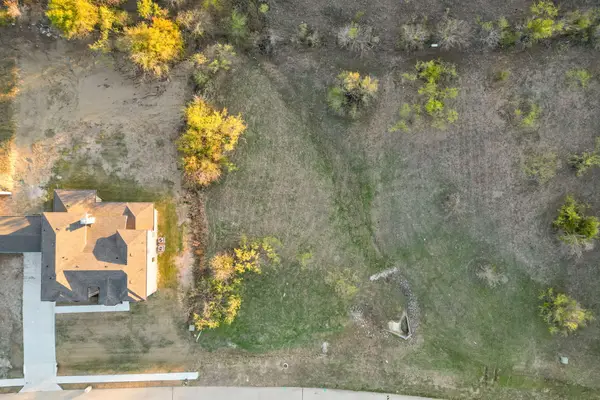 $115,000Active0.51 Acres
$115,000Active0.51 Acres3223 Koscher Drive, Grand Prairie, TX 75104
MLS# 21128996Listed by: RE/MAX ASSOCIATES OF ARLINGTON - New
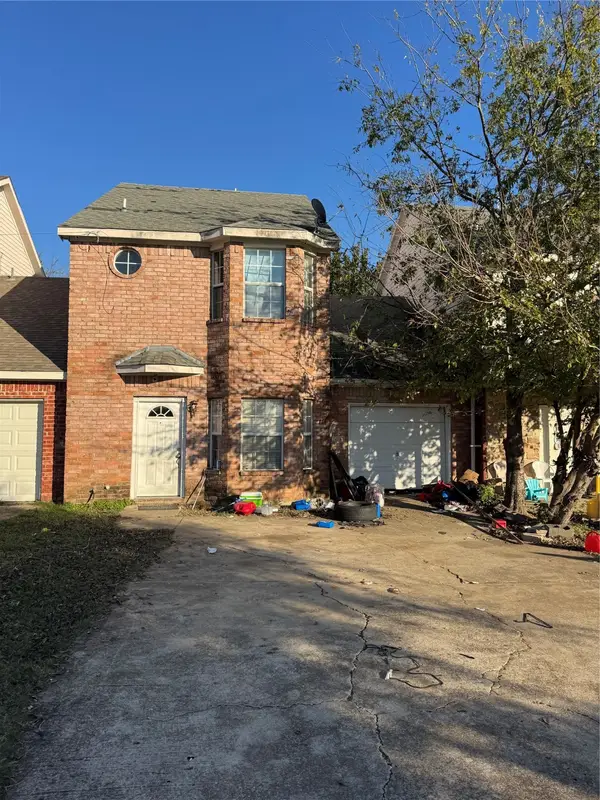 $160,000Active3 beds 3 baths1,306 sq. ft.
$160,000Active3 beds 3 baths1,306 sq. ft.614 14th Street, Grand Prairie, TX 75050
MLS# 21128675Listed by: ULTRA REAL ESTATE SVCS - New
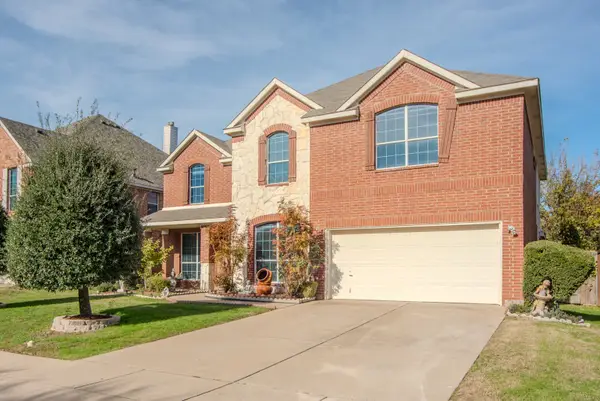 $450,000Active5 beds 4 baths4,077 sq. ft.
$450,000Active5 beds 4 baths4,077 sq. ft.2228 Sparrow Hawk Court, Grand Prairie, TX 75052
MLS# 21128550Listed by: KELLER WILLIAMS REALTY DPR
