931 Bridle Bit Drive, Grand Prairie, TX 75051
Local realty services provided by:Better Homes and Gardens Real Estate The Bell Group
Listed by:denise johnson817-601-0865
Office:compass re texas, llc.
MLS#:21063609
Source:GDAR
Price summary
- Price:$350,000
- Price per sq. ft.:$179.49
About this home
This beautifully maintained 4-bedroom, 2-bathroom home in the sought-after Southwest Village subdivision of Grand Prairie offers just under 2,000 sq. ft. of thoughtfully designed living space that combines comfort, functionality, and modern style, all set on a spacious lot with inviting curb appeal and mature landscaping that enhances its exterior charm. Inside, you are welcomed by an open-concept floor plan that creates a natural flow between the living, dining, and kitchen areas, making it ideal for both entertaining guests and enjoying everyday family life. The living room offers abundant natural light and a warm atmosphere, while the kitchen is designed to inspire with its ample cabinetry, modern appliances, generous counter space, and a layout that makes cooking and gathering seamless. The primary suite is a private retreat with plenty of space to unwind, complemented by a well-appointed bathroom and walk-in closet, while the additional bedrooms are comfortably sized and versatile, easily adapting to guest rooms, a home office, or a hobby space. The secondary bathroom is conveniently located and thoughtfully designed with both style and practicality. Modern construction and finishes mean lower maintenance and energy efficiency, allowing new owners to move right in and start enjoying the home. Outside, the backyard provides ample space for outdoor living, gardening, or play, offering endless possibilities for relaxation and recreation. Beyond the home, the location is truly exceptional with easy access to major highways including I-30, 161, and 360, making daily commutes to Dallas, Arlington, or Fort Worth remarkably convenient, while also placing you just minutes from shopping centers, dining options, schools, and a wide array of entertainment including parks, sports venues, and cultural attractions.
Contact an agent
Home facts
- Year built:2012
- Listing ID #:21063609
- Added:12 day(s) ago
- Updated:October 03, 2025 at 07:27 AM
Rooms and interior
- Bedrooms:4
- Total bathrooms:2
- Full bathrooms:2
- Living area:1,950 sq. ft.
Heating and cooling
- Cooling:Central Air, Electric
- Heating:Central, Electric
Structure and exterior
- Roof:Composition
- Year built:2012
- Building area:1,950 sq. ft.
- Lot area:0.17 Acres
Schools
- High school:Sam Houston
- Elementary school:Patrick
Finances and disclosures
- Price:$350,000
- Price per sq. ft.:$179.49
- Tax amount:$9,064
New listings near 931 Bridle Bit Drive
- New
 $350,000Active5 beds 3 baths1,948 sq. ft.
$350,000Active5 beds 3 baths1,948 sq. ft.530 2nd Street, Grand Prairie, TX 75051
MLS# 21052968Listed by: LPT REALTY, LLC - New
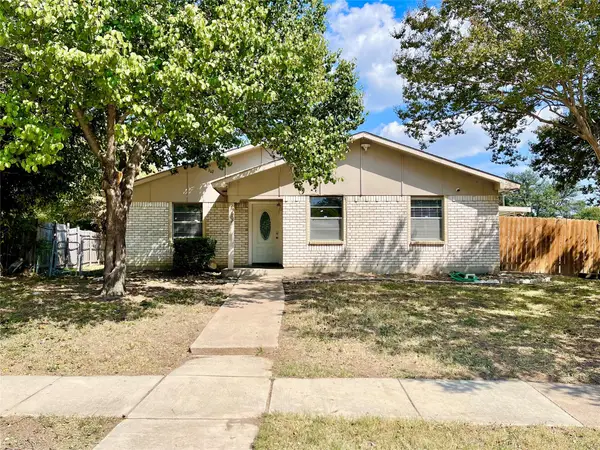 $299,999Active3 beds 2 baths1,609 sq. ft.
$299,999Active3 beds 2 baths1,609 sq. ft.702 Pinehill Lane, Grand Prairie, TX 75052
MLS# 21075032Listed by: DESIGNER REALTY - Open Sat, 10am to 4pmNew
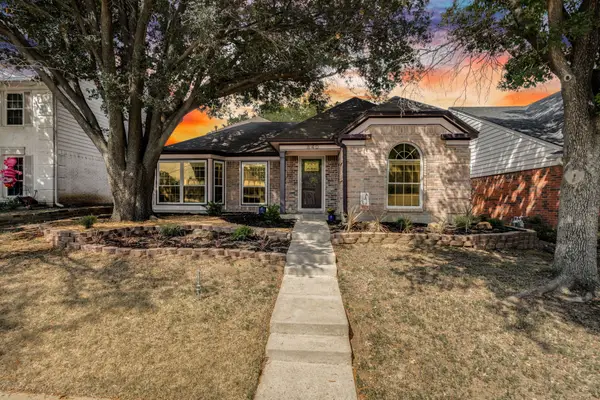 $355,000Active4 beds 3 baths1,983 sq. ft.
$355,000Active4 beds 3 baths1,983 sq. ft.840 Chaparral Drive, Grand Prairie, TX 75052
MLS# 21076468Listed by: CENTURY 21 JUDGE FITE CO. - Open Sun, 2 to 4pmNew
 $245,000Active3 beds 2 baths1,210 sq. ft.
$245,000Active3 beds 2 baths1,210 sq. ft.703 Trinidad Drive, Grand Prairie, TX 75052
MLS# 21074833Listed by: NB ELITE REALTY - New
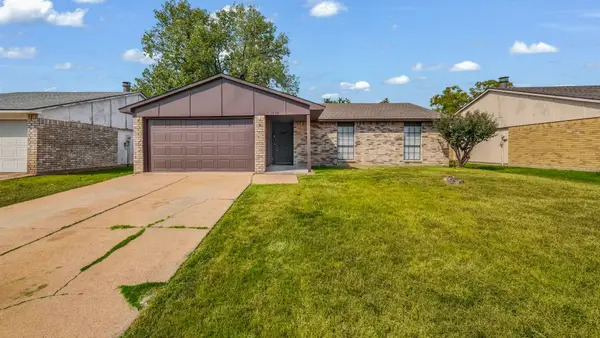 $289,900Active3 beds 2 baths1,449 sq. ft.
$289,900Active3 beds 2 baths1,449 sq. ft.1130 Clark Trail, Grand Prairie, TX 75052
MLS# 21073092Listed by: BRAZOS RIVER REALTY, LLC - New
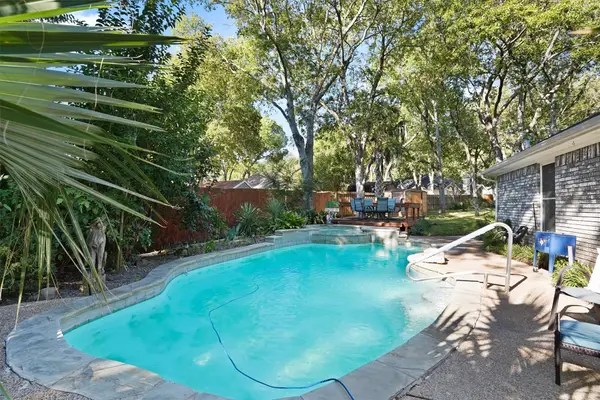 $395,000Active4 beds 2 baths1,794 sq. ft.
$395,000Active4 beds 2 baths1,794 sq. ft.1313 Tanbark Court, Grand Prairie, TX 75052
MLS# 21075770Listed by: KELLER WILLIAMS DALLAS MIDTOWN - New
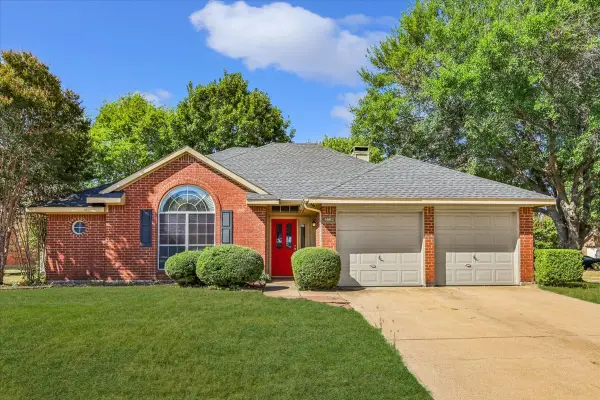 $330,000Active3 beds 2 baths1,806 sq. ft.
$330,000Active3 beds 2 baths1,806 sq. ft.4663 Essex Court, Grand Prairie, TX 75052
MLS# 21074778Listed by: DECORATIVE REAL ESTATE - New
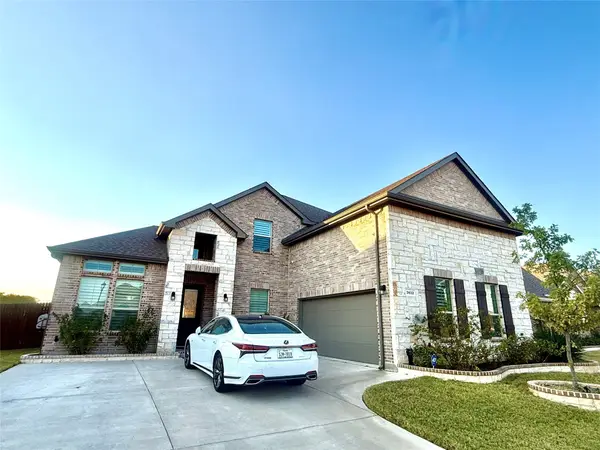 $539,000Active4 beds 3 baths3,152 sq. ft.
$539,000Active4 beds 3 baths3,152 sq. ft.3632 Rainwater Trail, Grand Prairie, TX 76065
MLS# 21075887Listed by: UNIVERSAL REALTY, INC - New
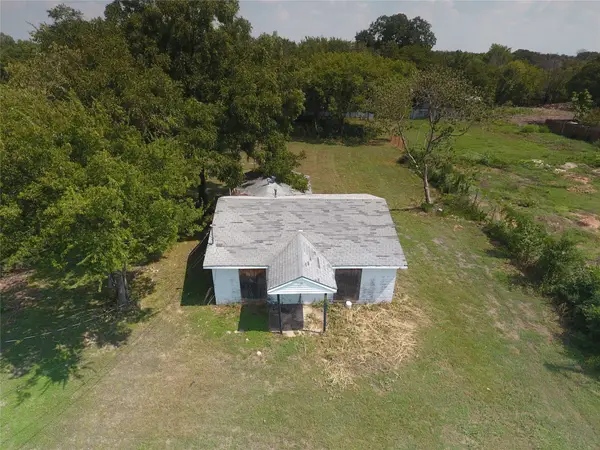 $200,000Active0.4 Acres
$200,000Active0.4 Acres228 Gilbert Circle, Grand Prairie, TX 75050
MLS# 21074675Listed by: CALLAHAN REALTY GROUP - New
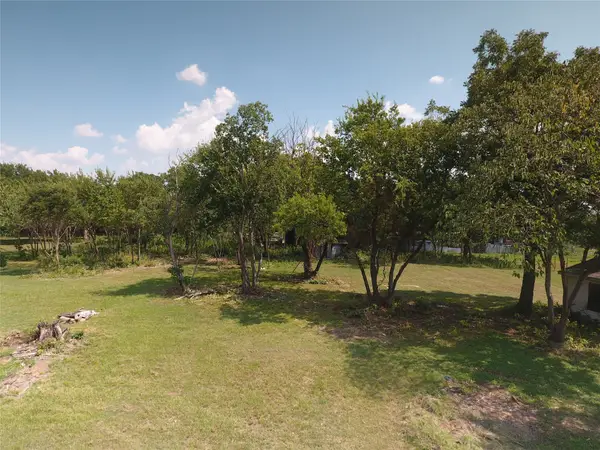 $225,000Active0.49 Acres
$225,000Active0.49 Acres224 Gilbert Circle, Grand Prairie, TX 75050
MLS# 21074750Listed by: CALLAHAN REALTY GROUP
