1506 Hill Top Dr #A,B,& E, Granite Shoals, TX 78654
Local realty services provided by:Better Homes and Gardens Real Estate Hometown
Listed by: aaron jistel
Office: listingspark
MLS#:8182352
Source:ACTRIS
1506 Hill Top Dr #A,B,& E,Granite Shoals, TX 78654
$1,249,000
- 3 Beds
- 4 Baths
- 2,004 sq. ft.
- Single family
- Active
Price summary
- Price:$1,249,000
- Price per sq. ft.:$623.25
- Monthly HOA dues:$67
About this home
Incredible Opportunity to mix business with pleasure living the lake lifestyle. This unique property setup includes a two-story house with two boat slips on a community dock. The primary boat slip has a jet ski lift attached. Each boat slip has dedicated storage closets. There is also a secondary bulkhead mounted jet ski lift. With a proven track record for short term rental success, this property offers flexibility for year-round personal use while maintaining investment income. There are also plans available for a two-story master suite garage expansion to offer a dedicated owner quarters connected to an income producing asset with separated entry points! This property is being offered as a turn-key fully furnished instant income STR property. The property is fenced fully for security. The lower floor which has a front and rear covered patio contains the kitchen, main living, dining, and entry hall half bath. A large rear wall of glass that opens up to a large stone patio with fire ring and dock access. The upper floor contains the Master Suite, Bunkbed Room, Third Bedroom, Upper living room, Second Full Bathroom, and Upper Lake View Covered Balcony. There is an additional out-door showering area and an outdoor half bath. There is a private concrete party deck over 1000 sq ft in size with great views for entertaining space. If you enjoy a social atmosphere with lake front amenities, this property seals the deal!
Contact an agent
Home facts
- Year built:2014
- Listing ID #:8182352
- Updated:January 08, 2026 at 04:11 PM
Rooms and interior
- Bedrooms:3
- Total bathrooms:4
- Full bathrooms:2
- Half bathrooms:2
- Living area:2,004 sq. ft.
Heating and cooling
- Cooling:Central, Electric, Exhaust Fan
- Heating:Central, Electric, Exhaust Fan
Structure and exterior
- Roof:Composition
- Year built:2014
- Building area:2,004 sq. ft.
Schools
- High school:Marble Falls
- Elementary school:Highland Lake
Utilities
- Water:Public
- Sewer:Septic Tank
Finances and disclosures
- Price:$1,249,000
- Price per sq. ft.:$623.25
New listings near 1506 Hill Top Dr #A,B,& E
- New
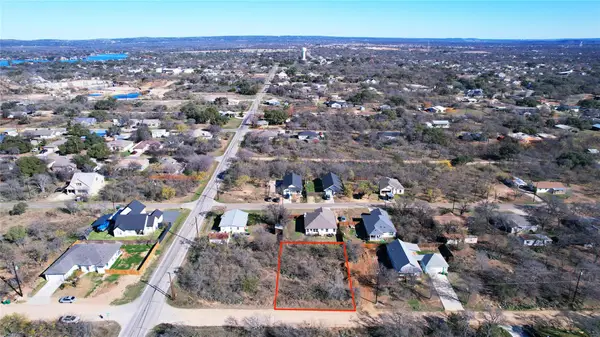 $45,000Active0 Acres
$45,000Active0 AcresTBD East Hickory Dr, Granite Shoals, TX 78654
MLS# 9344896Listed by: COMPASS RE TEXAS, LLC 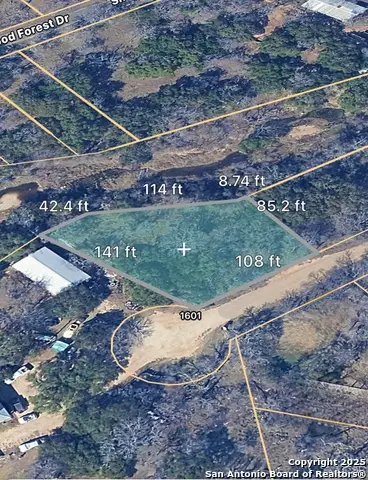 $25,000Active0.28 Acres
$25,000Active0.28 AcresTBD Valley West, Granite Shoals, TX 78654
MLS# 1929951Listed by: REAL BROKER, LLC- Open Thu, 5 to 5:15pm
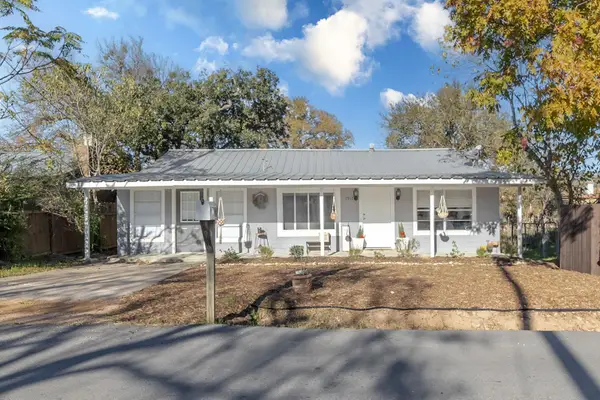 $280,000Active2 beds 1 baths1,292 sq. ft.
$280,000Active2 beds 1 baths1,292 sq. ft.1517 Hill Way Dr, Granite Shoals, TX 78654
MLS# 4483873Listed by: ALL STREETS REALTY, LLC 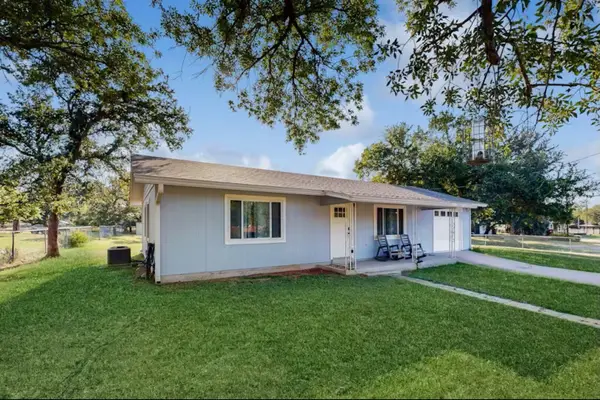 $325,000Active2 beds 2 baths1,224 sq. ft.
$325,000Active2 beds 2 baths1,224 sq. ft.2102 Belaire Dr, Granite Shoals, TX 78654
MLS# 5069447Listed by: ZINA & CO. REAL ESTATE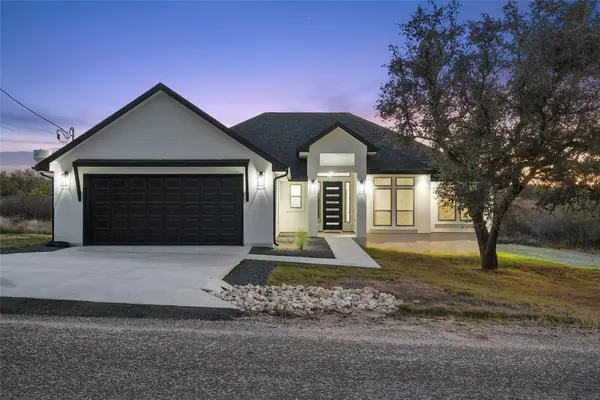 $459,000Active4 beds 3 baths2,309 sq. ft.
$459,000Active4 beds 3 baths2,309 sq. ft.137 Granitecastle Dr, Granite Shoals, TX 78654
MLS# 5734124Listed by: COLDWELL BANKER REALTY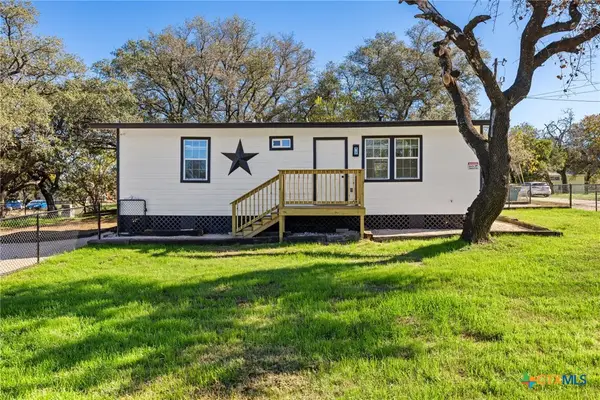 $179,000Pending2 beds 1 baths836 sq. ft.
$179,000Pending2 beds 1 baths836 sq. ft.1401 Kingston Drive, Granite Shoals, TX 78654
MLS# 599831Listed by: REALTY TEXAS LLC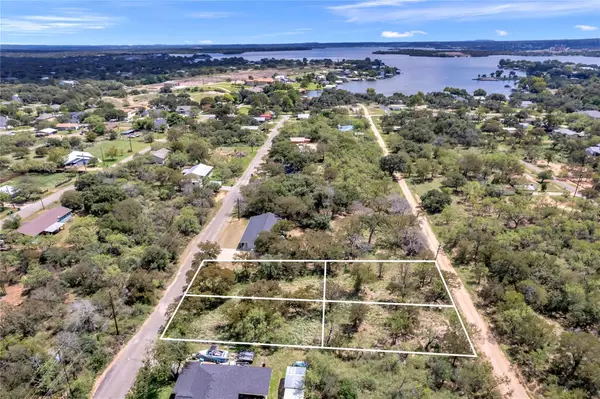 $70,000Active0 Acres
$70,000Active0 AcresTBD E Maple Dr #LOTS 243-244 & 279-280, Granite Shoals, TX 78654
MLS# 3846061Listed by: EXP REALTY, LLC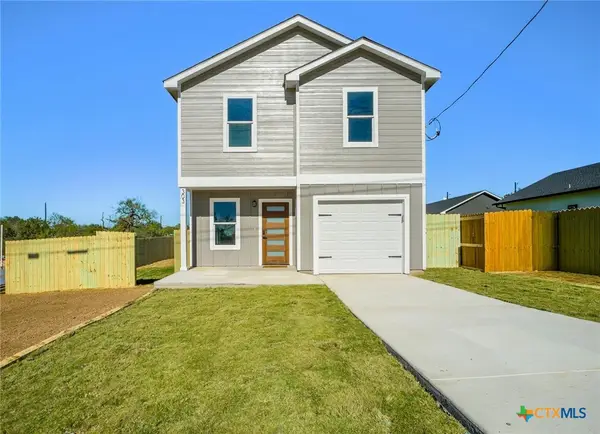 $275,000Active3 beds 3 baths1,272 sq. ft.
$275,000Active3 beds 3 baths1,272 sq. ft.303 Cedarhill Drive, Marble Falls, TX 78654
MLS# 599570Listed by: RE/MAX MARBLE FALLS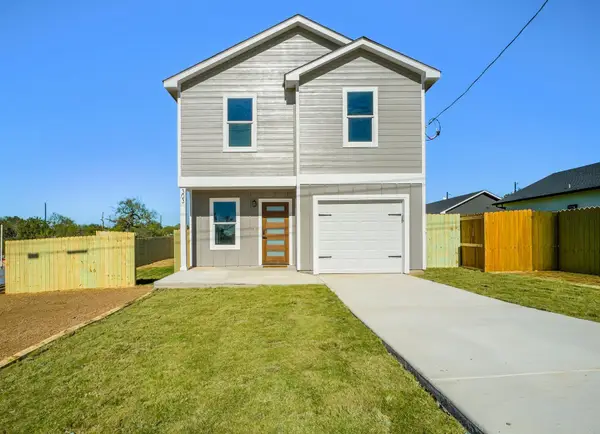 $275,000Active3 beds 3 baths1,272 sq. ft.
$275,000Active3 beds 3 baths1,272 sq. ft.303 Cedarhill Dr, Granite Shoals, TX 78654
MLS# 3027968Listed by: RE/MAX OF MARBLE FALLS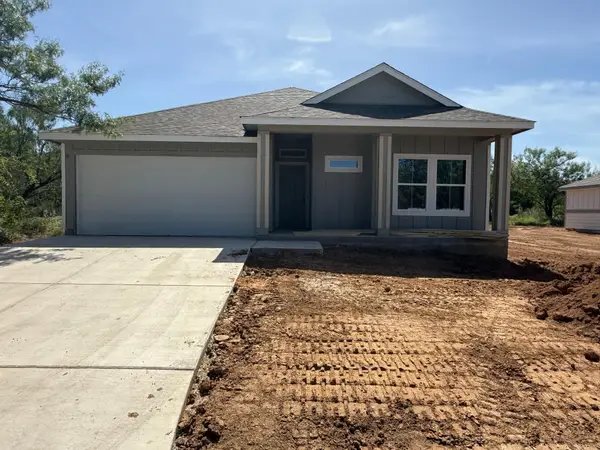 $285,000Active3 beds 2 baths1,350 sq. ft.
$285,000Active3 beds 2 baths1,350 sq. ft.1231 Northcrest Dr, Granite Shoals, TX 78654
MLS# 6876900Listed by: WALKER & ASSOC. REAL ESTATE
