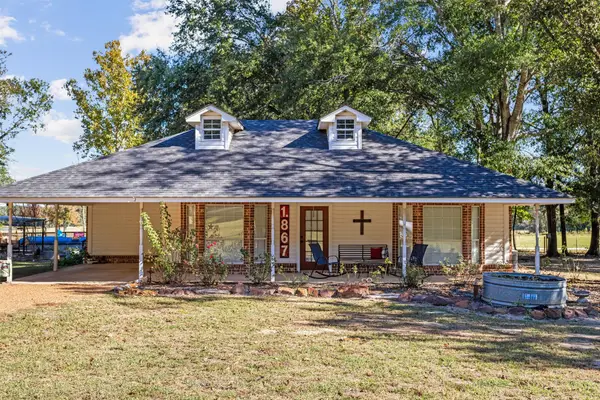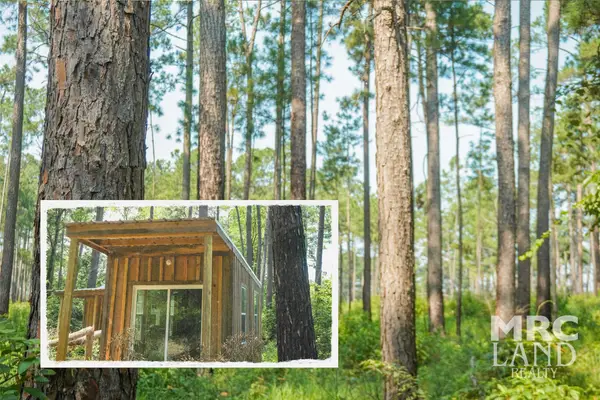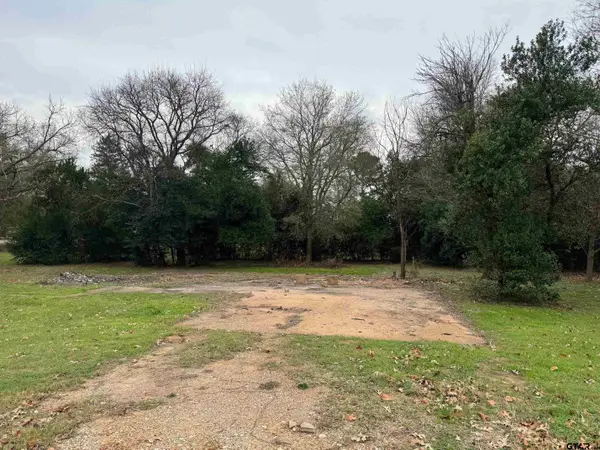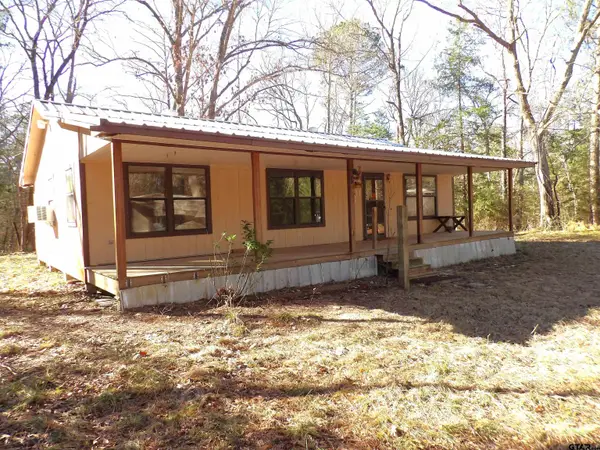17042 State Highway 21 E, Grapeland, TX 75844
Local realty services provided by:Better Homes and Gardens Real Estate Gary Greene
17042 State Highway 21 E,Grapeland, TX 75844
$2,495,000
- 7 Beds
- 9 Baths
- 8,472 sq. ft.
- Farm
- Active
Listed by: janet dreyer
Office: martha turner sotheby's international realty - round top
MLS#:96180515
Source:HARMLS
Price summary
- Price:$2,495,000
- Price per sq. ft.:$294.5
About this home
Experience refined country living at its finest in this extraordinary private estate on 36 acres atop a scenic hill in Houston County, within the heart of the Davy Crockett National Forest. Set back half a mile from the main road via a gated concrete drive, this secluded retreat offers unmatched privacy and luxury in a breathtaking natural setting. The main residence—originally built in 1992 and thoughtfully expanded and renovated in 2016 by architect Laura Culpepper, AIA and builder Alvin Stanaland offers approximately 8,472 sq. ft. of elegant living space. Designed for comfort, entertainment, and multigenerational living, the home includes 5 private bedrooms, 2 spacious bunkrooms, and 8.5 bathrooms, along with two separate laundry facilities for convenience. The master suite is a true sanctuary, featuring two private offices, an en-suite laundry area, and a spa-inspired bath with a double walk-in shower. The gourmet kitchen is equipped for large-scale entertainment, offering three large islands, two dishwashers, two full-size refrigerators, a gas range, three ovens, and an oversized walk-in pantry. Enjoy resort-style outdoor living with a custom-designed saltwater pool featuring beach entry, spa, slide, fountains, and wireless controls. The expansive 3,300 sq. ft. pool patio includes a fully equipped outdoor kitchen, a shaded gazebo, and a dedicated bathroom with outside access. Three screened-in porches offer serene spaces for dining and relaxation, while the children’s playground with a rubberized safety surface ensures safe play for younger guests. Recreation and wellness continue indoors with a dedicated game room featuring pool table and original Astrodome stadium chairs and a private exercise room. Outdoor activities abound with walking trails, including a main 0.9-mile loop, a Pro Hoops basketball goal, tetherball installation, and a cozy fire pit for evening gatherings. The guest house offers an additional 2 bedrooms, 1 full bath, kitchen, a screened-in porch, and laundry facilities—ideal for visitors or extended family. The infrastructure is equally impressive, with metal roofs on all buildings, two tankless water heaters, a 3-chamber aerobic septic system, co-op water and electricity, and a 225-ft. deep well supplying irrigation and pool makeup water. A powerful 48 kW whole-house generator ensures reliable backup power, while programmable LED exterior lighting and a 4-camera surveillance system enhance security and ambiance. Additional amenities include a 1,100 sq. ft. barn with three roll-up doors—perfect for storage or hobbies. This move-in-ready estate is offered fully furnished, making it a rare opportunity to own a turnkey property that combines privacy, luxury, and all the comforts of modern living, all set within the breathtaking East Texas landscape.
Contact an agent
Home facts
- Year built:2016
- Listing ID #:96180515
- Updated:February 22, 2026 at 12:35 PM
Rooms and interior
- Bedrooms:7
- Total bathrooms:9
- Full bathrooms:8
- Half bathrooms:1
- Living area:8,472 sq. ft.
Heating and cooling
- Cooling:Central Air, Electric, Heat Pump
- Heating:Central, Electric, Propane
Structure and exterior
- Year built:2016
- Building area:8,472 sq. ft.
- Lot area:35.46 Acres
Schools
- High school:KENNARD HIGH SCHOOL
- Middle school:KENNARD HIGH SCHOOL
- Elementary school:KENNARD ELEMENTARY SCHOOL
Utilities
- Water:Well
- Sewer:Aerobic Septic, Septic Tank
Finances and disclosures
- Price:$2,495,000
- Price per sq. ft.:$294.5
- Tax amount:$112 (2024)
New listings near 17042 State Highway 21 E
- New
 $369,000Active2 beds 2 baths1,250 sq. ft.
$369,000Active2 beds 2 baths1,250 sq. ft.1867 Fm 2423, Grapeland, TX 75844
MLS# 30117538Listed by: LAWRENCE REALTY  $711,230Active2 beds 1 baths1,190 sq. ft.
$711,230Active2 beds 1 baths1,190 sq. ft.3901 County Road 1585, Grapeland, TX 75844
MLS# 86286783Listed by: JLA REALTY $175,000Active2 beds 1 baths1,464 sq. ft.
$175,000Active2 beds 1 baths1,464 sq. ft.211 S Olive Street, Grapeland, TX 75844
MLS# 89751095Listed by: SONNY TUNSTALL REAL ESTATE $440,000Active4 beds 2 baths1,980 sq. ft.
$440,000Active4 beds 2 baths1,980 sq. ft.365 Running Deer Road, Grapeland, TX 75844
MLS# 19707437Listed by: CONNIE STRBAN, BROKER $39,200Active0.5 Acres
$39,200Active0.5 Acres00 Forest Service Road 511, Grapeland, TX 75844
MLS# 83807103Listed by: MRC LAND REALTY, LLC $135,000Active12.57 Acres
$135,000Active12.57 Acres892 County Rd 1850, Grapeland, TX 75844
MLS# 96038718Listed by: SONNY TUNSTALL REAL ESTATE $699,000Active3 beds 3 baths2,049 sq. ft.
$699,000Active3 beds 3 baths2,049 sq. ft.3610 Fm 2423, Grapeland, TX 75844
MLS# 26306058Listed by: SONNY TUNSTALL REAL ESTATE $30,000Active0.17 Acres
$30,000Active0.17 Acres211 3rd Street, Grapeland, TX 75844
MLS# 26001154Listed by: LAWRENCE REALTY $289,000Active2 beds 2 baths1,056 sq. ft.
$289,000Active2 beds 2 baths1,056 sq. ft.16590 E State Highway 21, Grapeland, TX 75844
MLS# 26000794Listed by: LAWRENCE REALTY $1,123,560Active156.05 Acres
$1,123,560Active156.05 AcresTBD FM 1272, Grapeland, TX 75844
MLS# 26000684Listed by: LAWRENCE REALTY

