1727 Parkwood Drive, Grapevine, TX 76051
Local realty services provided by:Better Homes and Gardens Real Estate Senter, REALTORS(R)
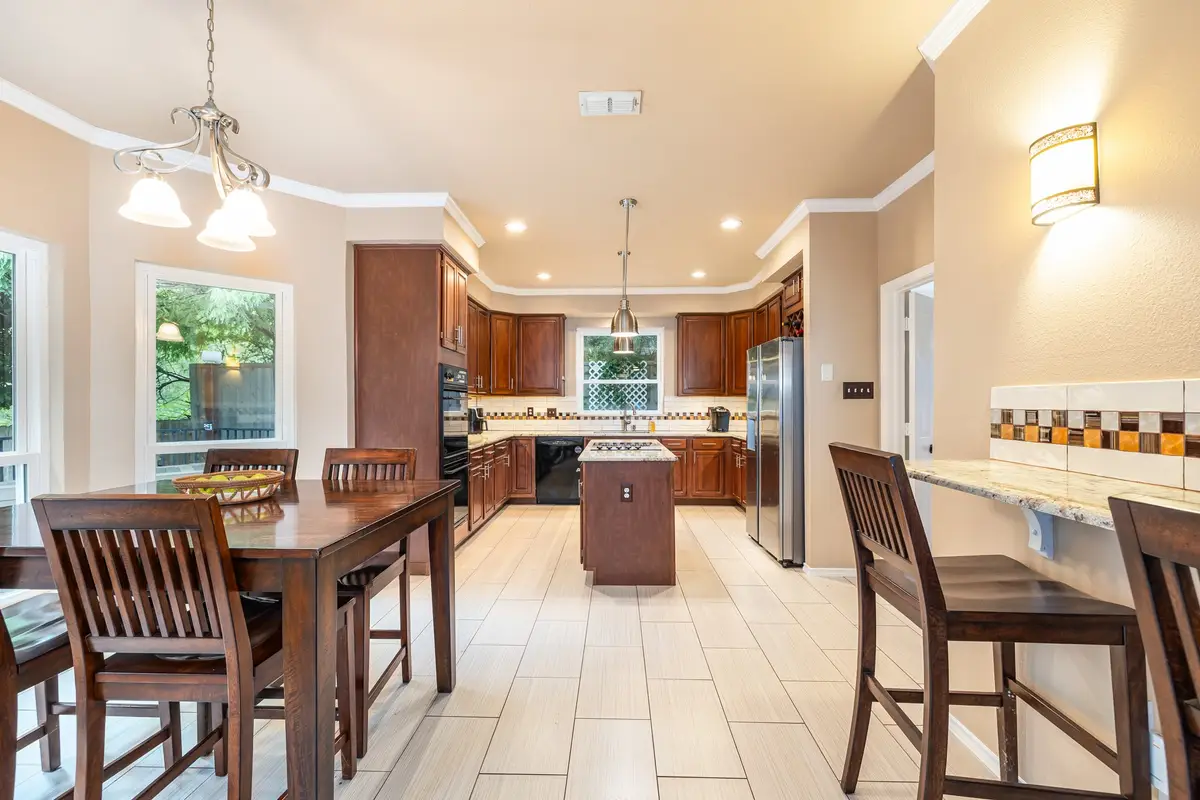

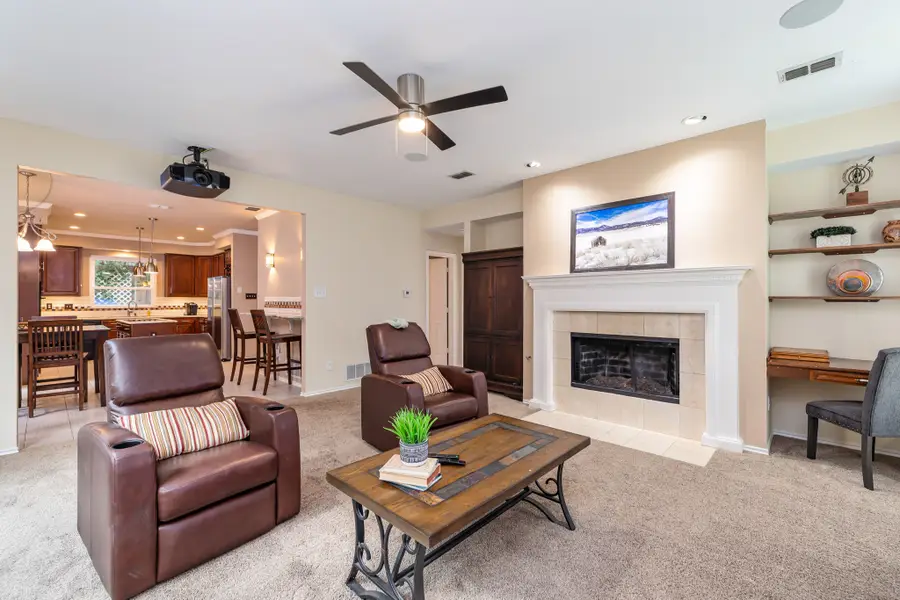
Listed by:amy beyer972-965-0657
Office:real
MLS#:20853302
Source:GDAR
Price summary
- Price:$569,000
- Price per sq. ft.:$201.34
About this home
** MARKET REFRESH ** We heard your feedback and made the improvements! Built by Centennial Homes, this light & bright 2-story has living areas downstairs, all sleeping rooms upstairs. Kitchen remodel 2019. Windows on sides and back replaced 2023. VERY GOOD BONES! First-floor living area can easily be framed into a dedicated office or gameroom. Large kitchen with ISLAND ELEC COOKTOP (down draft vent), 42-in cabinets, GRANITE COUNTERS, DOUBLE OVENS, walk-in pantry, updated 12x24 neutral tile floor. Breakfast nook service bar designed for entertaining, extra seating & versatile counter space. Den with Gas Log FP + built-in desk. Panoramic views of tropical backyard across the Den, Bfast Nook + Kitchen. GIANT PRIMARY SUITE takes up the entire north quadrant of the upstairs! Attached en-suite bath with deep garden tub, split shower + dual sinks. Secondary bedrooms have a ceiling fan + big closets. ** EV CAR CHARGER ** TROPICAL BACKYARD PARADISE! Seller max'd out the SMALL BACKYARD with a SYNTHETIC WOOD DECK (20+ year warranty remaining), CEDAR PERGOLA, directional lighting, drip lines in planters + seating area. Plenty of room for kids and dogs on each side of the deck. Mature shrubs and trees create a wall of privacy; you don't realize you're in the middle of the city sitting out back! HIDDEN GEM NEIGHBORHOOD protected by DFW Airport property, NO HOA. Easy walk to neighborhood pocket park + Bear Creek trail system + Parr Park. GC-ISD: Timberline Elem, Grapevine HS. Grapevine is the Christmas Capital of Texas with amazing amenities like Lake Grapevine, The REC, Main Street, Gaylord Texan, Great Wolf Lodge, trails, parks, retail centers & 200+ restaurants to choose from! Grapevine is not just another town, it's a lifestyle.
Contact an agent
Home facts
- Year built:1992
- Listing Id #:20853302
- Added:111 day(s) ago
- Updated:August 10, 2025 at 05:39 PM
Rooms and interior
- Bedrooms:4
- Total bathrooms:3
- Full bathrooms:2
- Half bathrooms:1
- Living area:2,826 sq. ft.
Heating and cooling
- Cooling:Ceiling Fans, Central Air
- Heating:Central, Fireplaces, Natural Gas
Structure and exterior
- Roof:Composition
- Year built:1992
- Building area:2,826 sq. ft.
- Lot area:0.22 Acres
Schools
- High school:Grapevine
- Middle school:Cross Timbers
- Elementary school:Timberline
Finances and disclosures
- Price:$569,000
- Price per sq. ft.:$201.34
- Tax amount:$8,297
New listings near 1727 Parkwood Drive
- Open Sat, 10am to 12pmNew
 $725,000Active4 beds 4 baths2,847 sq. ft.
$725,000Active4 beds 4 baths2,847 sq. ft.4420 Timber Crest Court, Grapevine, TX 76051
MLS# 21023782Listed by: KELLER WILLIAMS REALTY - New
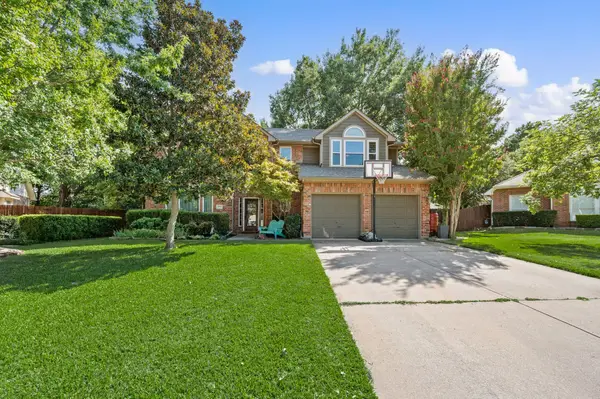 $749,000Active4 beds 3 baths3,086 sq. ft.
$749,000Active4 beds 3 baths3,086 sq. ft.2803 Springbranch Court, Grapevine, TX 76051
MLS# 21028791Listed by: SOPHIE TEL DIAZ REAL ESTATE - New
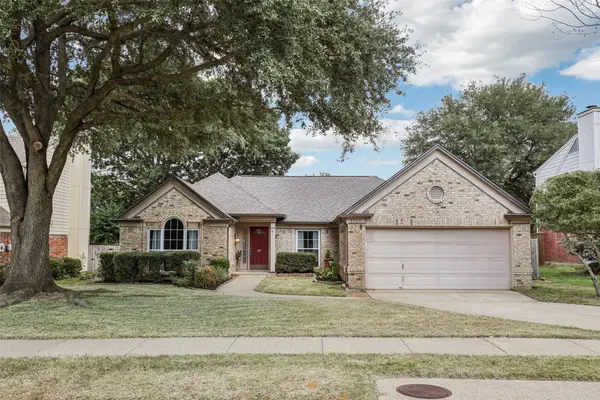 $435,000Active3 beds 2 baths1,876 sq. ft.
$435,000Active3 beds 2 baths1,876 sq. ft.4705 Glenbrook Drive, Grapevine, TX 76051
MLS# 21024728Listed by: EBBY HALLIDAY, REALTORS - New
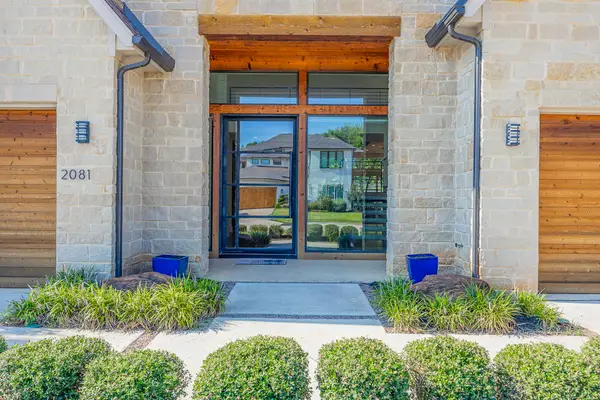 $1,300,000Active3 beds 5 baths3,614 sq. ft.
$1,300,000Active3 beds 5 baths3,614 sq. ft.2081 Holt Way, Grapevine, TX 76051
MLS# 21029425Listed by: JPAR GRAPEVINE WEST - New
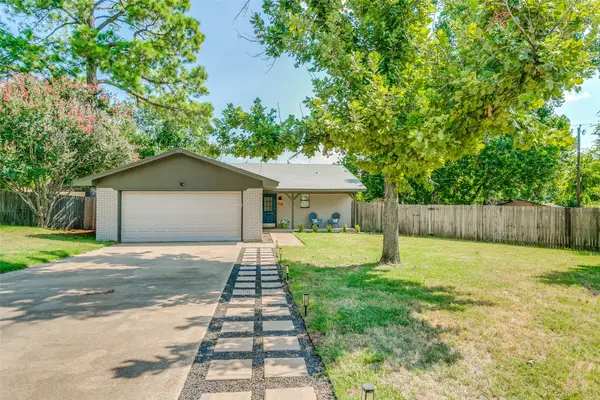 $469,900Active3 beds 2 baths1,674 sq. ft.
$469,900Active3 beds 2 baths1,674 sq. ft.926 Harber Avenue, Grapevine, TX 76051
MLS# 21030664Listed by: MARCUM REAL ESTATE - New
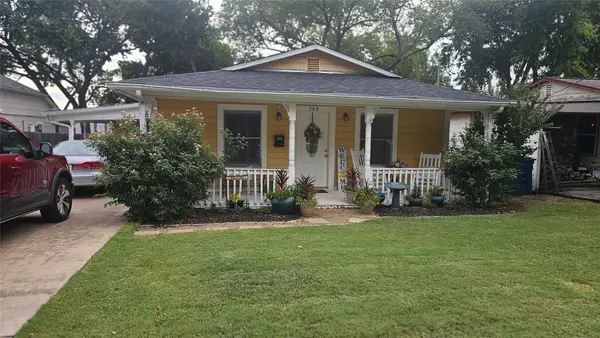 $525,000Active3 beds 2 baths1,572 sq. ft.
$525,000Active3 beds 2 baths1,572 sq. ft.509 Estill Street, Grapevine, TX 76051
MLS# 21027911Listed by: TATANGELO REALTY, INC - Open Sat, 12 to 3pmNew
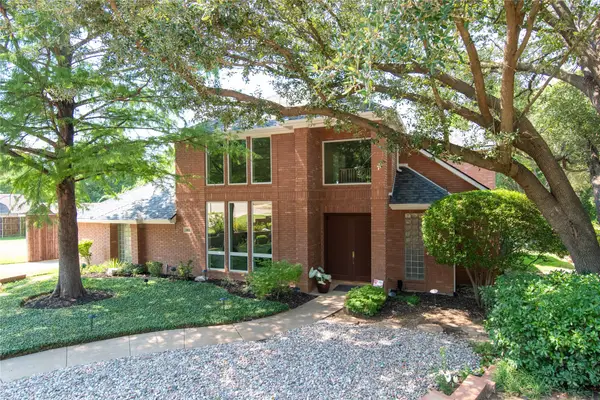 $959,900Active4 beds 4 baths3,778 sq. ft.
$959,900Active4 beds 4 baths3,778 sq. ft.3801 Hillside Trail, Grapevine, TX 76051
MLS# 21026223Listed by: EXP REALTY - New
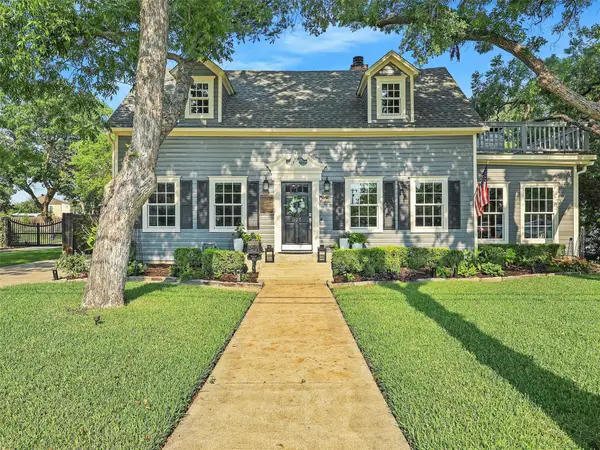 $1,699,900Active4 beds 4 baths3,113 sq. ft.
$1,699,900Active4 beds 4 baths3,113 sq. ft.527 S Dooley Street, Grapevine, TX 76051
MLS# 21019331Listed by: COMPASS RE TEXAS, LLC - New
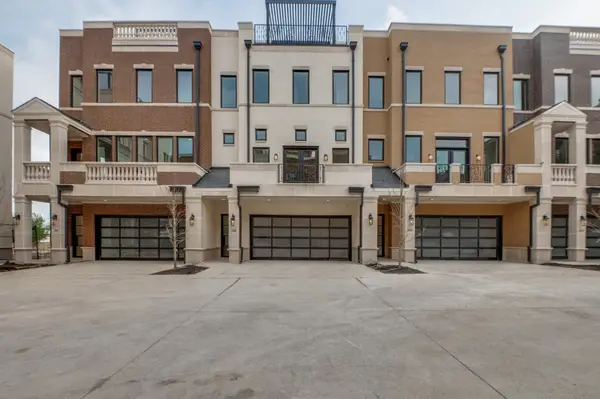 $1,495,000Active3 beds 4 baths3,284 sq. ft.
$1,495,000Active3 beds 4 baths3,284 sq. ft.250 E Dallas Road #119, Grapevine, TX 76051
MLS# 21026328Listed by: SUNDANCE REAL ESTATE, LLC - New
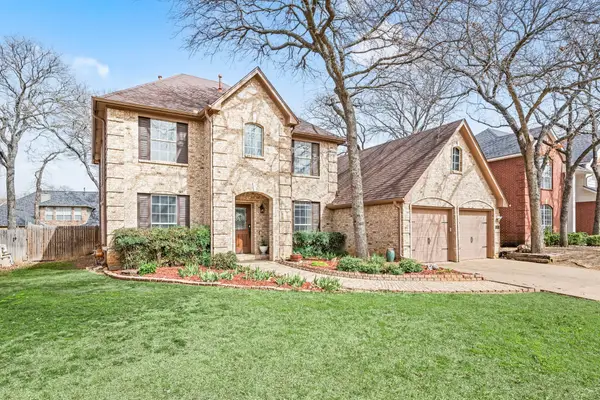 $599,900Active4 beds 3 baths2,814 sq. ft.
$599,900Active4 beds 3 baths2,814 sq. ft.1812 Rolling Ridge Drive, Grapevine, TX 76051
MLS# 21018807Listed by: THE WALL TEAM REALTY ASSOC

