1941 Shorewood Drive, Grapevine, TX 76051
Local realty services provided by:Better Homes and Gardens Real Estate Senter, REALTORS(R)
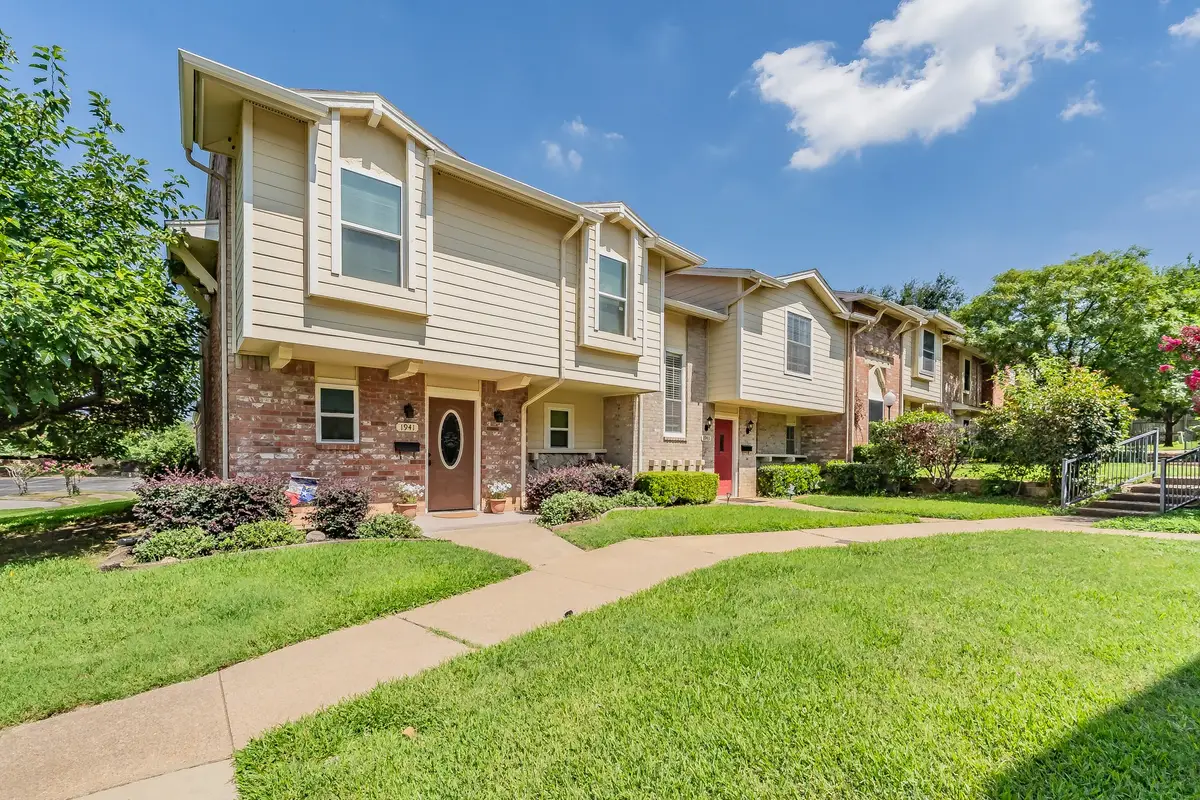
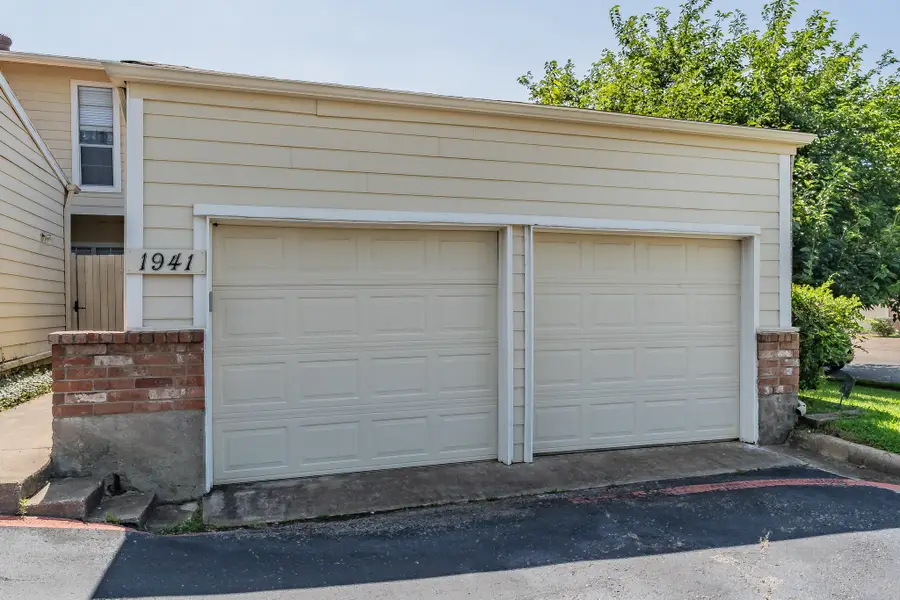
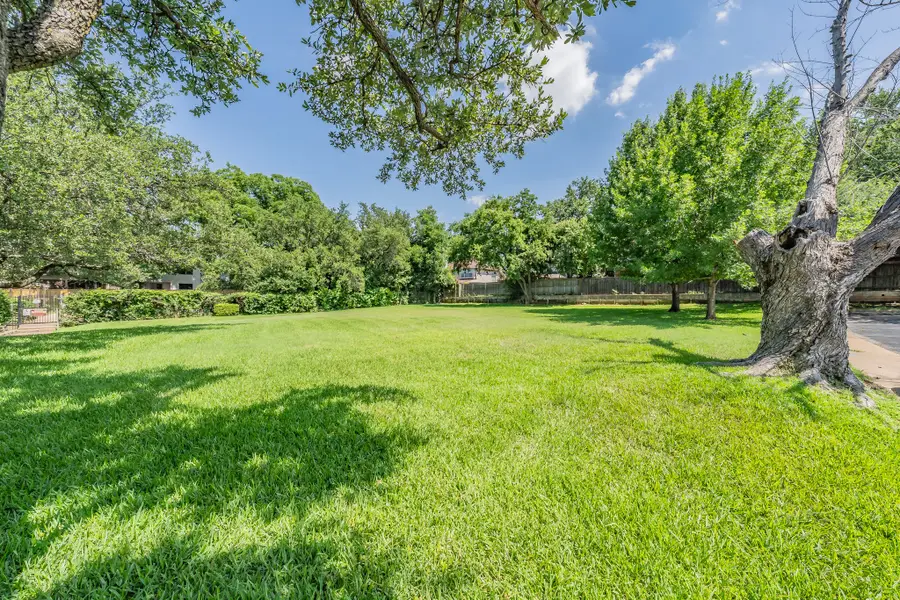
Listed by:holly jacobs817-705-6401
Office:the michael group real estate
MLS#:20972329
Source:GDAR
Price summary
- Price:$295,000
- Price per sq. ft.:$231.92
- Monthly HOA dues:$286
About this home
Sought after Grapevine location, close to the lake and short distance to downtown. This desirable END UNIT has been loved and well maintained. Updates include water heater 2024, kitchen remodeled 2022, Majority of the downstairs has new luxury vinyl flooring 2025, Living room has ceramic tile, upstairs bathroom 2024, half bath 2025, Pella French door 7k and Kitchen picture window 3k 2022, recessed lighting 2022, carpet 2022, HVAC 2020, windows replaced in 2023, balcony remodeled in 2023. This owner has put serious money into updating this spectacular home. The others in the complex don't even compare. The location of this unit is above all the rest, as it backs to the open common area with lush trees for maximum privacy. Primary room has a private balcony. Private patio with extra storage located off the living room and kitchen area. The kitchen window has been enlarged to allow for full view of the exterior patio and provides an abundance of natural light. Laundry provides extra space for more cabinets, a refrigerator, or for extra storage. Garage shelves to convey with the home. Access to community pool and club house is right behind building next to the open green. AGENTS - PROPERTY IS AVAILABLE THRU SHOWINGTIME SCHEDULING!!!
Contact an agent
Home facts
- Year built:1973
- Listing Id #:20972329
- Added:63 day(s) ago
- Updated:August 20, 2025 at 11:56 AM
Rooms and interior
- Bedrooms:3
- Total bathrooms:3
- Full bathrooms:2
- Half bathrooms:1
- Living area:1,272 sq. ft.
Heating and cooling
- Cooling:Ceiling Fans, Central Air, Electric
- Heating:Central, Electric
Structure and exterior
- Roof:Composition
- Year built:1973
- Building area:1,272 sq. ft.
- Lot area:0.15 Acres
Schools
- High school:Grapevine
- Middle school:Grapevine
- Elementary school:Dove
Finances and disclosures
- Price:$295,000
- Price per sq. ft.:$231.92
- Tax amount:$3,135
New listings near 1941 Shorewood Drive
- New
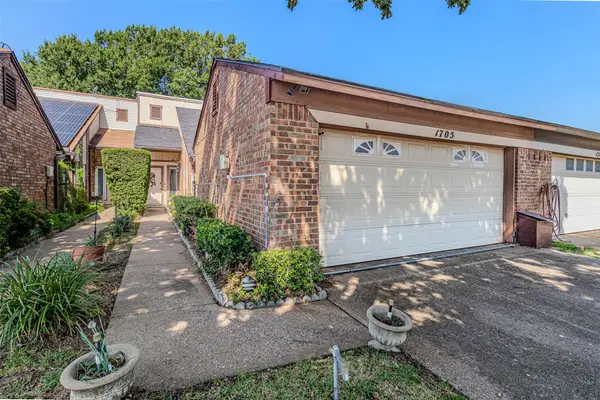 $299,950Active2 beds 2 baths1,379 sq. ft.
$299,950Active2 beds 2 baths1,379 sq. ft.1705 Sonnet Drive, Grapevine, TX 76051
MLS# 21004022Listed by: EBBY HALLIDAY, REALTORS - New
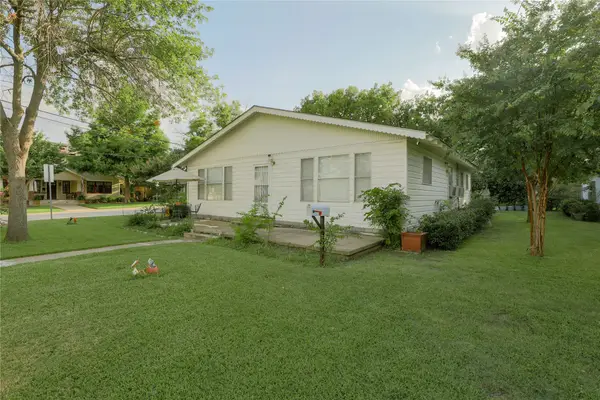 $845,000Active0.24 Acres
$845,000Active0.24 Acres422 Smith Street Street, Grapevine, TX 76051
MLS# 21036155Listed by: CENTURY 21 MIKE BOWMAN, INC. - New
 $550,000Active4 beds 2 baths1,903 sq. ft.
$550,000Active4 beds 2 baths1,903 sq. ft.610 Dove Creek Circle, Grapevine, TX 76051
MLS# 21034043Listed by: EBBY HALLIDAY, REALTORS - New
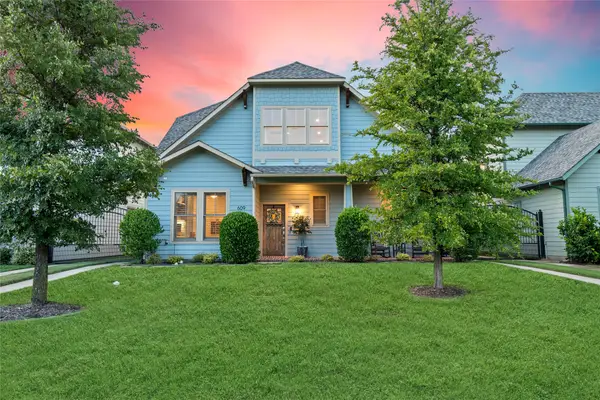 $785,000Active3 beds 3 baths2,360 sq. ft.
$785,000Active3 beds 3 baths2,360 sq. ft.609 E Wall Street, Grapevine, TX 76051
MLS# 21030317Listed by: SYNERGY REALTY - New
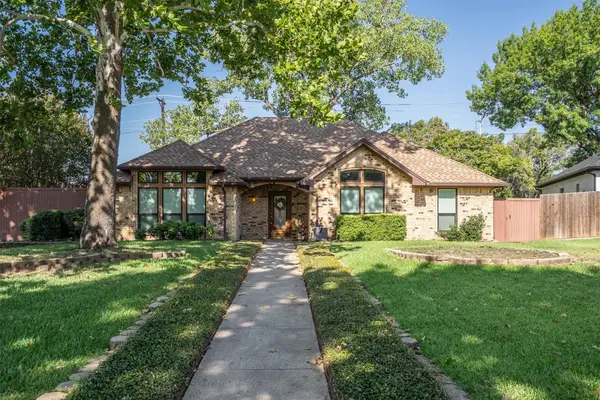 $475,000Active3 beds 2 baths1,451 sq. ft.
$475,000Active3 beds 2 baths1,451 sq. ft.2962 Tumbleweed Court, Grapevine, TX 76051
MLS# 21032727Listed by: MAGNOLIA REALTY GRAPEVINE - New
 $575,000Active3 beds 2 baths1,422 sq. ft.
$575,000Active3 beds 2 baths1,422 sq. ft.3034 Panhandle Drive, Grapevine, TX 76051
MLS# 21033900Listed by: LISTING RESULTS, LLC - New
 $379,900Active3 beds 2 baths1,407 sq. ft.
$379,900Active3 beds 2 baths1,407 sq. ft.2211 Sierra Drive, Grapevine, TX 76051
MLS# 21029207Listed by: PARAGON, REALTORS - New
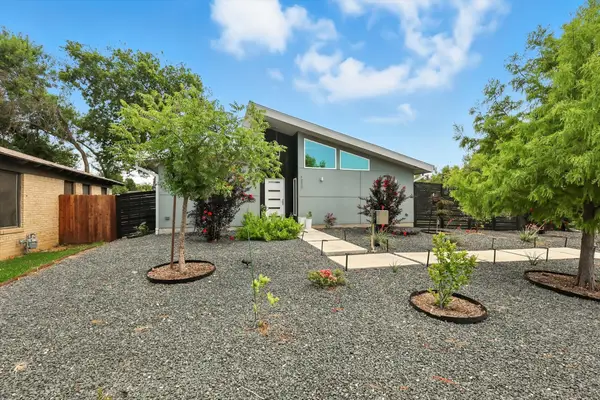 $710,000Active3 beds 2 baths1,625 sq. ft.
$710,000Active3 beds 2 baths1,625 sq. ft.1237 Bellaire Drive, Grapevine, TX 76051
MLS# 21030136Listed by: BENSON PROPERTY GROUP, LLC 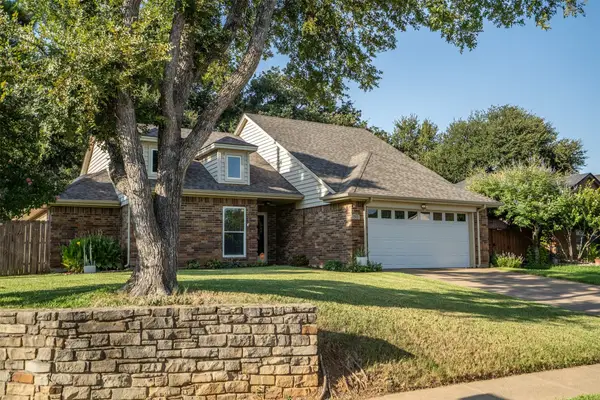 $500,000Pending3 beds 2 baths1,977 sq. ft.
$500,000Pending3 beds 2 baths1,977 sq. ft.501 Post Oak Road, Grapevine, TX 76051
MLS# 21028634Listed by: MAGNOLIA REALTY GRAPEVINE- New
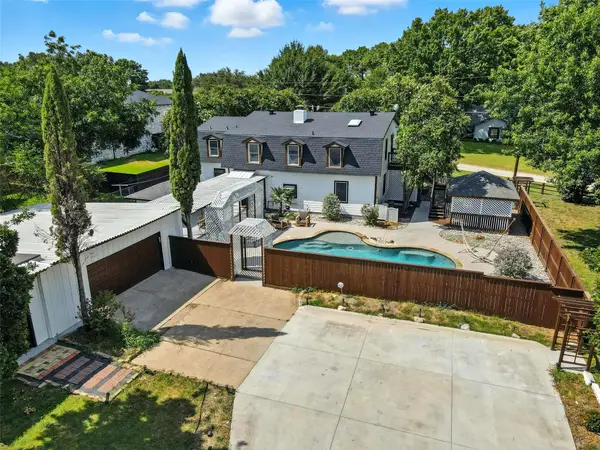 $799,990Active4 beds 3 baths3,330 sq. ft.
$799,990Active4 beds 3 baths3,330 sq. ft.1323 Dublin Street, Grapevine, TX 76051
MLS# 21030704Listed by: HOMESMART

