2092 Holt Way, Grapevine, TX 76051
Local realty services provided by:Better Homes and Gardens Real Estate Lindsey Realty
Listed by: laurie wall, mary ruth reeves817-427-1200
Office: the wall team realty assoc
MLS#:21024242
Source:GDAR
Price summary
- Price:$1,399,000
- Price per sq. ft.:$373.37
- Monthly HOA dues:$41.67
About this home
Welcome to this exquisite residence in the prestigious Park Hill Estates and within the award-winning Carroll ISD, low taxes and conveniently just minutes away from DFW airport and shops and restaurants. Designed with sophistication and comfort in mind and energy efficient spray foam, this 4-bedroom, 3.5-bath masterpiece blends timeless elegance with modern functionality. As you step through the door, you’re greeted by a custom staircase, soaring vaulted ceilings, rich red oak flooring, and designer finishes that create a sense of grandeur. The open-concept floor plan showcases a chef’s kitchen adorned with quartz countertops, premium appliances, and a seamless flow into the light-filled living room, perfect for gatherings and entertaining. The first-floor primary suite is a private retreat, boasting a spa-inspired bath with a walk-in shower framed by seamless glass, a relaxing soaking tub, and a custom closet designed for the finest wardrobe. Upstairs, a dedicated media room and flexible game or play space provide endless opportunities for entertainment. Step outside to your private sanctuary featuring a covered patio, lush green lawn, and an 8-foot cedar fence that ensures both beauty and privacy. This is more than a home, it’s a statement of luxury living in one of Grapevine’s most coveted communities.
Contact an agent
Home facts
- Year built:2022
- Listing ID #:21024242
- Added:92 day(s) ago
- Updated:January 10, 2026 at 01:10 PM
Rooms and interior
- Bedrooms:4
- Total bathrooms:4
- Full bathrooms:3
- Half bathrooms:1
- Living area:3,747 sq. ft.
Heating and cooling
- Cooling:Central Air, Electric
- Heating:Central, Fireplaces, Natural Gas
Structure and exterior
- Roof:Composition
- Year built:2022
- Building area:3,747 sq. ft.
- Lot area:0.16 Acres
Schools
- High school:Carroll
- Middle school:Carroll
- Elementary school:Johnson
Finances and disclosures
- Price:$1,399,000
- Price per sq. ft.:$373.37
- Tax amount:$20,896
New listings near 2092 Holt Way
- New
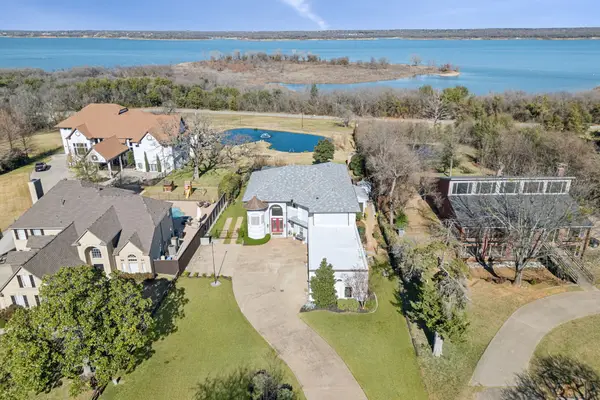 $1,495,000Active4 beds 4 baths3,985 sq. ft.
$1,495,000Active4 beds 4 baths3,985 sq. ft.2198 Lakeridge Drive, Grapevine, TX 76051
MLS# 21142597Listed by: REDFIN CORPORATION - New
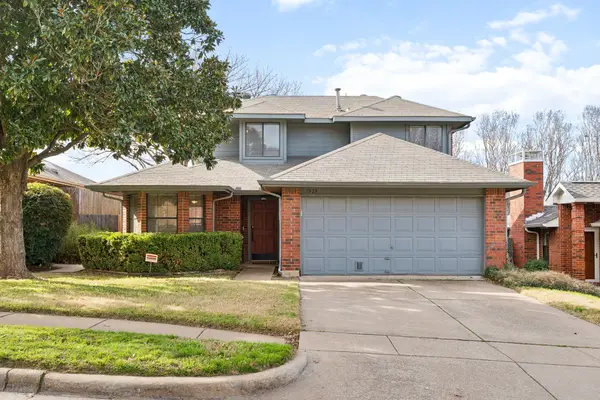 $430,000Active3 beds 2 baths1,649 sq. ft.
$430,000Active3 beds 2 baths1,649 sq. ft.1523 Bennington Court, Grapevine, TX 76051
MLS# 21149866Listed by: KELLER WILLIAMS REALTY-FM - Open Sun, 2 to 4pmNew
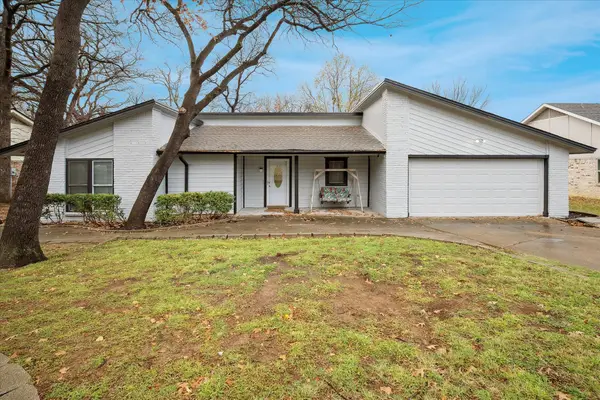 $469,900Active3 beds 2 baths2,061 sq. ft.
$469,900Active3 beds 2 baths2,061 sq. ft.2829 Southridge Drive, Grapevine, TX 76051
MLS# 21142537Listed by: COLDWELL BANKER REALTY - New
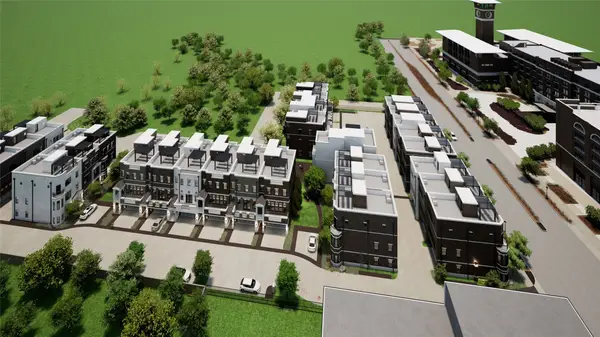 $1,520,000Active3 beds 4 baths2,960 sq. ft.
$1,520,000Active3 beds 4 baths2,960 sq. ft.250 E Dallas Road #114, Grapevine, TX 76051
MLS# 21134937Listed by: SUNDANCE REAL ESTATE, LLC - Open Sun, 1 to 3pmNew
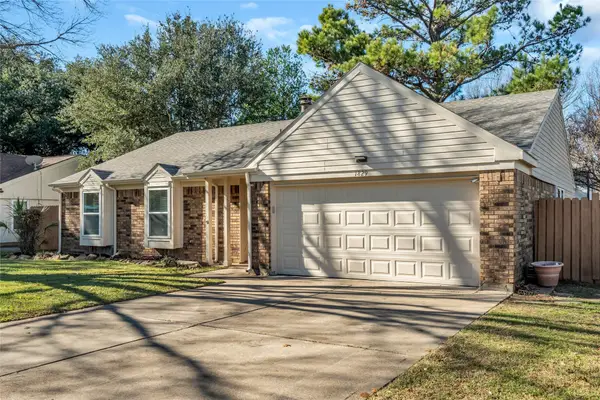 $410,000Active3 beds 2 baths1,574 sq. ft.
$410,000Active3 beds 2 baths1,574 sq. ft.1829 Teton Drive, Grapevine, TX 76051
MLS# 21146454Listed by: KELLER WILLIAMS REALTY - Open Sun, 1 to 3pmNew
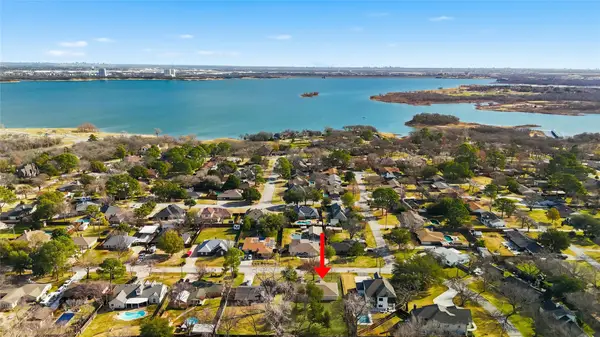 $650,000Active3 beds 3 baths1,966 sq. ft.
$650,000Active3 beds 3 baths1,966 sq. ft.3611 High Drive, Grapevine, TX 76051
MLS# 21143605Listed by: BRIGGS FREEMAN SOTHEBY'S INT'L - New
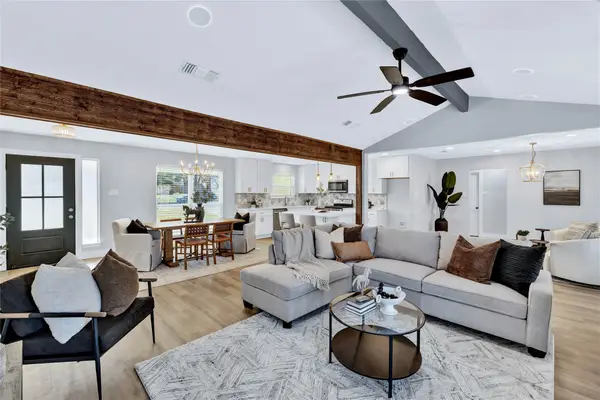 $525,000Active3 beds 2 baths1,799 sq. ft.
$525,000Active3 beds 2 baths1,799 sq. ft.1524 Overlook Drive, Grapevine, TX 76051
MLS# 21145305Listed by: REAL ESTATE STATION LLC - New
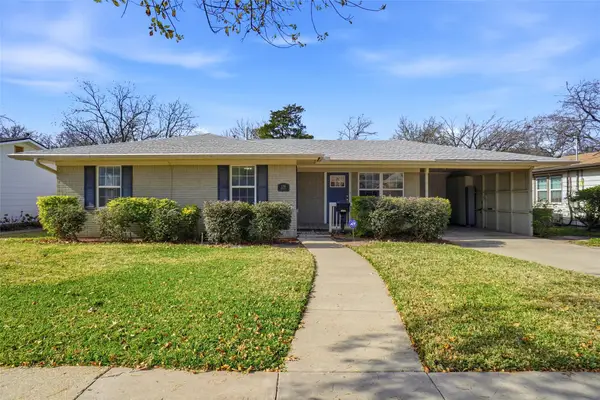 $450,000Active3 beds 2 baths1,728 sq. ft.
$450,000Active3 beds 2 baths1,728 sq. ft.1236 Terrace Drive, Grapevine, TX 76051
MLS# 21145898Listed by: RE/MAX DFW ASSOCIATES IV - Open Sat, 9am to 12pmNew
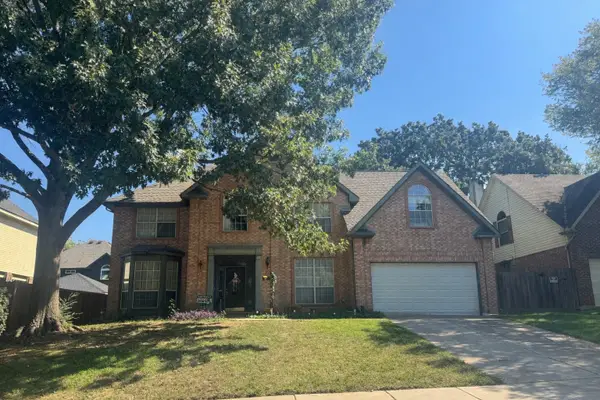 $550,000Active5 beds 4 baths3,201 sq. ft.
$550,000Active5 beds 4 baths3,201 sq. ft.1048 W Winding Creek Drive, Grapevine, TX 76051
MLS# 21138550Listed by: REAL BROKER, LLC - Open Sun, 1 to 3pmNew
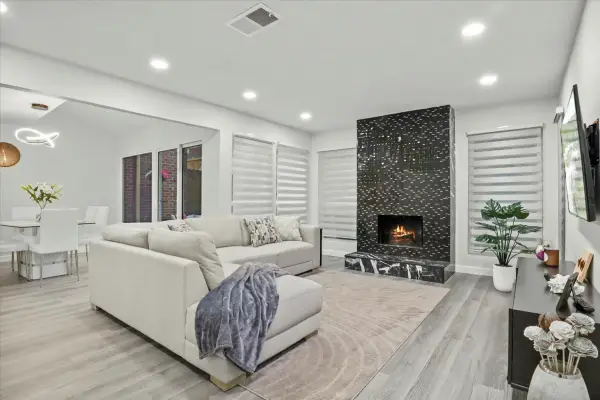 $340,000Active3 beds 3 baths1,668 sq. ft.
$340,000Active3 beds 3 baths1,668 sq. ft.1916 Shorewood Drive, Grapevine, TX 76051
MLS# 21142810Listed by: KELLER WILLIAMS REALTY
