2622 Evinrude Drive, Grapevine, TX 76051
Local realty services provided by:Better Homes and Gardens Real Estate Edwards & Associates
Listed by: jodi gaines817-865-6400
Office: randy white real estate svcs
MLS#:21073137
Source:GDAR
Price summary
- Price:$879,000
- Price per sq. ft.:$392.59
About this home
Welcome to Chateau Concorde, a newly built Transitional Craftsman in the heart of Grapevine. Thoughtfully designed with 4 bedrooms, 2.1 baths, and a 3-car garage, this 2,239 sq. ft. home blends timeless architecture with modern functionality. Step inside to engineered hardwood floors and light-filled interiors framed by large craftsman-style windows. A private home office sits just off the entry, while the kitchen, dining, and living areas offer seamless flow for both daily living and entertaining. The chef’s kitchen features marble countertops, a 4-burner gas cooktop, double ovens, custom cabinetry, a coffee bar, walk-in pantry, a center island, and oversized sink overlooking flowering trees in the backyard. The back door opens to a covered patio, prepped with gas, plumbing, and electrical for a future outdoor kitchen. The first-floor owner’s suite is a private retreat, complete with a soaking tub, walk-in privacy shower, double vanity with quartz countertops, and an expansive closet with three tiers of storage and custom built-ins. Upstairs, three spacious bedrooms share a full bath with dual vanities and a tub-shower combination, while the landing provides attic access for convenient seasonal storage. Enjoy outdoor living with a covered patio. Additional highlights include a half bath serving the main level, large-format tile selections, energy-efficient systems, a well-appointed garage with abundant outlets, and organized utility access.
Set on a .23-acre lot, Chateau Concorde combines privacy with unmatched convenience. Enjoy quick access to Grapevine Lake (5 minutes), Historic Main Street’s entertainment and dining (7 minutes), DFW International Airport (10 minutes), and the award-winning Grapevine-Colleyville ISD.
Become the first owner of Chateau Concorde and enjoy living in one of North Texas’ most sought-after communities. Schedule your private tour today.
Contact an agent
Home facts
- Year built:2025
- Listing ID #:21073137
- Added:119 day(s) ago
- Updated:February 14, 2026 at 12:36 PM
Rooms and interior
- Bedrooms:4
- Total bathrooms:3
- Full bathrooms:2
- Half bathrooms:1
- Living area:2,239 sq. ft.
Heating and cooling
- Cooling:Ceiling Fans, Central Air, Electric
- Heating:Central, Natural Gas
Structure and exterior
- Roof:Composition, Metal
- Year built:2025
- Building area:2,239 sq. ft.
- Lot area:0.24 Acres
Schools
- High school:Grapevine
- Middle school:Grapevine
- Elementary school:Dove
Finances and disclosures
- Price:$879,000
- Price per sq. ft.:$392.59
New listings near 2622 Evinrude Drive
- New
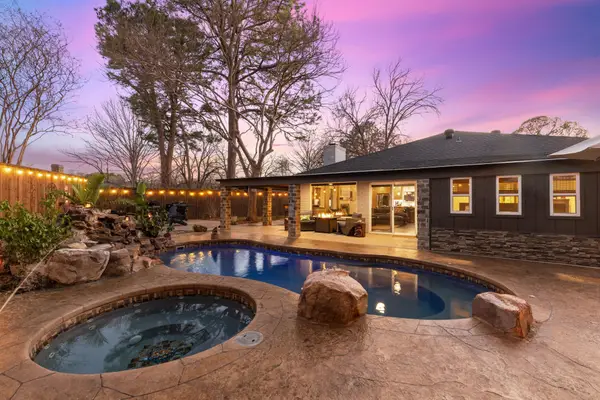 $525,000Active3 beds 2 baths1,571 sq. ft.
$525,000Active3 beds 2 baths1,571 sq. ft.1608 Chaparral Court, Grapevine, TX 76051
MLS# 21126757Listed by: MARKET EXPERTS REALTY - Open Sun, 1 to 3pmNew
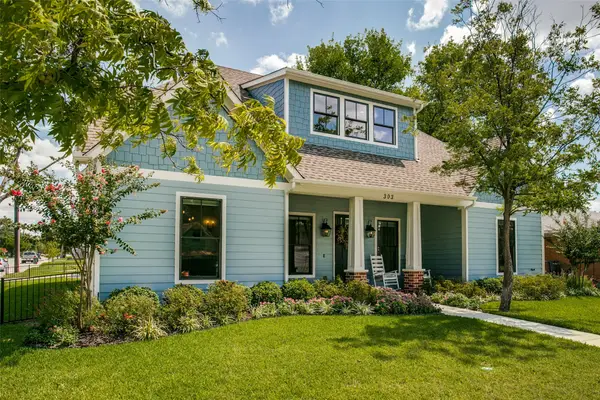 $1,350,000Active3 beds 3 baths2,900 sq. ft.
$1,350,000Active3 beds 3 baths2,900 sq. ft.303 S Dooley Street, Grapevine, TX 76051
MLS# 21153876Listed by: COLDWELL BANKER REALTY - New
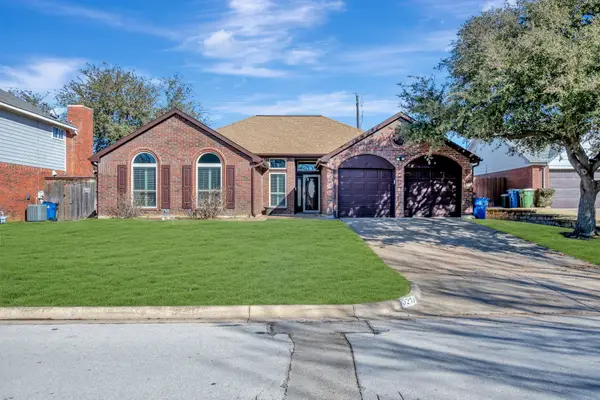 $479,900Active4 beds 2 baths2,142 sq. ft.
$479,900Active4 beds 2 baths2,142 sq. ft.3218 Mapleridge Drive, Grapevine, TX 76051
MLS# 21178795Listed by: KELLER WILLIAMS REALTY - New
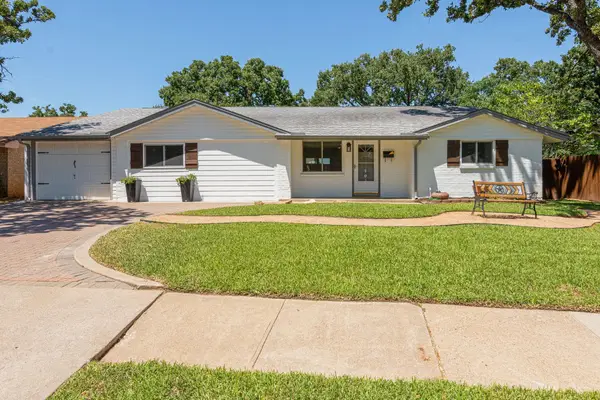 $492,000Active3 beds 2 baths1,791 sq. ft.
$492,000Active3 beds 2 baths1,791 sq. ft.1044 Meadowbrook Drive, Grapevine, TX 76051
MLS# 21178203Listed by: COOPER LAND COMPANY - New
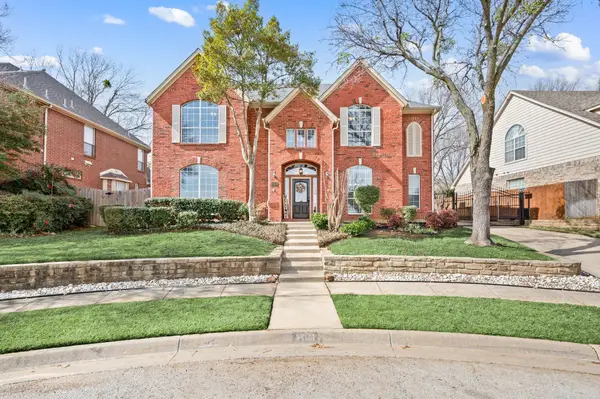 $685,000Active5 beds 3 baths3,263 sq. ft.
$685,000Active5 beds 3 baths3,263 sq. ft.3104 Birch Avenue, Grapevine, TX 76051
MLS# 21170870Listed by: KELLER WILLIAMS REALTY - Open Sat, 12 to 2pmNew
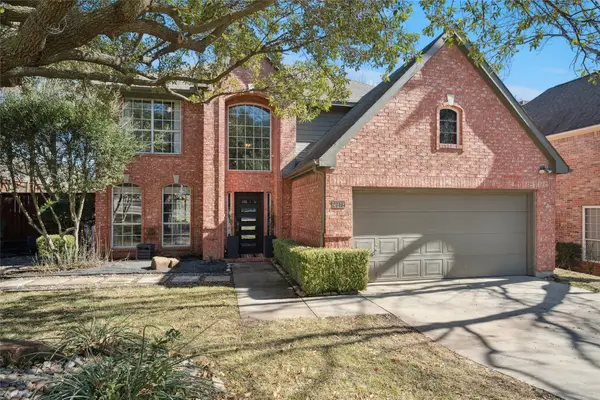 $795,000Active3 beds 3 baths2,559 sq. ft.
$795,000Active3 beds 3 baths2,559 sq. ft.2718 Hidden Lake Drive, Grapevine, TX 76051
MLS# 21143838Listed by: ERIN MURPHY & COMPANY - Open Sat, 11am to 1pmNew
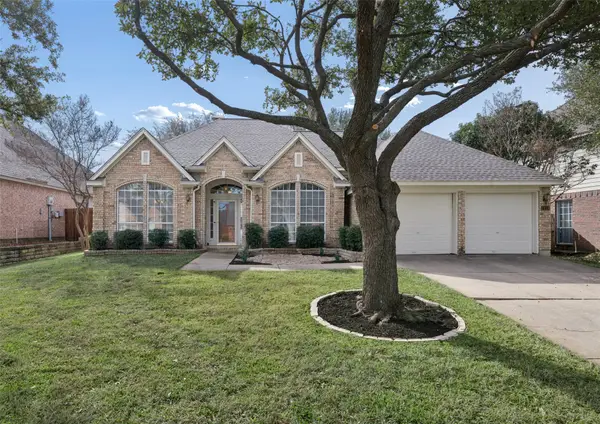 $615,000Active4 beds 2 baths2,138 sq. ft.
$615,000Active4 beds 2 baths2,138 sq. ft.2113 Brentcove Drive, Grapevine, TX 76051
MLS# 21151422Listed by: ALLIE BETH ALLMAN & ASSOCIATES - Open Sun, 11am to 1pmNew
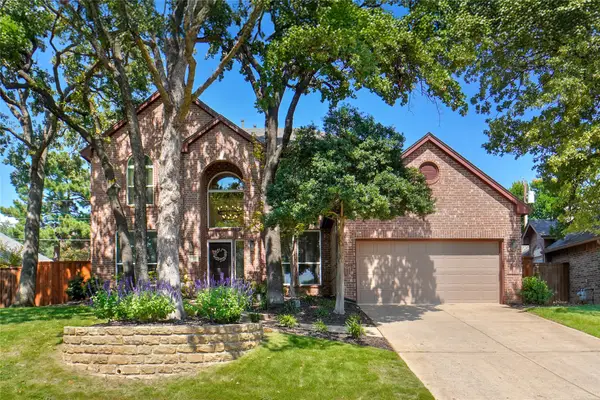 $750,000Active4 beds 3 baths2,887 sq. ft.
$750,000Active4 beds 3 baths2,887 sq. ft.2828 Northwood Street, Grapevine, TX 76051
MLS# 21173337Listed by: COLDWELL BANKER REALTY - New
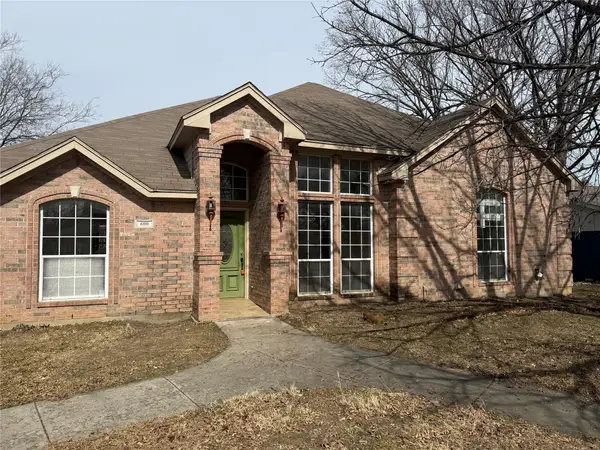 $349,000Active3 beds 2 baths1,562 sq. ft.
$349,000Active3 beds 2 baths1,562 sq. ft.600 W Nash Street, Grapevine, TX 76051
MLS# 21157447Listed by: CRESCENT REAL ESTATE GROUP-DFW 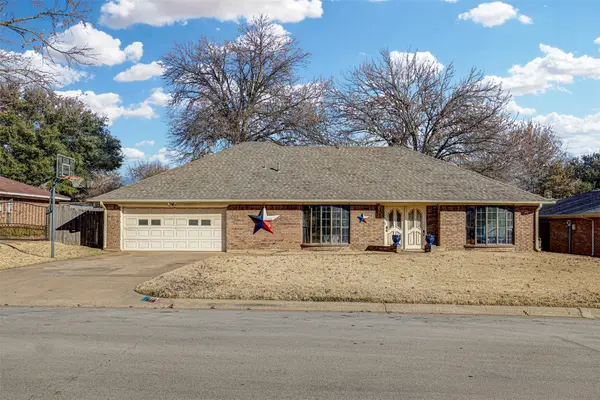 $410,000Pending3 beds 2 baths1,879 sq. ft.
$410,000Pending3 beds 2 baths1,879 sq. ft.1816 Big Bend Drive, Grapevine, TX 76051
MLS# 21170753Listed by: MARTIN REALTY GROUP

