2802 High Point Court, Grapevine, TX 76051
Local realty services provided by:Better Homes and Gardens Real Estate Rhodes Realty
Listed by:julie sullins469-644-3779
Office:sullins team, inc.
MLS#:20940285
Source:GDAR
Price summary
- Price:$1,299,000
- Price per sq. ft.:$199.36
- Monthly HOA dues:$141.67
About this home
Welcome to tranquility with flexible spaces inside and out. A fully remodeled Texas walkout basement that includes an ideal location for an oversized game room with endless options to entertain, double doors lead you directly to one of the many covered outdoor living spaces overlooking the pool. The pool bath with a walk-in steam shower has direct access to both the outdoors and the basement. An addition room 13 x 29 which is not included in the square footage but is climate controlled makes a great work out room plus allows for an abundance of storage space with built-in shelves. Upstairs the family room and kitchen overlook the private tree covered backyard with a perfectly located balcony off the kitchen to enjoy a meal with a stunning view or to watch a game with prewiring for a tv. Enter the luxurious primary bathroom that was renovated in 2024 and includes an oversized steam shower, heated floors, a therapeutic tub, heated towel bar, dual vanities with LED mirrors and a thoughtfully placed nook with built-in lighting highlighting the stunning tile. The primary suite also features a dressing area with full length mirrors located just outside the walk-in closet in addition to a cedar closet with private access to the study. An expansive balcony is located just beyond the exercise room off the primary bedroom. Another bedroom features a walk-in closet with a remodeled en suite bathroom and its own private balcony which is a great place for star gazing at night and views for miles on a clear day. With a highly sought after cul de sac location minutes from DFW airport, major highways, award wining GCISD elementary, middle and high school plus easy access to Parr Park playgrounds and miles of connected trails, get ready to call this your new home.
Contact an agent
Home facts
- Year built:1999
- Listing ID #:20940285
- Added:114 day(s) ago
- Updated:September 25, 2025 at 07:11 AM
Rooms and interior
- Bedrooms:5
- Total bathrooms:6
- Full bathrooms:5
- Half bathrooms:1
- Living area:6,516 sq. ft.
Heating and cooling
- Cooling:Ceiling Fans, Central Air, Electric, Zoned
- Heating:Central, Fireplaces, Natural Gas, Zoned
Structure and exterior
- Year built:1999
- Building area:6,516 sq. ft.
- Lot area:0.43 Acres
Schools
- High school:Colleyville Heritage
- Middle school:Heritage
- Elementary school:Heritage
Finances and disclosures
- Price:$1,299,000
- Price per sq. ft.:$199.36
- Tax amount:$16,212
New listings near 2802 High Point Court
- Open Sat, 2 to 4pmNew
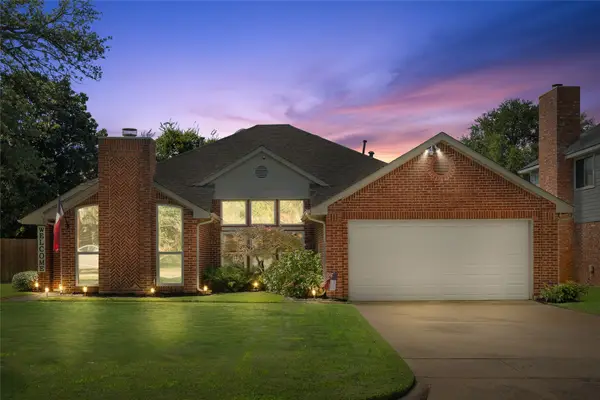 $549,999Active3 beds 2 baths2,061 sq. ft.
$549,999Active3 beds 2 baths2,061 sq. ft.3409 Spring Willow Drive, Grapevine, TX 76051
MLS# 21054362Listed by: CENTURY 21 MIKE BOWMAN, INC. - New
 $125,000Active0.64 Acres
$125,000Active0.64 Acres2832 Fairway Drive, Fort Worth, TX 76119
MLS# 21069343Listed by: UNITED REAL ESTATE - New
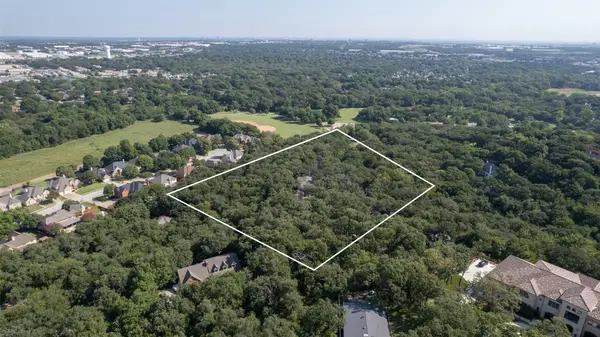 $2,730,000Active3 beds 2 baths2,782 sq. ft.
$2,730,000Active3 beds 2 baths2,782 sq. ft.3107 Wintergreen Terrace, Grapevine, TX 76051
MLS# 21062613Listed by: WILLIAMS TREW REAL ESTATE - New
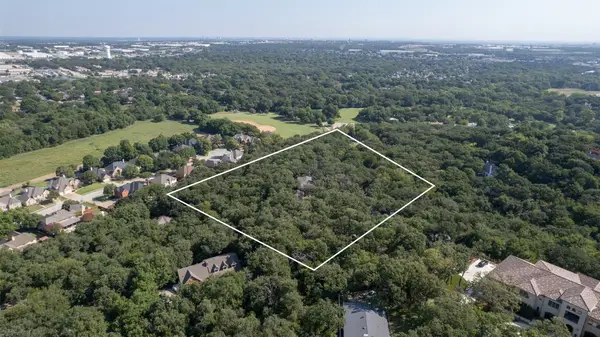 $2,730,000Active4.57 Acres
$2,730,000Active4.57 Acres3107 Wintergreen Terrace, Grapevine, TX 76051
MLS# 21062755Listed by: WILLIAMS TREW REAL ESTATE - New
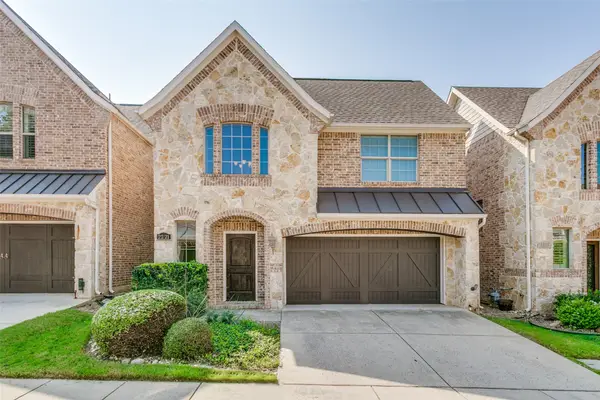 $649,000Active3 beds 3 baths2,235 sq. ft.
$649,000Active3 beds 3 baths2,235 sq. ft.2221 Churchill Loop, Grapevine, TX 76051
MLS# 21061779Listed by: CHANDLER FERGUSON REAL ESTATE - New
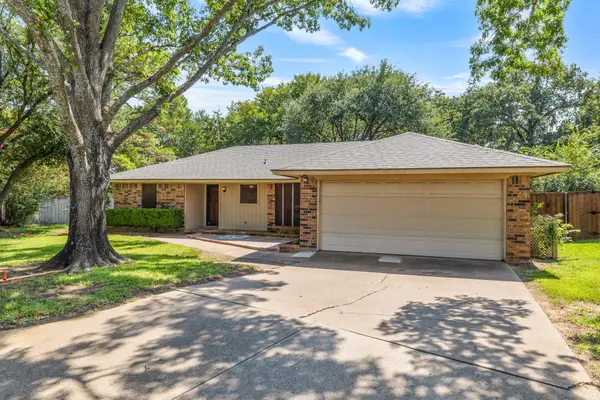 $475,000Active3 beds 2 baths1,420 sq. ft.
$475,000Active3 beds 2 baths1,420 sq. ft.2921 Mesa Verde Trail, Grapevine, TX 76051
MLS# 21063832Listed by: REAL BROKER, LLC - New
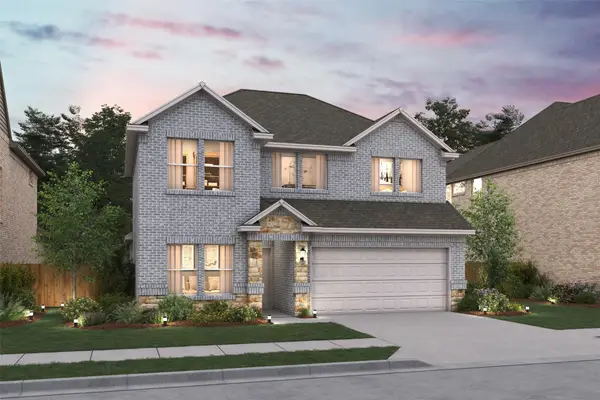 $437,000Active5 beds 3 baths2,659 sq. ft.
$437,000Active5 beds 3 baths2,659 sq. ft.520 Brookside Drive, Van Alstyne, TX 75495
MLS# 21063092Listed by: KEY TREK-CC - New
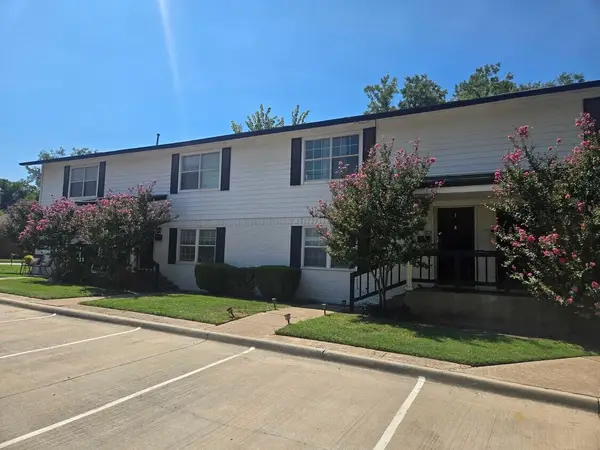 $1,045,500Active8 beds 4 baths3,444 sq. ft.
$1,045,500Active8 beds 4 baths3,444 sq. ft.210 Austin Street, Grapevine, TX 76107
MLS# 21060884Listed by: BRIDGE TOWER REALTORS LLC - New
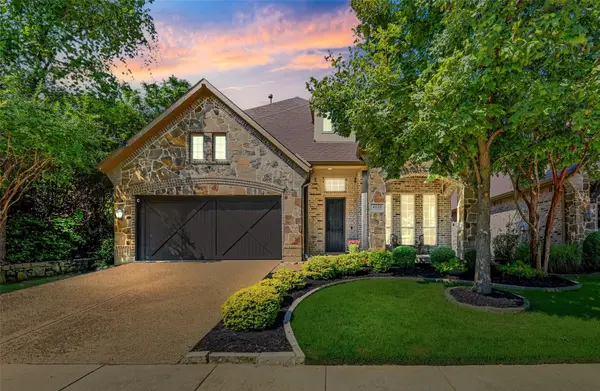 $775,000Active4 beds 3 baths2,886 sq. ft.
$775,000Active4 beds 3 baths2,886 sq. ft.4810 Trevor Trail, Grapevine, TX 76051
MLS# 21059979Listed by: THE COLLECTIVE LIVING CO - New
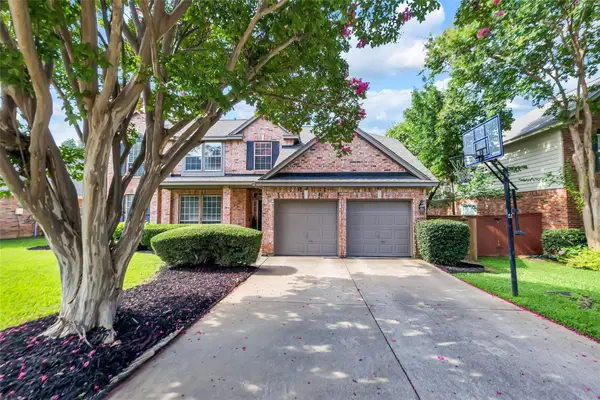 $699,000Active4 beds 3 baths2,815 sq. ft.
$699,000Active4 beds 3 baths2,815 sq. ft.2807 Stonehurst Drive, Grapevine, TX 76051
MLS# 21061306Listed by: EXP REALTY LLC
