2831 Creekwood Court, Grapevine, TX 76051
Local realty services provided by:Better Homes and Gardens Real Estate The Bell Group
Listed by:alan schrock817-723-9820
Office:compass re texas, llc.
MLS#:20986509
Source:GDAR
Price summary
- Price:$510,000
- Price per sq. ft.:$218.42
About this home
Welcome home to one of the most unique properties in the desired neighborhood of Creekwood Estates, located on the other side of the community popular Parr Park! Nestled on a corner lot in a tranquil cul-de-sac, this custom home boasts beautiful mature trees that offer amazing shade and enhance the home’s charming aesthetic. The spacious main living room has a cathedral ceiling & cozy fireplace, with views & direct access to the backyard courtyard. The layout is a favorite, as the home surrounds a private central courtyard accessible through three sets of french doors. The primary bedroom, living room, and family room offer stunning views and direct access to this courtyard, creating a perfect flow for entertaining. Step from the courtyard to your serene pool area and private, landscaped backyard. The kitchen is a delight with white cabinetry, quartz countertops, and stainless steel appliances. The primary suite includes cathedral ceilings and an ensuite bathroom with separate vanities and walk-in closets. Additionally, a separate office space with built-in desk and cabinets adds functionality. Freshly painted interior, HVAC is five years old, three dimensional architectural premium 40 yr shingle roof only 3 years old. Enjoy the outdoors, just a short walk away from the community popular Parr Park with its
playgrounds, picnic pavilion, trails, sightseeing, and fitness areas. The park also links up to the Bear Creek trail system for extended walks or hikes. Perfect location in the sought after Grapevine Colleyville school district. Blocks from Grapevine High, middle, and elementary schools. Convenient access to highways & shopping, close to its famous downtown Grapevine, 10 minutes to DFW airport, and minutes from Southlake Town Square. See it and love it!
Contact an agent
Home facts
- Year built:1978
- Listing ID #:20986509
- Added:100 day(s) ago
- Updated:October 09, 2025 at 11:35 AM
Rooms and interior
- Bedrooms:3
- Total bathrooms:3
- Full bathrooms:2
- Half bathrooms:1
- Living area:2,335 sq. ft.
Heating and cooling
- Cooling:Central Air, Electric
- Heating:Central, Natural Gas
Structure and exterior
- Roof:Composition
- Year built:1978
- Building area:2,335 sq. ft.
- Lot area:0.23 Acres
Schools
- High school:Grapevine
- Middle school:Cross Timbers
- Elementary school:Glenhope
Finances and disclosures
- Price:$510,000
- Price per sq. ft.:$218.42
- Tax amount:$7,833
New listings near 2831 Creekwood Court
- Open Sat, 12 to 2pmNew
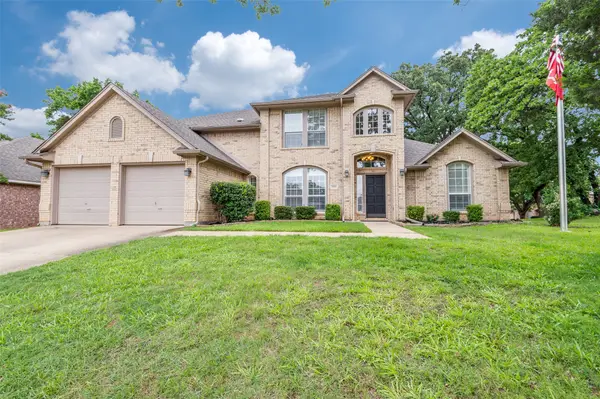 $725,000Active4 beds 4 baths3,323 sq. ft.
$725,000Active4 beds 4 baths3,323 sq. ft.2804 Stonehurst Drive, Grapevine, TX 76051
MLS# 21081727Listed by: THE SKINNER TEAM - New
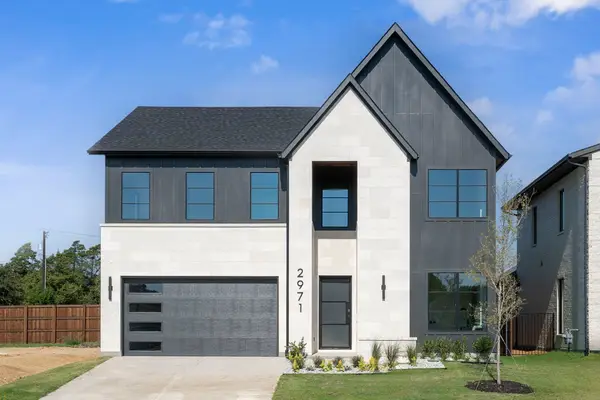 $1,399,900Active4 beds 4 baths3,237 sq. ft.
$1,399,900Active4 beds 4 baths3,237 sq. ft.2971 Kosse Court, Grapevine, TX 76051
MLS# 21078575Listed by: AGENCY DALLAS PARK CITIES, LLC - New
 $620,000Active4 beds 2 baths2,449 sq. ft.
$620,000Active4 beds 2 baths2,449 sq. ft.914 Hummingbird Trail, Grapevine, TX 76051
MLS# 21068302Listed by: EBBY HALLIDAY, REALTORS - New
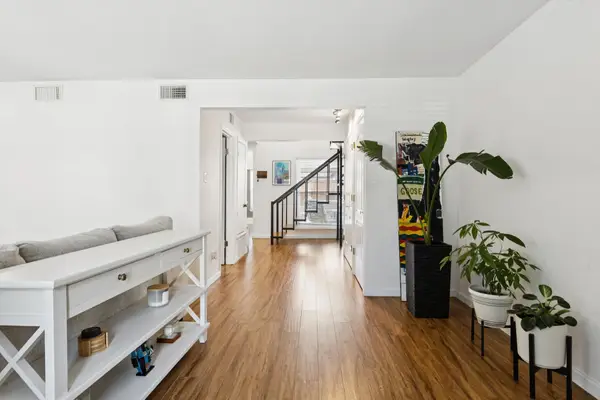 $388,500Active2 beds 3 baths1,756 sq. ft.
$388,500Active2 beds 3 baths1,756 sq. ft.1641 Choteau Circle, Grapevine, TX 76051
MLS# 21077161Listed by: EBBY HALLIDAY, REALTORS - Open Sat, 1 to 3pmNew
 $649,000Active3 beds 2 baths1,810 sq. ft.
$649,000Active3 beds 2 baths1,810 sq. ft.1024 Woodbriar Drive, Grapevine, TX 76051
MLS# 21066919Listed by: LILY MOORE REALTY - Open Sun, 2 to 4pmNew
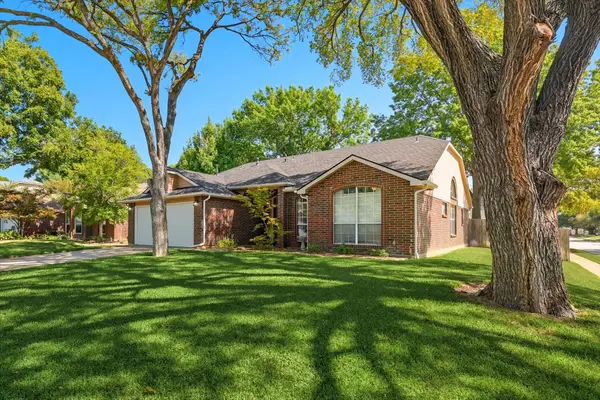 $455,900Active3 beds 2 baths1,693 sq. ft.
$455,900Active3 beds 2 baths1,693 sq. ft.2073 Wedgewood Drive, Grapevine, TX 76051
MLS# 21072100Listed by: KELLER WILLIAMS REALTY-FM - New
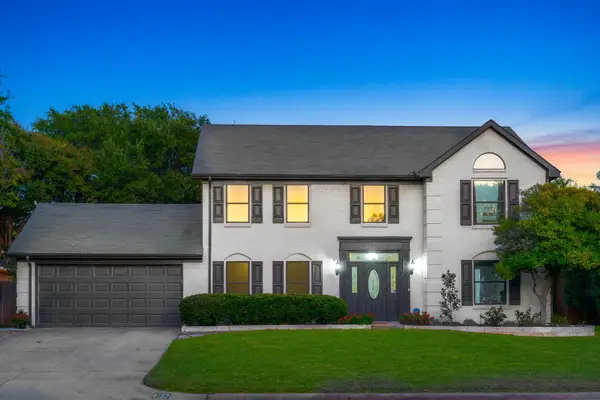 $625,000Active4 beds 3 baths2,318 sq. ft.
$625,000Active4 beds 3 baths2,318 sq. ft.4157 Heartstone Drive, Grapevine, TX 76051
MLS# 21074760Listed by: AGENCY DALLAS PARK CITIES, LLC - New
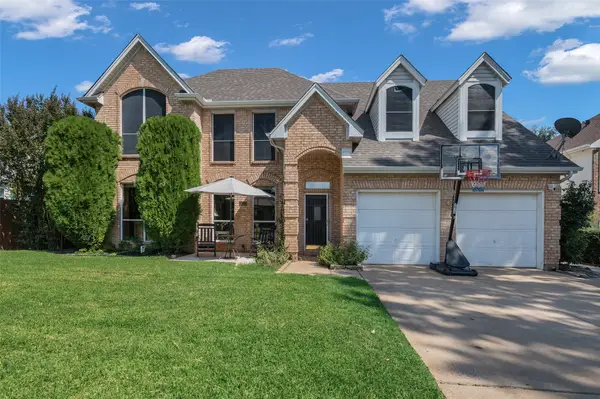 $770,000Active4 beds 4 baths3,181 sq. ft.
$770,000Active4 beds 4 baths3,181 sq. ft.4213 Hearthside Drive, Grapevine, TX 76051
MLS# 21071229Listed by: READY REAL ESTATE LLC 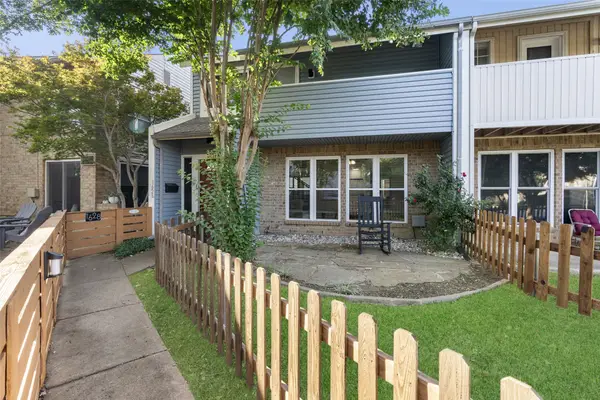 $375,000Active2 beds 3 baths1,836 sq. ft.
$375,000Active2 beds 3 baths1,836 sq. ft.1626 Choteau Circle, Grapevine, TX 76051
MLS# 21070926Listed by: COLDWELL BANKER APEX, REALTORS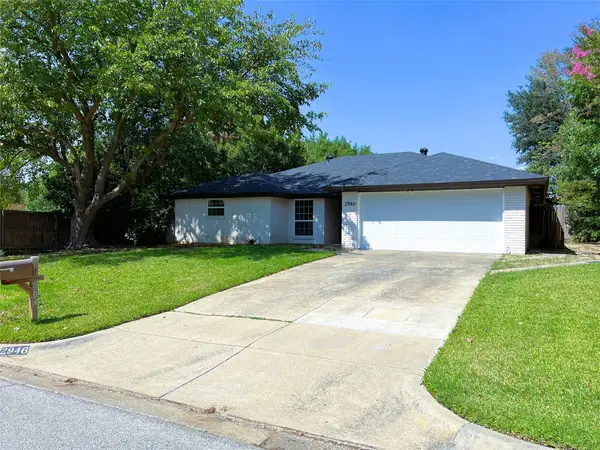 $449,900Active3 beds 2 baths1,706 sq. ft.
$449,900Active3 beds 2 baths1,706 sq. ft.2946 Ridgewood, Grapevine, TX 76051
MLS# 21071470Listed by: JMJ REALTY
