301 E Wall Street, Grapevine, TX 76051
Local realty services provided by:Better Homes and Gardens Real Estate Rhodes Realty
Listed by:tracey dierolf817-481-5851
Office:re/max unlimited
MLS#:20981484
Source:GDAR
Price summary
- Price:$659,900
- Price per sq. ft.:$420.85
About this home
Charming Grapevine Cottage Just Steps from Historic Main Street.
Welcome to your perfectly remodeled dream home in the heart of Historic Downtown Grapevine. Just one block from Main Street, this beautifully reimagined cottage style gem has been taken to the studs and thoughtfully rebuilt with top-tier craftsmanship and elegant designer touches throughout.
Step inside to an open concept living space that’s as warm and welcoming as it is functional, ideal for cozy nights in or joyful gatherings with friends and family. The spacious, sun-filled kitchen is an entertainer’s dream, boasting high-end finishes and plenty of room to cook, sip, and connect.
Outside, you’ll fall in love with the charming gated backyard, complete with an adorable arbor, peaceful sitting areas, and lush green space—your own private retreat in the city.
Located just blocks from top rated schools, the Grapevine train station, DFW Airport, and all the fabulous shops, wineries, restaurants, and festivals that make Grapevine so beloved, this home offers the very best of location, lifestyle, and luxury.
Whether you're sipping coffee under the arbor or strolling to brunch on Main Street, this delightful home invites you to slow down, settle in, and enjoy every sunny moment.
Don’t miss your chance to live in one of Grapevine’s most magical locations.
Contact an agent
Home facts
- Year built:1960
- Listing ID #:20981484
- Added:89 day(s) ago
- Updated:September 25, 2025 at 07:11 AM
Rooms and interior
- Bedrooms:2
- Total bathrooms:2
- Full bathrooms:2
- Living area:1,568 sq. ft.
Heating and cooling
- Cooling:Central Air
- Heating:Electric
Structure and exterior
- Roof:Composition
- Year built:1960
- Building area:1,568 sq. ft.
- Lot area:0.27 Acres
Schools
- High school:Colleyville Heritage
- Middle school:Grapevine
- Elementary school:Silver Lake
Finances and disclosures
- Price:$659,900
- Price per sq. ft.:$420.85
New listings near 301 E Wall Street
- Open Sat, 2 to 4pmNew
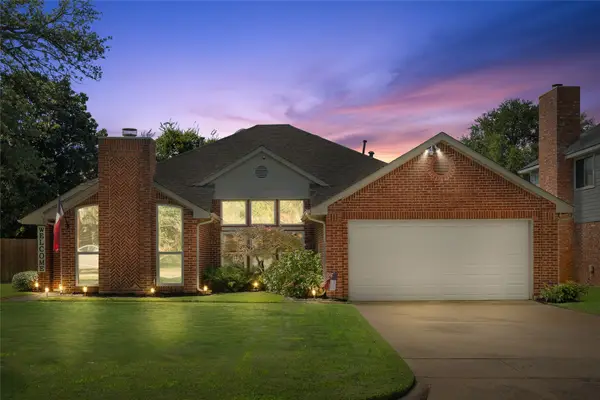 $549,999Active3 beds 2 baths2,061 sq. ft.
$549,999Active3 beds 2 baths2,061 sq. ft.3409 Spring Willow Drive, Grapevine, TX 76051
MLS# 21054362Listed by: CENTURY 21 MIKE BOWMAN, INC. - New
 $125,000Active0.64 Acres
$125,000Active0.64 Acres2832 Fairway Drive, Fort Worth, TX 76119
MLS# 21069343Listed by: UNITED REAL ESTATE - New
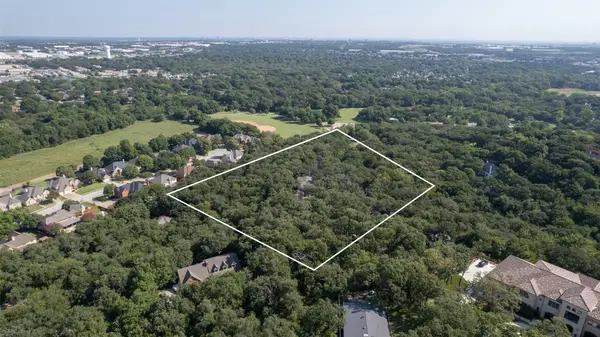 $2,730,000Active3 beds 2 baths2,782 sq. ft.
$2,730,000Active3 beds 2 baths2,782 sq. ft.3107 Wintergreen Terrace, Grapevine, TX 76051
MLS# 21062613Listed by: WILLIAMS TREW REAL ESTATE - New
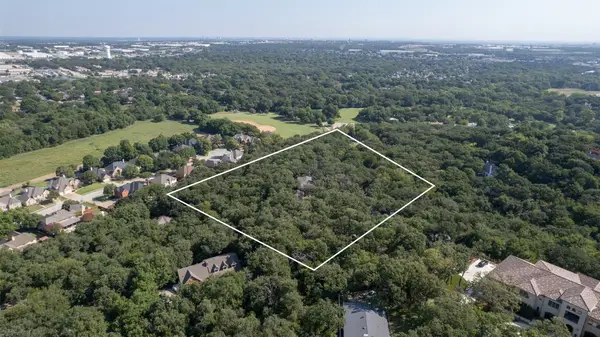 $2,730,000Active4.57 Acres
$2,730,000Active4.57 Acres3107 Wintergreen Terrace, Grapevine, TX 76051
MLS# 21062755Listed by: WILLIAMS TREW REAL ESTATE - New
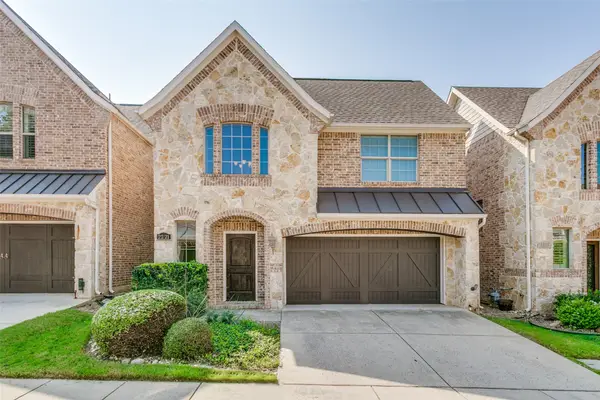 $649,000Active3 beds 3 baths2,235 sq. ft.
$649,000Active3 beds 3 baths2,235 sq. ft.2221 Churchill Loop, Grapevine, TX 76051
MLS# 21061779Listed by: CHANDLER FERGUSON REAL ESTATE - New
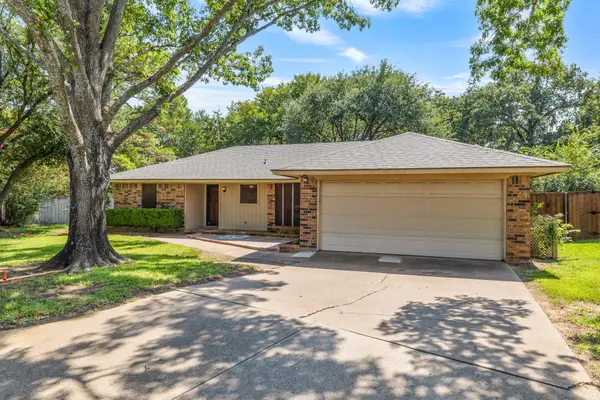 $475,000Active3 beds 2 baths1,420 sq. ft.
$475,000Active3 beds 2 baths1,420 sq. ft.2921 Mesa Verde Trail, Grapevine, TX 76051
MLS# 21063832Listed by: REAL BROKER, LLC - New
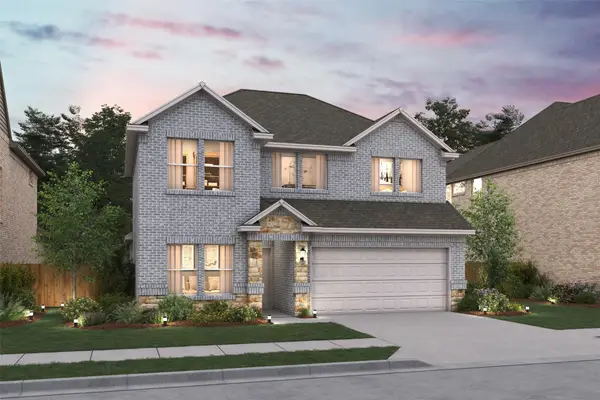 $437,000Active5 beds 3 baths2,659 sq. ft.
$437,000Active5 beds 3 baths2,659 sq. ft.520 Brookside Drive, Van Alstyne, TX 75495
MLS# 21063092Listed by: KEY TREK-CC - New
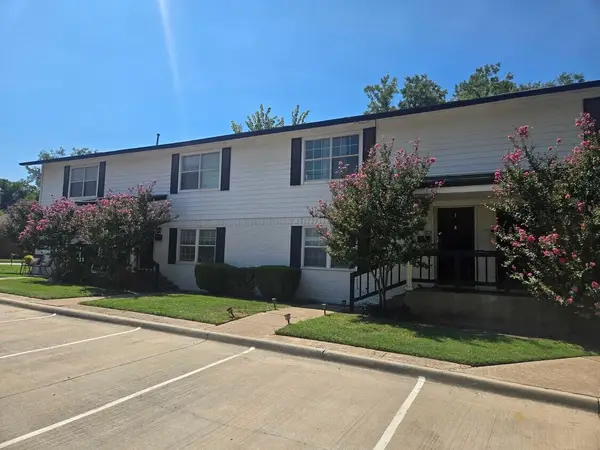 $1,045,500Active8 beds 4 baths3,444 sq. ft.
$1,045,500Active8 beds 4 baths3,444 sq. ft.210 Austin Street, Grapevine, TX 76107
MLS# 21060884Listed by: BRIDGE TOWER REALTORS LLC - New
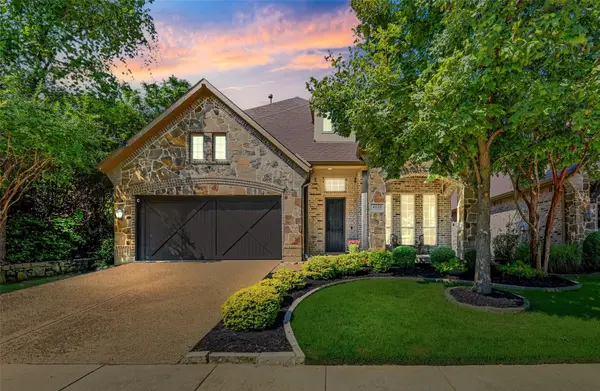 $775,000Active4 beds 3 baths2,886 sq. ft.
$775,000Active4 beds 3 baths2,886 sq. ft.4810 Trevor Trail, Grapevine, TX 76051
MLS# 21059979Listed by: THE COLLECTIVE LIVING CO - New
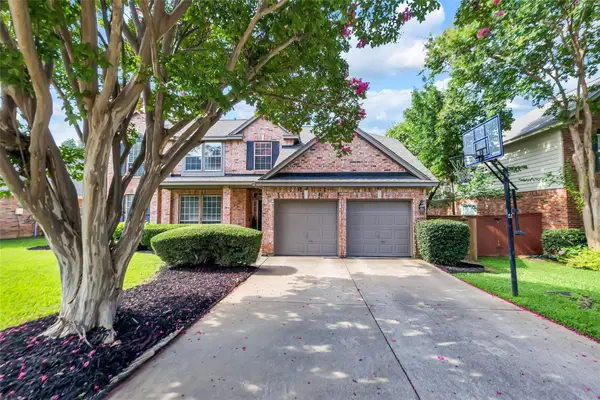 $699,000Active4 beds 3 baths2,815 sq. ft.
$699,000Active4 beds 3 baths2,815 sq. ft.2807 Stonehurst Drive, Grapevine, TX 76051
MLS# 21061306Listed by: EXP REALTY LLC
