3312 Stonecrest Drive, Grapevine, TX 76051
Local realty services provided by:Better Homes and Gardens Real Estate The Bell Group
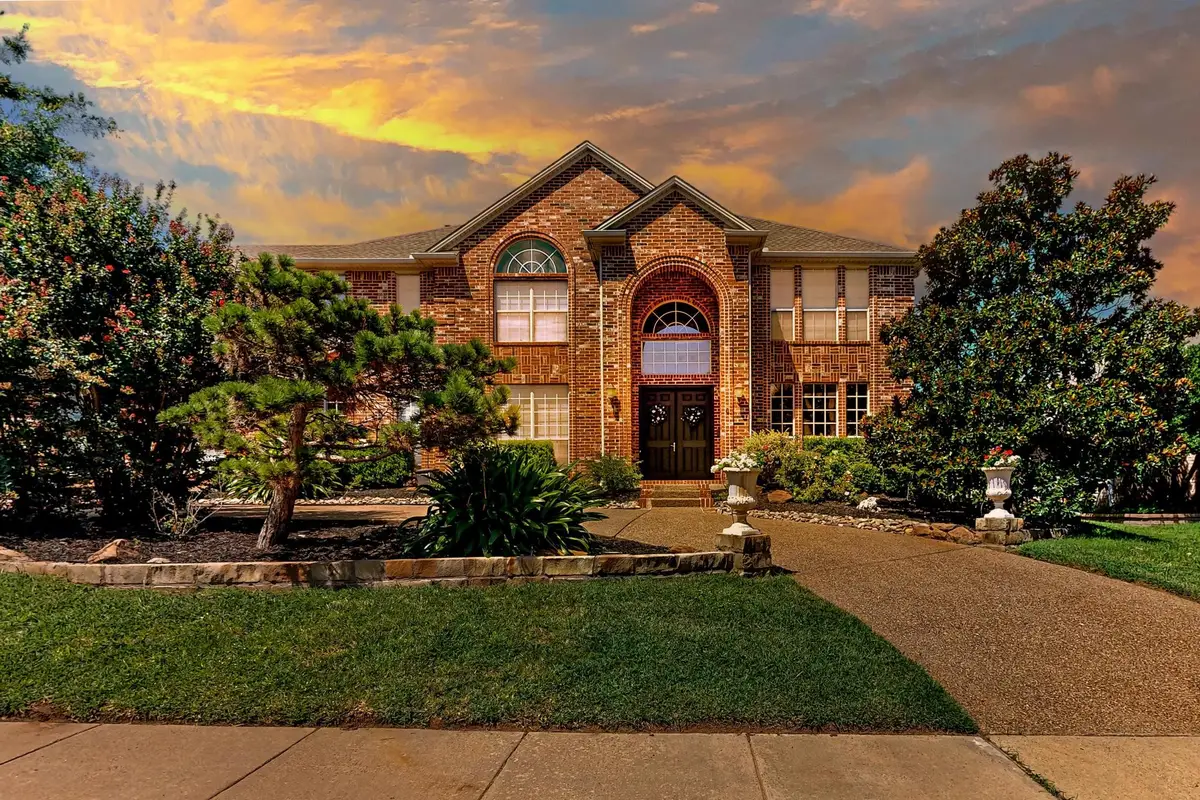
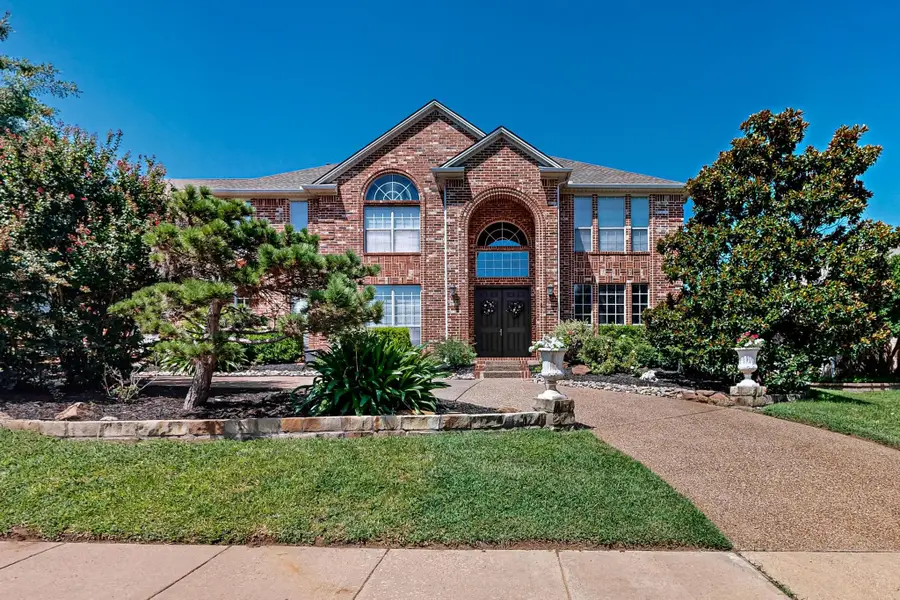
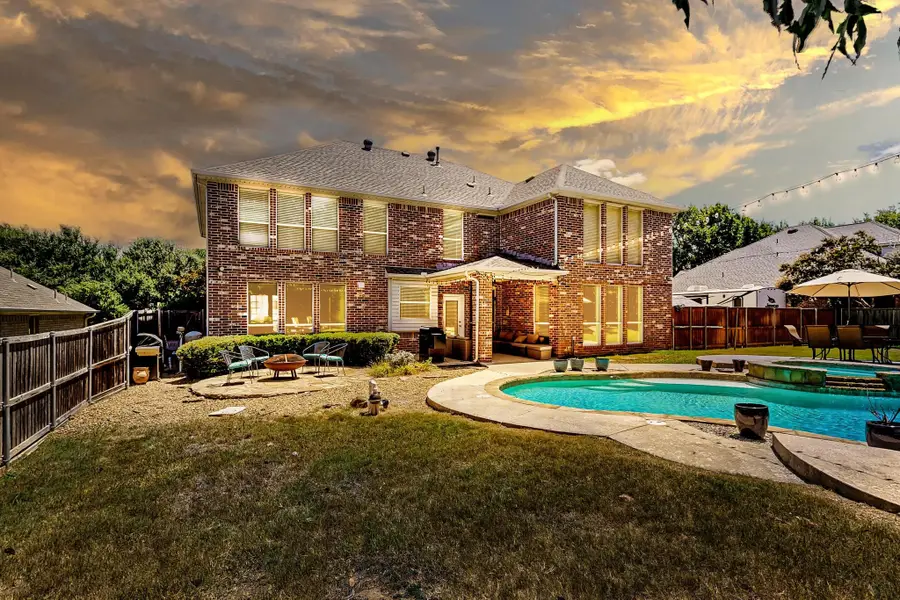
Listed by:may maggitti949-887-1340
Office:all city real estate, ltd. co.
MLS#:21005524
Source:GDAR
Price summary
- Price:$889,000
- Price per sq. ft.:$240.92
About this home
PRICE IMPROVEMENT! Nestled in the Stonewood subdivision and walking distance to Parr Park, with this stunning home you are greeted with lush landscaping and a circular driveway. As you enter the double doors, you’re welcomed with new hardwood floors, tons of natural light, two staircases, and elegant touches throughout the home. The kitchen features Dacor oven, Viking gas cooktop, granite countertops, kitchen island, and a perfect flow into the rest of the home. Soaring ceilings in the family room, custom built-ins, and the abundance of windows truly are captivating. Primary bedroom features recently remodeled bathroom with spa-like tub, large separate shower, double vanity, and sizeable walk-in closet. Bonus game room in addition to bedrooms. Step out to a backyard oasis with covered patio, in-ground pool, fire pit area, and still plenty of yard to dedicate for activities, or outdoor games, etc. One new AC unit ready for summer. It’s an entertainer’s dream! Easy access to highways and minutes to DFW Airport and located in highly rated ISD.
Contact an agent
Home facts
- Year built:1998
- Listing Id #:21005524
- Added:27 day(s) ago
- Updated:August 15, 2025 at 10:41 PM
Rooms and interior
- Bedrooms:4
- Total bathrooms:4
- Full bathrooms:4
- Living area:3,690 sq. ft.
Heating and cooling
- Cooling:Central Air
- Heating:Central
Structure and exterior
- Year built:1998
- Building area:3,690 sq. ft.
- Lot area:0.35 Acres
Schools
- High school:Grapevine
- Middle school:Cross Timbers
- Elementary school:Taylor
Finances and disclosures
- Price:$889,000
- Price per sq. ft.:$240.92
- Tax amount:$15,240
New listings near 3312 Stonecrest Drive
- New
 $575,000Active3 beds 2 baths1,422 sq. ft.
$575,000Active3 beds 2 baths1,422 sq. ft.3034 Panhandle Drive, Grapevine, TX 76051
MLS# 21033900Listed by: LISTING RESULTS, LLC - New
 $379,900Active3 beds 2 baths1,407 sq. ft.
$379,900Active3 beds 2 baths1,407 sq. ft.2211 Sierra Drive, Grapevine, TX 76051
MLS# 21029207Listed by: PARAGON, REALTORS - Open Sun, 2 to 5pmNew
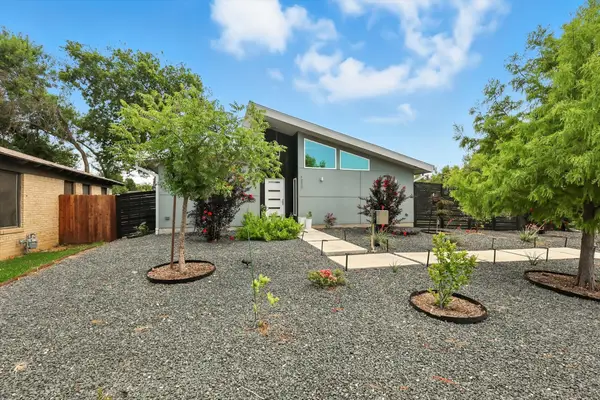 $710,000Active3 beds 2 baths1,625 sq. ft.
$710,000Active3 beds 2 baths1,625 sq. ft.1237 Bellaire Drive, Grapevine, TX 76051
MLS# 21030136Listed by: BENSON PROPERTY GROUP, LLC - New
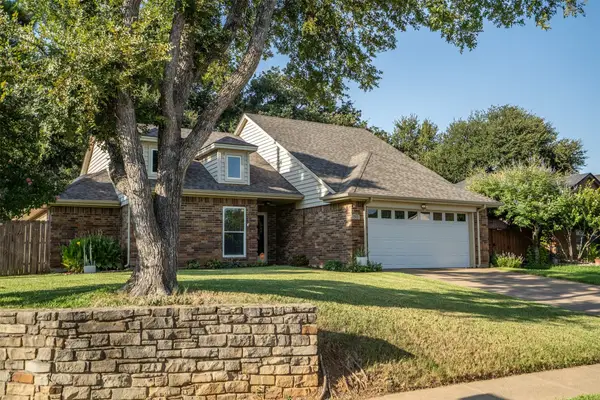 $500,000Active3 beds 2 baths1,977 sq. ft.
$500,000Active3 beds 2 baths1,977 sq. ft.501 Post Oak Road, Grapevine, TX 76051
MLS# 21028634Listed by: MAGNOLIA REALTY GRAPEVINE - New
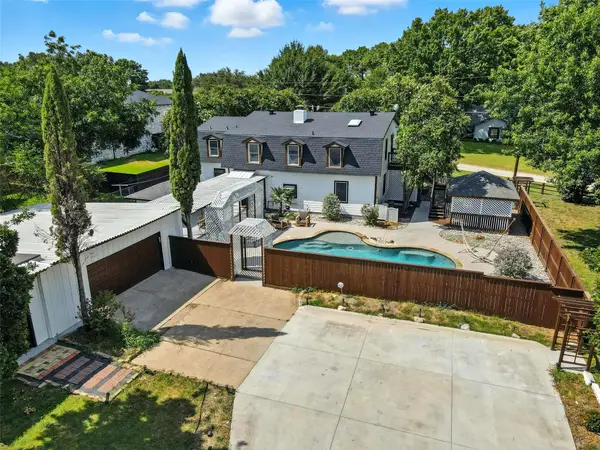 $799,990Active4 beds 3 baths3,330 sq. ft.
$799,990Active4 beds 3 baths3,330 sq. ft.1323 Dublin Street, Grapevine, TX 76051
MLS# 21030704Listed by: HOMESMART - New
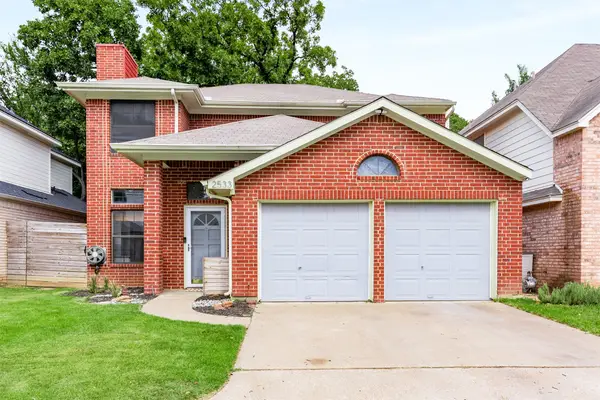 $415,000Active3 beds 3 baths1,739 sq. ft.
$415,000Active3 beds 3 baths1,739 sq. ft.2533 Bear Haven Drive, Grapevine, TX 76051
MLS# 21028661Listed by: COMPASS RE TEXAS, LLC - Open Sat, 10am to 12pmNew
 $725,000Active4 beds 4 baths2,847 sq. ft.
$725,000Active4 beds 4 baths2,847 sq. ft.4420 Timber Crest Court, Grapevine, TX 76051
MLS# 21023782Listed by: KELLER WILLIAMS REALTY - Open Sat, 1 to 3pmNew
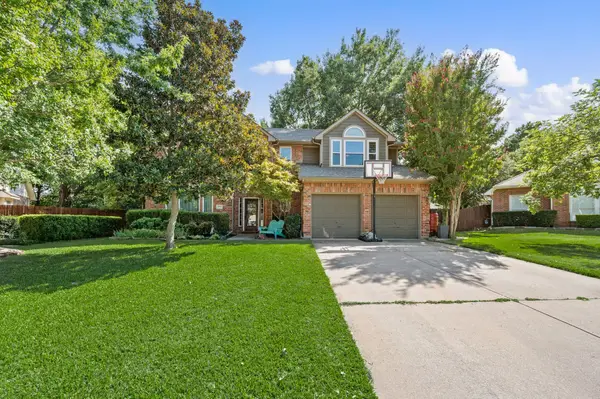 $749,000Active4 beds 3 baths3,086 sq. ft.
$749,000Active4 beds 3 baths3,086 sq. ft.2803 Springbranch Court, Grapevine, TX 76051
MLS# 21028791Listed by: SOPHIE TEL DIAZ REAL ESTATE - Open Sun, 2 to 4pmNew
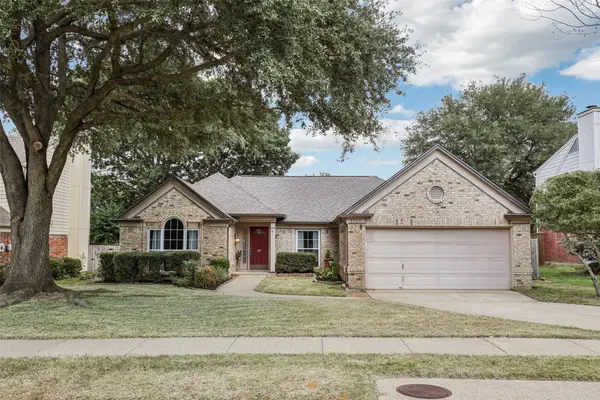 $435,000Active3 beds 2 baths1,876 sq. ft.
$435,000Active3 beds 2 baths1,876 sq. ft.4705 Glenbrook Drive, Grapevine, TX 76051
MLS# 21024728Listed by: EBBY HALLIDAY, REALTORS - New
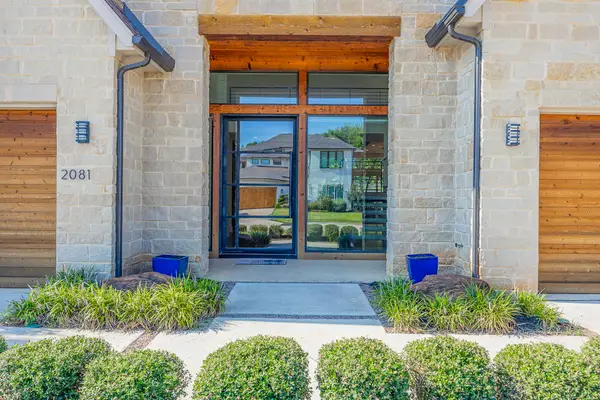 $1,300,000Active3 beds 5 baths3,614 sq. ft.
$1,300,000Active3 beds 5 baths3,614 sq. ft.2081 Holt Way, Grapevine, TX 76051
MLS# 21029425Listed by: JPAR GRAPEVINE WEST
