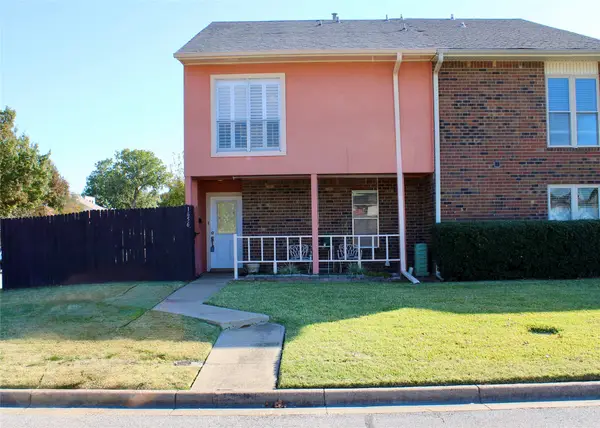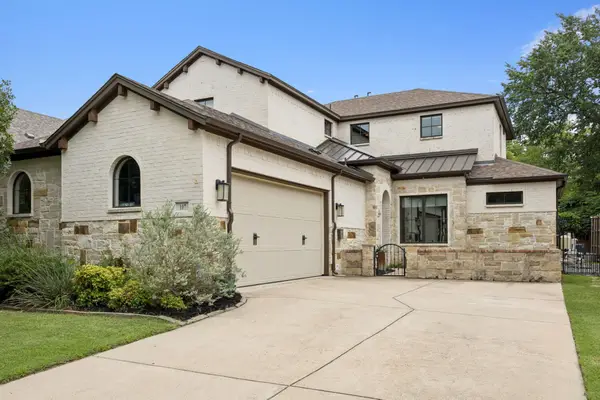3408 Hightimber Drive, Grapevine, TX 76051
Local realty services provided by:Better Homes and Gardens Real Estate Rhodes Realty
3408 Hightimber Drive,Grapevine, TX 76051
$925,000
- 4 Beds
- 3 Baths
- 3,491 sq. ft.
- Single family
- Pending
Listed by: laurie wall, tonya wuertemberger817-427-1200
Office: the wall team realty assoc
MLS#:21099399
Source:GDAR
Price summary
- Price:$925,000
- Price per sq. ft.:$264.97
About this home
Welcome to this charming two-story home nestled on a mature, tree-lined street in the desirable Stonewood neighborhood. This beautifully maintained property offers the perfect blend of comfort, style, and extensive updates throughout, highlighted by a sparkling pool and spa that create a private backyard retreat. Inside, you’ll find two bedrooms upstairs and two downstairs, along with a dedicated office, a spacious game room, and a three-car garage. The thoughtful layout provides flexibility for both everyday living and entertaining. Located in a no-flight zone, this home offers peace and privacy while still being close to shops, dining, and schools. Over the years, the home has received a long list of upgrades including two new air conditioner air handlers and furnaces installed in 2012, a complete kitchen remodel with Thermador appliances in 2013, and a new reverse osmosis drinking water system added in 2014. In 2016, two new outdoor AC units were installed along with insulated garage doors and openers. The main bedroom bath was remodeled in 2017, and a new water softener was added that same year. Energy-efficient windows, an insulated back door, and an enlarged deck were completed in 2020, followed by a new pool pump, filter, booster, and attic insulation with radiant barriers in 2021. The pool was completely remodeled in 2022, along with the addition of an outdoor grill station. In 2023, the home received a remodeled upstairs bathroom, a new front door with energy-efficient glass, and a new roof and gutters. Most recently, in 2024, two new water heaters were installed. With its long list of quality improvements and inviting spaces inside and out, this Stonewood home offers the perfect combination of charm, modern comfort, and lasting value.
Contact an agent
Home facts
- Year built:1999
- Listing ID #:21099399
- Added:1 day(s) ago
- Updated:November 18, 2025 at 11:49 PM
Rooms and interior
- Bedrooms:4
- Total bathrooms:3
- Full bathrooms:3
- Living area:3,491 sq. ft.
Heating and cooling
- Cooling:Central Air, Electric, Zoned
- Heating:Central, Natural Gas, Zoned
Structure and exterior
- Roof:Composition
- Year built:1999
- Building area:3,491 sq. ft.
- Lot area:0.32 Acres
Schools
- High school:Grapevine
- Middle school:Cross Timbers
- Elementary school:Taylor
Finances and disclosures
- Price:$925,000
- Price per sq. ft.:$264.97
- Tax amount:$11,923
New listings near 3408 Hightimber Drive
- New
 $325,000Active2 beds 2 baths1,660 sq. ft.
$325,000Active2 beds 2 baths1,660 sq. ft.1656 Sonnet Drive, Grapevine, TX 76051
MLS# 21106050Listed by: AESTHETIC REALTY, LLC - New
 $850,000Active4 beds 3 baths2,710 sq. ft.
$850,000Active4 beds 3 baths2,710 sq. ft.107 W Peach Street, Grapevine, TX 76051
MLS# 21113746Listed by: TURNER FORTUNE REAL ESTATE LLC - New
 $935,000Active4 beds 4 baths3,668 sq. ft.
$935,000Active4 beds 4 baths3,668 sq. ft.3053 Sentinal Butte, Grapevine, TX 76051
MLS# 21110608Listed by: BRIGGS FREEMAN SOTHEBY'S INT'L - New
 $875,000Active4 beds 4 baths3,360 sq. ft.
$875,000Active4 beds 4 baths3,360 sq. ft.3589 Boxwood Drive, Grapevine, TX 76051
MLS# 21112540Listed by: LOKATION REAL ESTATE - New
 $665,000Active3 beds 3 baths2,094 sq. ft.
$665,000Active3 beds 3 baths2,094 sq. ft.2954 Trail Lake Drive, Grapevine, TX 76051
MLS# 21109543Listed by: EBBY HALLIDAY, REALTORS - New
 $1,380,000Active4 beds 6 baths2,780 sq. ft.
$1,380,000Active4 beds 6 baths2,780 sq. ft.404 E Wall Street, Grapevine, TX 76051
MLS# 21112849Listed by: HICOR REALTY GROUP, LLC - Open Sat, 11am to 2pmNew
 $1,060,200Active5 beds 4 baths3,542 sq. ft.
$1,060,200Active5 beds 4 baths3,542 sq. ft.944 Hummingbird Trail, Grapevine, TX 76051
MLS# 21096352Listed by: KELLER WILLIAMS REALTY - New
 $493,000Active3 beds 2 baths1,599 sq. ft.
$493,000Active3 beds 2 baths1,599 sq. ft.1213 Hillwood Way, Grapevine, TX 76051
MLS# 21109644Listed by: CLAYTON & CLAYTON REAL ESTATE - Open Sat, 12 to 3pmNew
 $695,000Active4 beds 4 baths2,413 sq. ft.
$695,000Active4 beds 4 baths2,413 sq. ft.3216 Mercury Drive, Grapevine, TX 76051
MLS# 21110585Listed by: JLUX HOMES & CO
