3904 Wagon Wheel Drive, Grapevine, TX 76051
Local realty services provided by:Better Homes and Gardens Real Estate Edwards & Associates
Listed by: chad blakeman817-992-8763
Office: skye tx realty group
MLS#:21102891
Source:GDAR
Price summary
- Price:$1,549,000
- Price per sq. ft.:$294.21
- Monthly HOA dues:$45.83
About this home
Luxury, comfort, and impeccable design meet in this stunning custom home, ideally located near major highways and perched on one of Tarrant County’s highest elevations. This thoughtfully upgraded residence features 10’ ceilings (9’ upstairs), 8’ doors, maple cabinetry, and premium surfaces including travertine, marble, granite, and onyx. The chef’s kitchen boasts granite counters, pot filler, warming oven, dual fridge hookups, and a massive 10’ x 10’ walk-in pantry. Entertain in style at the onyx-lit wet bar or relax in the spacious living area with one of three fireplaces. The primary suite offers electronic shades, custom Closet by Design system, and a spa-like bath with oversized whirlpool tub, walk-in shower with dual heads, rain head, and body sprays. Major upgrades include PEX plumbing, foam insulation, Lutron lighting, whole-house water filtration with reverse osmosis (stubbed to all bathrooms), hot water recirculation, intercom system, and a full alarm with 4 keypads. The attic offers easy access with a 4’ door and generous storage. Step outside to your private oasis featuring a pool with beach entry, remote fire bowls, sheer descents, and a full cabana with fireplace, TV, grill, fridge, and storage. A workshop with HVAC, water heater, and laundry adds incredible versatility. Additional features: electric gate, locking mailbox, touchpad entries, grade 4 imitation slate roof ($100K+), pool bath, cedar panic room, and never lived in by pets. Just a short walk to WT Parr Park and located. This home combines elegance, efficiency, and convenience in one extraordinary package. Don’t miss your chance to own it. Schedule a showing today!
Contact an agent
Home facts
- Year built:2006
- Listing ID #:21102891
- Added:304 day(s) ago
- Updated:February 23, 2026 at 12:48 PM
Rooms and interior
- Bedrooms:4
- Total bathrooms:4
- Full bathrooms:4
- Living area:5,265 sq. ft.
Heating and cooling
- Cooling:Attic Fan, Ceiling Fans, Central Air, Electric
- Heating:Central
Structure and exterior
- Roof:Composition
- Year built:2006
- Building area:5,265 sq. ft.
- Lot area:0.46 Acres
Schools
- High school:Grapevine
- Middle school:Cross Timbers
- Elementary school:Taylor
Finances and disclosures
- Price:$1,549,000
- Price per sq. ft.:$294.21
- Tax amount:$15,232
New listings near 3904 Wagon Wheel Drive
- New
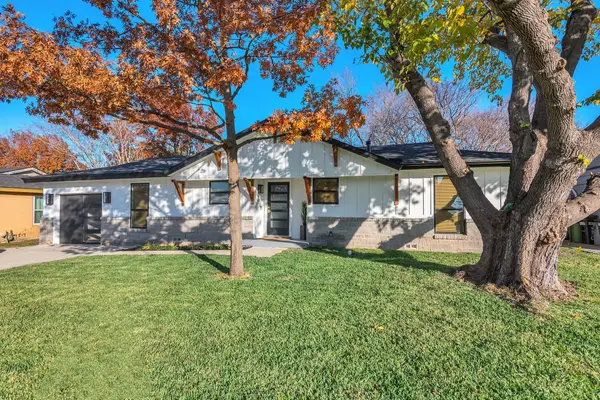 $649,500Active3 beds 3 baths1,886 sq. ft.
$649,500Active3 beds 3 baths1,886 sq. ft.1237 Airline Drive, Grapevine, TX 76051
MLS# 21155206Listed by: RANDALL GARRETT REAL ESTATE - New
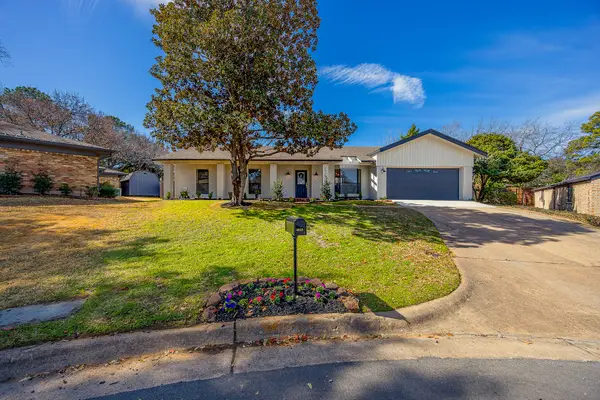 $789,000Active3 beds 3 baths2,430 sq. ft.
$789,000Active3 beds 3 baths2,430 sq. ft.3025 Hillcrest Court, Grapevine, TX 76051
MLS# 21179227Listed by: CENTURY 21 MIDDLETON - New
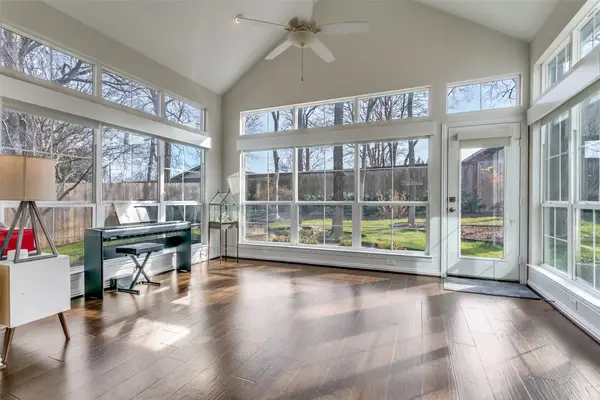 $597,000Active3 beds 2 baths1,778 sq. ft.
$597,000Active3 beds 2 baths1,778 sq. ft.202 Ivy Glen Drive, Grapevine, TX 76051
MLS# 21185324Listed by: BERKSHIRE HATHAWAYHS PENFED TX - New
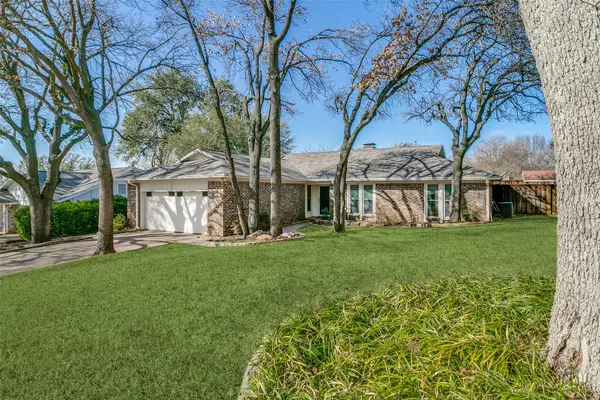 $489,900Active3 beds 2 baths1,863 sq. ft.
$489,900Active3 beds 2 baths1,863 sq. ft.2922 Ridgewood Drive, Grapevine, TX 76051
MLS# 21182058Listed by: TURNER FORTUNE REAL ESTATE LLC 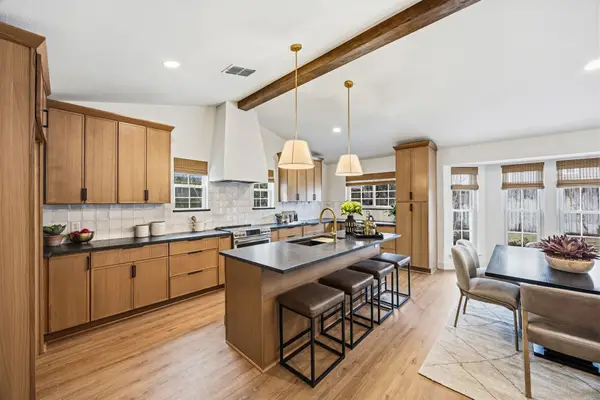 $549,000Pending3 beds 2 baths1,574 sq. ft.
$549,000Pending3 beds 2 baths1,574 sq. ft.1817 Teton Drive, Grapevine, TX 76051
MLS# 21184703Listed by: LUXE REAL ESTATE- New
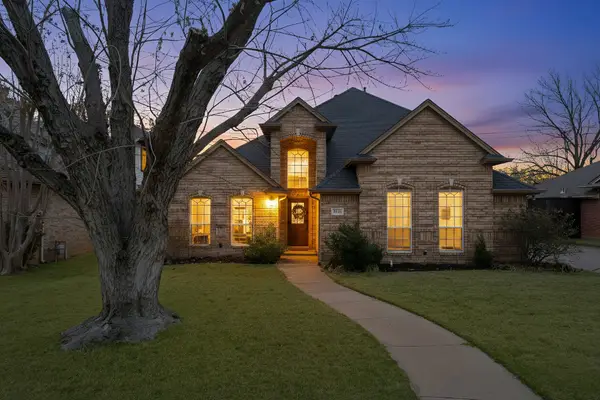 $659,000Active4 beds 3 baths2,795 sq. ft.
$659,000Active4 beds 3 baths2,795 sq. ft.1068 Rosewood Drive, Grapevine, TX 76051
MLS# 21182074Listed by: AGENCY DALLAS PARK CITIES, LLC - New
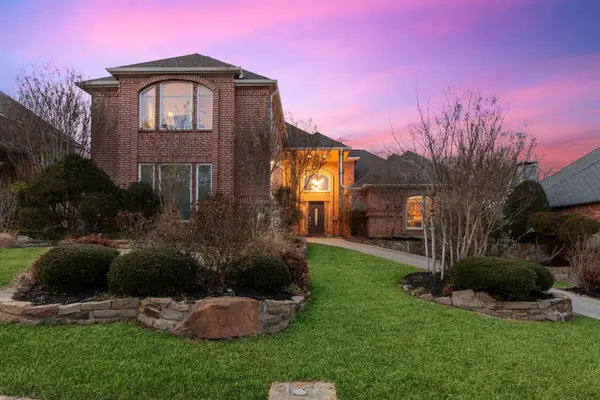 $785,000Active4 beds 3 baths3,034 sq. ft.
$785,000Active4 beds 3 baths3,034 sq. ft.2706 Shady Hill Court, Grapevine, TX 76051
MLS# 21176732Listed by: COMPASS RE TEXAS, LLC - New
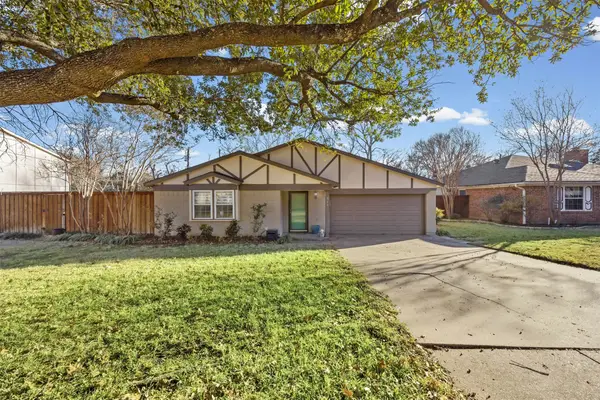 $559,900Active4 beds 2 baths2,234 sq. ft.
$559,900Active4 beds 2 baths2,234 sq. ft.919 Mockingbird Drive, Grapevine, TX 76051
MLS# 21181491Listed by: COMPASS RE TEXAS, LLC. - New
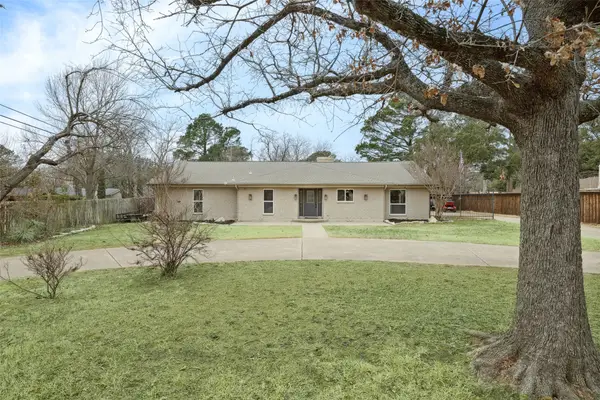 $988,000Active4 beds 4 baths3,964 sq. ft.
$988,000Active4 beds 4 baths3,964 sq. ft.3419 Lakeridge Drive, Grapevine, TX 76051
MLS# 21151450Listed by: ENGEL&VOLKERS DALLAS SOUTHLAKE - New
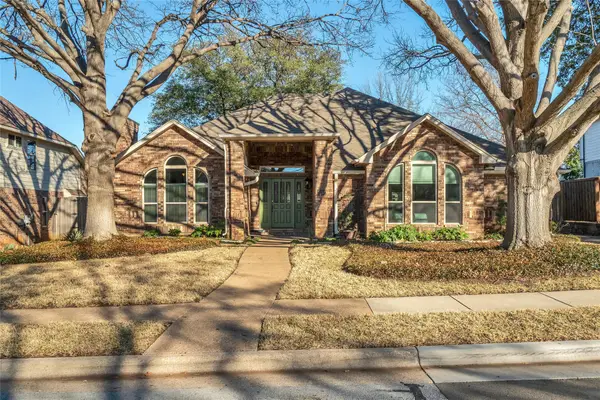 $544,000Active3 beds 2 baths2,196 sq. ft.
$544,000Active3 beds 2 baths2,196 sq. ft.4019 Whitby Lane, Grapevine, TX 76051
MLS# 21183060Listed by: SYNERGY REALTY

