404 E Wall Street, Grapevine, TX 76051
Local realty services provided by:Better Homes and Gardens Real Estate Senter, REALTORS(R)
Upcoming open houses
- Sun, Oct 2602:00 pm - 04:00 pm
Listed by:kim assaad817-368-2111
Office:compass re texas, llc.
MLS#:20937530
Source:GDAR
Price summary
- Price:$1,475,000
- Price per sq. ft.:$530.58
About this home
Located just minutes to the boat launches at Grapevine Lake, this home can house your boat, toys, workshop, workout room, or the collection of cars of every hobbyist's dream! Check out the 4+ car barn with HVAC! With walkability to downtown Grapevine to the restaurants, shops, and wineries, you're sure to love this location! This historical home, known as the GE Hunt Home, was originally constructed in 1910 and rebuilt in 2016 through a meticulous renovation that preserved its soul while anchoring it in the now. Set on a lush half-acre lot filled with mature native trees, this home feels like a page out of Grapevine’s past with a future-proof foundation, literally built atop a modern steel pier-and-beam system. With over 4,500 square feet under roof and 2,780 square feet in the main home, the layout is as thoughtful as it is functional. Downstairs, the primary suite offers privacy and comfort with a spa-like ensuite bath, while a guest suite on the same floor provides hospitality with ease. A light-filled great room flows into the heart of the home—a luxurious kitchen with Thermador appliances and era-inspired cabinetry and color, plus and a dining area designed for gathering. Upstairs, two additional bedrooms each feature full baths, accompanied by a second living area and an expansive office space that could double as a creative studio or library. The details tell the real story with preserved trimwork, hardwood floors, and antique-inspired fixtures which are all balanced by smart updates and energy-efficient systems. Outside, a 975 sq ft detached garage-workshop echoes the aesthetic of a classic Texas barn, offering functionality with curb appeal. And the porte-cochere near the mudroom and laundry isn’t just a design feature, it’s a daily convenience, enhanced by the Generac generator, ready on demand to power the home. This is more than a historical home—it’s a legacy, lovingly restored and ready for its next chapter.
Contact an agent
Home facts
- Year built:1950
- Listing ID #:20937530
- Added:136 day(s) ago
- Updated:October 02, 2025 at 08:45 PM
Rooms and interior
- Bedrooms:4
- Total bathrooms:6
- Full bathrooms:4
- Half bathrooms:2
- Living area:2,780 sq. ft.
Heating and cooling
- Cooling:Central Air
- Heating:Central, Natural Gas
Structure and exterior
- Year built:1950
- Building area:2,780 sq. ft.
- Lot area:0.54 Acres
Schools
- High school:Grapevine
- Middle school:Heritage
- Elementary school:Cannon
Finances and disclosures
- Price:$1,475,000
- Price per sq. ft.:$530.58
- Tax amount:$15,546
New listings near 404 E Wall Street
- New
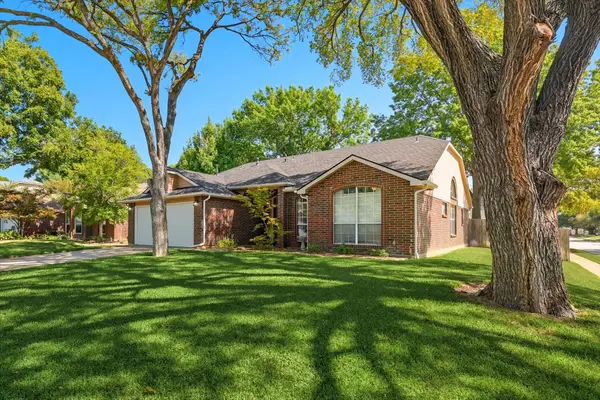 $455,900Active3 beds 2 baths1,693 sq. ft.
$455,900Active3 beds 2 baths1,693 sq. ft.2073 Wedgewood Drive, Grapevine, TX 76051
MLS# 21072100Listed by: KELLER WILLIAMS REALTY-FM - Open Sat, 11am to 1pmNew
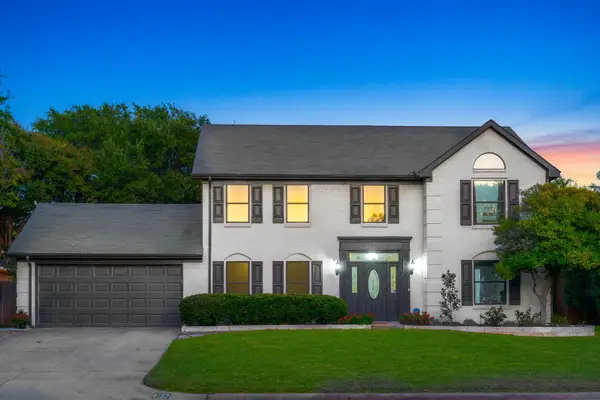 $625,000Active4 beds 3 baths2,318 sq. ft.
$625,000Active4 beds 3 baths2,318 sq. ft.4157 Heartstone Drive, Grapevine, TX 76051
MLS# 21074760Listed by: AGENCY DALLAS PARK CITIES, LLC - Open Sat, 12 to 2pmNew
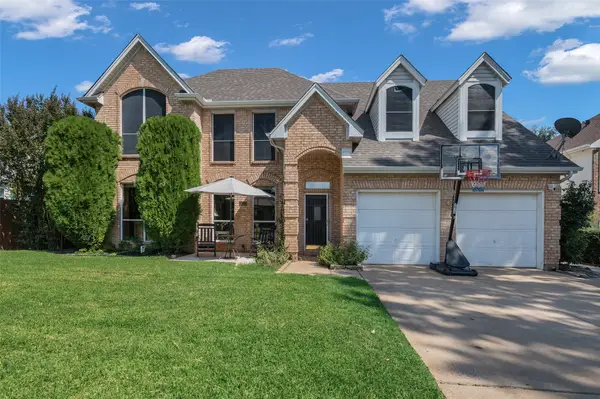 $770,000Active4 beds 4 baths3,181 sq. ft.
$770,000Active4 beds 4 baths3,181 sq. ft.4213 Hearthside Drive, Grapevine, TX 76051
MLS# 21071229Listed by: READY REAL ESTATE LLC - New
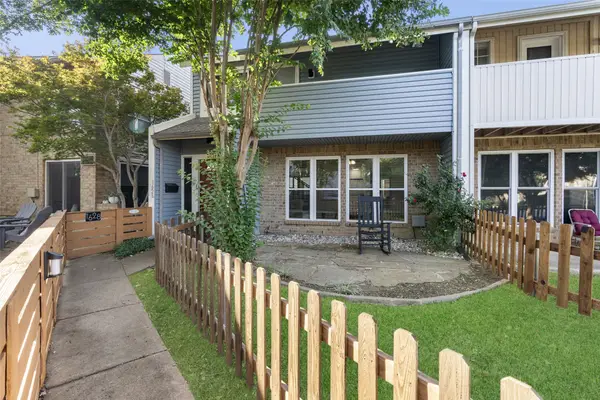 $375,000Active2 beds 3 baths1,836 sq. ft.
$375,000Active2 beds 3 baths1,836 sq. ft.1626 Choteau Circle, Grapevine, TX 76051
MLS# 21070926Listed by: COLDWELL BANKER APEX, REALTORS - New
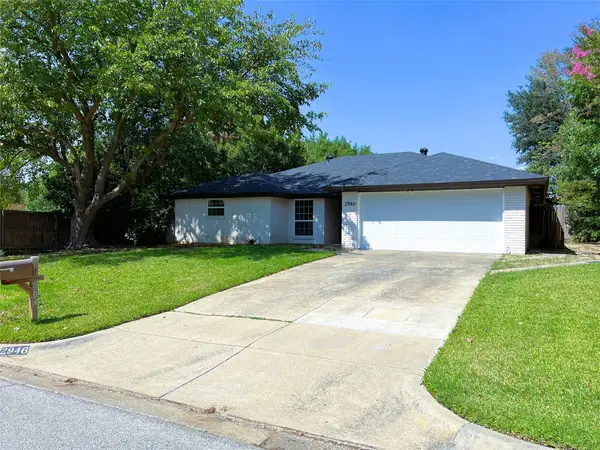 $449,900Active3 beds 2 baths1,706 sq. ft.
$449,900Active3 beds 2 baths1,706 sq. ft.2946 Ridgewood, Grapevine, TX 76051
MLS# 21071470Listed by: JMJ REALTY - New
 $690,000Active4 beds 4 baths3,073 sq. ft.
$690,000Active4 beds 4 baths3,073 sq. ft.1907 New Haven Road, Grapevine, TX 76051
MLS# 21071513Listed by: 5TH STREAM REALTY - New
 $399,999Active2 beds 2 baths1,554 sq. ft.
$399,999Active2 beds 2 baths1,554 sq. ft.2025 Brookside Drive, Grapevine, TX 76051
MLS# 21066598Listed by: THE SALES TEAM, REALTORS - Open Sat, 11am to 2pmNew
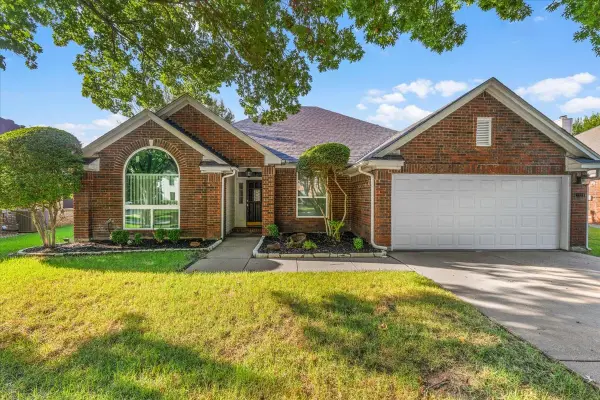 $499,900Active3 beds 2 baths1,978 sq. ft.
$499,900Active3 beds 2 baths1,978 sq. ft.3321 Circlewood Court, Grapevine, TX 76051
MLS# 21064700Listed by: CENTURY 21 JUDGE FITE CO. - New
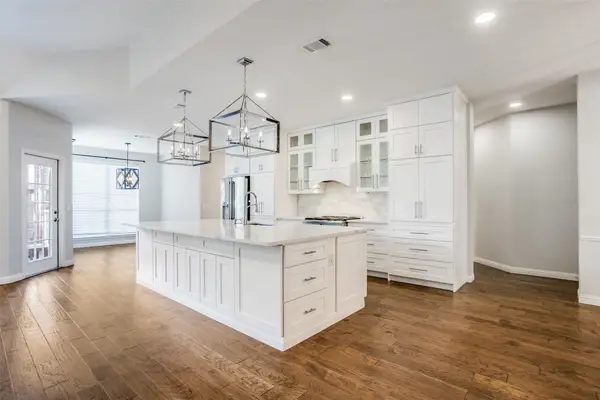 $615,000Active4 beds 2 baths2,279 sq. ft.
$615,000Active4 beds 2 baths2,279 sq. ft.709 Wortham Drive, Grapevine, TX 76051
MLS# 21070345Listed by: DAVID IVY GROUP, LLC. - New
 $679,900Active4 beds 3 baths2,782 sq. ft.
$679,900Active4 beds 3 baths2,782 sq. ft.1917 Waterford Drive, Grapevine, TX 76051
MLS# 21066705Listed by: COMPASS RE TEXAS, LLC
