4214 Hearthside Drive, Grapevine, TX 76051
Local realty services provided by:Better Homes and Gardens Real Estate Lindsey Realty
Listed by: erica guest
Office: wm realty tx llc.
MLS#:20996327
Source:GDAR
Price summary
- Price:$458,000
- Price per sq. ft.:$247.57
About this home
Welcome to 4214 Hearthside situated in the highly sought-after Countryside Estates Addition in Grapevine zoned to highly acclaimed Grapevine-Colleyville ISD. As you walk into a raised entrance, you'll come to a living room that features high ceiling, one wall with 2 tall arched windows with a brick veneer fireplace in between and a separate dining room. The eat-in kitchen features a breakfast area, white crisp cabinets with a granite countertops, new stainless steel appliances dishwasher, single wall-oven, microwave and a drop-in smooth electric cooktop with a drop-down kitchen island range venthood that gives a sleek modern look. The kitchen flows into family room featuring one wall with filled windows offering plenty of natural light. The primary bedroom features high ceiling and an en-suite bathroom with a large white granite counter top vanity with double sinks, a unique cornered l-shape walk-in closet with double entrance. All bedrooms feature new carpet and vinyl wood looking flooring throughout the rest of the house. Backyard is fully fenced in. Don't miss out as there are not many homes available for sale in the prestigious Countryside Estates Addition. Easy access to HWY 121, close to Grapevine Lake, Downtown Grapevine, and more. Lawn is virtually enhanced and property is virtually staged. Items will not appear to be at the property.
Contact an agent
Home facts
- Year built:1988
- Listing ID #:20996327
- Added:179 day(s) ago
- Updated:January 06, 2026 at 02:47 PM
Rooms and interior
- Bedrooms:3
- Total bathrooms:2
- Full bathrooms:2
- Living area:1,850 sq. ft.
Heating and cooling
- Cooling:Central Air
- Heating:Central
Structure and exterior
- Roof:Composition
- Year built:1988
- Building area:1,850 sq. ft.
- Lot area:0.18 Acres
Schools
- High school:Colleyville Heritage
- Middle school:Colleyville
- Elementary school:Taylor
Finances and disclosures
- Price:$458,000
- Price per sq. ft.:$247.57
- Tax amount:$7,180
New listings near 4214 Hearthside Drive
- New
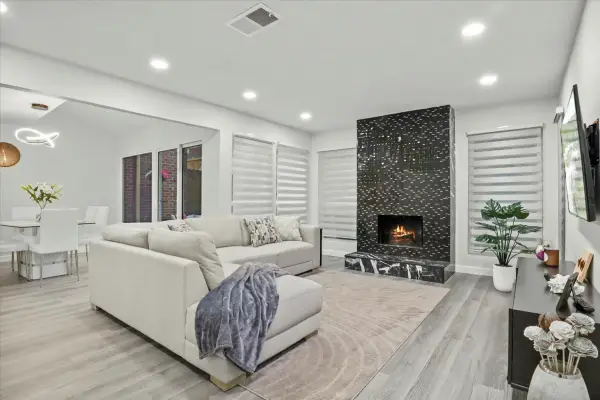 $340,000Active3 beds 3 baths1,668 sq. ft.
$340,000Active3 beds 3 baths1,668 sq. ft.1916 Shorewood Drive, Grapevine, TX 76051
MLS# 21142810Listed by: KELLER WILLIAMS REALTY - New
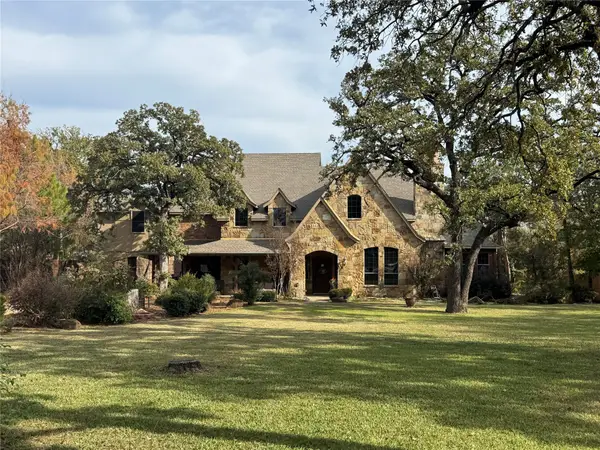 $1,750,000Active4 beds 5 baths4,906 sq. ft.
$1,750,000Active4 beds 5 baths4,906 sq. ft.2741 Lonesome Dove Road, Grapevine, TX 76092
MLS# 21126955Listed by: JPAR NORTH CENTRAL METRO 2 - New
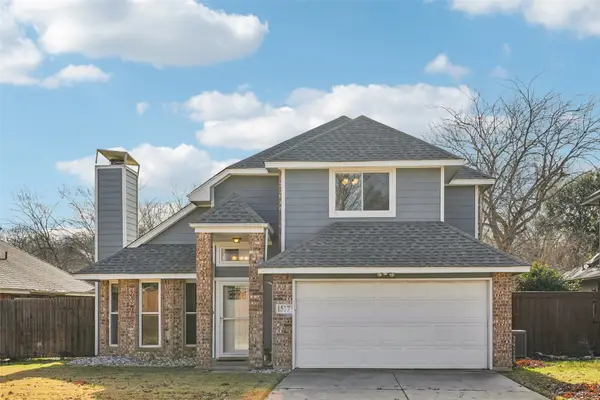 $435,000Active3 beds 2 baths1,599 sq. ft.
$435,000Active3 beds 2 baths1,599 sq. ft.1517 Brookwood Drive, Grapevine, TX 76051
MLS# 21142211Listed by: EBBY HALLIDAY, REALTORS - New
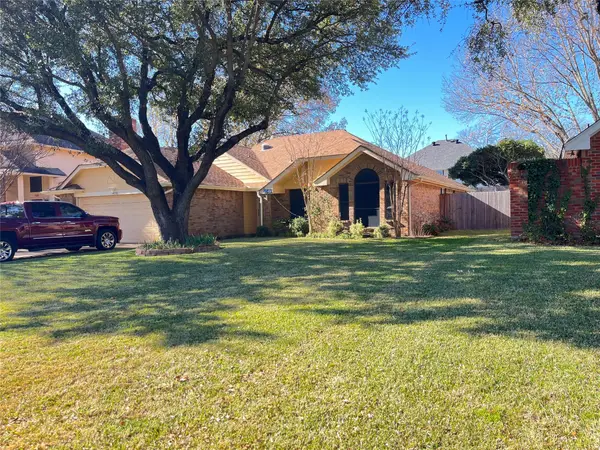 $449,900Active3 beds 2 baths1,702 sq. ft.
$449,900Active3 beds 2 baths1,702 sq. ft.4150 Cedar Drive, Grapevine, TX 76051
MLS# 21141144Listed by: TEXAS SOLD TEAM REALTY, LLC - New
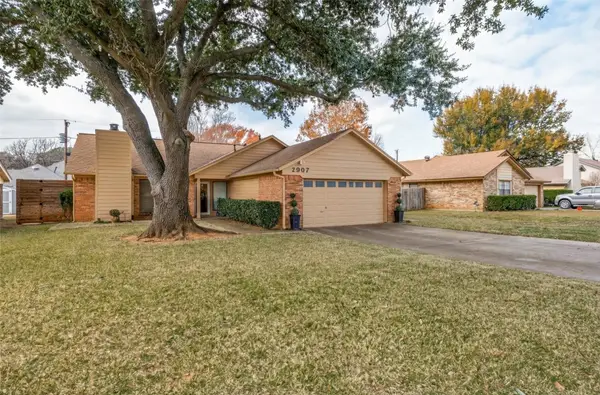 $449,000Active3 beds 2 baths1,349 sq. ft.
$449,000Active3 beds 2 baths1,349 sq. ft.2907 Kimberly Drive, Grapevine, TX 76051
MLS# 21136122Listed by: EBBY HALLIDAY, REALTORS 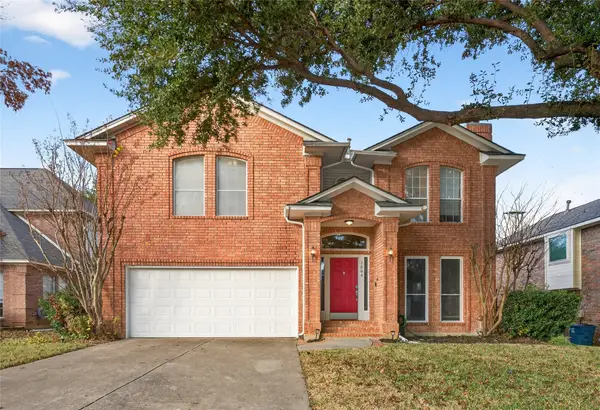 $495,000Active3 beds 3 baths1,792 sq. ft.
$495,000Active3 beds 3 baths1,792 sq. ft.1804 Hunters Ridge Drive, Grapevine, TX 76051
MLS# 21137953Listed by: EXP REALTY LLC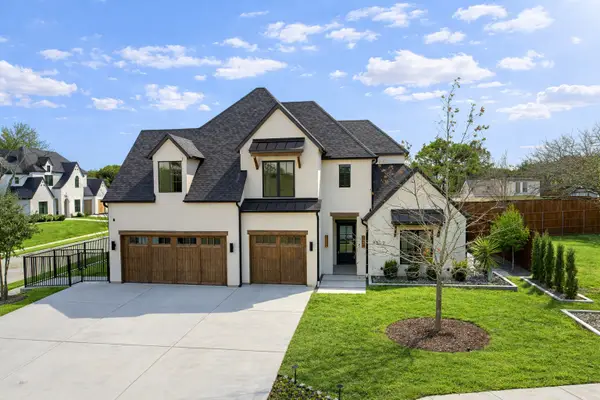 $2,449,990Pending5 beds 6 baths3,852 sq. ft.
$2,449,990Pending5 beds 6 baths3,852 sq. ft.3309 Ferguson Road, Southlake, TX 76092
MLS# 21133664Listed by: DANA POLLARD GROUP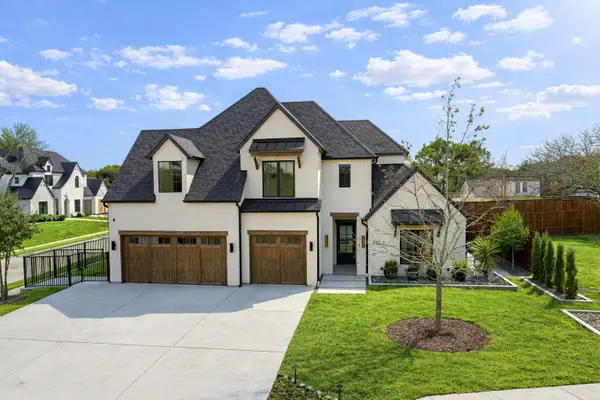 $2,000,000Active5 beds 6 baths3,852 sq. ft.
$2,000,000Active5 beds 6 baths3,852 sq. ft.3309 Ferguson, Southlake, TX 76092
MLS# 21133877Listed by: DANA POLLARD GROUP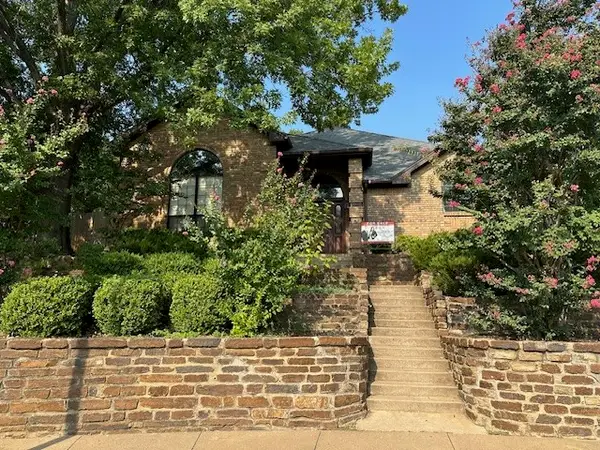 $429,900Active4 beds 4 baths2,826 sq. ft.
$429,900Active4 beds 4 baths2,826 sq. ft.2704 Yorkshire Court, Grapevine, TX 76051
MLS# 21137507Listed by: THE ASSOCIATES REALTY GROUP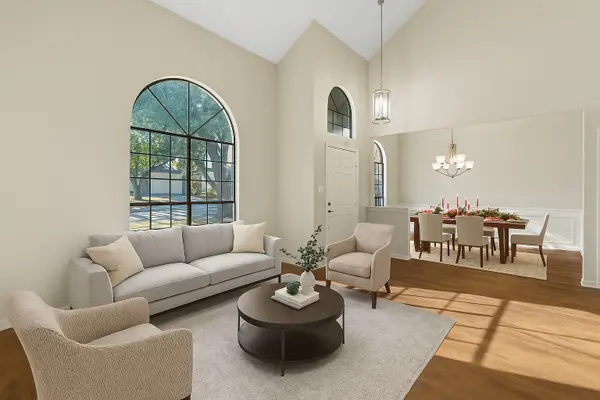 $625,000Active4 beds 3 baths2,586 sq. ft.
$625,000Active4 beds 3 baths2,586 sq. ft.2116 S Winding Creek Drive, Grapevine, TX 76051
MLS# 21136370Listed by: REAL BROKER, LLC
