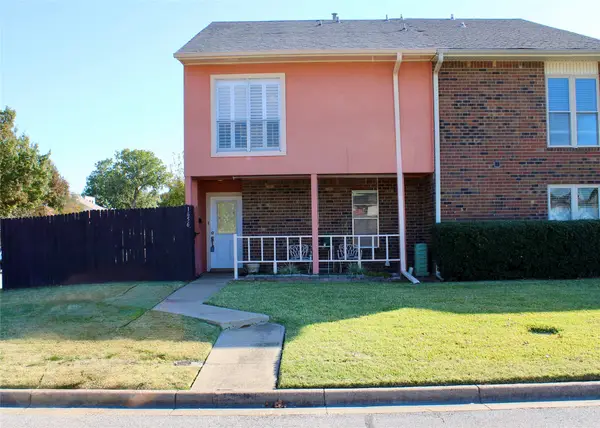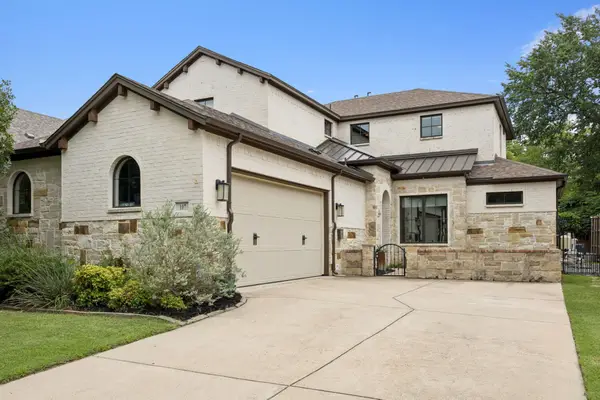516 Briarcroft Drive, Grapevine, TX 76051
Local realty services provided by:Better Homes and Gardens Real Estate Lindsey Realty
Listed by: lani hendrix817-715-4336
Office: keller williams realty
MLS#:20917338
Source:GDAR
Price summary
- Price:$515,000
- Price per sq. ft.:$207.91
About this home
Beautifully Updated 4-Bedroom Home in the Heart of Grapevine. Discover modern comfort and timeless charm in this completely updated 4-bedroom, 2.5-bath home nestled in the desirable community of Grapevine. This residence has been thoughtfully renovated from top to bottom and is truly move-in ready. Step inside to find a bright, open floor plan with two spacious living areas, elegant flooring, and designer touches at every turn. The fully updated kitchen features granite countertops, stainless steel appliances, and new cabinets. The adjoining dining and family rooms flow effortlessly, creating an ideal space for gatherings. Upstairs, the generous primary suite offers a relaxing retreat with a beautifully updated en-suite bath, complete with a soaking tub, a separate shower, and double vanities. Three additional bedrooms provide flexibility for guests, a home office, or whatever your heart desires, along with another updated full bathroom. Enjoy outdoor living in the private backyard—ideal for weekend barbecues or quiet evenings under the stars. Located just minutes from historic downtown Grapevine, highly rated schools, shopping, dining, and DFW Airport, this home blends comfort, style, and convenience. Don’t miss the opportunity to make this exceptional property yours! Please see attached Home Features List!
Contact an agent
Home facts
- Year built:1985
- Listing ID #:20917338
- Added:199 day(s) ago
- Updated:November 17, 2025 at 04:43 PM
Rooms and interior
- Bedrooms:4
- Total bathrooms:3
- Full bathrooms:2
- Half bathrooms:1
- Living area:2,477 sq. ft.
Heating and cooling
- Cooling:Ceiling Fans, Central Air, Electric
- Heating:Central, Electric, Fireplaces
Structure and exterior
- Roof:Composition
- Year built:1985
- Building area:2,477 sq. ft.
- Lot area:0.17 Acres
Schools
- High school:Colleyville Heritage
- Middle school:Heritage
- Elementary school:Grapevine
Finances and disclosures
- Price:$515,000
- Price per sq. ft.:$207.91
- Tax amount:$8,341
New listings near 516 Briarcroft Drive
- New
 $325,000Active2 beds 2 baths1,660 sq. ft.
$325,000Active2 beds 2 baths1,660 sq. ft.1656 Sonnet Drive, Grapevine, TX 76051
MLS# 21106050Listed by: AESTHETIC REALTY, LLC - New
 $850,000Active4 beds 3 baths2,710 sq. ft.
$850,000Active4 beds 3 baths2,710 sq. ft.107 W Peach Street, Grapevine, TX 76051
MLS# 21113746Listed by: TURNER FORTUNE REAL ESTATE LLC - New
 $935,000Active4 beds 4 baths3,668 sq. ft.
$935,000Active4 beds 4 baths3,668 sq. ft.3053 Sentinal Butte, Grapevine, TX 76051
MLS# 21110608Listed by: BRIGGS FREEMAN SOTHEBY'S INT'L - New
 $875,000Active4 beds 4 baths3,360 sq. ft.
$875,000Active4 beds 4 baths3,360 sq. ft.3589 Boxwood Drive, Grapevine, TX 76051
MLS# 21112540Listed by: LOKATION REAL ESTATE - New
 $665,000Active3 beds 3 baths2,094 sq. ft.
$665,000Active3 beds 3 baths2,094 sq. ft.2954 Trail Lake Drive, Grapevine, TX 76051
MLS# 21109543Listed by: EBBY HALLIDAY, REALTORS - New
 $1,380,000Active4 beds 6 baths2,780 sq. ft.
$1,380,000Active4 beds 6 baths2,780 sq. ft.404 E Wall Street, Grapevine, TX 76051
MLS# 21112849Listed by: HICOR REALTY GROUP, LLC - New
 $1,060,200Active5 beds 4 baths3,542 sq. ft.
$1,060,200Active5 beds 4 baths3,542 sq. ft.944 Hummingbird Trail, Grapevine, TX 76051
MLS# 21096352Listed by: KELLER WILLIAMS REALTY - New
 $493,000Active3 beds 2 baths1,599 sq. ft.
$493,000Active3 beds 2 baths1,599 sq. ft.1213 Hillwood Way, Grapevine, TX 76051
MLS# 21109644Listed by: CLAYTON & CLAYTON REAL ESTATE - Open Sat, 12 to 3pmNew
 $695,000Active4 beds 4 baths2,413 sq. ft.
$695,000Active4 beds 4 baths2,413 sq. ft.3216 Mercury Drive, Grapevine, TX 76051
MLS# 21110585Listed by: JLUX HOMES & CO - New
 $875,000Active5 beds 3 baths3,122 sq. ft.
$875,000Active5 beds 3 baths3,122 sq. ft.1041 Woodbriar Drive, Grapevine, TX 76051
MLS# 21112442Listed by: ANGELA FRASER REALTY
