556 Yellowstone Drive, Grapevine, TX 76051
Local realty services provided by:Better Homes and Gardens Real Estate The Bell Group
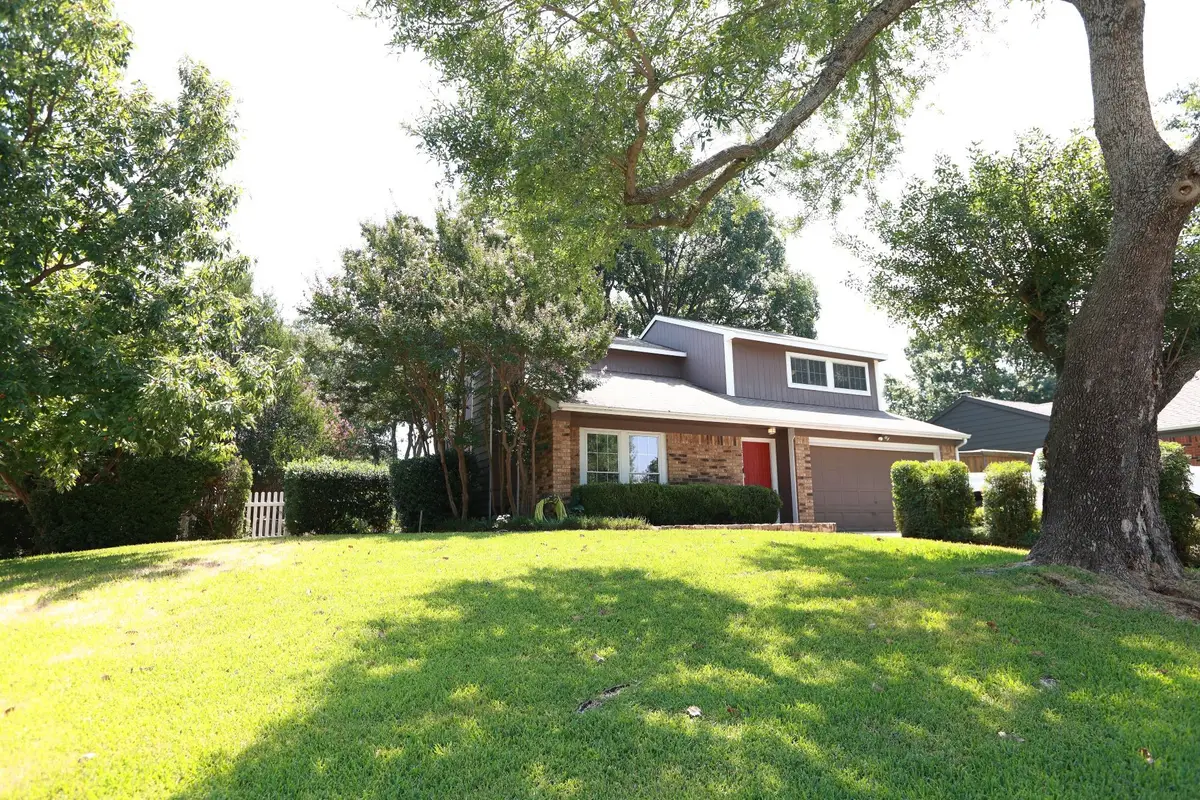
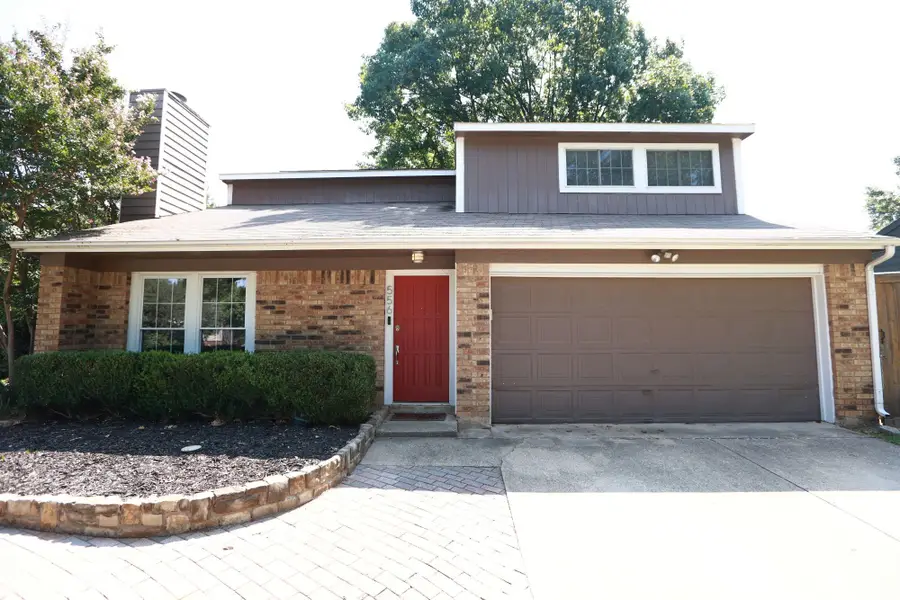
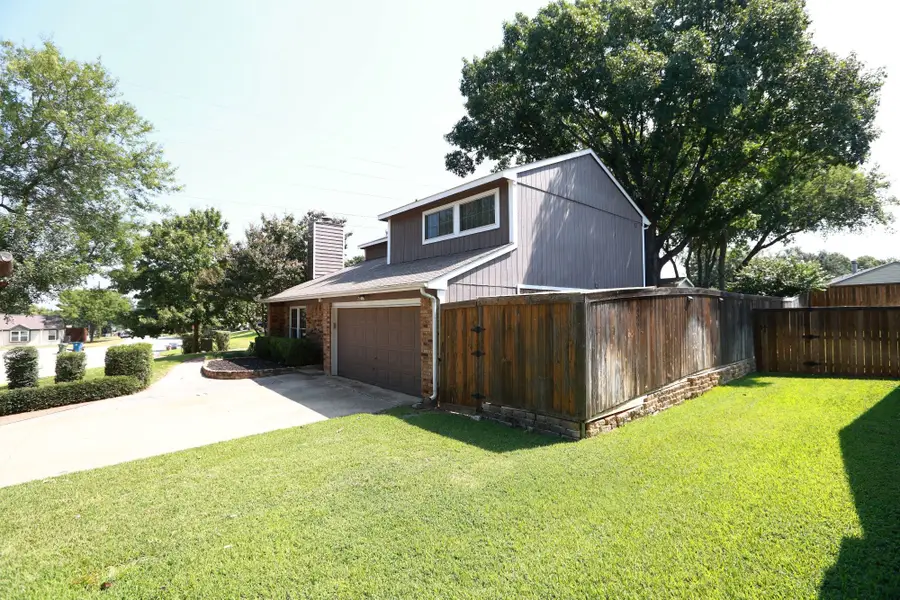
Listed by:cherri satterfield817-703-3104
Office:central metro realty
MLS#:21022330
Source:GDAR
Price summary
- Price:$478,000
- Price per sq. ft.:$291.46
About this home
Welcome to 556 Yellowstone Drive in Grapevine! This charming brick home sits on a spacious corner lot and is surrounded by towering trees in the quiet, sought-after neighborhood of Autumn Hills. This property is zoned in the top-rated Grapevine Colleyville Independent School District. As you step into this delightful space, you will notice the sizeable living room with a vaulted ceiling and cozy fireplace. The dining room is full of light and open to both the kitchen and living space making it perfect for social events and family engagement. The ample sized kitchen boasts a farm sink, eye catching backsplash and upscale countertops polished off with crisp white cabinetry. Three bedrooms and two baths (second level) and a half bath (first level) complete this home. The primary bedroom is spacious, with double windows and natural light, as are the remaining bedrooms. Recent efforts in regard to this house include paint (2025), luxury vinyl flooring in bathrooms (2025), complete kitchen remodel including new appliances (2020), hot water tank (2019). The inviting backyard is perfect for a friendly bbq or a peaceful morning coffee. The backyard is shaded and boasts a rock retaining wall that includes spacious seating, great for entertaining. Close access to Dove Park Trail and Dove Waterpark allow for a leisurely stroll or weekend fun. Grapevine Lake is a short distance away, known for fishing, boating, skiing, paddleboarding, and the like or grab a burger on the water and listen to a local artist strum away. No water toys, no worries as everything you need can be rented on site. The property is minutes from highways 114 and 121. Nearby you will find a plethora of dining, shopping, and entertainment venues, as well as close proximity to DFW airport. Historic Downtown Grapevine is minutes away, as well. This home is a perfect combination of location, style, and convenience! Come and discover your future!
Information to be verified by buyer or agent.
Contact an agent
Home facts
- Year built:1984
- Listing Id #:21022330
- Added:13 day(s) ago
- Updated:August 21, 2025 at 11:45 AM
Rooms and interior
- Bedrooms:3
- Total bathrooms:3
- Full bathrooms:2
- Half bathrooms:1
- Living area:1,640 sq. ft.
Heating and cooling
- Cooling:Ceiling Fans, Central Air, Electric
- Heating:Central, Electric
Structure and exterior
- Roof:Composition
- Year built:1984
- Building area:1,640 sq. ft.
- Lot area:0.2 Acres
Schools
- High school:Grapevine
- Middle school:Grapevine
- Elementary school:Cannon
Finances and disclosures
- Price:$478,000
- Price per sq. ft.:$291.46
- Tax amount:$6,829
New listings near 556 Yellowstone Drive
- New
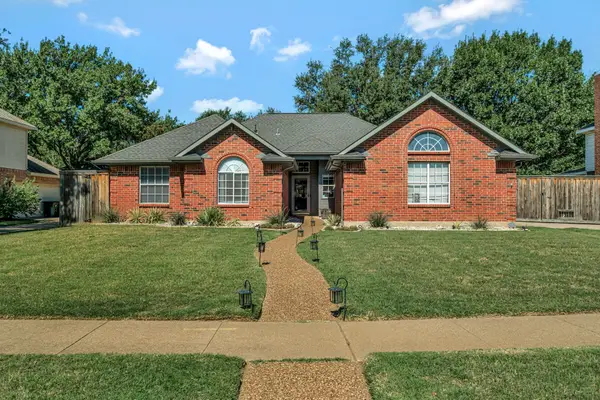 $599,000Active4 beds 2 baths1,832 sq. ft.
$599,000Active4 beds 2 baths1,832 sq. ft.613 Dove Creek Circle, Grapevine, TX 76051
MLS# 21009386Listed by: BERKSHIRE HATHAWAYHS WORLDWIDE - New
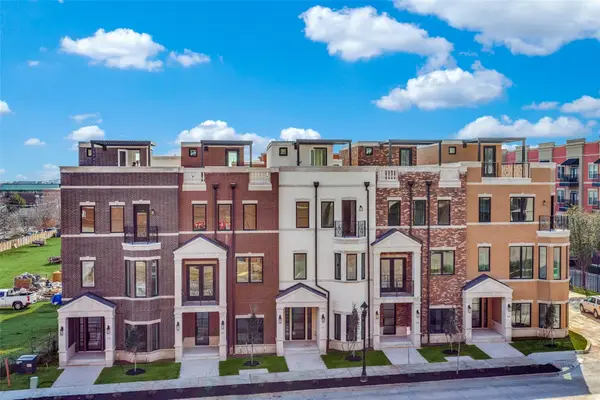 $1,530,000Active3 beds 4 baths2,910 sq. ft.
$1,530,000Active3 beds 4 baths2,910 sq. ft.250 E Dallas Road #128, Grapevine, TX 76051
MLS# 21037461Listed by: SUNDANCE REAL ESTATE, LLC - New
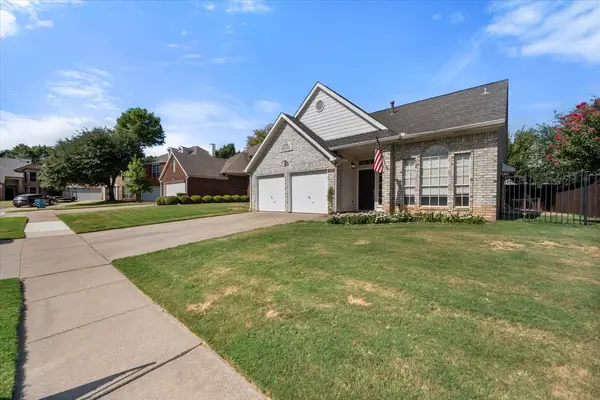 $359,900Active3 beds 2 baths1,412 sq. ft.
$359,900Active3 beds 2 baths1,412 sq. ft.1536 Dublin Circle, Grapevine, TX 76051
MLS# 21036738Listed by: KELLER WILLIAMS REALTY - New
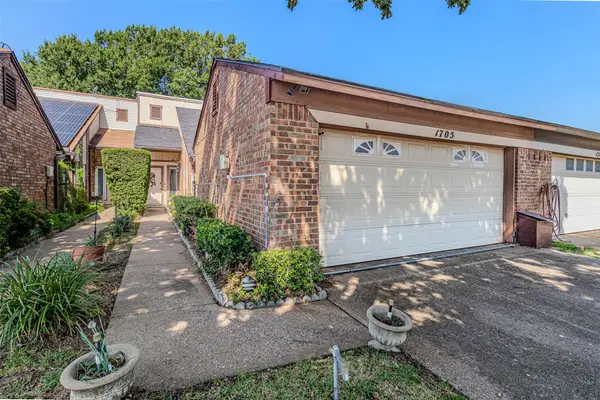 $299,950Active2 beds 2 baths1,379 sq. ft.
$299,950Active2 beds 2 baths1,379 sq. ft.1705 Sonnet Drive, Grapevine, TX 76051
MLS# 21004022Listed by: EBBY HALLIDAY, REALTORS - New
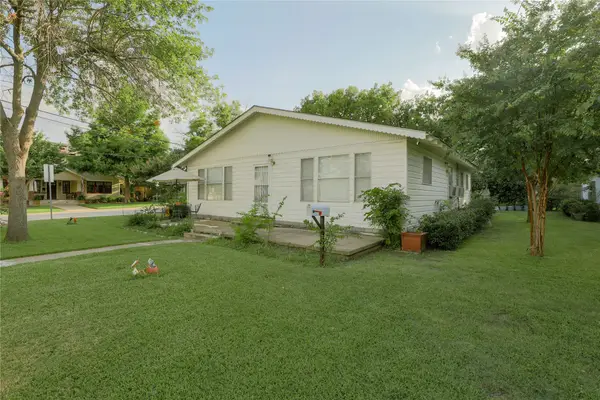 $845,000Active0.24 Acres
$845,000Active0.24 Acres422 Smith Street Street, Grapevine, TX 76051
MLS# 21036155Listed by: CENTURY 21 MIKE BOWMAN, INC. - New
 $550,000Active4 beds 2 baths1,903 sq. ft.
$550,000Active4 beds 2 baths1,903 sq. ft.610 Dove Creek Circle, Grapevine, TX 76051
MLS# 21034043Listed by: EBBY HALLIDAY, REALTORS - New
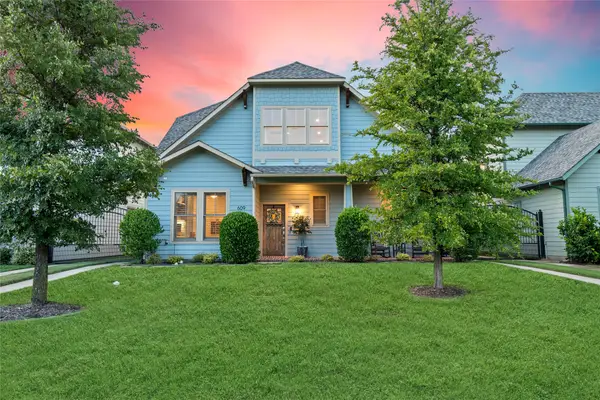 $785,000Active3 beds 3 baths2,360 sq. ft.
$785,000Active3 beds 3 baths2,360 sq. ft.609 E Wall Street, Grapevine, TX 76051
MLS# 21030317Listed by: SYNERGY REALTY - New
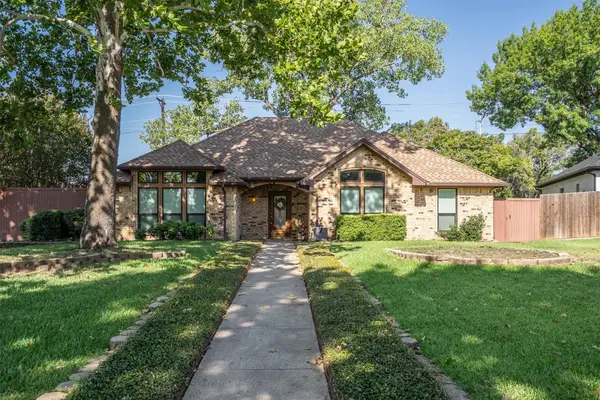 $475,000Active3 beds 2 baths1,451 sq. ft.
$475,000Active3 beds 2 baths1,451 sq. ft.2962 Tumbleweed Court, Grapevine, TX 76051
MLS# 21032727Listed by: MAGNOLIA REALTY GRAPEVINE - New
 $575,000Active3 beds 2 baths1,422 sq. ft.
$575,000Active3 beds 2 baths1,422 sq. ft.3034 Panhandle Drive, Grapevine, TX 76051
MLS# 21033900Listed by: LISTING RESULTS, LLC - New
 $379,900Active3 beds 2 baths1,407 sq. ft.
$379,900Active3 beds 2 baths1,407 sq. ft.2211 Sierra Drive, Grapevine, TX 76051
MLS# 21029207Listed by: PARAGON, REALTORS

