601 N Riverside Drive, Grapevine, TX 76051
Local realty services provided by:Better Homes and Gardens Real Estate Winans
Upcoming open houses
- Sun, Jan 1101:00 pm - 03:00 pm
Listed by: tonya garces214-764-4124
Office: dfw urban realty, llc.
MLS#:21096318
Source:GDAR
Price summary
- Price:$398,000
- Price per sq. ft.:$283.48
About this home
Ready for move-in! Home was taken off the market for 3 weeks for professional removal of popcorn from ceilings, removal of wallpaper, walls textured where wallpaper was removed, all walls and woodwork painted, all carpet replaced. One of only four custom-built homes in subdivision, this beautiful residence blends comfort, functionality, and an unbeatable location. Situated near elementary school and scenic Lake Grapevine, the property is also located in Colleyville Heritage High School district. Inside, you’ll find an inviting floor plan with wood-look laminate flooring in the kitchen, dining, & entry areas. The kitchen features a gas range, built-in microwave, double oven, double sinks with upgraded fixtures, and white cabinetry. The adjoining dining area, accented with beadboard trim, offers plenty of space for family meals or entertaining. A bright solarium-style alcove provides the perfect spot for plants or a cozy reading nook. The spacious living room features a beautiful brick fireplace with gas logs, vaulted ceilings, and direct access to the covered back porch and flagstone patio with an outdoor fireplace—ideal for year-round relaxation and entertaining. Secondary bedrooms are generously sized and include nice closet space. The secondary bath offers ceramic tile flooring and a tub & shower combination. The primary suite includes a walk-in closet and a recently updated en-suite bath with double sinks and an oversized shower with bench seating. Additional features include: Sprinkler system, beautifully landscaped corner lot, garage door opener, roof replaced approximately 2 years ago, HVAC compressor updated about 7 years ago. Enjoy easy access to DFW Airport, Grapevine Mills Mall, the Gaylord Texan Resort & Convention Center and close proximity to historical Main Street—all while living in a quiet, highly desirable North Grapevine neighborhood. This is a rare opportunity to own a custom home in a truly exceptional location!
Contact an agent
Home facts
- Year built:1980
- Listing ID #:21096318
- Added:62 day(s) ago
- Updated:January 07, 2026 at 03:41 AM
Rooms and interior
- Bedrooms:3
- Total bathrooms:2
- Full bathrooms:2
- Living area:1,404 sq. ft.
Heating and cooling
- Cooling:Ceiling Fans, Central Air, Electric
- Heating:Central, Natural Gas
Structure and exterior
- Roof:Composition
- Year built:1980
- Building area:1,404 sq. ft.
- Lot area:0.21 Acres
Schools
- High school:Colleyville Heritage
- Middle school:Grapevine
- Elementary school:Silver Lake
Finances and disclosures
- Price:$398,000
- Price per sq. ft.:$283.48
- Tax amount:$5,063
New listings near 601 N Riverside Drive
- New
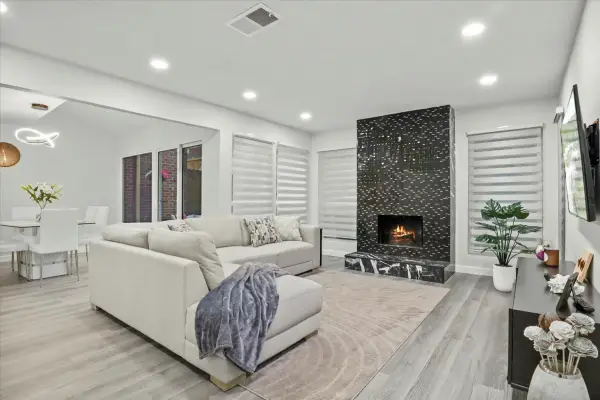 $340,000Active3 beds 3 baths1,668 sq. ft.
$340,000Active3 beds 3 baths1,668 sq. ft.1916 Shorewood Drive, Grapevine, TX 76051
MLS# 21142810Listed by: KELLER WILLIAMS REALTY - New
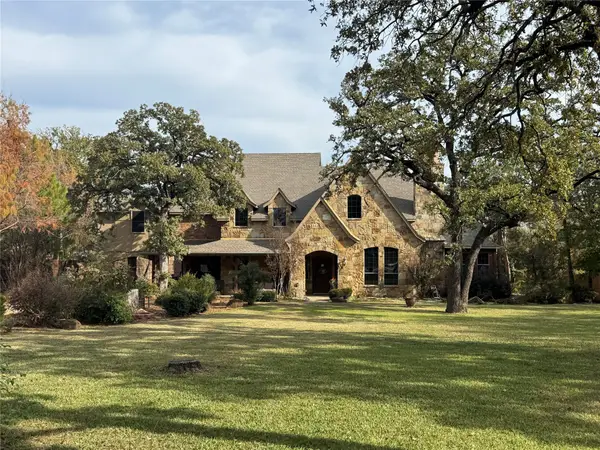 $1,750,000Active4 beds 5 baths4,906 sq. ft.
$1,750,000Active4 beds 5 baths4,906 sq. ft.2741 Lonesome Dove Road, Grapevine, TX 76092
MLS# 21126955Listed by: JPAR NORTH CENTRAL METRO 2 - New
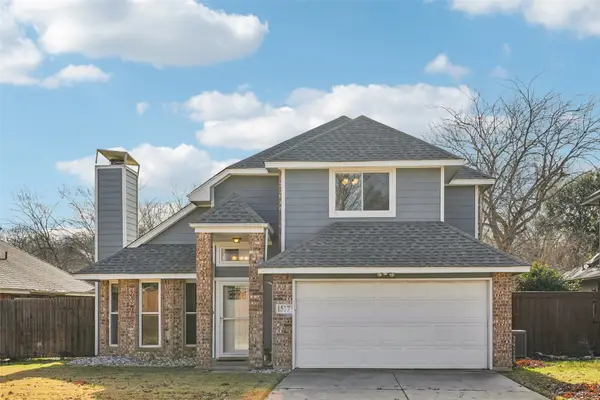 $435,000Active3 beds 2 baths1,599 sq. ft.
$435,000Active3 beds 2 baths1,599 sq. ft.1517 Brookwood Drive, Grapevine, TX 76051
MLS# 21142211Listed by: EBBY HALLIDAY, REALTORS - New
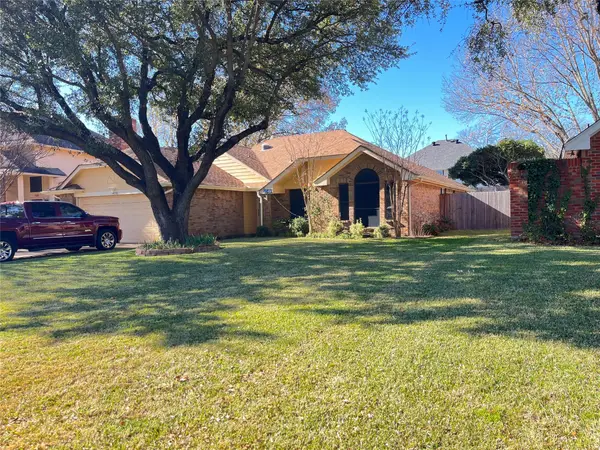 $449,900Active3 beds 2 baths1,702 sq. ft.
$449,900Active3 beds 2 baths1,702 sq. ft.4150 Cedar Drive, Grapevine, TX 76051
MLS# 21141144Listed by: TEXAS SOLD TEAM REALTY, LLC 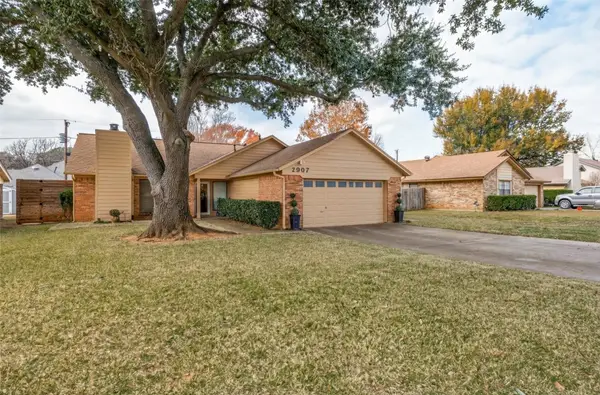 $449,000Active3 beds 2 baths1,349 sq. ft.
$449,000Active3 beds 2 baths1,349 sq. ft.2907 Kimberly Drive, Grapevine, TX 76051
MLS# 21136122Listed by: EBBY HALLIDAY, REALTORS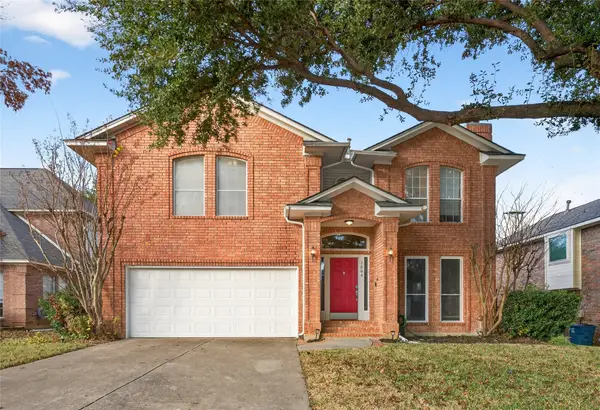 $495,000Active3 beds 3 baths1,792 sq. ft.
$495,000Active3 beds 3 baths1,792 sq. ft.1804 Hunters Ridge Drive, Grapevine, TX 76051
MLS# 21137953Listed by: EXP REALTY LLC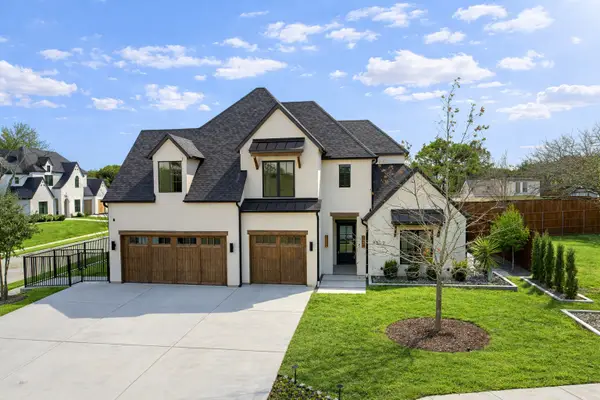 $2,449,990Pending5 beds 6 baths3,852 sq. ft.
$2,449,990Pending5 beds 6 baths3,852 sq. ft.3309 Ferguson Road, Southlake, TX 76092
MLS# 21133664Listed by: DANA POLLARD GROUP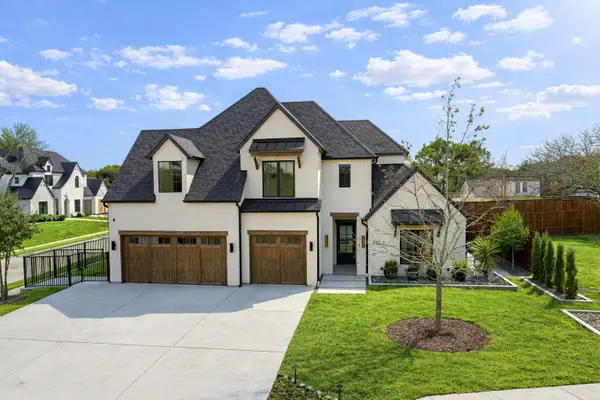 $2,000,000Active5 beds 6 baths3,852 sq. ft.
$2,000,000Active5 beds 6 baths3,852 sq. ft.3309 Ferguson, Southlake, TX 76092
MLS# 21133877Listed by: DANA POLLARD GROUP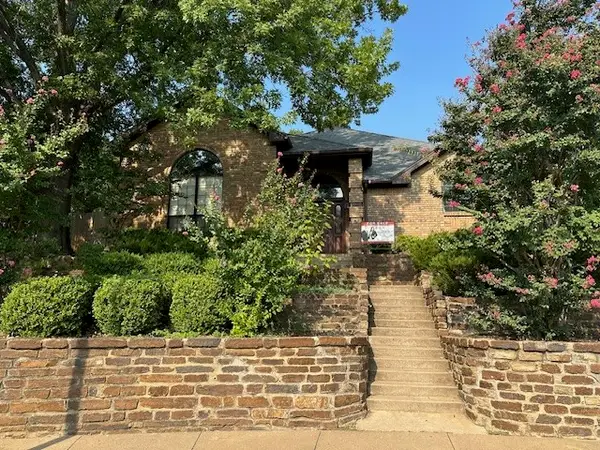 $429,900Active4 beds 4 baths2,826 sq. ft.
$429,900Active4 beds 4 baths2,826 sq. ft.2704 Yorkshire Court, Grapevine, TX 76051
MLS# 21137507Listed by: THE ASSOCIATES REALTY GROUP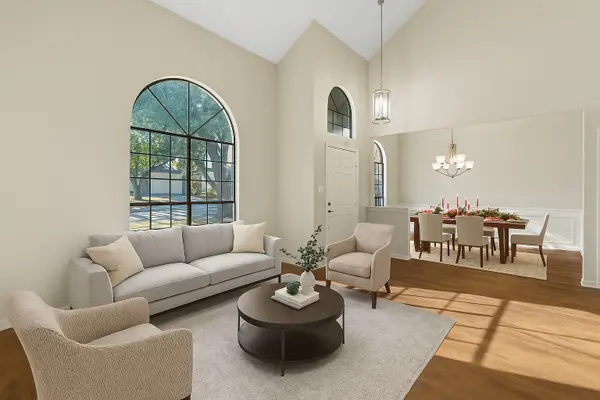 $625,000Active4 beds 3 baths2,586 sq. ft.
$625,000Active4 beds 3 baths2,586 sq. ft.2116 S Winding Creek Drive, Grapevine, TX 76051
MLS# 21136370Listed by: REAL BROKER, LLC
