854 E Wall Street, Grapevine, TX 76051
Local realty services provided by:Better Homes and Gardens Real Estate Senter, REALTORS(R)
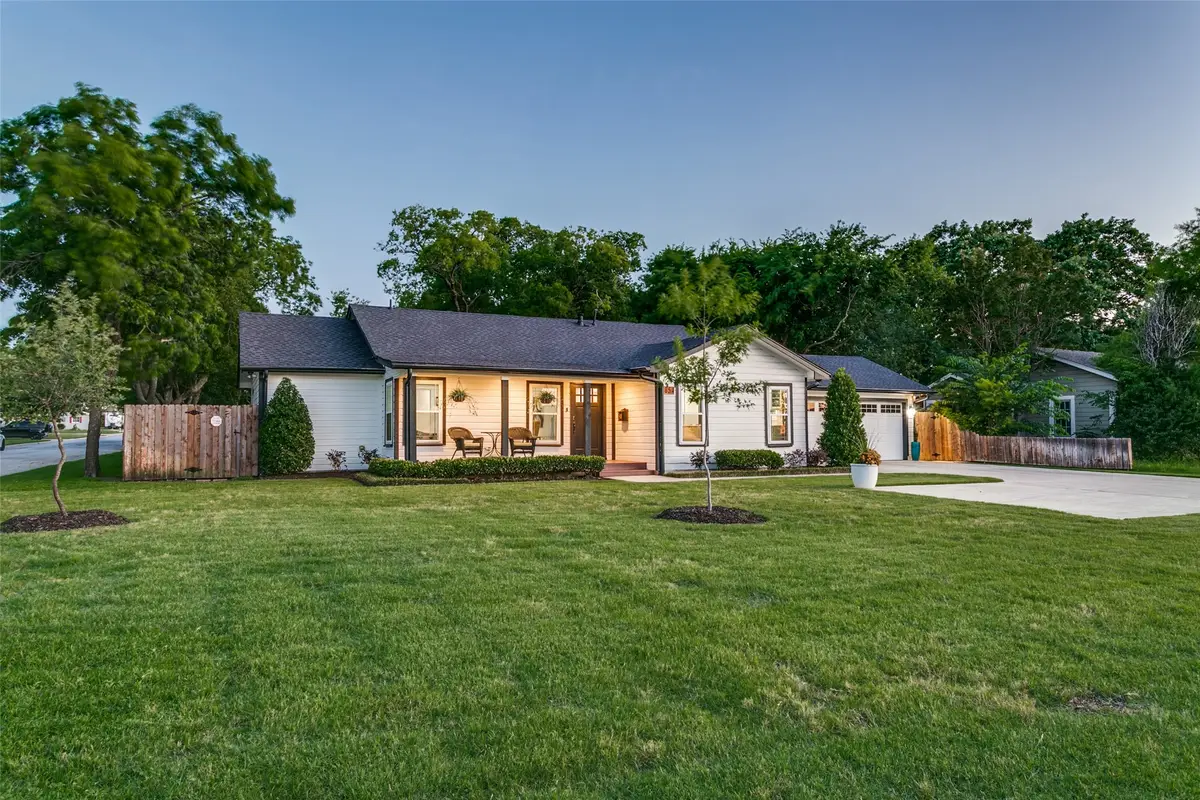
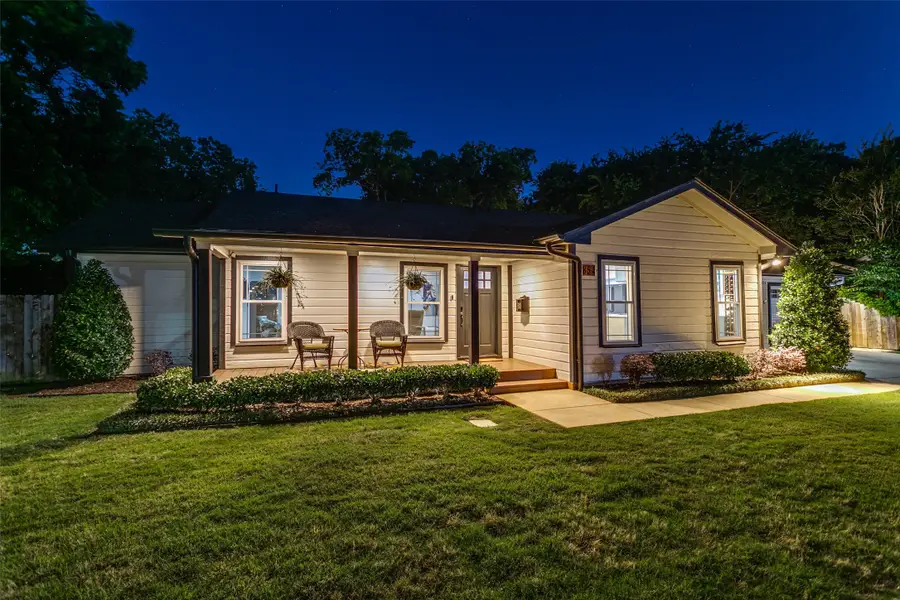
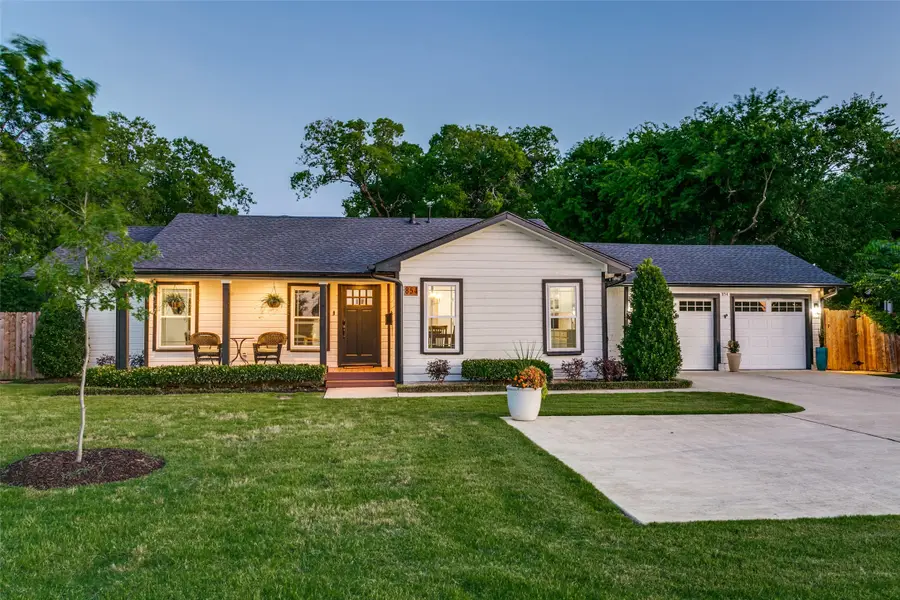
Listed by:kristina anderson817-481-5882
Office:ebby halliday, realtors
MLS#:20958112
Source:GDAR
Price summary
- Price:$749,000
- Price per sq. ft.:$459.51
About this home
Nestled on a lush third of an acre, this dollhouse blends classic architectural charm with modern updates. Located in the Historic District of Grapevine, this ensures the area and homes maintain the allure of the original desigm. After walking through the inviting front porch, step inside to discover vintage character with contemporary amenities. The gorgeous eat-in kitchen boasts a large island with custom quartz countertops, glass front cabinetry with crystal hardware, gas cooking and an abundance of natural light. The perfect place for culinary enthusiasts. Rich red oak hardwoods grace the floors throughout with walls of windows allowing an abundance of natural light to stream through. The oversized Living leads to the Primary Bedroom overlooking the peaceful grounds. A beautifully updated ensuite bath boasts a walk in closet with custom closet system and remodeled shower. Two ample bedrooms complete the layout, both with walk in Closets. This home has been meticulously maintained. Full house piers to ensure stability, newer roofing, Windows replaced, and HVAC. PLUS Kitchenaid Gas Range and Dishwasher, Zline Microwave Drawer, Lighting Fixtures, Ceiling fans, Outdoor Wall lights, Bathroom Mirrors and More! A Large utility room with an abundance of cabinets and counter space. Adding more to the charm is the gorgeous lot and location. Enjoy the spacious grounds with room for a pool, greenhouse, or golf practice area. A huge redwood deck offers ample room for entertaining, dining or just relaxing listening to the birds. OR take off and enjoy an evening in Historic Grapevine at one of the many fun establishments. Whether dining, shopping or listening to live music. There is something for everyone! Fantastic access to Major Highways, DFW Airport, Grapevine Lake and Main Street Grapevine! A true must see for those looking for the charm of Grapevine in a thoughtfully maintained home.
Contact an agent
Home facts
- Year built:1951
- Listing Id #:20958112
- Added:69 day(s) ago
- Updated:August 11, 2025 at 03:42 PM
Rooms and interior
- Bedrooms:3
- Total bathrooms:2
- Full bathrooms:2
- Living area:1,630 sq. ft.
Heating and cooling
- Cooling:Ceiling Fans, Central Air, Electric
- Heating:Central, Natural Gas
Structure and exterior
- Roof:Composition
- Year built:1951
- Building area:1,630 sq. ft.
- Lot area:0.39 Acres
Schools
- High school:Colleyville Heritage
- Middle school:Grapevine
- Elementary school:Cannon
Finances and disclosures
- Price:$749,000
- Price per sq. ft.:$459.51
- Tax amount:$9,465
New listings near 854 E Wall Street
- Open Sat, 10am to 12pmNew
 $725,000Active4 beds 4 baths2,847 sq. ft.
$725,000Active4 beds 4 baths2,847 sq. ft.4420 Timber Crest Court, Grapevine, TX 76051
MLS# 21023782Listed by: KELLER WILLIAMS REALTY - New
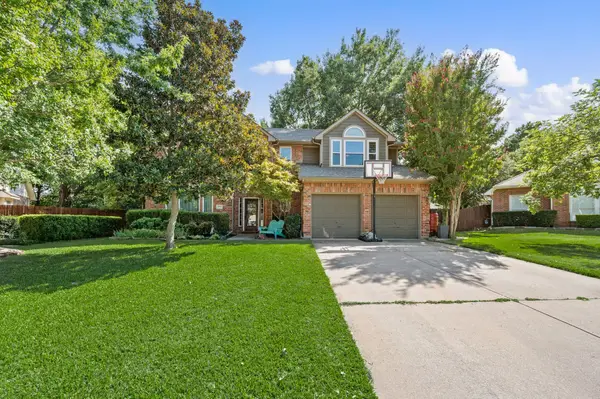 $749,000Active4 beds 3 baths3,086 sq. ft.
$749,000Active4 beds 3 baths3,086 sq. ft.2803 Springbranch Court, Grapevine, TX 76051
MLS# 21028791Listed by: SOPHIE TEL DIAZ REAL ESTATE - New
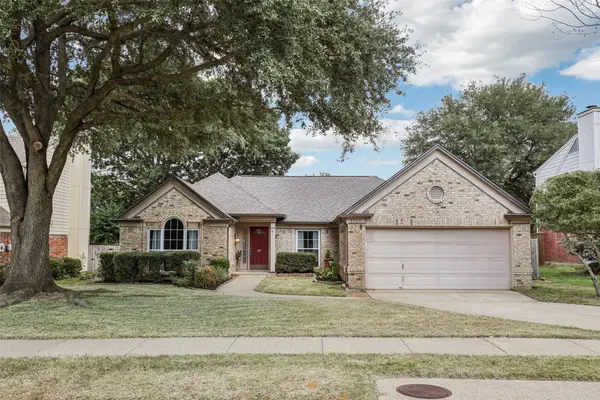 $435,000Active3 beds 2 baths1,876 sq. ft.
$435,000Active3 beds 2 baths1,876 sq. ft.4705 Glenbrook Drive, Grapevine, TX 76051
MLS# 21024728Listed by: EBBY HALLIDAY, REALTORS - New
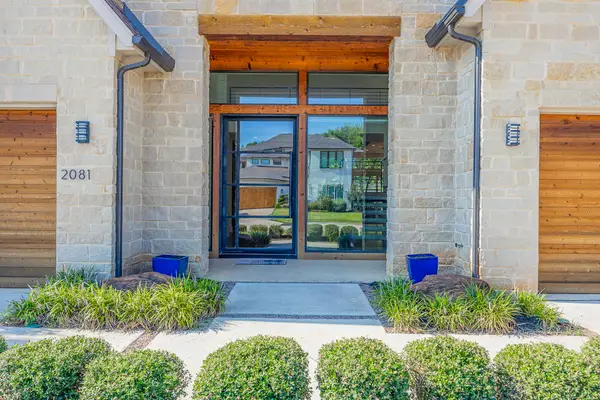 $1,300,000Active3 beds 5 baths3,614 sq. ft.
$1,300,000Active3 beds 5 baths3,614 sq. ft.2081 Holt Way, Grapevine, TX 76051
MLS# 21029425Listed by: JPAR GRAPEVINE WEST - New
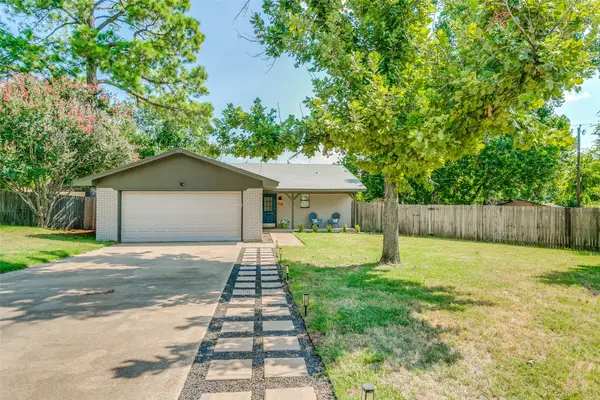 $469,900Active3 beds 2 baths1,674 sq. ft.
$469,900Active3 beds 2 baths1,674 sq. ft.926 Harber Avenue, Grapevine, TX 76051
MLS# 21030664Listed by: MARCUM REAL ESTATE - New
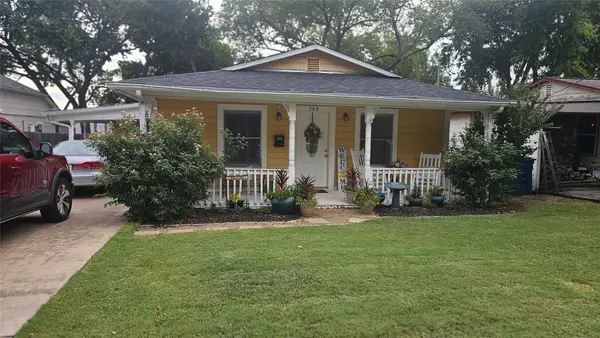 $525,000Active3 beds 2 baths1,572 sq. ft.
$525,000Active3 beds 2 baths1,572 sq. ft.509 Estill Street, Grapevine, TX 76051
MLS# 21027911Listed by: TATANGELO REALTY, INC - Open Sat, 12 to 3pmNew
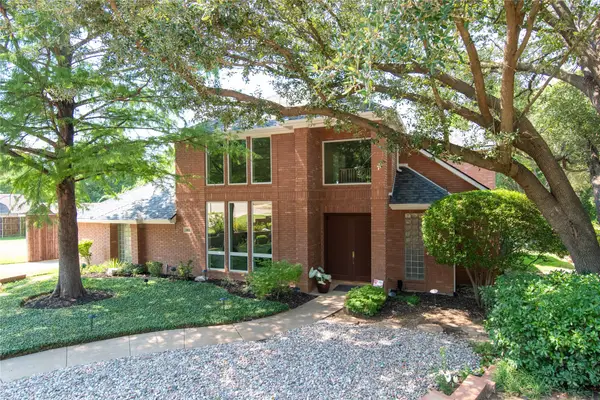 $959,900Active4 beds 4 baths3,778 sq. ft.
$959,900Active4 beds 4 baths3,778 sq. ft.3801 Hillside Trail, Grapevine, TX 76051
MLS# 21026223Listed by: EXP REALTY - New
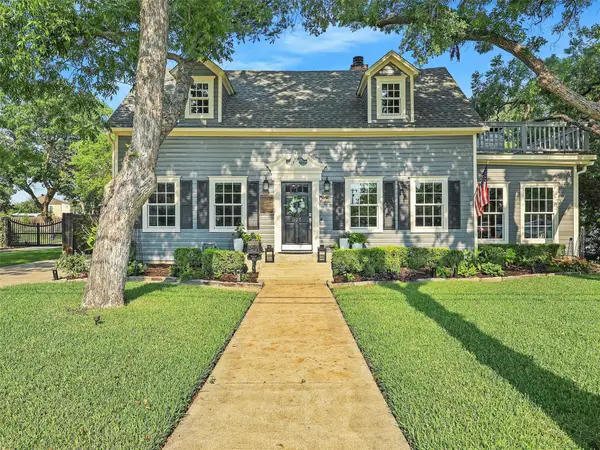 $1,699,900Active4 beds 4 baths3,113 sq. ft.
$1,699,900Active4 beds 4 baths3,113 sq. ft.527 S Dooley Street, Grapevine, TX 76051
MLS# 21019331Listed by: COMPASS RE TEXAS, LLC - New
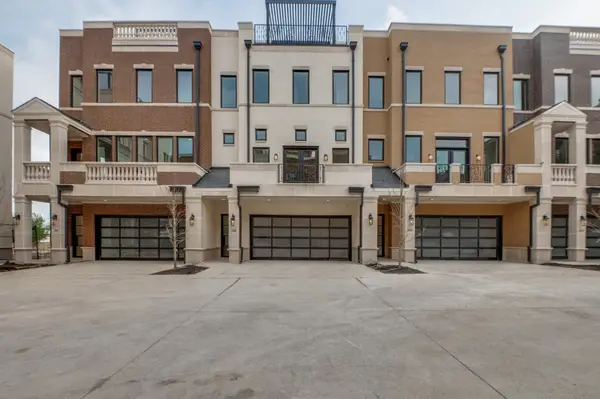 $1,495,000Active3 beds 4 baths3,284 sq. ft.
$1,495,000Active3 beds 4 baths3,284 sq. ft.250 E Dallas Road #119, Grapevine, TX 76051
MLS# 21026328Listed by: SUNDANCE REAL ESTATE, LLC - New
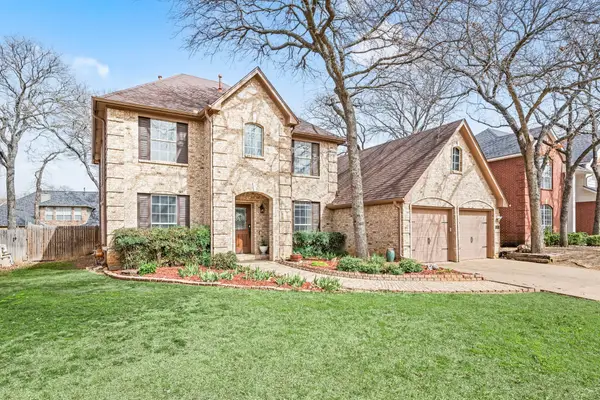 $599,900Active4 beds 3 baths2,814 sq. ft.
$599,900Active4 beds 3 baths2,814 sq. ft.1812 Rolling Ridge Drive, Grapevine, TX 76051
MLS# 21018807Listed by: THE WALL TEAM REALTY ASSOC

