864 Rainbow Trail, Grapevine, TX 76051
Local realty services provided by:Better Homes and Gardens Real Estate The Bell Group
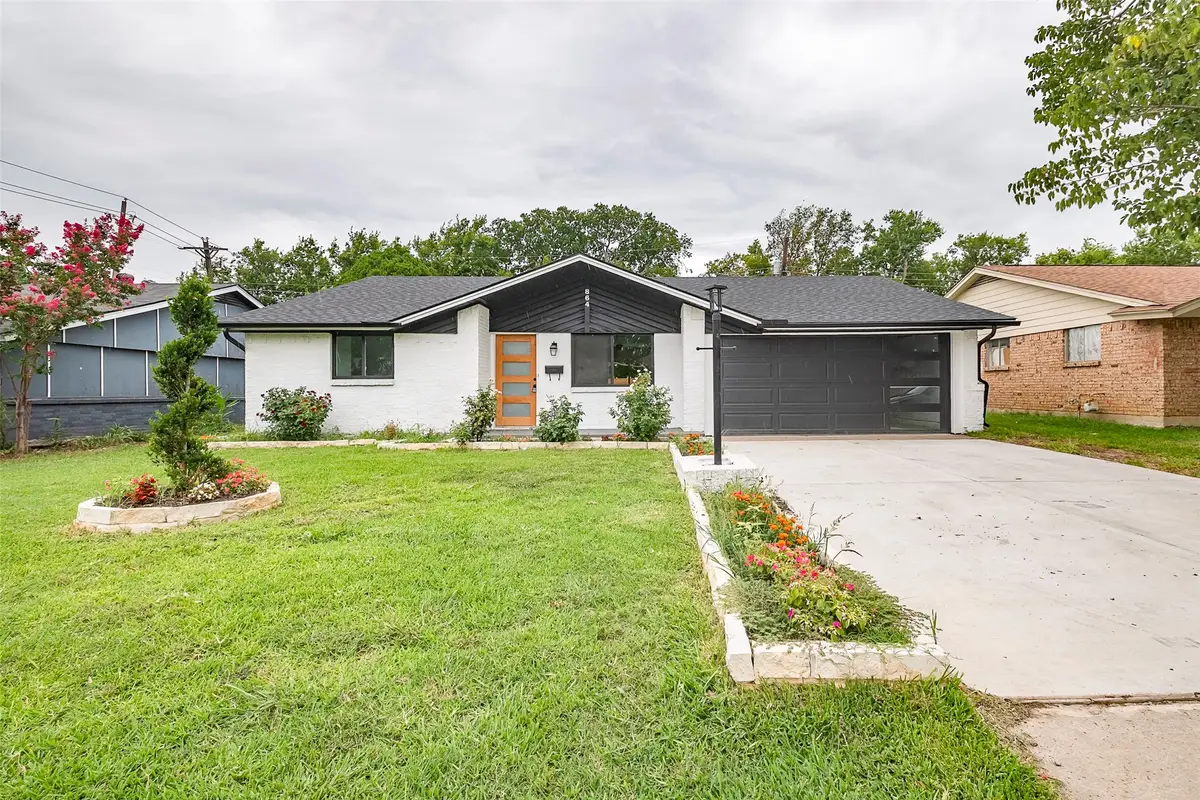
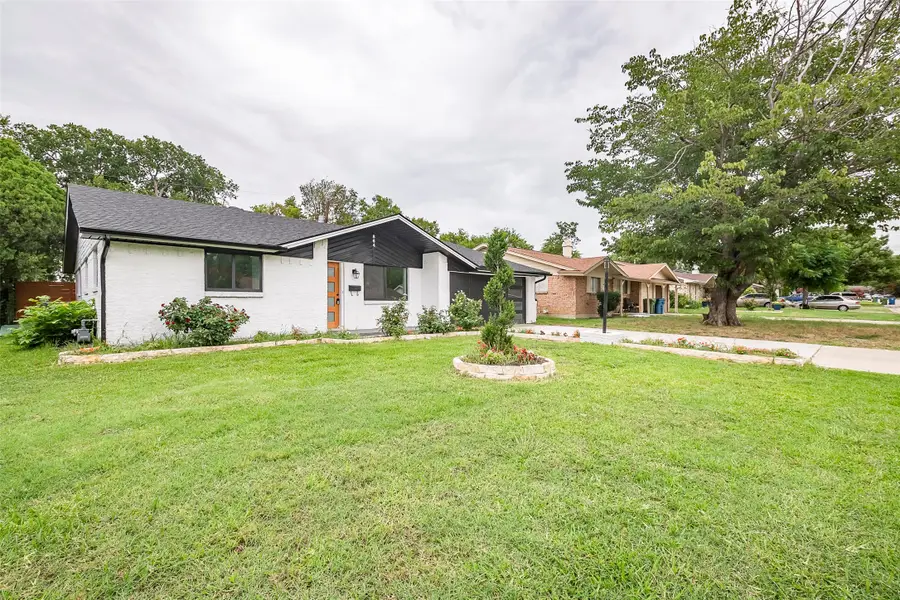
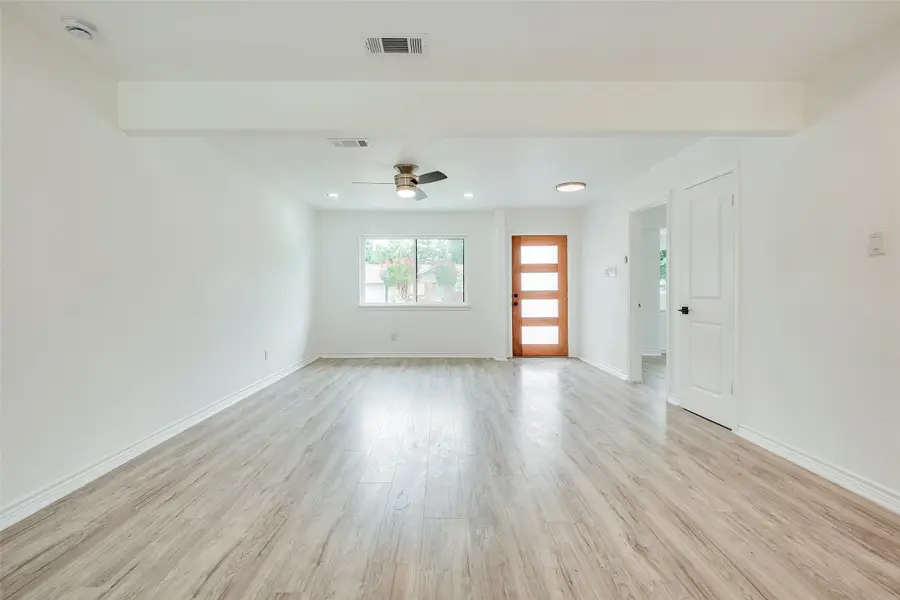
Listed by:rena connors817-481-5882
Office:ebby halliday, realtors
MLS#:20991108
Source:GDAR
Price summary
- Price:$375,000
- Price per sq. ft.:$275.74
About this home
Seller offering money towards buyer's CLOSING COSTS!!! Charming Fully Renovated Home Steps from Historic Main Street Grapevine. Welcome to this beautifully remodeled 3-bedroom, 2-bathroom home located just a short stroll from the heart of Grapevine’s vibrant Main Street, Hotel Vin, and Harvest Hall. Featuring a modern open-concept floorplan and luxury vinyl plank flooring throughout, this home seamlessly blends comfort and contemporary style. Enjoy cooking and entertaining in the updated kitchen with white cabinetry, granite countertops, a spacious eat-in dining area, refrigerator, 5-burner gas cooktop, built-in oven, and microwave. New windows flood the living spaces with natural light, highlighting the thoughtful design and quality finishes. Both bathrooms have been fully updated with walk-in showers, designer tile, and glass doors. The exterior offers a modern front door, and a new garage door. Newer roof, HVAC, windows, and hot water heater! Close to local restaurants, shopping, and entertainment, this home offers the perfect combination of location, style, and convenience!
Contact an agent
Home facts
- Year built:1967
- Listing Id #:20991108
- Added:36 day(s) ago
- Updated:August 09, 2025 at 11:40 AM
Rooms and interior
- Bedrooms:3
- Total bathrooms:2
- Full bathrooms:1
- Half bathrooms:1
- Living area:1,360 sq. ft.
Heating and cooling
- Cooling:Ceiling Fans, Central Air, Electric
- Heating:Central, Natural Gas
Structure and exterior
- Roof:Composition
- Year built:1967
- Building area:1,360 sq. ft.
- Lot area:0.18 Acres
Schools
- High school:Colleyville Heritage
- Middle school:Grapevine
- Elementary school:Cannon
Finances and disclosures
- Price:$375,000
- Price per sq. ft.:$275.74
- Tax amount:$3,968
New listings near 864 Rainbow Trail
- Open Sat, 10am to 12pmNew
 $725,000Active4 beds 4 baths2,847 sq. ft.
$725,000Active4 beds 4 baths2,847 sq. ft.4420 Timber Crest Court, Grapevine, TX 76051
MLS# 21023782Listed by: KELLER WILLIAMS REALTY - New
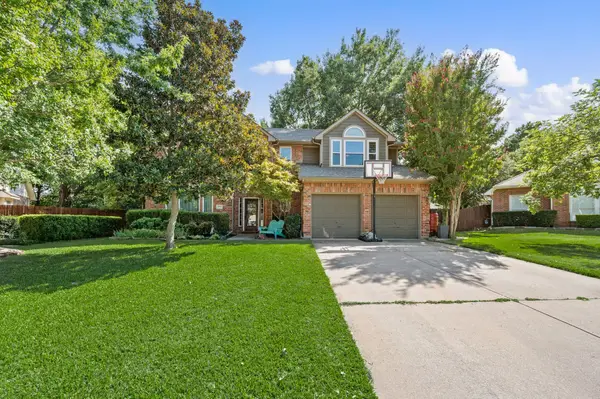 $749,000Active4 beds 3 baths3,086 sq. ft.
$749,000Active4 beds 3 baths3,086 sq. ft.2803 Springbranch Court, Grapevine, TX 76051
MLS# 21028791Listed by: SOPHIE TEL DIAZ REAL ESTATE - New
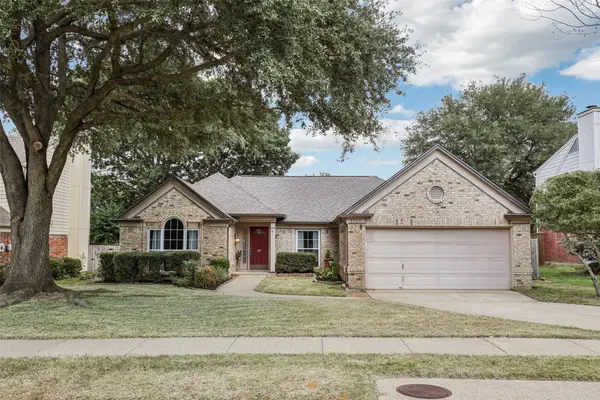 $435,000Active3 beds 2 baths1,876 sq. ft.
$435,000Active3 beds 2 baths1,876 sq. ft.4705 Glenbrook Drive, Grapevine, TX 76051
MLS# 21024728Listed by: EBBY HALLIDAY, REALTORS - New
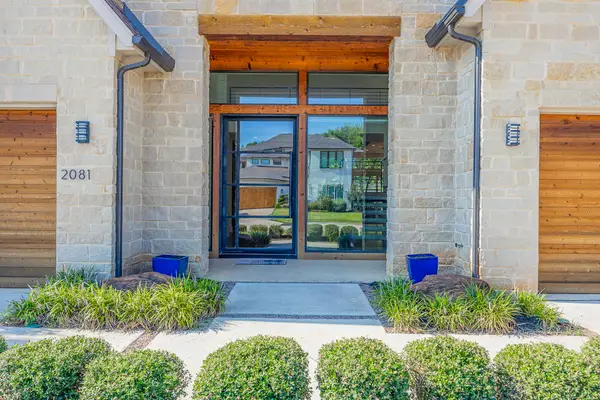 $1,300,000Active3 beds 5 baths3,614 sq. ft.
$1,300,000Active3 beds 5 baths3,614 sq. ft.2081 Holt Way, Grapevine, TX 76051
MLS# 21029425Listed by: JPAR GRAPEVINE WEST - New
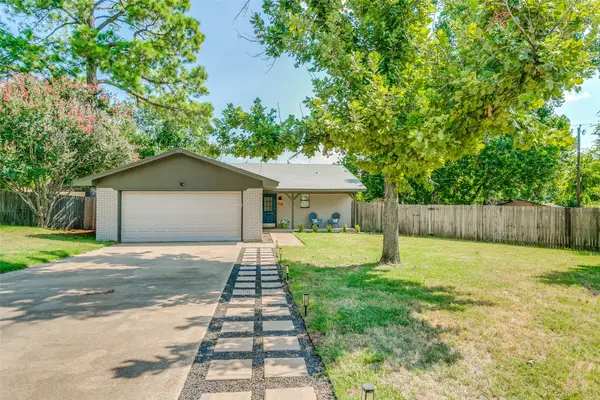 $469,900Active3 beds 2 baths1,674 sq. ft.
$469,900Active3 beds 2 baths1,674 sq. ft.926 Harber Avenue, Grapevine, TX 76051
MLS# 21030664Listed by: MARCUM REAL ESTATE - New
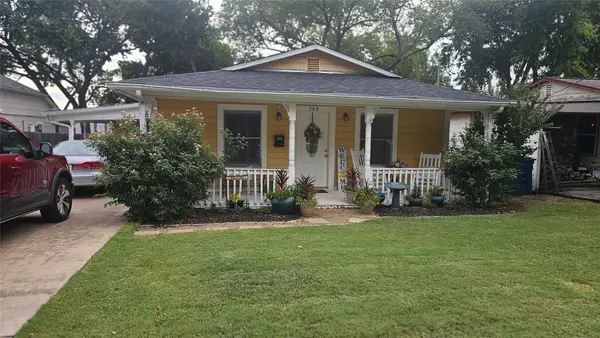 $525,000Active3 beds 2 baths1,572 sq. ft.
$525,000Active3 beds 2 baths1,572 sq. ft.509 Estill Street, Grapevine, TX 76051
MLS# 21027911Listed by: TATANGELO REALTY, INC - Open Sat, 12 to 3pmNew
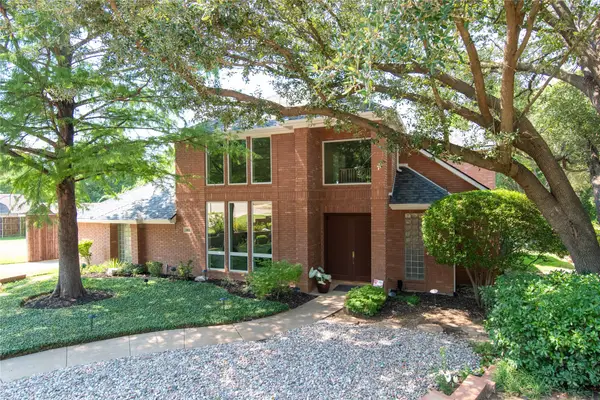 $959,900Active4 beds 4 baths3,778 sq. ft.
$959,900Active4 beds 4 baths3,778 sq. ft.3801 Hillside Trail, Grapevine, TX 76051
MLS# 21026223Listed by: EXP REALTY - New
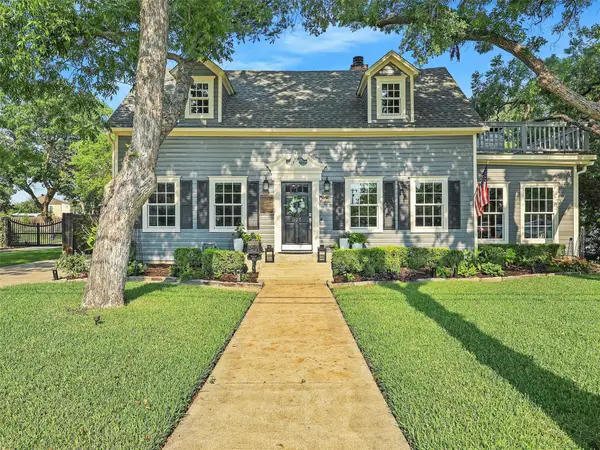 $1,699,900Active4 beds 4 baths3,113 sq. ft.
$1,699,900Active4 beds 4 baths3,113 sq. ft.527 S Dooley Street, Grapevine, TX 76051
MLS# 21019331Listed by: COMPASS RE TEXAS, LLC - New
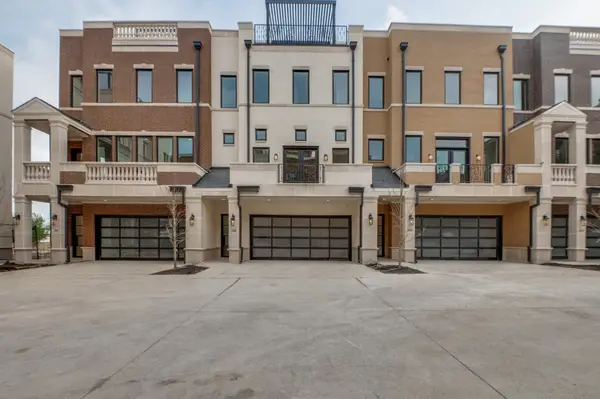 $1,495,000Active3 beds 4 baths3,284 sq. ft.
$1,495,000Active3 beds 4 baths3,284 sq. ft.250 E Dallas Road #119, Grapevine, TX 76051
MLS# 21026328Listed by: SUNDANCE REAL ESTATE, LLC - New
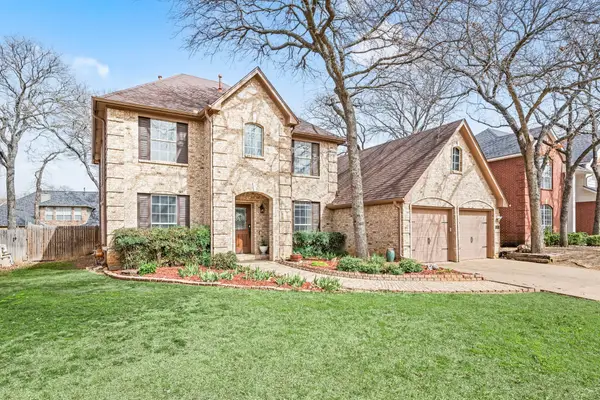 $599,900Active4 beds 3 baths2,814 sq. ft.
$599,900Active4 beds 3 baths2,814 sq. ft.1812 Rolling Ridge Drive, Grapevine, TX 76051
MLS# 21018807Listed by: THE WALL TEAM REALTY ASSOC

