4904 Fillmore Drive, Greenville, TX 75401
Local realty services provided by:Better Homes and Gardens Real Estate Edwards & Associates
Listed by: mona hill281-362-8998
Office: lgi homes
MLS#:21052461
Source:GDAR
Price summary
- Price:$332,900
- Price per sq. ft.:$132.89
- Monthly HOA dues:$25
About this home
Just under 3 miles from Greenville schools, this stunning two-story home offers five bedrooms and two and a half baths, ideal for family living and entertaining. The main level begins with an inviting foyer that leads into an open-concept living space featuring a state-of-the-art kitchen with brand-new Whirlpool appliances, flowing seamlessly into the spacious family room—perfect for gatherings. Also on the first floor is a luxurious master suite and direct access to a two-car garage equipped with a Wi-Fi–enabled opener for added convenience. Upstairs, a versatile game-room loft awaits, tailor-made for movie or game nights, alongside four more generous bedrooms, a large laundry room, and a full bathroom. With ample off-street parking, modern amenities throughout, and a prime location near top-rated schools, this beautifully maintained home is as practical as it is elegant—truly move-in ready for its next lucky owners.
Contact an agent
Home facts
- Year built:2025
- Listing ID #:21052461
- Added:237 day(s) ago
- Updated:February 26, 2026 at 12:44 PM
Rooms and interior
- Bedrooms:5
- Total bathrooms:3
- Full bathrooms:2
- Half bathrooms:1
- Living area:2,505 sq. ft.
Heating and cooling
- Cooling:Central Air
- Heating:Central
Structure and exterior
- Roof:Composition
- Year built:2025
- Building area:2,505 sq. ft.
- Lot area:0.21 Acres
Schools
- High school:Greenville
- Middle school:Greenville
- Elementary school:Carver
Finances and disclosures
- Price:$332,900
- Price per sq. ft.:$132.89
New listings near 4904 Fillmore Drive
- New
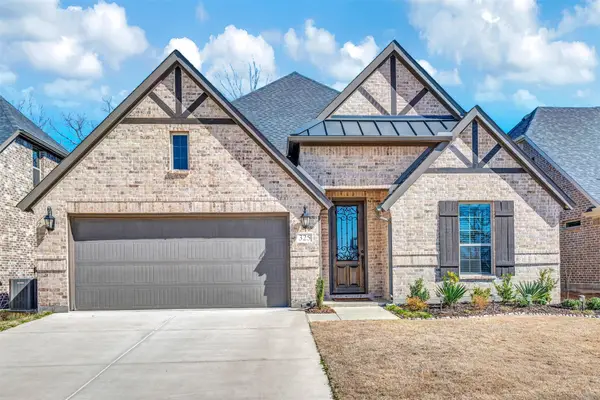 $325,000Active3 beds 2 baths1,915 sq. ft.
$325,000Active3 beds 2 baths1,915 sq. ft.325 Cherbury Grove, Greenville, TX 75401
MLS# 21182611Listed by: KELLER WILLIAMS REALTY DPR - New
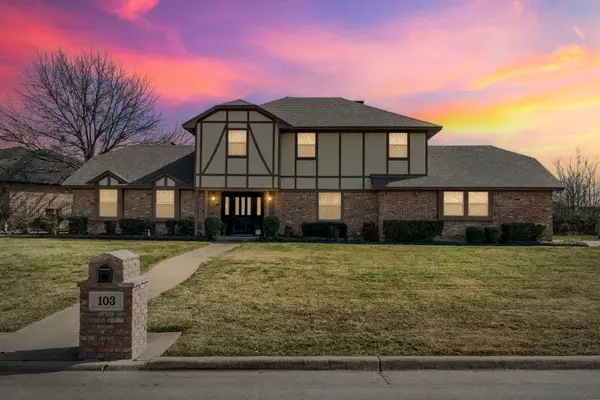 $449,900Active4 beds 3 baths2,838 sq. ft.
$449,900Active4 beds 3 baths2,838 sq. ft.103 Owl Tree Trail, Greenville, TX 75402
MLS# 21190186Listed by: JPAR - ROCKWALL - New
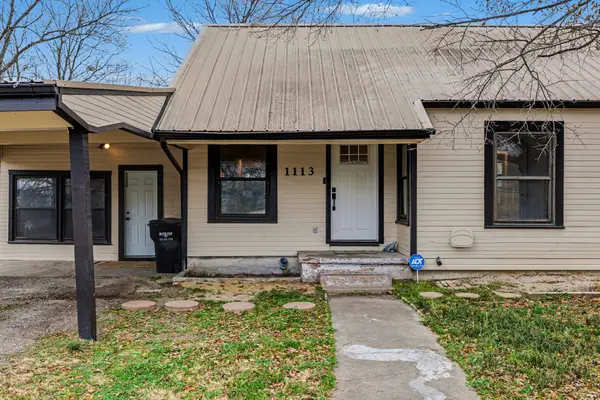 $250,000Active4 beds 2 baths2,031 sq. ft.
$250,000Active4 beds 2 baths2,031 sq. ft.1113 Commerce Drive, Greenville, TX 75401
MLS# 21185167Listed by: MARK SPAIN REAL ESTATE - New
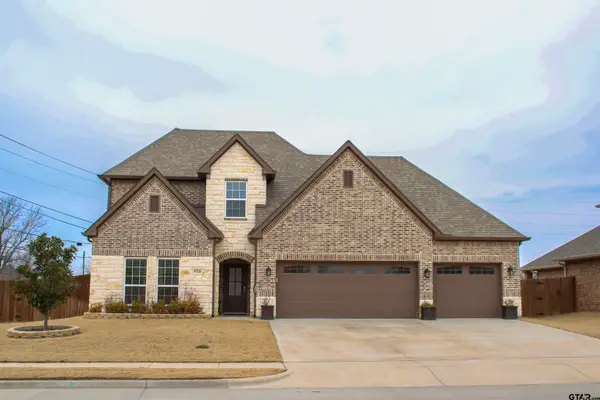 $440,000Active4 beds 3 baths2,683 sq. ft.
$440,000Active4 beds 3 baths2,683 sq. ft.510 Ellis Place Drive, Greenville, TX 75402
MLS# 26002653Listed by: FATHOM REALTY, LLC - New
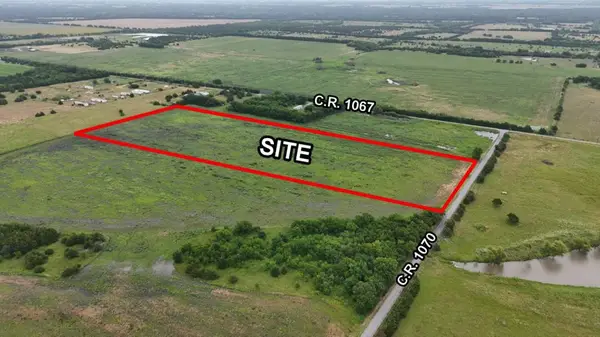 $345,000Active11.5 Acres
$345,000Active11.5 AcresTBD Cr-1070, Greenville, TX 75401
MLS# 21189586Listed by: MCCOY REALTY - New
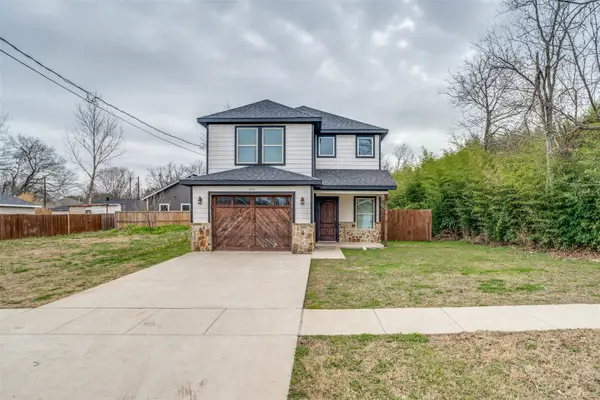 $219,900Active3 beds 3 baths1,408 sq. ft.
$219,900Active3 beds 3 baths1,408 sq. ft.925 Jones Street, Greenville, TX 75401
MLS# 21184559Listed by: KELLER WILLIAMS REALTY DPR - New
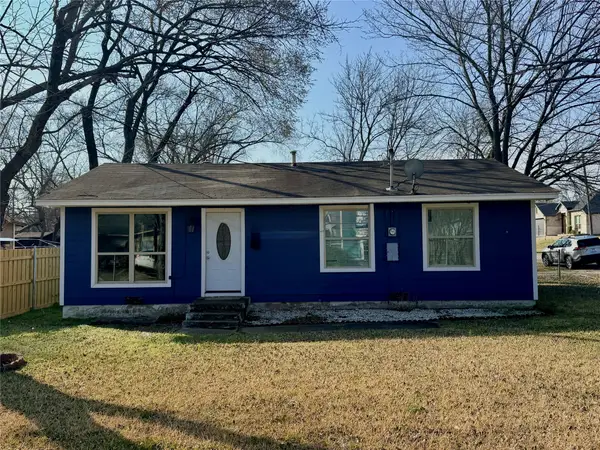 $145,000Active3 beds 2 baths1,014 sq. ft.
$145,000Active3 beds 2 baths1,014 sq. ft.3709 Pace Street, Greenville, TX 75401
MLS# 21188343Listed by: EXIT REALTY PINNACLE GROUP - New
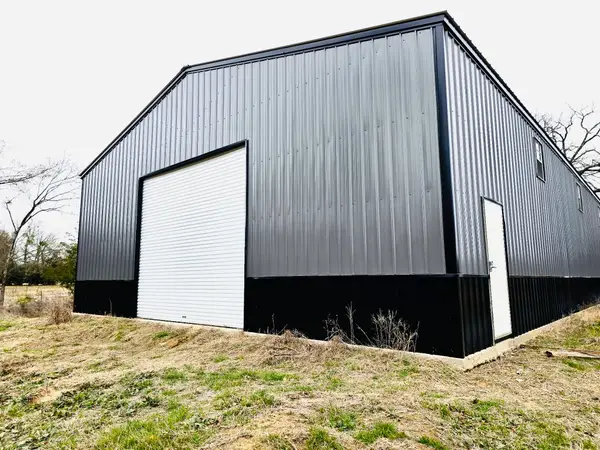 $399,000Active8.62 Acres
$399,000Active8.62 Acres2378 County Road 3303, Greenville, TX 75402
MLS# 21188681Listed by: COLDWELL BANKER APEX, REALTORS - New
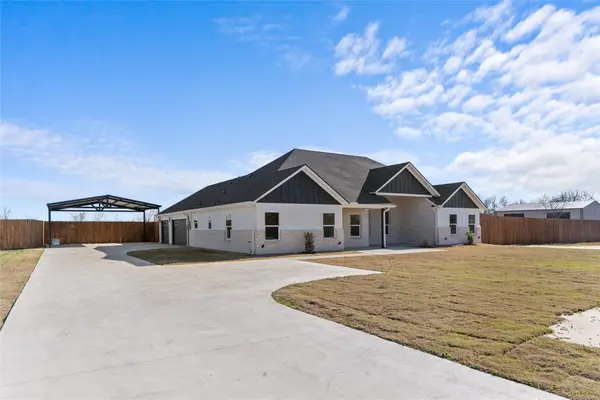 $499,888Active4 beds 3 baths2,372 sq. ft.
$499,888Active4 beds 3 baths2,372 sq. ft.1121 County Road 4104, Greenville, TX 75401
MLS# 21188274Listed by: REALTY FIRM GLOBAL, PLLC - New
 $225,000Active2 beds 2 baths1,721 sq. ft.
$225,000Active2 beds 2 baths1,721 sq. ft.4145 County Road 3321, Greenville, TX 75402
MLS# 37480879Listed by: STAG & STONE REALTY LLC

